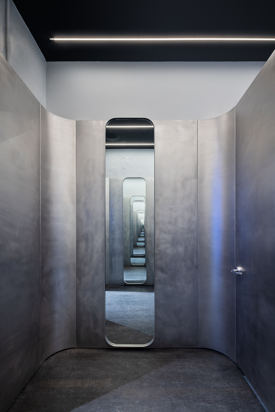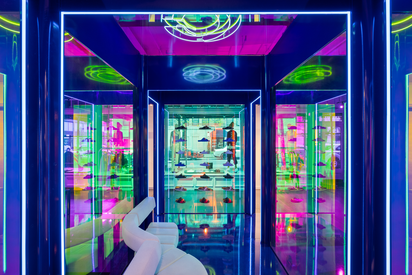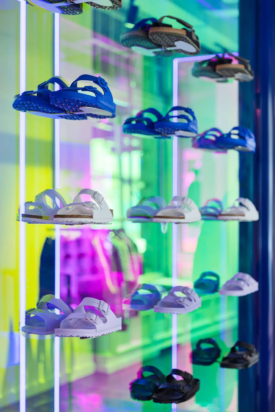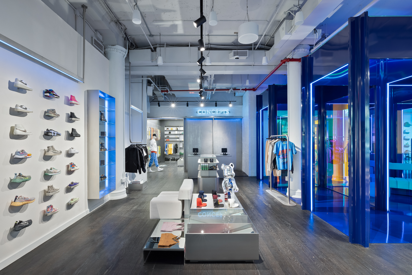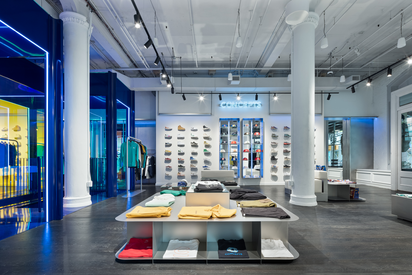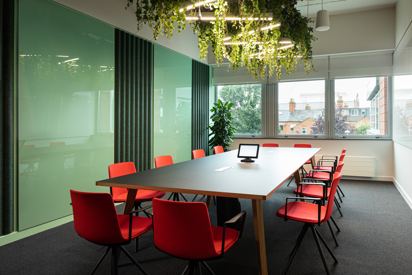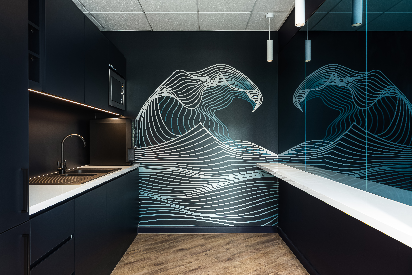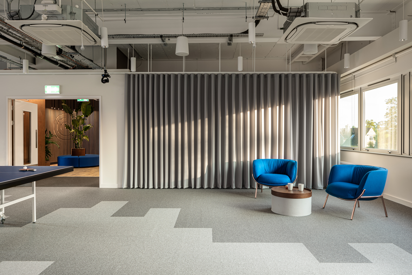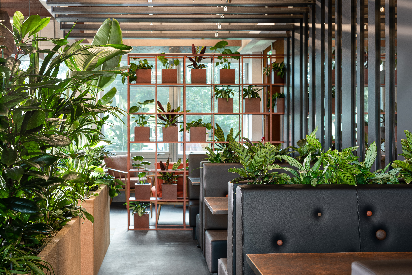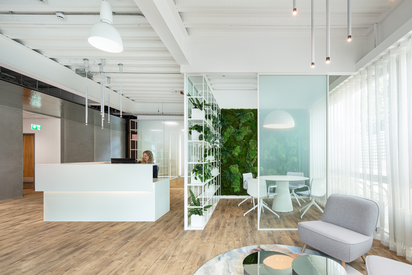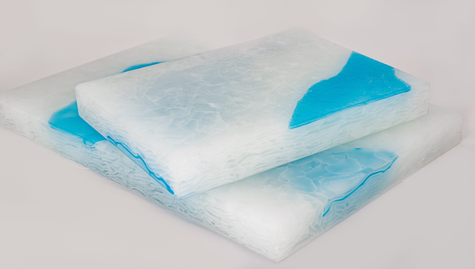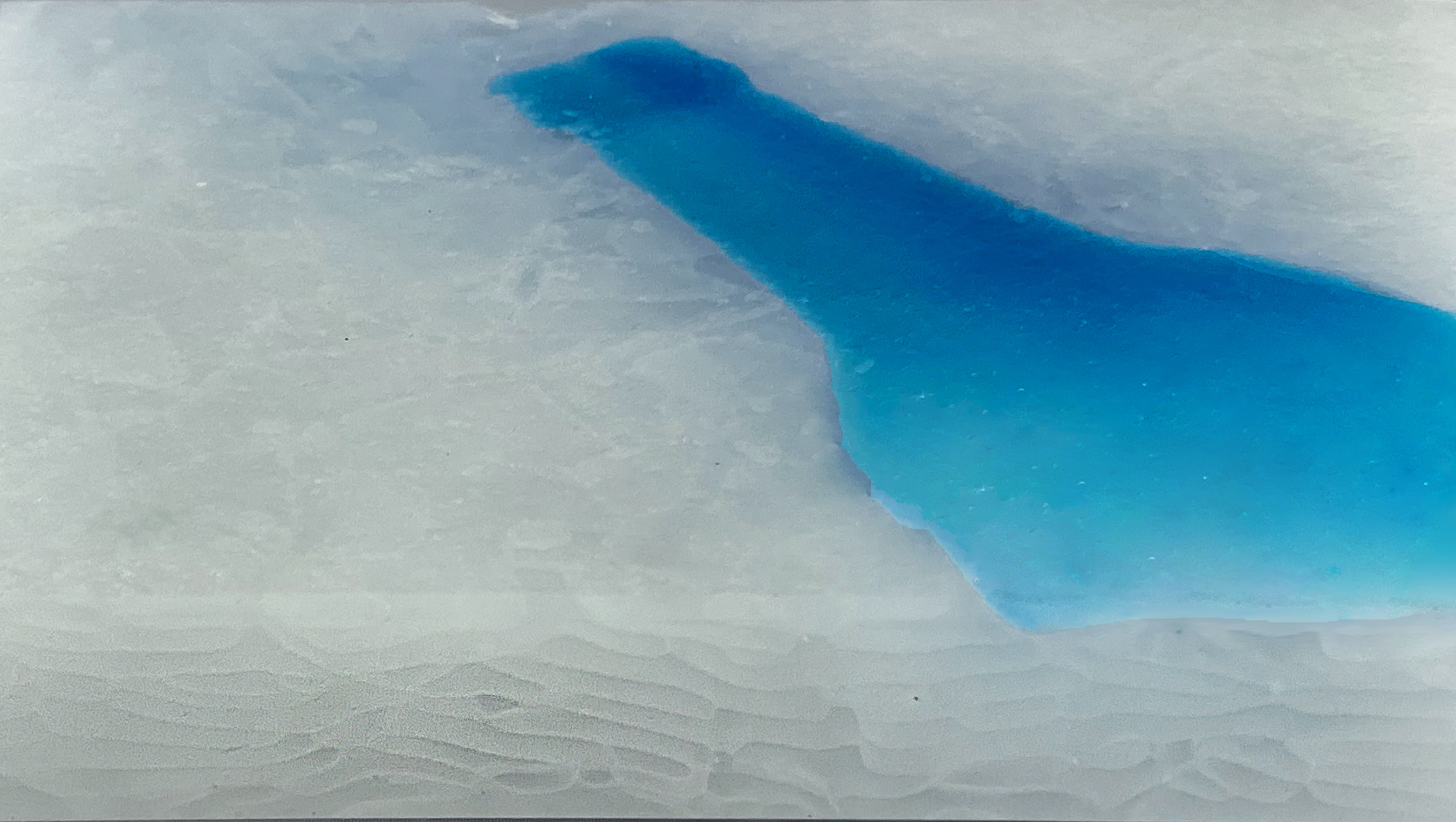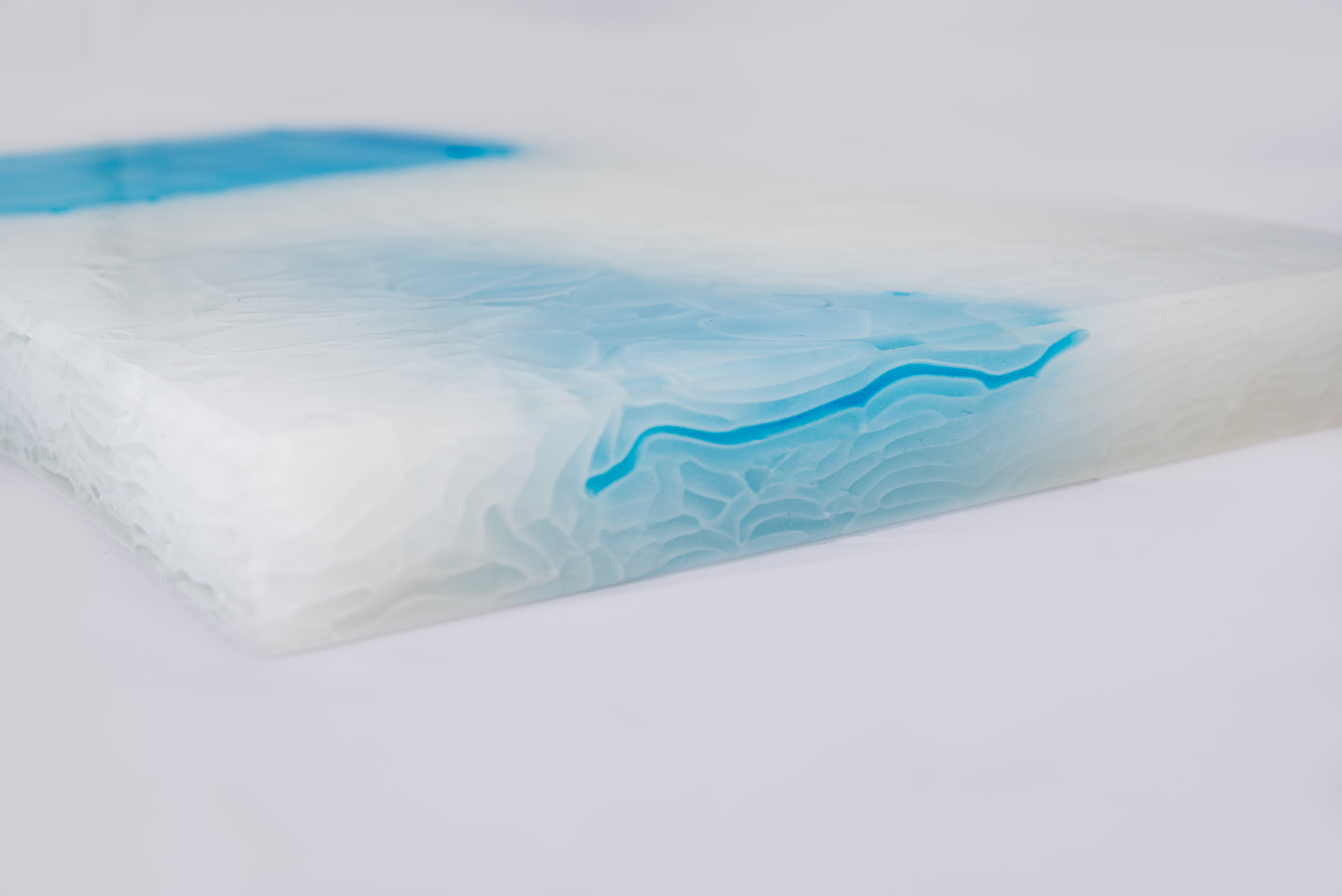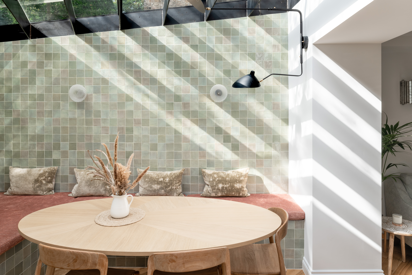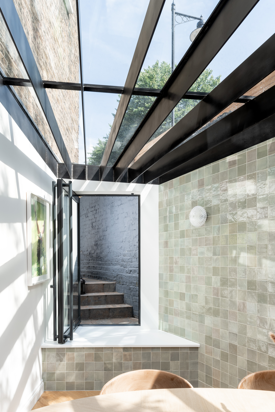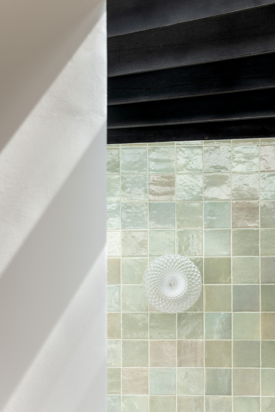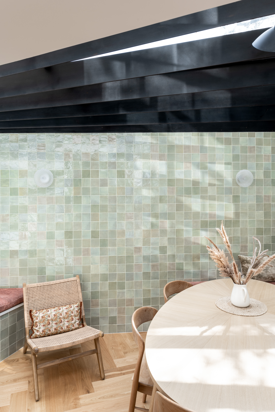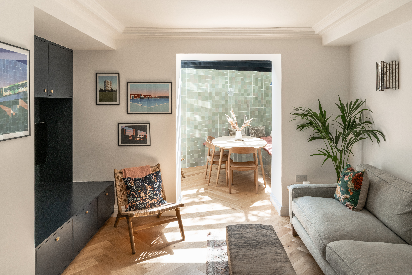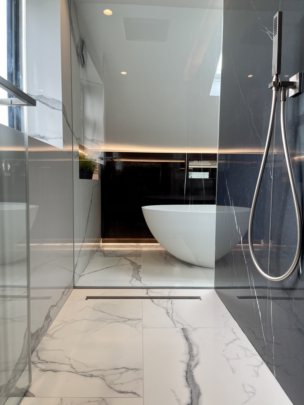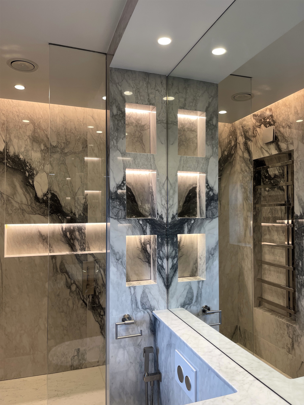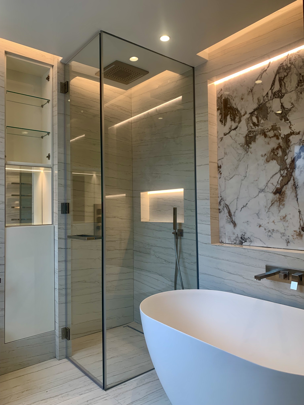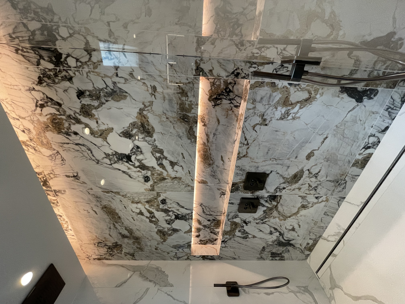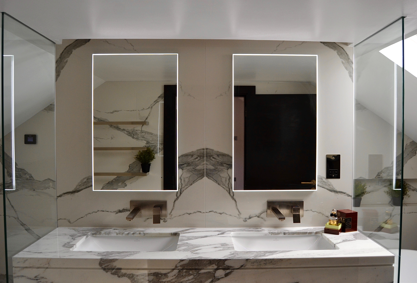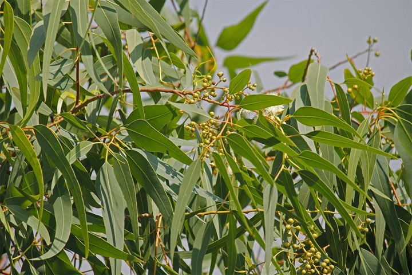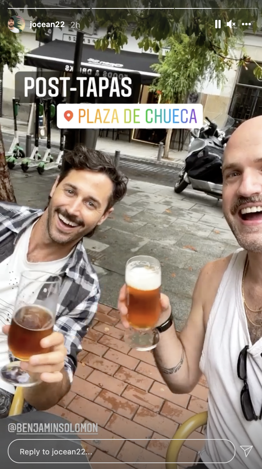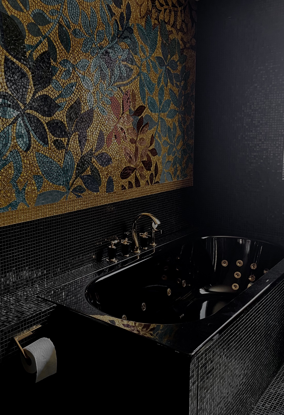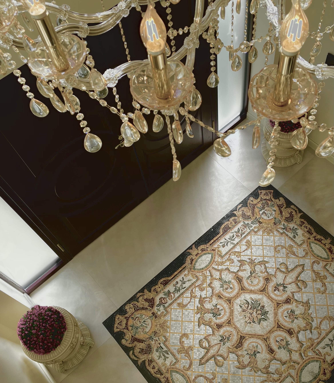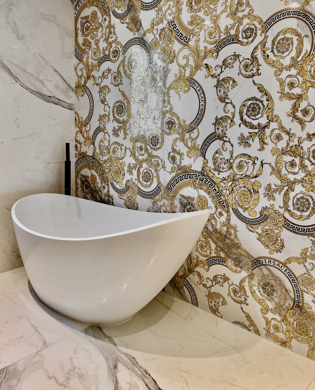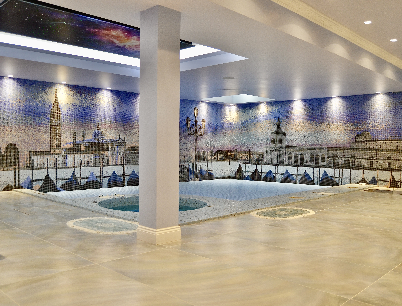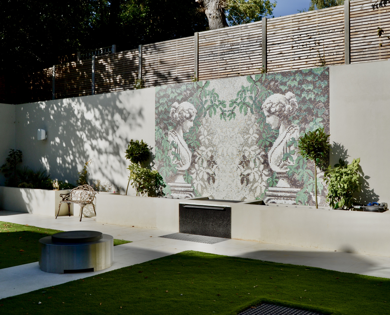Project Name:Green Energy Solusion
ZAE International Business Resources
Asif Ahad
Head of Technical Procurement
Email hidden; Javascript is required.
Purchasing
- Commercial Building - Buildings that are used for commercial purposes, and include retail, hospitality, workplaces, factories and warehouses and buildings where commercial services are provided. At least 50 percent of the buildings’ floor space will be used for commercial activities.
- Housing - Buildings such as houses, flats and apartments that are used for sheltering people. These could be either part of the private or public sector and could be individual dwellings or multi-dwelling developments. Social rented, affordable rented and intermediate housing provided to specified eligible households whose needs are not met by the market, are included.
ZAE International Business Resources
Green Energy Solusion
Project Name:Plastic Species
Rosie Williams Ceramics
Rosie Williams
Ceramics
Email hidden; Javascript is required.
Designer maker
- Light + Surface - The innovative use of light and the way it is inextricably linked to surfaces, whether it’s the effect the light has on the surrounding surfaces or the materials used to create the light.
Rosie Williams Ceramics
To create awareness
Plastic Species
Rosie Williams Ceramics
Rosie Williams
Ceramics
Email hidden; Javascript is required.
New Talent section
Project Name:Concepts 99 University
Project Address99 University St.
New York
United States
Map It
Sid Lee Architecture
Maryse Gauthier
Coordinator, Brand and Business Development
Email hidden; Javascript is required.
Coordinator, Brand and Business Development
- Light + Surface - The innovative use of light and the way it is inextricably linked to surfaces, whether it’s the effect the light has on the surrounding surfaces or the materials used to create the light.
Sid Lee Architecture
Architect & Interior designer
Concepts 99 University
99 University St.
New York
United States
Map It
Concepts Intl. n/a
Sid Lee Architecture n/a
Wesbuilt n/a
Since its founding in 1996 as one of the first retailers to blend the worlds of street, skate and fashion, Concepts has since expanded internationally with stores in Boston, Dubai and Shanghai. Concepts, 99 University is the brand’s latest store located in the heart of New York City’s bustling Union Square neighbourhood. In the spirits of the brand, the intent of the design is to offer complete journey experience – a path through the different environments, presenting various collections or products, all focused on the same feeling of discovery that strolling through an art gallery would elicit. The 2,500 sq. ft. store boasts a wall-to-wall curated selection of sneakers, luxury streetwear and accessories, dedicated brand areas and a skate room. This area offers an intimate space to display special products, welcome guests, host private events, and more. Similarly, the store as a whole is 100% modular and equipped to be used independently for different events such as pop-ups or product launching.
The place’s various functions lead to a unique retail experience, which will surely arouse the curiosity of visitors. In the same vein, the store features a central pavilion leading access to the fitting rooms that has been thought of as a somewhat labyrinthine circulation space, thus offering a route creating the effect of a secret passage. This immersive exploratory area allows visitors to lose themselves in both the reflective decor and the gaze of their peers. The heart of the central pavilion is thus dedicated to social activation. It also includes a lounge area with a DJ desk and an area for recording and broadcasting podcasts. This entertainment is intended to provide a certain visibility from the street, thus inviting passers-by to come and discover the store.
COVID-19 CONSIDERATION
Alongside Concepts’ strategic team, Sid Lee Architecture worked a design that privileges responsible social engagement in accordance to current global health and safety mandatory measures. By offering appointments and more exclusive in-store experiences, the store was able to adapt during the pandemic and retain its status as a social milieu. In addition to Concepts’ well-established online presence, that is part of the physical store’s ecosystem, the space’s original design allows a capacious walking space. The store therefore lends itself well to social distancing
Completion date: 01/12/2020
Cost of construction: 300,000.00 $ (USD)
Sid Lee Architecture understands lighting can make or break an interior environment, which is why it is the most critical element in our designs. One of the main pillar of the concept was to create a gallery like ambiance that we called "The Mysterious Club Palace". We also designed the space considering that the location is surrounded by glass and therefore can be appreciated from the outside.
The project’s first layer of lighting creates a theatrical effect by lighting the vertical steel edges of the pavilion, which can be in any color in order to accommodate various types of events hosted by the client. The pavilion is also complemented with bi-chromatic glass enabling several lighting effects depending on where the user is standing and also serves as a background for the neon lit Concept’s logo.
The second layer of lighting shows a simpler approach with its track lights enhancing the beauty of the products like art pieces. At the back of the store is what we call the “skate room”, where users can have a customized experience. The space is more enclosed/intimate, therefore a barrisol type of light was used to create an even coverage and can also be dimmed and curated for specific events. Finally, the indirect lights we put in the changing area represent the space’ s third layer of lighting, as we wanted to create a cozy space where people feel beautiful and comfortable.
When we first stepped into the original space, the integrity and authenticity of the interior architecture stood out. Immediately noticing the wood finishes that have lasted over 100 years, we wanted to introduce a material that would be as durable and complement its materiality. We opted for the strong and timeless characteristics of steel. Keeping in mind the fact that commercial architecture can very polluting because it often requires a lot of demolition and almost nothing at the end of the space's life cycle is recovered, we chose to work with steel because of its very advantageous property of being almost infinitely recyclable and reusable.
On a social front, the project’s main guidelines were to create the perfect meeting place to bring together street culture and high fashion and build an environment that comes alive through its social context. The intent of the design is to offer complete journey experience – a path through the different environments, presenting different collections or products, all focused on the same feeling of discovery that strolling through an art gallery would elicit. Additionally, the new space is 100% modular and equipped to be used independently for different events such as pop-ups or product launching, allowing it to become a social hub able to host all kinds of gatherings within the community.
Since the project was done during the pandemic, most local carpenters were not available to produce the many custom-made pieces required to complete our design. Therefore, we had every single piece of wooden furniture (e.g., custom displays, storage shelves, etc.), the steel grid forming the pavilion and all clothing racks built in Montreal. To minimize the detrimental effects and costs of transportation, we designed the millwork in small, flexible modules, allowing to deliver all materials in one trip.
Project Name:Global Research Headquarters
Project AddressTrajan House,
Mill Street
Oxford, OX2 0DJ
United Kingdom
Map It
Forrestfield
sara bonfield
Interior Designer
Email hidden; Javascript is required.
Interior Designers
- Commercial Building - Buildings that are used for commercial purposes, and include retail, hospitality, workplaces, factories and warehouses and buildings where commercial services are provided. At least 50 percent of the buildings’ floor space will be used for commercial activities.
Global Research Headquarters
Trajan House,
Mill Street
Oxford, OX2 0DJ
United Kingdom
Map It
Centre for Effective Altruism, Future of Humanity Institute, Global Priorities Institute Centre for Effective Altruism, Future of Humanity Institute, Global Priorities Institute
Forrestfield Forrestfield
Overburys Overburys
Clients: Centre for Effective Altruism
Future of Humanities Institute
Global Priorities Institute
Introduction
Global Headquarters for three organisations with a common goal to battle existential threats.
Site - Trajan House, Oxford, Oxford University, c.2500msq
Background - Built for education purposes in the 1970’s
Cost - c.£1.8m
Completed Spring 2021
The Brief
Offices
Meeting, Conference rooms
Cafe
Entrance areas
Breakout spaces including relaxation and recreation areas
To create a flexible workplace environment for each organisation.
Design to reflect each company’s mission statement, provide an efficient work environment
and incorporate a strong emphasis on well being.
The headquarters is to be both impactful and welcoming in order to attract the finest minds from around the world.
Project Description
This was the first large commercial project for the design duo, Forrestfield. Fortunate to have fantastic clients and having worked hard to form a clear brief, this project was approached with care and enthusiasm.
Circulation throughout the building was key to promote and engineer chance encounters, remodelling was necessary to incorporate natural spots to stop, pause and share ideas. Working closely with all users, we defined the optimum level of privacy required, ranging from team to solitary efforts, and addressed all contributing elements including acoustics, finishes and lighting in order to make all of these areas successful in their desired end use.
The concepts of precious time, evolution and action became evident within each organisation; these concepts together formed the design foundation. Given the collective mission, Forrestfield needed to introduce a sense of urgency, as well as to create a calm and pleasant work environment for maximum productivity. Artist Olafur Eliasson provided some inspiration with which to emphasize the passage of time along with the beauty of the natural world.
Circadian lighting was incorporated to maintain mental health. In other areas, lighting was used to create ambient and dynamic shadows with varying colours and intensity, optimising spaces to either invigorate or to relax.
Biophilic design became a vital element to create both the connection to nature and to improve air quality. Planting devices were integral to the design and provided space divisions, backdrops and central navigation elements.
Given the collective mission of our clients to predict and battle existential threats, the concepts of precious time, evolution and necessary action became evident; these concepts together formed the design foundation. Forrestfield needed to introduce a sense of urgency, as well as to create a calm and pleasant work environment for maximum productivity. Artist Olafur Eliasson provided some inspiration with which to emphasize the passage of time along with the beauty of the natural world.
Final Design
Continual client involvement and liaison allowed for immediate response to requirements throughout the project, procurement process and build. Continuous attention was given to detail and immediate response to RFI’s from contractors and suppliers throughout.
The resulting scheme delivers a bespoke well balanced, upbeat environment. Opportunities to work according to your mood are visible and easily available. Spaces gently flow from serene to dynamic. Contemporary and welcoming, Trajan House is now a successful workplace and a memorable event destination to visitors from around the World.
For these science and evidence based research clients, each surface design decision required absolute justification on their contribution to the scheme. Justification could be on the grounds of enhancing productivity, optimising collaboration, product durability, sustainability, budget, or comfort and enhancing a feeling of well being.
As the number one existential threat is the acidification of the oceans, the materials in the reception area were used to evoke senses of water and light.
• Reflective ceiling - flowing river
• Manifestations on glass partitions - mist
• Rug by Moooi - clouds
• Solid surface reception desk - ice
Elsewhere in the building, natural materials including stone, cork, bamboo and copper were chosen both for their sustainable qualities and to increase the sense of well being. The cafe draws from the wild energy of a forest, the flexible seminar room provides a vast and airy cloud-like space, and the communal areas provide tactile but practical spaces to connect and feel connected;
Sheet material and substrates - birch ply
Corten substitutes by FiredEarth
Natural rust by Innerspace Cheshire
Natural moss by Urban Planters
Copper table tops and door handles by Proper Copper - Antimicrobial
Polished plaster walls by Armourcoat - natural pigments, negligible VOC
Solid surfaces - non-toxic, non-carcinogenic, chemically non-reactive, low VOC
In the offices, wellbeing was given the highest priority;
Recycled waste chair ‘Broom’ by Phillip Stark
Cork - wall treatment - acoustic performance and functional
PET acoustics - lighting, chairs, rugs and wall treatment (DeVorm)
Airmaster carpet by Desso - 100% recyclable, reduces the concentration of fine dust in the air.
The client team recognised their role and impact with regards to providing a healthy and sustainable environment to work, rest and play. The project was approached with a view to meet their needs without compromising the ability of future occupants to meet their own needs. The brief and layout allowed for this flexibility and incorporated social equity throughout.
The design and manufacture of each material, fixture and fitting was carefully considered in relation to balancing the sustainable equation. Where possible local and GSFT products were sourced and specified along with fast growing materials eg cork and birch ply, and recycled products which derive from a 360 sustainable operation. Loose furniture items were selected for their overall value and contribution; partitions and products which ‘work hard’ i.e. have more than one purpose, were selected over others; PET light fittings which also have a required acoustic performance.
Real planting was used substantially to not only promote better performance and well being but also provided screening where privacy was required.
Live planting was integral to the design at the start and used extensively and strategically throughout the scheme.
Sheet material and substrates - birch ply
Corten substitutes - tiles from FiredEarth, natural rust on a roll by Innerspace Cheshire
Natural moss
Copper table tops and door handles - Antimicrobial
Polished plaster walls by Armourcoat - natural pigments, negligible VOC
Solid surfaces - non-toxic, non-carcinogenic, and chemically non-reactive, low VOC
Balancing sustainable qualities as a priority alongside the budget, the longevity and maintenance of each element were key in the decision making with regards material choice. As responsible designers and specifiers, with regards to sustainability, making the choice between suppliers and manufacturers has been a challenge in terms of measuring their claims which are often ambiguous.
Due to the fact it was an existing building, partitions, walls and unforeseen imperfections had to be embraced and worked around. These individual challenges affected the budget as well being another contributory factor within the sustainable discussion.
Studio Meraki
Project Name:Bio-Glass®
Project Address7390 NE 4th Court Suite 101 Miami, FL 33138
miami
United States
Map It
Coverings Etc Inc
Ofer Mizrahi
Owner
Email hidden; Javascript is required.
Creator
- Commercial Building - Buildings that are used for commercial purposes, and include retail, hospitality, workplaces, factories and warehouses and buildings where commercial services are provided. At least 50 percent of the buildings’ floor space will be used for commercial activities.
- Housing - Buildings such as houses, flats and apartments that are used for sheltering people. These could be either part of the private or public sector and could be individual dwellings or multi-dwelling developments. Social rented, affordable rented and intermediate housing provided to specified eligible households whose needs are not met by the market, are included.
- Light + Surface - The innovative use of light and the way it is inextricably linked to surfaces, whether it’s the effect the light has on the surrounding surfaces or the materials used to create the light.
- Public Building - Public Buildings used by the public for any purpose, such as assembly, education, entertainment, government, healthcare, transport or worship. This will also include civic centres, community centres, libraries, visitor centres, culture, health + wellbeing, faith, education, sports venues and stadia, transport, central + local government, entertainment and event venues
Bio-Glass®
7390 NE 4th Court Suite 101 Miami, FL 33138
miami
United States
Map It
Genny Valencia
Callison Rtql
Costo Construction
Plaza Coral Gables
https://theplazacoralgables.com/hotel/about/
BIO-GLASS® is a truly ecologically intelligent product. Future Friendly™ material made of 100% recycled glass and is 100% recyclable, No colorants, no additives. Created from hand-selected raw material that is shaped into slabs then heated with a patented sintering process.
Drink Up! Bio-Glass is made from liquor bottles including beer, wine, champagne, rum bottles and sparkling water, as well as commercial and industrial glasses. Each Bio-Glass color is from one glass source creating the unique color of the product.
- For every 6tons of recycled container glass used, a ton of carbon dioxide is reduced.
- Every 10% of recycled glass used generates approx. 3% of energy savings
Project Name:Fan House
Project Address58 Canonbury Park North
Islington N1 2JT
London
United Kingdom
Map It
MW Architects
Matthew Wood
Architect
Email hidden; Javascript is required.
Architects
- Housing - Buildings such as houses, flats and apartments that are used for sheltering people. These could be either part of the private or public sector and could be individual dwellings or multi-dwelling developments. Social rented, affordable rented and intermediate housing provided to specified eligible households whose needs are not met by the market, are included.
MW Architects
Architects
Fan House
58 Canonbury Park North
Islington N1 2JT
London
United Kingdom
Map It
Chloe Elms
Clare Paton
Eddie Cota
The project is a small lower ground floor extension to a semi detached Grade II listed villa in Islington. The existing lower ground floor was dark and lacked connection to the garden which is located at the side of the property. The extension which is to be used as a dining space occupies an existing triangular external courtyard.
In essence, the proposal glazes over an awkward shaped damp courtyard to create a habitable space and improve the connection to the side garden. The project included remodelling the entire lower ground floor and excavating a new lowered external side patio area to transform the flow and functionality of the spaces.
The triangular shape of the existing courtyard inspired a fan like roof design that exaggerated the shape to create focus and increase the perception of size. The fanning roof structure creates a false perspective making the room feel much longer. The regularity and thinness of the beams breaks the light into a pattern of horizontal spaces which also enhances the perception of size.
The light is naturally dappled by the nearby trees but this is celebrated further, and the perception of more depth, by tiling the walls with varied shades of green.
The combination of the fully glazed thin roof structure and glazed ceramic tiles ensure that as much natural light as possible is brought into the space and reflected back into the original internal spaces.
Cost of the project: £240,000 + VAT
Completed October 2020
The roof structure is formed from 10mm thick lacquered mild steel flat-bar, inspired by and arranged like a Japanese ‘Sensu’ fan. The roof above is entirely glazed and creates a focus on the adjacent cherry tree. When the tree is in blossom it evokes hand painted blossom patterns often depicted on Sunsu Fans.
Internally the room is intended to feel like a glade that the existing darker rooms focus on. The light is filtered through the fan ribs and reflected on the handcrafted Zellige tiles. The tiles have a unique irregular texture and layered semi transparent glass enamel finish which give the appearance of dappled light on leaves. The tones of the tiles and the timber floor ensure the space feels warm and inviting.
The materials here have been used specifically for their unique characteristics to enhance the design concept. The steel replaces conventional timber joists for its elegant thinness; and the extent of tiling and their beautiful and unique reflectance properties is only made possible by the unique shape of the room, that might otherwise have required a softer finish.
It is impossible to provide a CO2 / M2 calculation for this project as it is working with an existing listed building. However, the project included insulating the entire ground bearing slab and the old courtyard walls and enclosing a previously external historic but insulated wall.
Improving the thermal performance of historic buildings like this is incredibly difficult as they are so sensitive to change, therefore it has to be done in a way which actually enhances the original character of the building. This has been achieved in this case by using contrasting material to emphasise or juxtapose the contemporary additions. This acts as an example of how a unique design can sit comfortably with a historic structure and contribute to the sustainability of these buildings though improved energy performance, enhanced natural light, and their overall lifespan through continued (re)use.
This project celebrates craftsmanship, be it the fabrication of the unique steel structure or the skilled Moroccan 'Mellem' tile makers. Sustaining these unique skills has a positive impact on the sustainability of many communities.
Working with listed buildings always creates a challenge. Creating a contrast between the new and old can be a successful way of implementing change which was what was achieved here though the use of light weight structure and glass.
The very limited source of natural light for this project meant we had to give carful consideration to the material used to ensure we were able to catch and control the light and reflect it back into the deeper parts of the plan. Inspired by the Victorian use of glazed bricks in light wells we found materials that would achieve this and be part of our design narrative.
Project Name:Safdarjung Residence
Project AddressA1-240, Safdarjung Enclave, New Delhi - 110029
New Delhi
India
Map It
Amit Khanna Design Associates
Amit Khanna
Principal Architect
Email hidden; Javascript is required.
Design
- Housing - Buildings such as houses, flats and apartments that are used for sheltering people. These could be either part of the private or public sector and could be individual dwellings or multi-dwelling developments. Social rented, affordable rented and intermediate housing provided to specified eligible households whose needs are not met by the market, are included.
Safdarjung Residence
A1-240, Safdarjung Enclave, New Delhi - 110029
New Delhi
India
Map It
Not Disclosed
Amit Khanna
Build Design Workshop
Safdarjang Residence | Ode to Kahn
New Delhi, 2021
On a quiet residential street in New Delhi, a monumental circular aperture sits within a square brick screen.
In essence, this singular act of architectural intent defines the project, which is an apartment building developed by a family for private use. The facade of this building could be seen as a response to the context or a reflection on materiality and is a paean to the idea of architecture as imagined by a singularly extraordinary architect.
The work of Louis Kahn left an indelible imprint on the architecture of the Indian subcontinent. Working within a post-colonial framework bookended by Late Corbusian plasticity on the one hand and regional modernism on the other, his oeuvre may be relatively diminutive; but it had a disproportionate impact on the practice of architecture. His sombre, monolithic forms in the Indian Institute of Management at Ahmedabad and the Bangladesh Assembly at Dhaka, combined with the robust strength of local materials to evoke a mystical, yet calm monumentality.
Crucial to his form-making was the act of puncturing seemingly vast brick and concrete walls with soaring geometric voids, creating dramatic shadows as the harsh Indian sun made its way through the sky. These voids were often circular; vast arches that were pure in their conceptualization and inch perfect in their execution, a testament to the genius of Indian craftsmanship.
This building, therefore, is an ode to Kahn and his idea of how a building should be. It is the latest chapter in a millennia long conversation about the meaning of architecture as conveyed through form. Within the urban cacophony that permeates all large cities of the world, it is important to create spaces for quiet repose and the architectural language used in this building strives to recreate that much needed sense of calm.
Consisting of 4 apartments elevated above a parking level, the property is hemmed in by neighbours on both sides. The 30-foot width of the building is its only source of light at both ends. The floor plans of the apartments are reductive, with all services concentrated in a core on one side of the building, including the staircase, elevator, 3 bathrooms, the kitchen and both bedrooms. The other longitudinal half of the building is an expansive living space that is illuminated by the full-length windows on either end. On the top floor, this open space is punctuated by a courtyard that is open to the elements.
On the facade, thin brick tiles are supported by a framework of crisp stainless-steel profiles, both acting as a tension ring within the void and as supporting angles on the top and bottom of the screen. The entire brick screen is elevated off the ground level, proportioned to be a perfect square circumscribing a circle. The exposed side and rear walls are finished in an exposed grit wash set in white cement plaster.
Within the interior, exposed brick walls contrast with the board-formed concrete of the slab. locally sourced Kota paving slabs are used for the flooring of the interior, sprinkled with mustard yellow Jaisalmer stone in the courtyard and the bathrooms. A stainless-steel counter in the open kitchen is offset by blue handmade tiles in the backsplash. The open kitchen itself sits opposite the open courtyard, animated by 2” thick Kota stone steps cantilevered from a quartzite wall that rises to the sky. Brick is inherently durable - Clay bricks last almost indefinitely, being largely immune to fire, wind borne debris, and temperature fluctuations and their exceptional thermal mass helps mitigate heat transfer.
Every component of the building has been selected with the same parameters of high performance, inherent robustness and energy efficiency. Aluminium windows with double glazing are used all around, the terrace is insulated with inverted pots overlaid with terracotta tiles, the air-conditioning uses variable refrigerant volume based on active monitoring of indoor use, and LED lighting is used throughout the building. Sensors are fitted in the washrooms, and they automatically control the lights based on movement and ambient light conditions. The apartments are secured with a keyless central security system with digital access.
The quality of buildings in the post-independent era of India has always been a source of debate, as modernist predilections of design ideals forced the abandonment of traditional craftsmanship in the pursuit of bland simplicity. This project seeks to up-end those ideals, fore-going modernity in the pursuit of sustainability, meaning and craftsmanship.
Safdarjang Residence | Details of Construction Materials
Brick - Brick tiles are supported by a framework of stainless-steel profiles, forming the screen on the facade.
Concrete - R.C.C. has been used for the construction of the structure. The slab is finished with board-formed concrete.
Kota Stone - Locally sourced Kota slabs are used for flooring.
Jaisalmer Stone - It has been used in the courtyard and bathrooms.
Delhi Quartzite - Wall cladding in the courtyard.
Vitrified Tiles - Flooring in the interiors.
Aluminium double glazed windows
Earthen pots - Inverted pots overlaid with terracotta tiles insulate the terrace.
Engineered Wood - Flooring in the interiors.
On the facade, thin brick tiles are supported by a framework of crisp stainless-steel profiles, both acting as a tension ring within the void and as supporting angles on the top and bottom of the screen. The entire brick screen is elevated off the ground level, proportioned to be a perfect square circumscribing a circle. The exposed side and rear walls are finished in an exposed grit wash set in white cement plaster.
Within the interior, exposed brick walls contrast with the board-formed concrete of the slab. locally sourced Kota paving slabs are used for the flooring of the interior, sprinkled with mustard yellow Jaisalmer stone in the courtyard and the bathrooms. A stainless-steel counter in the open kitchen is offset by blue handmade tiles in the backsplash. The open kitchen itself sits opposite the open courtyard, animated by 2” thick Kota stone steps cantilevered from a quartzite wall that rises to the sky. Brick is inherently durable - Clay bricks last almost indefinitely, being largely immune to fire, wind borne debris, and temperature fluctuations and their exceptional thermal mass helps mitigate heat transfer.
Every component of the building has been selected with the same parameters of high performance, inherent robustness and energy efficiency. Aluminium windows with double glazing are used all around, the terrace is insulated with inverted pots overlaid with terracotta tiles, the air-conditioning uses variable refrigerant volume based on active monitoring of indoor use, and LED lighting is used throughout the building. Sensors are fitted in the washrooms, and they automatically control the lights based on movement and ambient light conditions. The apartments are secured with a keyless central security system with digital access.
Flowco
Rodrigo Melo
Architect
Email hidden; Javascript is required.
Design
- Commercial Building - Buildings that are used for commercial purposes, and include retail, hospitality, workplaces, factories and warehouses and buildings where commercial services are provided. At least 50 percent of the buildings’ floor space will be used for commercial activities.
Project Name:Ryecroft Road SW16
Project AddressCentre Court Shopping Centre, unit 226
Wimbledon
London
United Kingdom
Map It
Acquastone
Hina Chaudhry
Director
Email hidden; Javascript is required.
Interior design and material supplier
- Housing - Buildings such as houses, flats and apartments that are used for sheltering people. These could be either part of the private or public sector and could be individual dwellings or multi-dwelling developments. Social rented, affordable rented and intermediate housing provided to specified eligible households whose needs are not met by the market, are included.
- Light + Surface - The innovative use of light and the way it is inextricably linked to surfaces, whether it’s the effect the light has on the surrounding surfaces or the materials used to create the light.
- Architectural Photography Award - A new category for 2022. Photography focusing on architecture and interior design including exterior or interior images. Both amateurs and professional photographers are invited to enter this Award.
Acquastone
Interior design and material supplier
Ryecroft Road SW16
Centre Court Shopping Centre, unit 226
Wimbledon
London
United Kingdom
Map It
Hina Chaudhry
Amir Chaudhry
na na
Spacious and luxurious family home in Streatham. Each one of the bathrooms designed by us includes beautiful large porcelain stoneware slabs. We worked alongside the client and their contracting team to carefully craft the overall look and feel of the bathroom. All five bathrooms were uniquely designed for individual members of the family, showing different aesthetics yet cohesive use of surface solutions. Acquastone supplied materials for all stoneware surfaces including all of the ground floor and the matching outdoor and entrance surfaces. The project took about a year to be completed from initial designs to final outcome. The clients feedback was incredibly positive and throughout the all project the team worked alongside clients in an collaborative way.
The materials used are a selection of large porcelain stoneware slabs. These include sophisticated and elegant marble effect with strong decorative impact. The spaces created have a symbiosis between light and architectural excellence connecting the timeless look of marble with a modern and minimalist aesthetic. The project comes together harmoniously reuniting all the needs and aesthetic preferences of its future residents.
Acquastone is alert and aware to the environmental issues related to the production of the materials we sell. As such it is one of our main goals to supply materials that are sustainable and comply with legislation and certification.
In this specific project we are proud to provide not only the highest quality of surface solutions but also ethically sourced and sustainably made products. From CO2 rates of 1.15 g/m2 to low water wastage to 100% recycled our tiles excel both in quality and sustainability. The water used to manufacture our tiles is 100% reused. Which makes the water consumption rates below 0.02%. This percentage is incredibly low including only wastage due to evaporation or company member’s water consumption.
The production of the material in a sustainable way covers only half of our responsibility; finding ways to dispose of it at the end of its life is the other half of this responsibility. The tiles used in this project are fully recyclable being also not chemical or reactive and resistant to prolonged exposure to the elements. After being disposed of our tiles can also be used as demolition rubble that can be reused in foundation of other buildings.
We are proud to have a complete sustainable process from the beginning of the life of the tile to its disposal.
The main issues faced during this project are related with the shortage of materials and deliveries due to COVID19. The long lead times of materials and the closure of most office spaces were particularly challenging when following up deliveries and orders. The pandemic delayed the project but as soon as the suppliers started to come through we were able to complete this beautiful project. The challenges were many but the motivation to deliver the best quality of design and service surpassed the issues faced.
Project Name:Global Research Headquarters
Project AddressTrajan House
Mill Street
Oxford
United Kingdom
Map It
Forrestfield
sara bonfield
Interior Designer
Email hidden; Javascript is required.
Interior Designers
- Commercial Building - Buildings that are used for commercial purposes, and include retail, hospitality, workplaces, factories and warehouses and buildings where commercial services are provided. At least 50 percent of the buildings’ floor space will be used for commercial activities.
Global Research Headquarters
Trajan House
Mill Street
Oxford
United Kingdom
Map It
Clients: Centre for Effective Altruism
Future of Humanities Institute
Global Priorities Institute
Introduction
Global Headquarters for three organisations with a common goal to battle existential threats.
Site - Trajan House, Oxford, Oxford University, c.2500msq
Background - Built for education purposes in the 1970’s
Cost - c.£1.8m
Completed Spring 2021
The Brief
Offices
Meeting, Conference rooms
Cafe
Entrance areas
Breakout spaces including relaxation and recreation areas
To create a flexible workplace environment for each organisation.
Design to reflect each company’s mission statement, provide an efficient work environment
and incorporate a strong emphasis on well being.
The headquarters is to be both impactful and welcoming in order to attract the finest minds from around the world.
Project Description
This was the first large commercial project for the design duo, Forrestfield. Fortunate to have fantastic clients and having worked hard to form a clear brief, this project was approached with care and enthusiasm.
Circulation throughout the building was key to promote and engineer chance encounters, remodelling was necessary to incorporate natural spots to stop, pause and share ideas. Working closely with all users, we defined the optimum level of privacy required, ranging from team to solitary efforts, and addressed all contributing elements including acoustics, finishes and lighting in order to make all of these areas successful in their desired end use.
The concepts of precious time, evolution and action became evident within each organisation; these concepts together formed the design foundation. Given the collective mission, Forrestfield needed to introduce a sense of urgency, as well as to create a calm and pleasant work environment for maximum productivity. Artist Olafur Eliasson provided some inspiration with which to emphasize the passage of time along with the beauty of the natural world.
Circadian lighting was incorporated to maintain mental health. In other areas, lighting was used to create ambient and dynamic shadows with varying colours and intensity, optimising spaces to either invigorate or to relax.
Biophilic design became a vital element to create both the connection to nature and to improve air quality. Planting devices were integral to the design and provided space divisions, backdrops and central navigation elements.
Given the collective mission of our clients to predict and battle existential threats, the concepts of precious time, evolution and necessary action became evident; these concepts together formed the design foundation. Forrestfield needed to introduce a sense of urgency, as well as to create a calm and pleasant work environment for maximum productivity. Artist Olafur Eliasson provided some inspiration with which to emphasize the passage of time along with the beauty of the natural world.
Final Design
Continual client involvement and liaison allowed for immediate response to requirements throughout the project, procurement process and build. Continuous attention was given to detail and immediate response to RFI’s from contractors and suppliers throughout.
The resulting scheme delivers a bespoke well balanced, upbeat environment. Opportunities to work according to your mood are visible and easily available. Spaces gently flow from serene to dynamic. Contemporary and welcoming, Trajan House is now a successful workplace and a memorable event destination to visitors from around the World.
For these science and evidence based research clients, each surface design decision required absolute justification on their contribution to the scheme. Justification could be on the grounds of enhancing productivity, optimising collaboration, product durability, sustainability, budget, or comfort and enhancing a feeling of well being.
As the number one existential threat is the acidification of the oceans, the materials in the reception area were used to evoke senses of water and light.
• Reflective ceiling - flowing river
• Manifestations on glass partitions - mist
• Rug by Moooi - clouds
• Solid surface reception desk - ice
Elsewhere in the building, natural materials including stone, cork, bamboo and copper were chosen both for their sustainable qualities and to increase the sense of well being. The cafe draws from the wild energy of a forest, the flexible seminar room provides a vast and airy cloud-like space, and the communal areas provide tactile but practical spaces to connect and feel connected;
Sheet material and substrates - birch ply
Corten substitutes by FiredEarth
Natural rust by Innerspace Cheshire
Natural moss by Urban Planters
Copper table tops and door handles by Proper Copper - Antimicrobial
Polished plaster walls by Armourcoat - natural pigments, negligible VOC
Solid surfaces - non-toxic, non-carcinogenic, chemically non-reactive, low VOC
In the offices, wellbeing was given the highest priority;
Recycled waste chair ‘Broom’ by Phillip Stark
Cork - wall treatment - acoustic performance and functional
PET acoustics - lighting, chairs, rugs and wall treatment (DeVorm)
Airmaster carpet by Desso - 100% recyclable, reduces the concentration of fine dust in the air.
The client team recognised their role and impact with regards to providing a healthy and sustainable environment to work, rest and play. The project was approached with a view to meet their needs without compromising the ability of future occupants to meet their own needs. The brief and layout allowed for this flexibility and incorporated social equity throughout.
The design and manufacture of each material, fixture and fitting was carefully considered in relation to balancing the sustainable equation. Where possible local and GSFT products were sourced and specified along with fast growing materials eg cork and birch ply, and recycled products which derive from a 360 sustainable operation. Loose furniture items were selected for their overall value and contribution; partitions and products which ‘work hard’ i.e. have more than one purpose, were selected over others; PET light fittings which also have a required acoustic performance.
Real planting was used substantially to not only promote better performance and well being but also provided screening where privacy was required.
Live planting was integral to the design at the start and used extensively and strategically throughout the scheme.
Sheet material and substrates - birch ply
Corten substitutes - tiles from FiredEarth, natural rust on a roll by Innerspace Cheshire
Natural moss
Copper table tops and door handles - Antimicrobial
Polished plaster walls by Armourcoat - natural pigments, negligible VOC
Solid surfaces - non-toxic, non-carcinogenic, and chemically non-reactive, low VOC
Balancing sustainable qualities as a priority alongside the budget, the longevity and maintenance of each element were key in the decision making with regards material choice. As responsible designers and specifiers, with regards to sustainability, making the choice between suppliers and manufacturers has been a challenge in terms of measuring their claims which are often ambiguous.
Due to the fact it was an existing building, partitions, walls and unforeseen imperfections had to be embraced and worked around. These individual challenges affected the budget as well being another contributory factor within the sustainable discussion.
Project Name:Angel At Hetton
Project AddressBack Ln
Hetton
Skipton
United Kingdom
Map It
Isoplam UK
Tom Figas
Director
Email hidden; Javascript is required.
Exclusive Isoplam UK Distributor
- Commercial Building - Buildings that are used for commercial purposes, and include retail, hospitality, workplaces, factories and warehouses and buildings where commercial services are provided. At least 50 percent of the buildings’ floor space will be used for commercial activities.
- Light + Surface - The innovative use of light and the way it is inextricably linked to surfaces, whether it’s the effect the light has on the surrounding surfaces or the materials used to create the light.
Isoplam UK
Exclusive UK Distributor of Isoplam
Angel At Hetton
Back Ln
Hetton
Skipton
United Kingdom
Map It
James Wellock
Kamil Piasecki
Comprehensive installation of Isoplam seamless surface wall and floor coverings to both the public dining and accommodation areas of this Michelin Stared restaurant with rooms. In addition an application of Skyconcrete the the commercial kitchen areas was also undertaken.
Working with both client and designer in a consultive approach materials were selected for performance and unique aesthetics benefits.
The project was undertaken over a period of six months completing in August 2021, with a combined project cost of circa ££20,000
Dining area flooring - Isoplam Sky concrete Light Grey tone.
This material was selected for it high traffic resistance, performance capability and low thickness application. The material provides warm neutral industrial aesthetic which complements the copper and biophilic accents in the space. The surface provides an unique interaction with the lighting throughout the space whilst also introducing texture subtly to a large canvass
Dining area decorative wall covering - Mineral Lime with Copper effect
Selected for its air purification and textural properties along with its emotive metallic qualities this material provides a feature finish to the dining and bar space within the restaurant.
Commercial kitchen flooring - Isoplam Sky concrete Dark Grey tone.
This material was selected for resistive properties and low thickness application. The material provides a easy to clean and maintain, non slip safe surface for a busy commercial kitchen environments, meeting the demands of the Michelin rated environment
On complex fit out projects timing with other contractors is often an issue. As a specialised flooring and wall covering product ensuring that the application takes place during the correct phase of then program is essential.
Material supply due to Brexit and logistics issues as an issue many contractors and providers to the interiors industry at this time. This project suffered a modest commencement date delay due to this.
Studio
Coverings ETC Inc
Lais Papaleo
Business developer
Email hidden; Javascript is required.
Studio Seilern Architects
Georgina King
Marketing
Email hidden; Javascript is required.
Architect
Project Name:XXX
Project Address285 W Broadway
200
NYC
United States
Map It
RHC
Lucy Ballantyne
Managing Director
Email hidden; Javascript is required.
OWNER
- Commercial Building - Buildings that are used for commercial purposes, and include retail, hospitality, workplaces, factories and warehouses and buildings where commercial services are provided. At least 50 percent of the buildings’ floor space will be used for commercial activities.
RHC
RHC
XXX
285 W Broadway
200
NYC
United States
Map It
Lucy Ballantyne
XXX XXX
XXX XXX
XXX
XXX
XXX
XXX
Surface Design Show
Christopher Newton
Director
Email hidden; Javascript is required.
Owner
- Housing - Buildings such as houses, flats and apartments that are used for sheltering people. These could be either part of the private or public sector and could be individual dwellings or multi-dwelling developments. Social rented, affordable rented and intermediate housing provided to specified eligible households whose needs are not met by the market, are included.
Project Name:Copse Hill
Project Address110 Copse Hill, SW19 4NL
London
United Kingdom
Map It
Acquastone Ltd
Hina Chaudhry
Director
Email hidden; Javascript is required.
Surface solutions
- Housing - Buildings such as houses, flats and apartments that are used for sheltering people. These could be either part of the private or public sector and could be individual dwellings or multi-dwelling developments. Social rented, affordable rented and intermediate housing provided to specified eligible households whose needs are not met by the market, are included.
- Architectural Photography Award - A new category for 2022. Photography focusing on architecture and interior design including exterior or interior images. Both amateurs and professional photographers are invited to enter this Award.
Copse Hill
110 Copse Hill, SW19 4NL
London
United Kingdom
Map It
Mehak Singh
Amir Chaudhry
Belgravia Prestige
This project highlights a more traditional take on surface solutions. We pulled together a few different options to help guide our client towards the best outcome for their property and their lifestyle. The given brief outlined a contemporary take on an imperial style. Our end goal was to meet the client's expectations, focusing on the quality and style of the products. Creating a vibrant and opulent home that reflects the clients specific tastes in the most effective way. From start to finish, the project was organised and executed seamlessly.
The duration of the project gave us enough flexibility to work around the clients needs and provide a complete service from design to installation. The project was held together with strong communication and a close-knit relationship with the client and their trust in us to be able to deliver against the given brief.
Overall, they were extremely happy with the outcome of the project and this has resulted in great recommendations and a ongoing professional relationship with the client.
Overall, the cost of the project came in at a rough estimate of £250,000 and a completion date of March 2021.
The materials used embody the top brands they represent, transmitting energy, prestige, emotions, success and a desire to experiment. Carefully selected materials, large sizes alternating with unusual combinations and high-prestige surfaces offer a sensation of contemporary luxury for richly personalised spaces. Our products represent the quality of high-end brands and strong durable materials for both indoor and outdoor surfaces. Our surface solutions should be considered for a Surface Design Award because we are actively able to provide surface solutions for every specification.
Our porcelain tiles are the most ecologically beneficial product on the market. Porcelain tiles are made from natural material and are known for being a dense and durable solution. It is a natural material that's moisture resistant and doesn't emit toxic fumes or scorch. It offers increased durability, which results in longer lifespans. The material is also low maintenance, eliminating the need for harsh chemical cleaners.
The main issues faced during this project are related to shortage of materials, due to longer lead times because of COVID-19 delays. We overcame this by arranging deliveries well in advance and storing them for the clients to be able to receive as and when needed.
The pandemic delayed the project but as soon as the suppliers started to come through we were able to complete the project in full. The challenges were many but the motivation to deliver the best quality of design and service surpassed the issues faced.
Project Name:Copse Hill
Project Address110 Copse Hill, SW19 4NL
London
United Kingdom
Map It
Acquastone Ltd
Hina Chaudhry
Director
Email hidden; Javascript is required.
Surface solutions
- Housing - Buildings such as houses, flats and apartments that are used for sheltering people. These could be either part of the private or public sector and could be individual dwellings or multi-dwelling developments. Social rented, affordable rented and intermediate housing provided to specified eligible households whose needs are not met by the market, are included.
- Architectural Photography Award - A new category for 2022. Photography focusing on architecture and interior design including exterior or interior images. Both amateurs and professional photographers are invited to enter this Award.
Copse Hill
110 Copse Hill, SW19 4NL
London
United Kingdom
Map It
Mehak Singh
Amir Chaudhry
This project was
Flowco, Lda
José de Almeida
Manager
Email hidden; Javascript is required.
Manufacturer
- Commercial Building - Buildings that are used for commercial purposes, and include retail, hospitality, workplaces, factories and warehouses and buildings where commercial services are provided. At least 50 percent of the buildings’ floor space will be used for commercial activities.
Forum Architecture
Suparna Ghosh
Partner
Email hidden; Javascript is required.
Design Consultancy
- Commercial Building - Buildings that are used for commercial purposes, and include retail, hospitality, workplaces, factories and warehouses and buildings where commercial services are provided. At least 50 percent of the buildings’ floor space will be used for commercial activities.
- Public Building - Public Buildings used by the public for any purpose, such as assembly, education, entertainment, government, healthcare, transport or worship. This will also include civic centres, community centres, libraries, visitor centres, culture, health + wellbeing, faith, education, sports venues and stadia, transport, central + local government, entertainment and event venues
ANA Design Studio Pvt. Ltd.
Amin Nayyar
CEO
Email hidden; Javascript is required.
Architecture & Engineering Consultancy
- Commercial Building - Buildings that are used for commercial purposes, and include retail, hospitality, workplaces, factories and warehouses and buildings where commercial services are provided. At least 50 percent of the buildings’ floor space will be used for commercial activities.
ZAE International Business Resources
Asif Ahad
Head of Technical Procurement
Email hidden; Javascript is required.
Purchasing
- Commercial Building - Buildings that are used for commercial purposes, and include retail, hospitality, workplaces, factories and warehouses and buildings where commercial services are provided. At least 50 percent of the buildings’ floor space will be used for commercial activities.
- Housing - Buildings such as houses, flats and apartments that are used for sheltering people. These could be either part of the private or public sector and could be individual dwellings or multi-dwelling developments. Social rented, affordable rented and intermediate housing provided to specified eligible households whose needs are not met by the market, are included.

