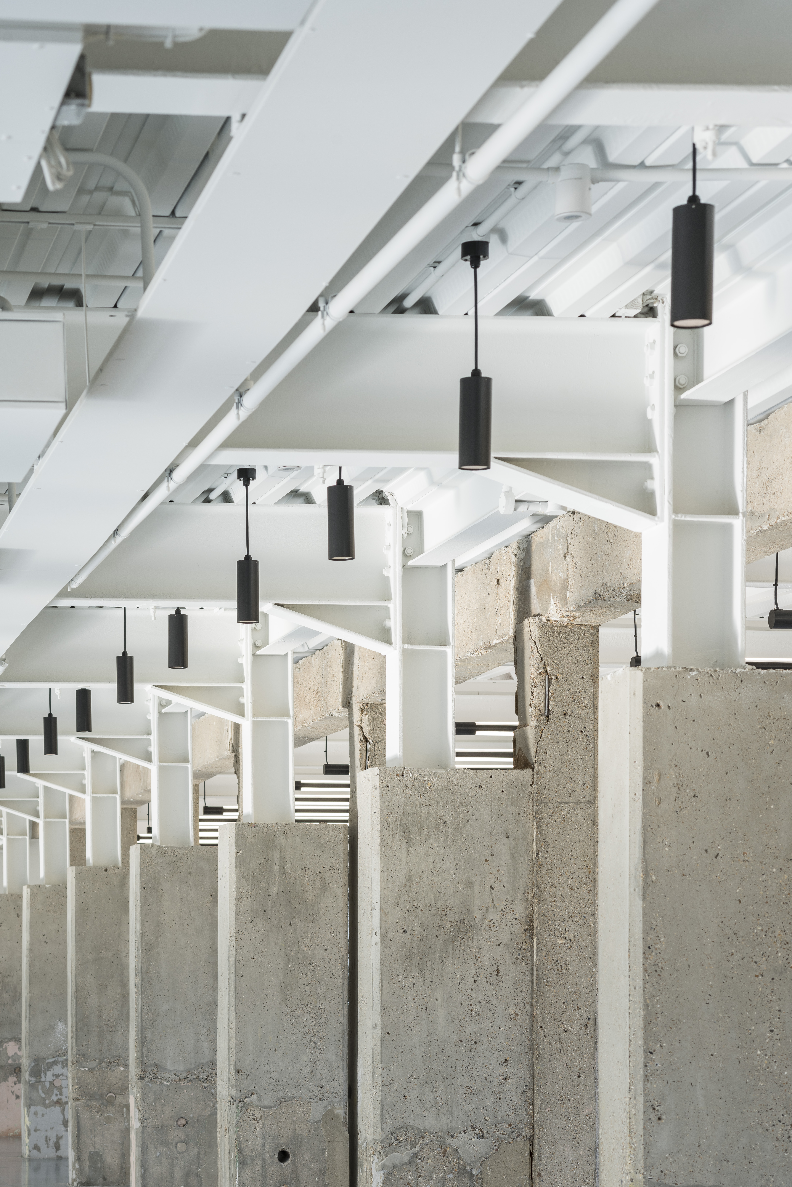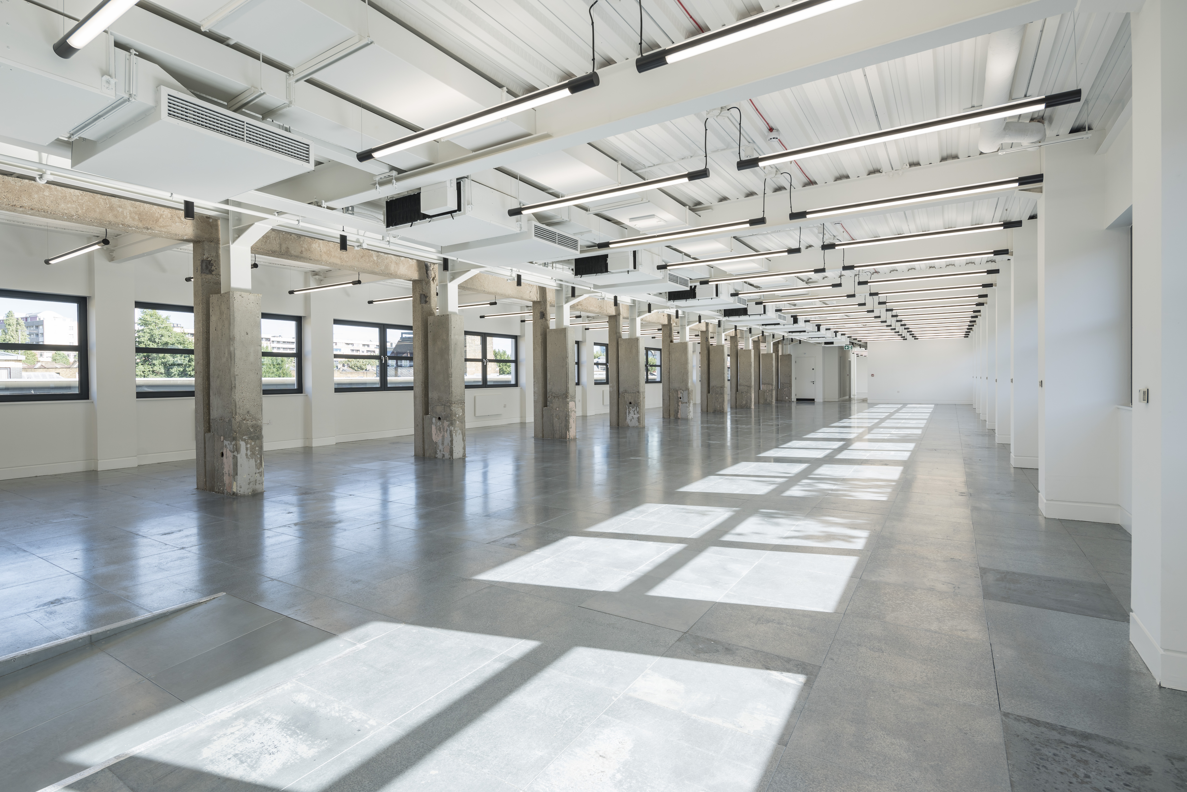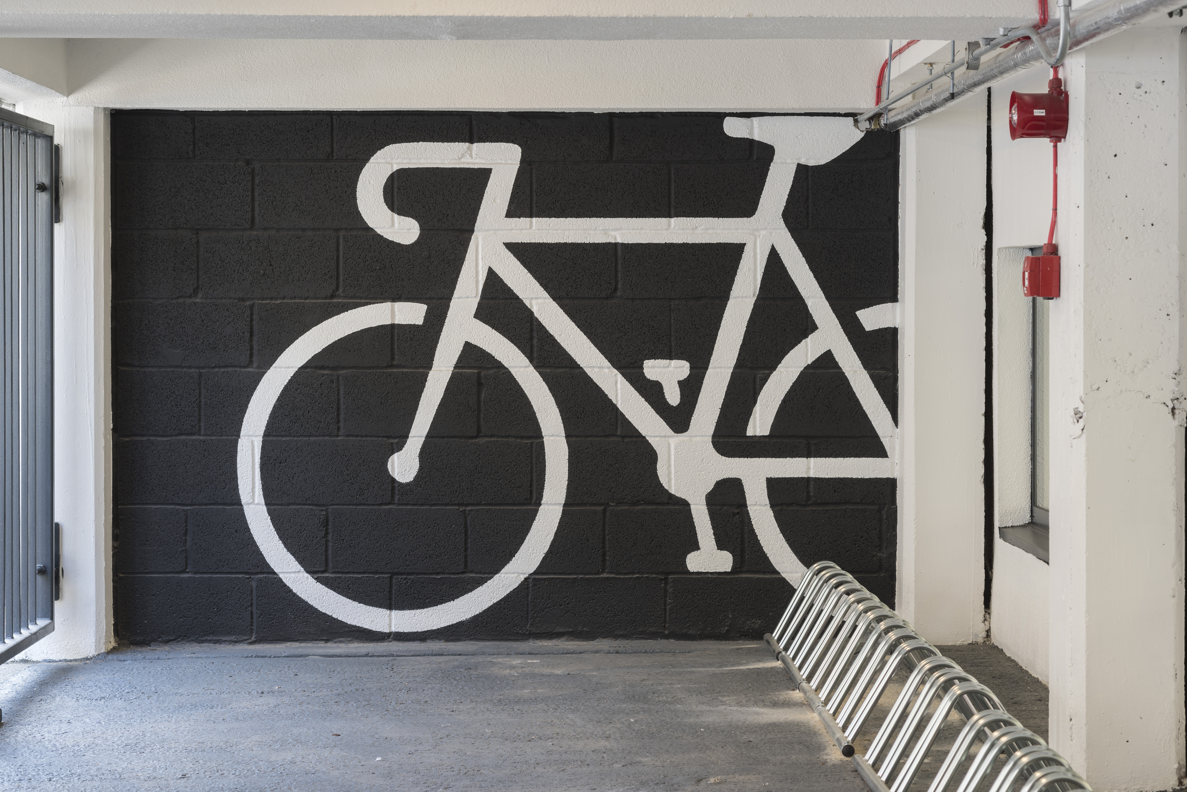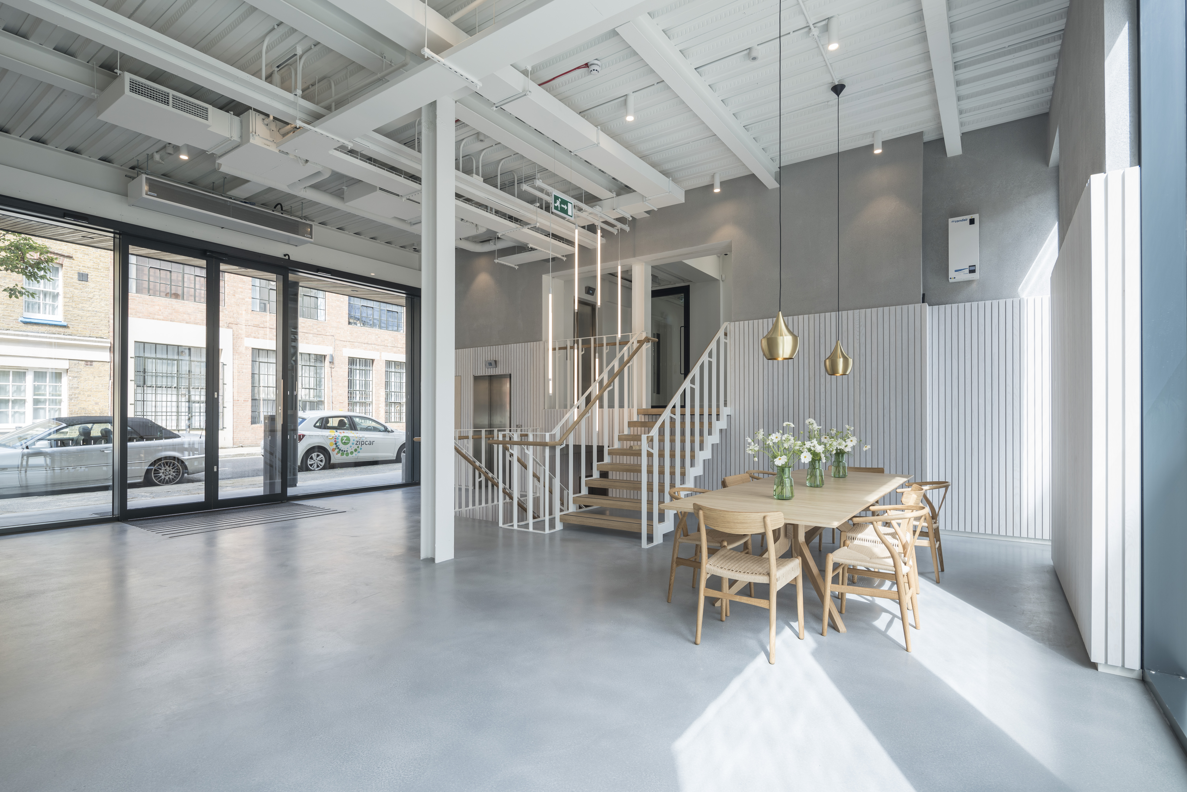| Company Details | |
|---|---|
| Company Name | Ben Adams Architects |
| Address | 99 Southwark Street SE1 0JF London United Kingdom Map It |
| Name | B AA |
| Job Title | Comms |
| Email hidden; Javascript is required. | |
| Phone | 020 7633 0000 |
| Role of this organisation in the project being entered | Architect |
| Category |
|
| Name of organisation entering the Awards (if different from above) | Ben Adams Architects |
| Role of this organisation in the project being entered (if different from above) | Architect |
| Project Name (written how it should appear) | The Fjord Building |
| Project Address | 20 New Wharf Rd N1 9RR London United Kingdom Map It |
| Client Name | Hilary Waterman |
| Designer/Architect Name | Ben Adams |
| Contractor Name | Daren Bannister |
| Project Description | Industrial chic fused with a Scandinavian aesthetic for a creative working environment. This sensitive refurbishment of what was once Swan House delivers 20, 471 sqf of unique, contemporary offices across five floors in King’s Cross. Our brief was to reinvent the building without destroying its character. Our aesthetic for the new Fjord Building is inspired by its existing industrial heritage and its local history. Close to the canal basin, the area was once the hub of the Norwegian timber and ice trade and we have embraced the simple, pared-back principles of Scandinavian design. We wanted to reveal the structure of the building, which had never been designed to be seen, to provide generous, flexible spaces with great views out on both sides. Ceiling heights have been opened up and services exposed, with existing concrete and steel columns sandblasted to showcase their industrial charm. Whitewashed walls, feature lighting, and natural ventilation help create the perfect backdrop for work and creativity. A welcoming reception provides a collaborative space that can be used as a lounge or for co-working. Full-height glazed entrance doors and screens bring in a wealth of natural daylight and a feature stair provides a direct connection between the ground floor reception, lower ground, and first floor floors. A new timber entrance canopy combines with soft landscaping and improved signage to create a more distinctive and welcoming presence on New Wharf Road. Internally, a neutral palette combines materials used for their subtle texture and grain – light grey polished concrete and plaster, whitewashed ash, natural oak, and birch plywood panelling. Pale colours are used to reflect and illuminate spaces, maximising available light. Warm accents are provided by textiles and soft furnishings. Client: Savills Investment Management |
| Materials Used | Form meets function. Touches of industrial style fuse with the classic Scandinavian feel while thoughtful modern details deliver functionality with a quiet charm. Comprehensive refurbishment with a Scandinavian influence Thoughtfully refurbished to provide a calm and creative working environment, The Fjord Building offers 20,440 sq ft of space across five floors. Featuring whitewashed walls, feature lighting and plenty of natural light, it’s the ideal blank canvas for work and creativity. |
| Sustainability | The Fjord Building offers a retrofit project, where we made use of this existing building, re-using and recycling materials that have already been manufactured where possible, including exposing surfaces to highlight original features and showcase its charm. The site features 42 secure cycle spaces, showers and changing facilities to encourage sustainable commuting and wellbeing as much as possible. By bike: |
| Video Link | vimeo.com |
| Supporting Images |





