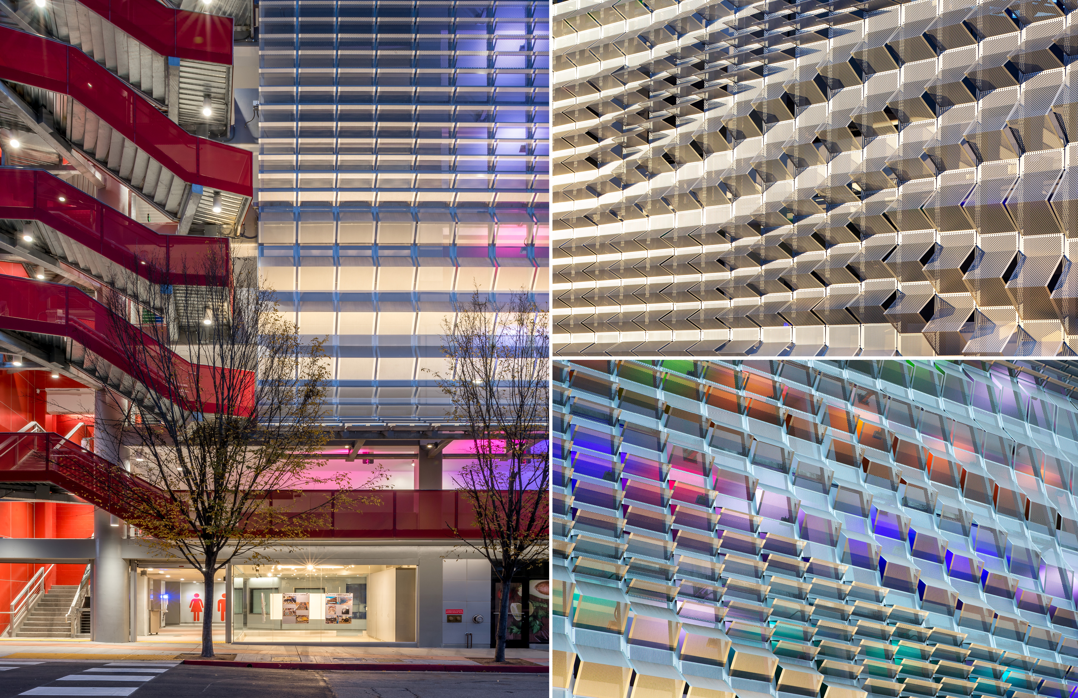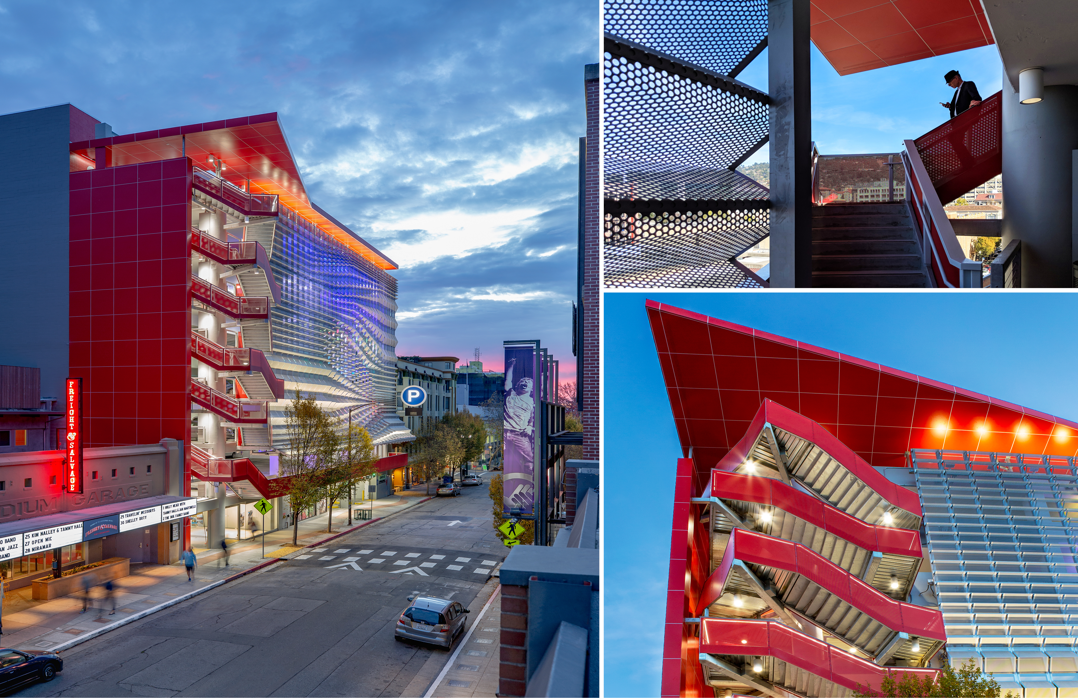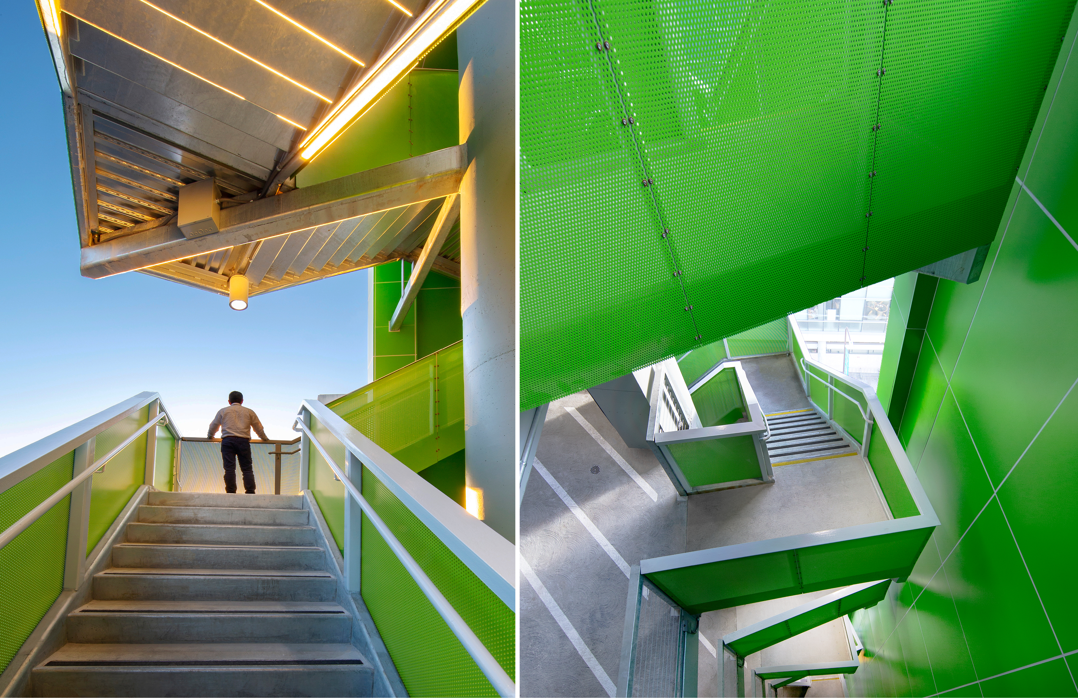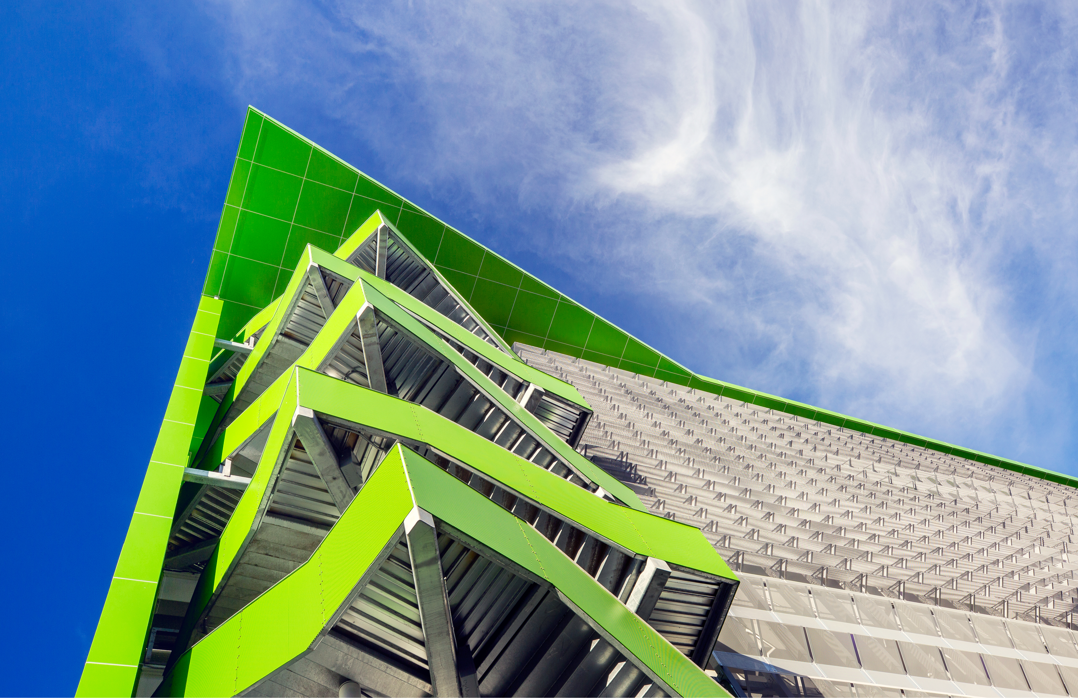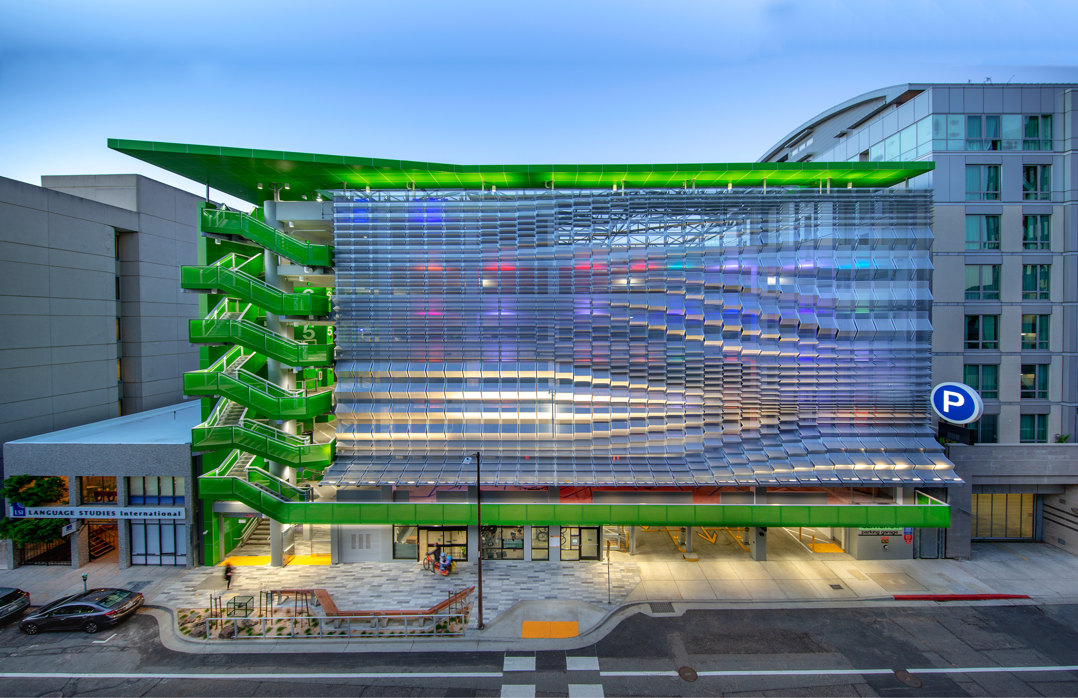| Company Details | |
|---|---|
| Company Name | Marcy Wong Donn Logan Architects |
| Address | 800 Bancroft Way Suite #200 Berkeley United States Map It |
| Name | Shalmali Wagle |
| Job Title | Architectural Designer |
| Email hidden; Javascript is required. | |
| Phone | 5108430916 |
| Role of this organisation in the project being entered | Design Architect |
| Category |
|
| Name of organisation entering the Awards (if different from above) | Marcy Wong Donn Logan Architects |
| Role of this organisation in the project being entered (if different from above) | Design Architect |
| Project Name (written how it should appear) | Center Street Garage, Berkeley CA USA |
| Project Address | 2025 Center Street Berkeley United States Map It |
| Client Name | The City of Berkeley N/A |
| Designer/Architect Name | Marcy Wong Donn Logan Architects w/ International Parking Design (IPD) |
| Contractor Name | Overaa Construction N/A |
| Project Description | Cost of the Project: $37,000,000 Berkeley's Downtown Arts District has blossomed into a popular destination for locals and visitors alike. People arrive by public transportation, bike or car to frequent bars, shops and restaurants, or attend events. The original 1950's garage was insufficient in parking-capacity, and woefully below current seismic standards. This architectural sleight-of-hand is a response to a challenging brief: create a behemoth eight-story, 720-car parking-garage on a tight mid-block site, while providing a creative façade design fitting of its artistic context. The vehicle circulation was designed as a “double-helix” ramp structure with 3-lane vehicle access on both Center and Addison Streets. The mid-block site results in two street frontages, designed as public art -- perforated metal facades in concert with outrigger stairs create sculptural elevations: red on Addison, lime-green on Center Street. The colorful, cantilevered, open-air staircases are the antithesis of archetypal grim, isolating garage circulation, in full view of the public, and architecturally striking with expansive views. The exterior has a unique “skin”, a perforated stainless-steel mesh screen. The scrims consist of sharply folded panels of perforated steel in more than 20 sizes. Each panel was numbered and bolted into place to form horizontal bands that start tight and then flare out — two over-scale waves, each surging in a different direction, every panel adding its own small syncopation. The show is accentuated when daylight slices through -- small dots in the perforated metal panels dance against thick concrete; and at night, choreographed LED lighting washes across the wall’s internal structure in an ever-changing array of colors. |
| Materials Used | Perforated Aluminium Panels were used to create the facade and the staircases. Layers of the concrete structural core, steel exterior framing, and a pleated metal scrim create an integrated solution that is definitely a place for cars, However, the architects intended to incorporate within this structure, a facade / face to delight people as well. Hence, the perforated panels were custom-designed to strike an up-tempo counter-point to the cantilevered red and lime-green staircases, cloaking the utilitarian structural bones of the space within. The strategy of the white front-light projected against soft colored back light is a classic theatrical riff—and a nod to the neighboring performing arts spaces. When daylight slices through, the small dots in the perforated metal panels dance against thick concrete; and at night, choreographed LED lighting washes across the wall’s internal structure. |
| Sustainability | While building a sustainable parking garage may seem impossible, the City of Berkeley set out to achieve just that. Demanding mandates included aggressively reduced energy use (beat Title 24 by 15%), easy maintenance, dark-sky compliance, low-glare, and straightforward controls, all while providing a creative façade-illumination fitting of its location in Berkeley’s Arts District. Berkeley’s Mayor, Jesse Arreguín, declared this building to be “probably the greenest parking garage in California.” Providing an increase of 63% in parking availability, and rates that are significantly lower than surrounding street parking, the new garage encourages visitors to park in the centrally-located garage and walk to their destinations. Further, the structure was proudly constructed by local area contractors which resulted in shorter commutes and reduced environmental impact. While this building does house traditional cars, electric-vehicle charging stations support the local increase in electric-vehicle ownership, and car-share parking eases access to intermittent automobile-use. Further, these electric-vehicle chargers are powered by renewable energy in keeping with the theme of reducing greenhouse-gas emissions. Energy-modelling is not typically a huge piece in parking design, so the design team ran multiple iterations of the model to confirm the percentage of energy offset by renewable sources. The new facility also provides valet parking for up to 350 bicycles. The façade with lines of LEDs, partially visible through the screen, with its dynamic optical contrast allows low brightness, achieves exceptional efficiency, and meets dark sky constraints not otherwise possible with conventional approaches. With sophisticated controls employed throughout, rhythms of light shifting across the metal waves became possible at a minimum cost. As elaborate as it might seem, the façades consumed just 10 percent of the overall construction budget, a ratio in keeping with garage cost formulas. The energy efficiency and environmental performance goals for the project included exceeding Title 24 requirements by 15%. Under the Title-24, Part 6 - 2013 Non-residential Compliance, the Total Standard Design Energy Use (code min. energy budget) in TDV kBtu/ft²-yr or kTDV/ft²-yr is 610.8; the Total Proposed Design Energy Use (modeled performance) in TDV kBtu/ft²-yr or kTDV/ft²-yr is 570.4; and the Total Percent Improvement Beyond Standard Design is 6.6% beyond code minimum. Contributing to the garages’ sustainable goals, rainwater from the roof is collected and channeled into 8,000-gallon cisterns on-site. The rainwater is run through a bioswale system, and the recycled water from the roof-level catchment tank is used for irrigating planters and landscaping at the street level, thereby reducing the use of potable water. In summary, the sustainable features include: a large array of solar panels (500 on-site photovoltaics) reducing energy consumption; roof-level rainwater catchment tank; a bioswale system that collects rainwater and irrigates planters and landscaping at street level, thereby reducing the use of potable water; high-efficiency colour changing LED lighting in the façade; parking for 350 bikes; electric-vehicle charging-stations; car share parking; micro-grid hub provides emergency power; and the biophilic nature of its sharply folded steel panels which not only create an aesthetically pleasing wave effect, but also act as a deterrent for bird collision occurrences. Because of its extensive sustainable features, the garage has been able to pursue its Parksmart Gold Certification recognizing high-performance, sustainable garages -- brand-new rating system that combines LEED for New Construction, LEED for Existing Buildings, and applies to parking structure-specific strategies. |
| Issues Faced | The exterior of the double-helix design of the building has a unique “skin”, a perforated aluminium mesh security screen which forms a waving façade. The staircases jag outward from pleated metal walls that fold in and out. The initial design was straightforward, with the structural bones cloaked by a fairly simple metal scrim. Many computer variations later, the result was dynamic. The scrims that face Addison and Central streets consist of sharply folded panels of perforated Aluminium in more than 20 sizes. Each panel had to be numbered and then bolted into place to form horizontal bands that start tight and then flare out — two over-scale waves, each surging in a different direction, every panel adding its own small syncopation. The show is accentuated when sunlight slices through, small dots against thick concrete. At night, LED lighting attached to the wall’s frame provides shifting backdrops that wash across the internal structure. The surface flair hides from the city’s point of view: eight levels of parking that can be entered from either street. As elaborate as it might seem, the facades consumed just 10 percent of the overall construction budget, a ratio in keeping with garage cost formulas. |
| Additional Comments | N/A |
| Video Link | wonglogan.com |
| Supporting Images |

