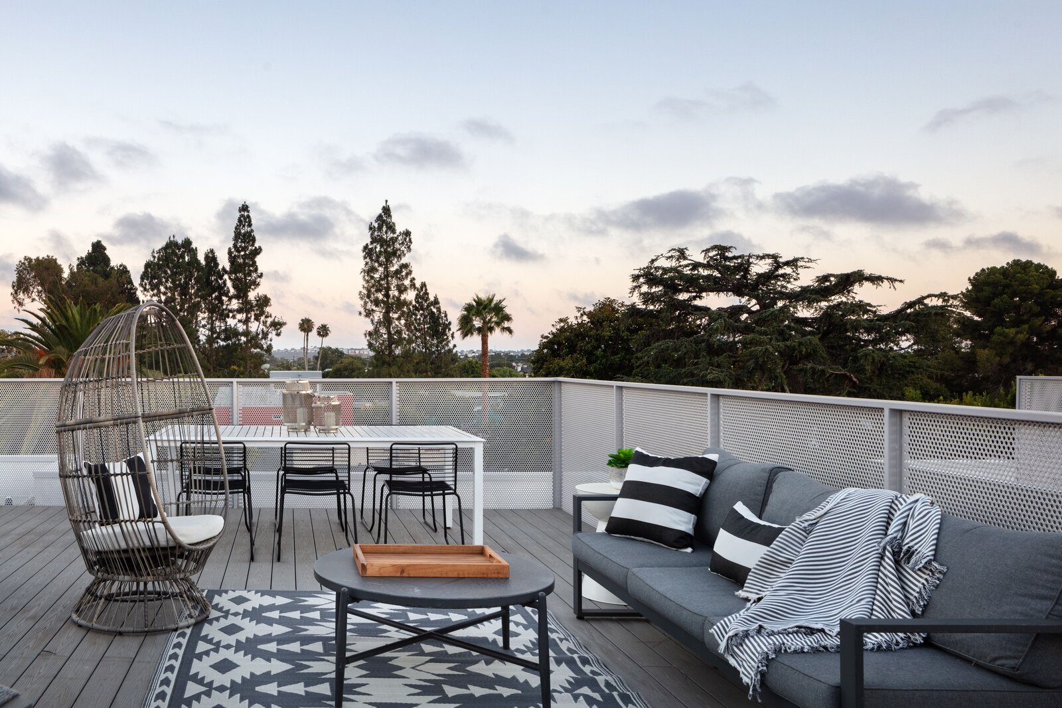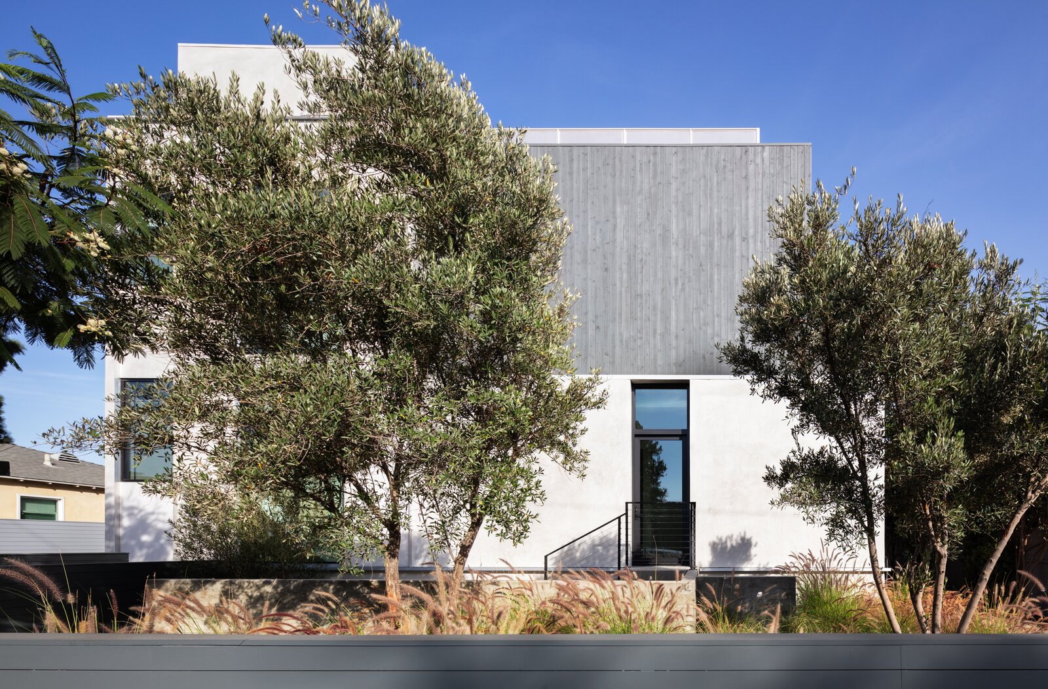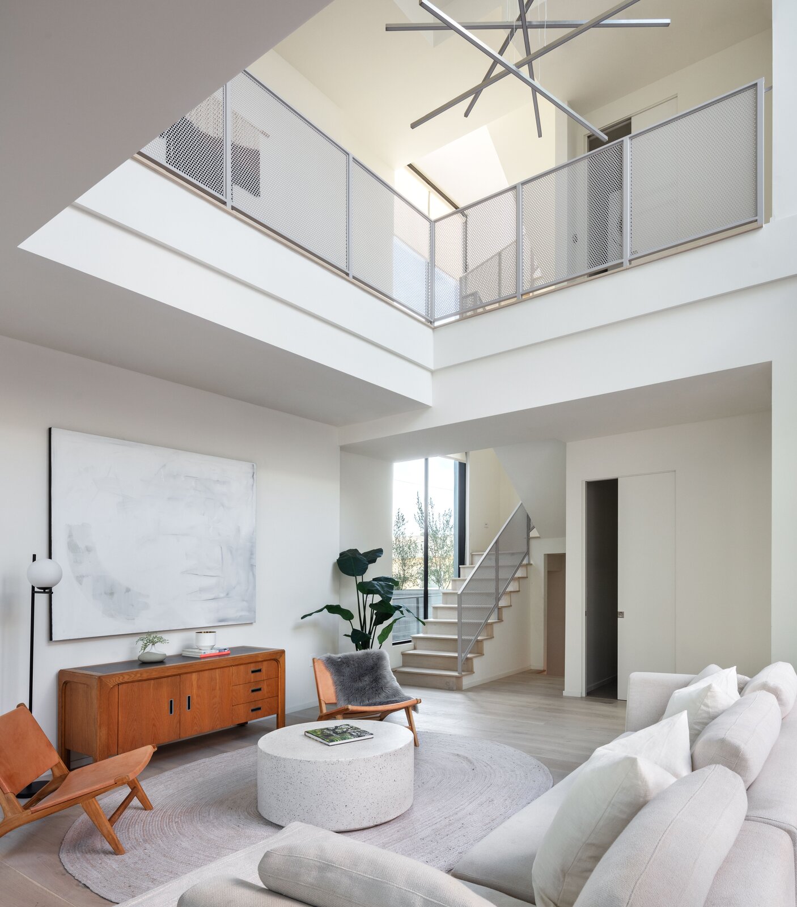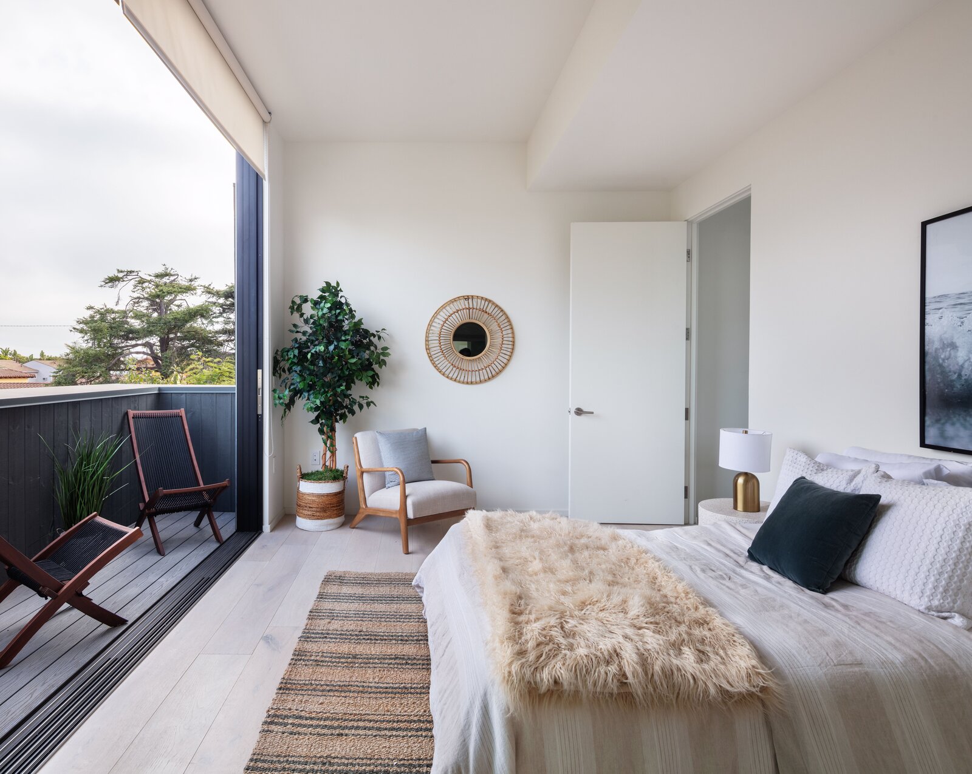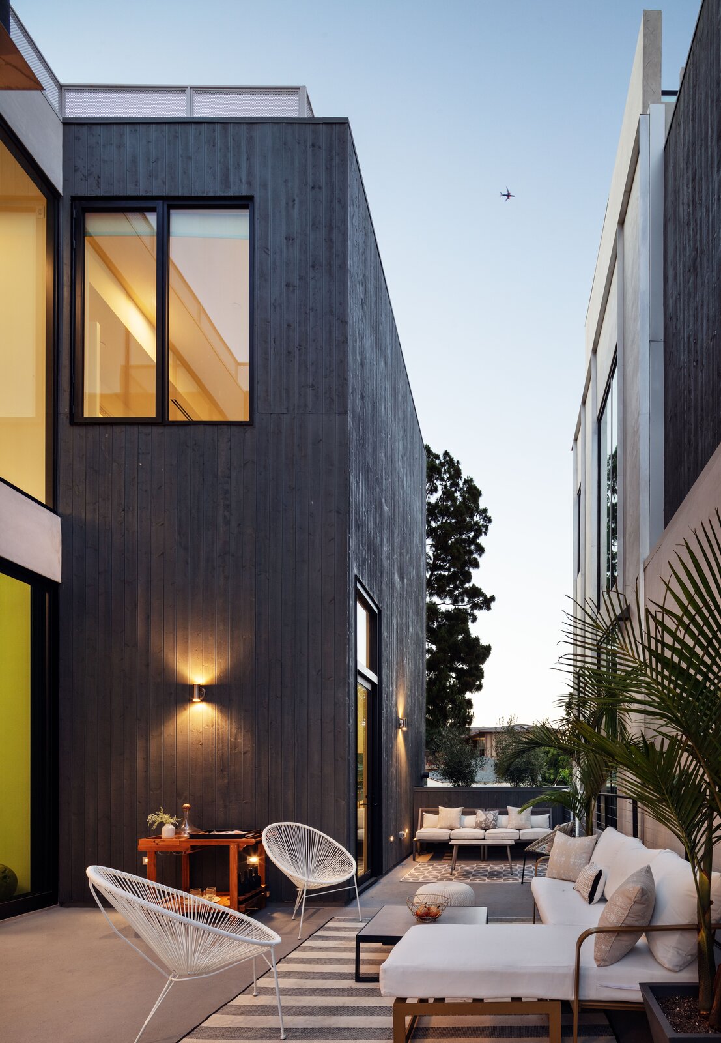| Company Details | |
|---|---|
| Company Name | KAP Studios |
| Address | KAP Studios LP 5150 Wilshire Blvd, Suite 404 Los Angeles, CA 90036 United States Map It |
| Name | Leni Popovici |
| Job Title | Co-Founder |
| Email hidden; Javascript is required. | |
| Phone | 02076330000 |
| Role of this organisation in the project being entered | Architect |
| Category |
|
| Name of organisation entering the Awards (if different from above) | KAP Studios |
| Role of this organisation in the project being entered (if different from above) | Architect |
| Project Name (written how it should appear) | Wade Street Gardens |
| Project Address | 4118 Wade Street Culver City Los Angeles United States Map It |
| Client Name | Wylan James |
| Designer/Architect Name | Michael Wilson Katsibas |
| Contractor Name | LHR Builders |
| Project Description | L.A.-based architecture practice KAP Studios completed its first residential project, four new family townhouses in Culver City for developer Wylan James in 2020. The townhouse model, unusual for this area achieves greater densification with no loss of space, privacy, or quality of living. The practice has taken an existing rectangular site, set within this popular residential district, and designed a scheme which both maximizes density on the plot and provides highly desirable new homes, replacing one x 1,200 square foot bungalow with four x 2,200 sq ft detached homes - almost 8 times the total amount of residential floor space. KAP studios have focused on the creation of high-quality open-plan, family living, with double-height rooms, roof terraces, and extensive glazing and natural light. All bedrooms have en-suite bathrooms. The four ‘row houses’ have been orientated to create 800 square feet of private garden for each, which is overlooked and well connected to the main living spaces. An access driveway serving all houses creates communal space at ground floor and encourages the social interaction essential to a thriving neighborhood. The ground story is partially sunken relative to the sidewalk to create a private, yet active streetscape, which houses garages with 2 car spaces per household. The scheme effectively establishes a new ‘small lot’ typology for housing in Culver City, similar to that enabled in 2005 by LA’s adoption of the Small Lot Subdivision Ordinance. This allows for greater subdivision of land and enables developers to provide more flexible infill housing schemes as a smart-growth alternative to traditional suburban-style single-family subdivisions. “Culver City is experiencing huge growth and with Wade Street we are able to offer attainable housing within a heightened market. It’s an ambitious design, providing beautiful, flexible light-filled space just a 10 minute bike ride from the beach. We had a clear idea of our preferred aesthetic. Our ambition as developers combined with KAP’s ambition as architects has resulted in a project which is significant and unique” Simon James, of developer Wylan “We are delighted to see Wade Street complete. This kind of careful infill project is just what Culver City needs, with radically increased density making room for all the market and affordable housing that LA will need for the foreseeable CLIENT: WYLAN JAMES |
| Materials Used | Exterior materials: Wood, stucco, and large windows to allow for natural light. |
| Sustainability | Rainwater is captured and used for watering landscaping, there are also electric vehicle charging stations, and infrastructure to install solar panels built into each house. In addition, the kitchens feature energy-efficient appliances and water-saving devices. |
| Video Link | kapstudios.com |
| Supporting Images |

