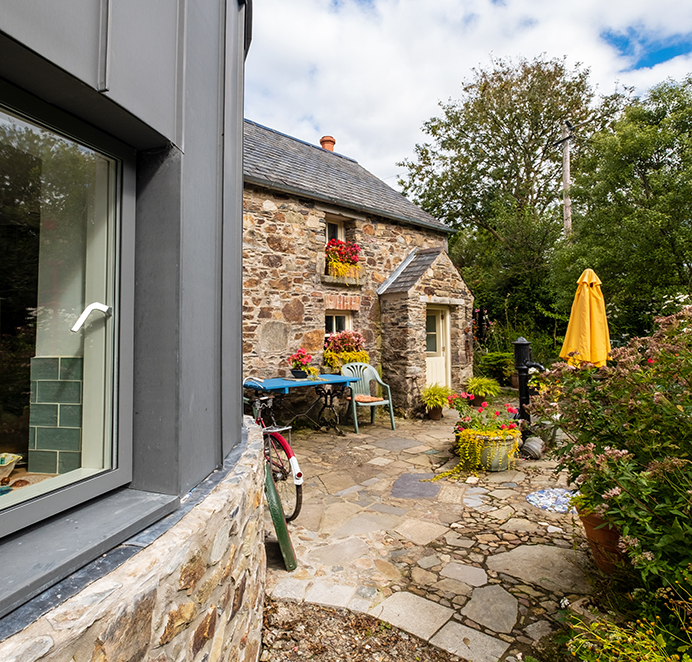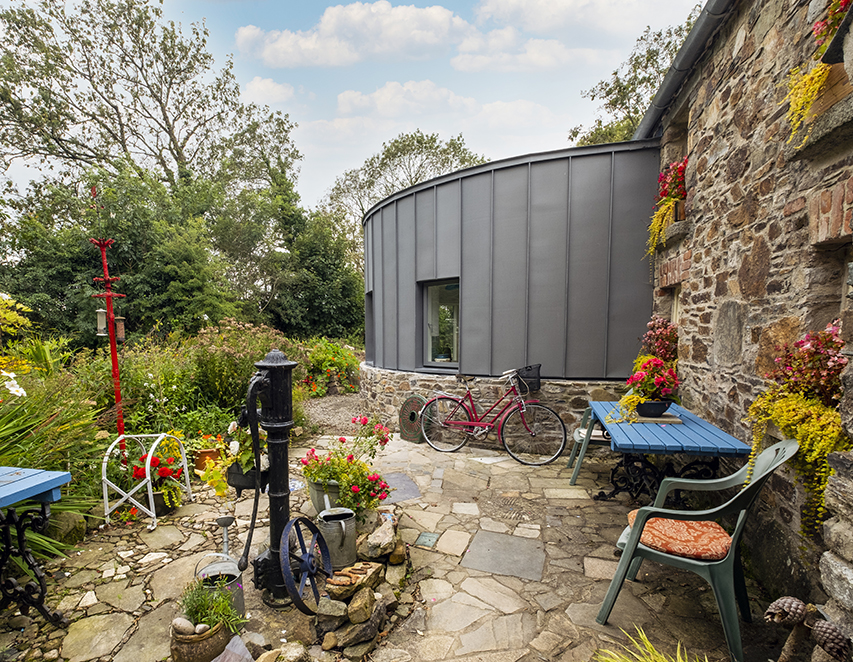| Company Details | |
|---|---|
| Company Name | Isabel Barros Architects |
| Address | Sinnottstown Ln, Rosemount Business Park, Sinnottstown Lane Sinnottstown Lane Wexford Ireland Map It |
| Name | Isabel Barros |
| Job Title | Architect |
| Email hidden; Javascript is required. | |
| Phone | 0539168942 |
| Role of this organisation in the project being entered | Architects |
| Category |
|
| Project Name (written how it should appear) | SHAOLIN COTTAGE |
| Project Address | Killesk Co. Wexford Ireland Map It |
| Client Name | Nigel O’Brien & Sarah Codd Nigel O’Brien & Sarah Codd |
| Designer/Architect Name | Isabel Barros |
| Contractor Name | Knockbine Construction Ltd. Knockbine Construction Ltd. |
| Project Description | Shaolin cottage is a hidden gem near New Ross in County Wexford. The cottage retains the original character enhanced by the labour of love of its owners. It is surrounded by mature trees in an extremely private setting. The owners’ brief included additional accommodation and a proper kitchen and bathroom. The total cost of the works was €154,000 and it was completed in 2020. |
| Materials Used | The selection of the materials also followed the yin-yang principle by re-using in the new curved element the existing stone that matches the original house. The ‘five elements’ principle was also completed by introducing the zinc cladding as the metal element in the new extension. |
| Sustainability | The stone cladding used in the new extension was stone salvaged from an old existing extension of the cottage, this contributed to reduce carbon emissions. Other sustainability and circular economy principles were utilised and this included retrofitting the existing cottage, re-using other materials like paving slabs and timber doors and installing a heat pump. |
| Issues Faced | The curved volume presented some challenges on site. The curves had to be carefully marked by the contractor with the Architect’s assistance, and the specifications of the curved steel beam over the canopy had to be altered by the Engineer to meet the market’s availability and improve execution. The whole team worked together to resolve the different challenges created by this curved element. |
| Supporting Images |


