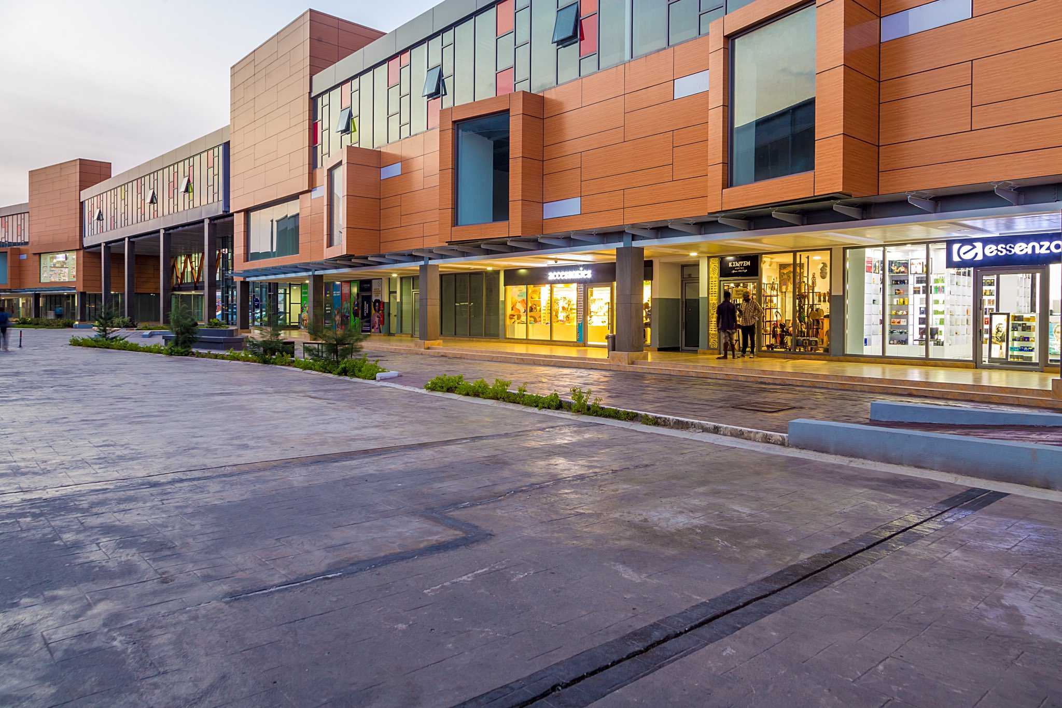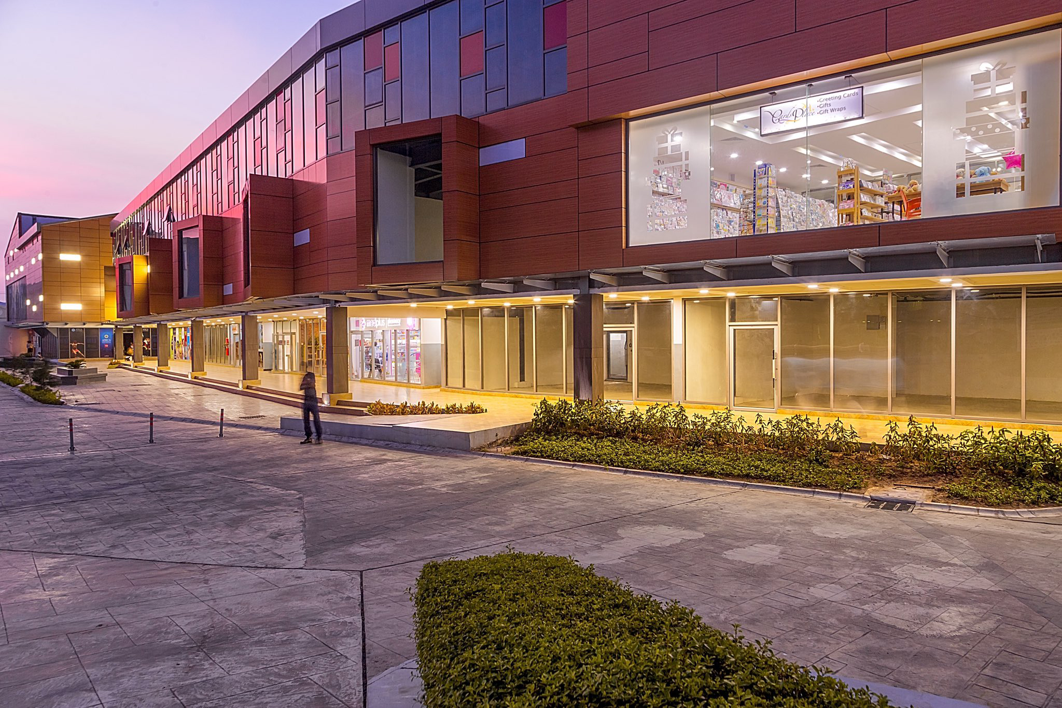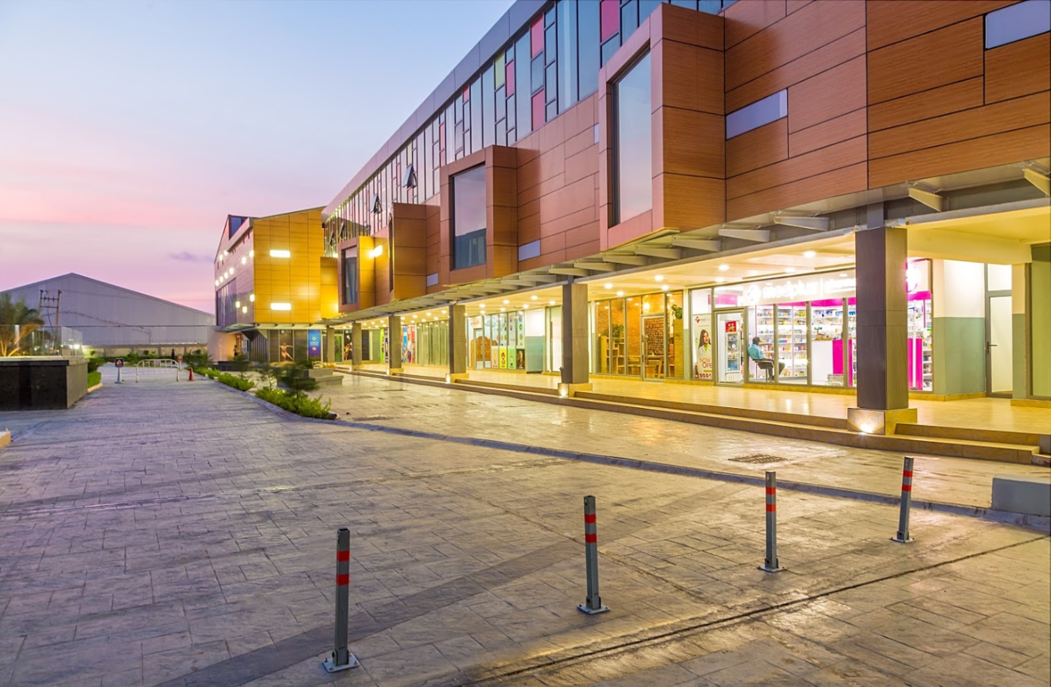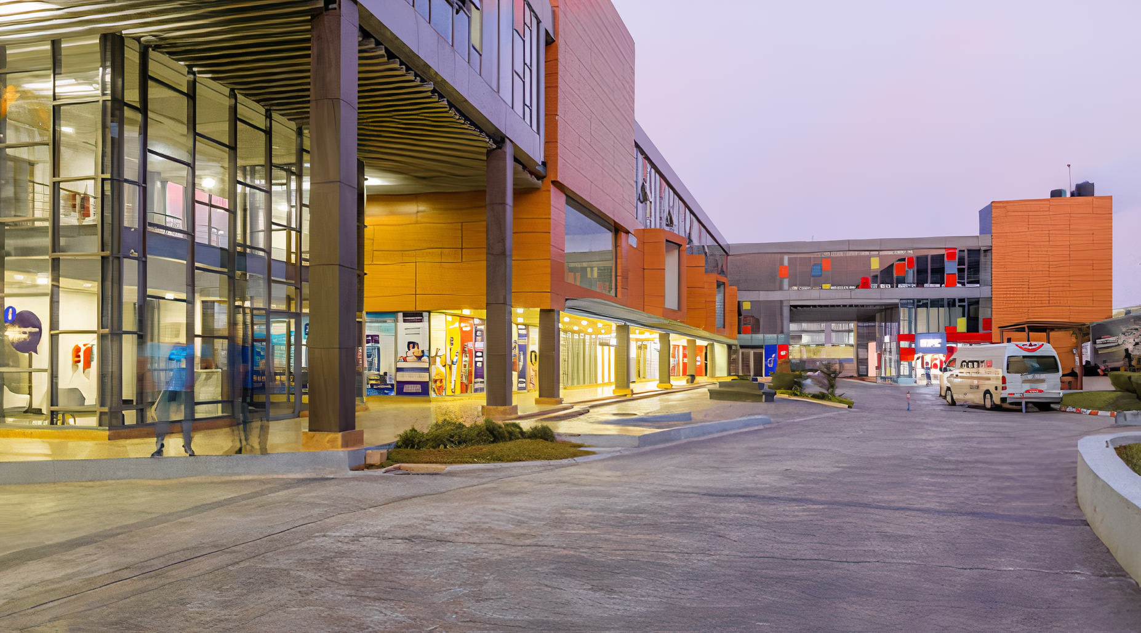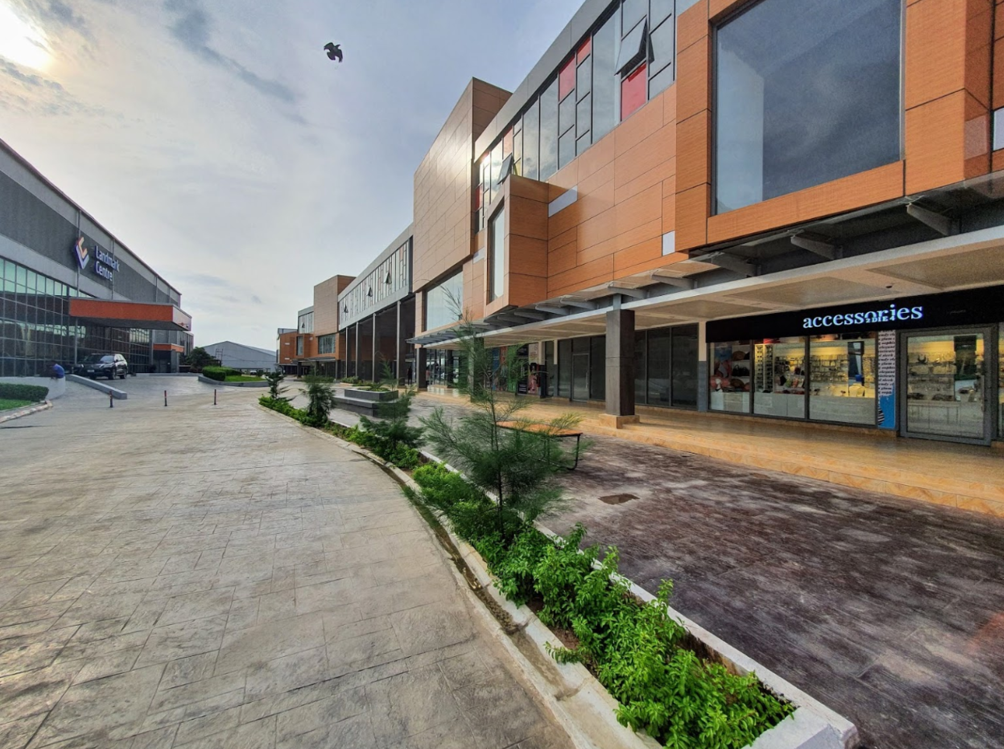| Company Details | |
|---|---|
| Company Name | ANA Design Studio Pvt. Ltd. |
| Address | 321 & 322 US Complex, 120, Mathura Rd, Pocket Z, Okhla Phase II, Jasola, New Delhi, Delhi 110076 India Map It |
| Name | Karan Gupta |
| Job Title | Project Architect |
| Email hidden; Javascript is required. | |
| Phone | +91-8929566792 |
| Role of this organisation in the project being entered | Architecture and Engineering |
| Category |
|
| Project Name (written how it should appear) | Landmark Retail Boulevard |
| Project Address | Landmark Lagos, Plot 3 &, 4 Adeniyi Jones Ave, Victoria Island, Lagos Nigeria Map It |
| Client Name | Paul Onwuanibe |
| Designer/Architect Name | Amin Nayyar |
| Contractor Name | Aslan Niger. Ltd. |
| Project Description | The Landmark Village is a 38,000 sqm mixed-use site along the Atlantic Ocean beachfront in Victoria Island, Lagos set to emulate Rosebank in Johannesburg, the Victoria and Alfred Waterfront in Cape Town and Canary Wharf in London. The site is being developed into an ultramodern business, leisure and lifestyle destination over the next 5 years. It was noted as the most visited leisure destination in Lagos, with an average footfall of up to 55,000 visitors weekly. The first phase of the Landmark Village scheme is complete with the Landmark Events Centre (the largest purpose-built event centre in Lagos), as well as the first and only Hard Rock Café in West Africa and the Oriental themed Shiro restaurant. |
| Materials Used | A highly insulated facade with Aluminum Composite Panels was used for its durability, stain and weather resistant capabilities. The site is located in immediate vicinity to the Atlantic Ocean and so the materials are prone to weathering. The context offers many challenges with frequent maintenance and since ACP panels require little maintenance, they were selected. After several discussions on economic challenges in the city of Lagos, ACP panels proved to be very cost effective for its easy installation and energy efficient because of its high thermal comfort. |
| Sustainability | Building load and structure system was optimized by using slab on grade footings, with almost zero excavation and loss of top soil. The existing green areas and trees were conserved on site. The building profile was adapted for existing trees. Local materials for all wet and concrete works were used. Work contracts for all wet works and MEP Engineering were awarded to local contractors as a commitment to local skill development and economy. Shaded walkways and universal access was created in all parts of the building to minimize urban heat island effect. There was zero disruption to existing businesses on the premises, and construction management was carried out to avoid dust/ debris and safe walkways for patrons during construction which is a testament of financial sustainability. All lighting was LED, external lighting was adapted into the facade, so no extra wiring/ cables or light fittings needed in the landscape. Low maintenance plant species were used. Spaces were planned with natural lighting for all office areas. Charging points were planned for Electric Vehicles with internal movement designed for deployment the same. All kitchen waste from restaurant kitchens is being composted on site. |
| Issues Faced | With challenges development on the waterfront and construction in sequential phases, the complete master plan with detailed building designs and engineering were developed and coordinated on BIM. With the three dimensional design features the two other dimensions, time and cost were also coordinated together in this “Mixed Use Development”. |
| Additional Comments | The building detailing is done in simple, rectilinear steel frame, and the facade is designed to create maximum visibility and “pull” into the first floor retail areas. All areas can be accessed by service and emergency vehicles, but, the overall environment is overwhelmingly pedestrian. The project is also a showcase of the prowess of design, engineering, detailing and project coordination at an international scale where the client and local contractors are from Lagos, design/engineering/ coordination from India and steel design/fabrication and façades from China, HVAC equipment from Vietnam. |
| Video Link | youtube.com |
| Supporting Images |

