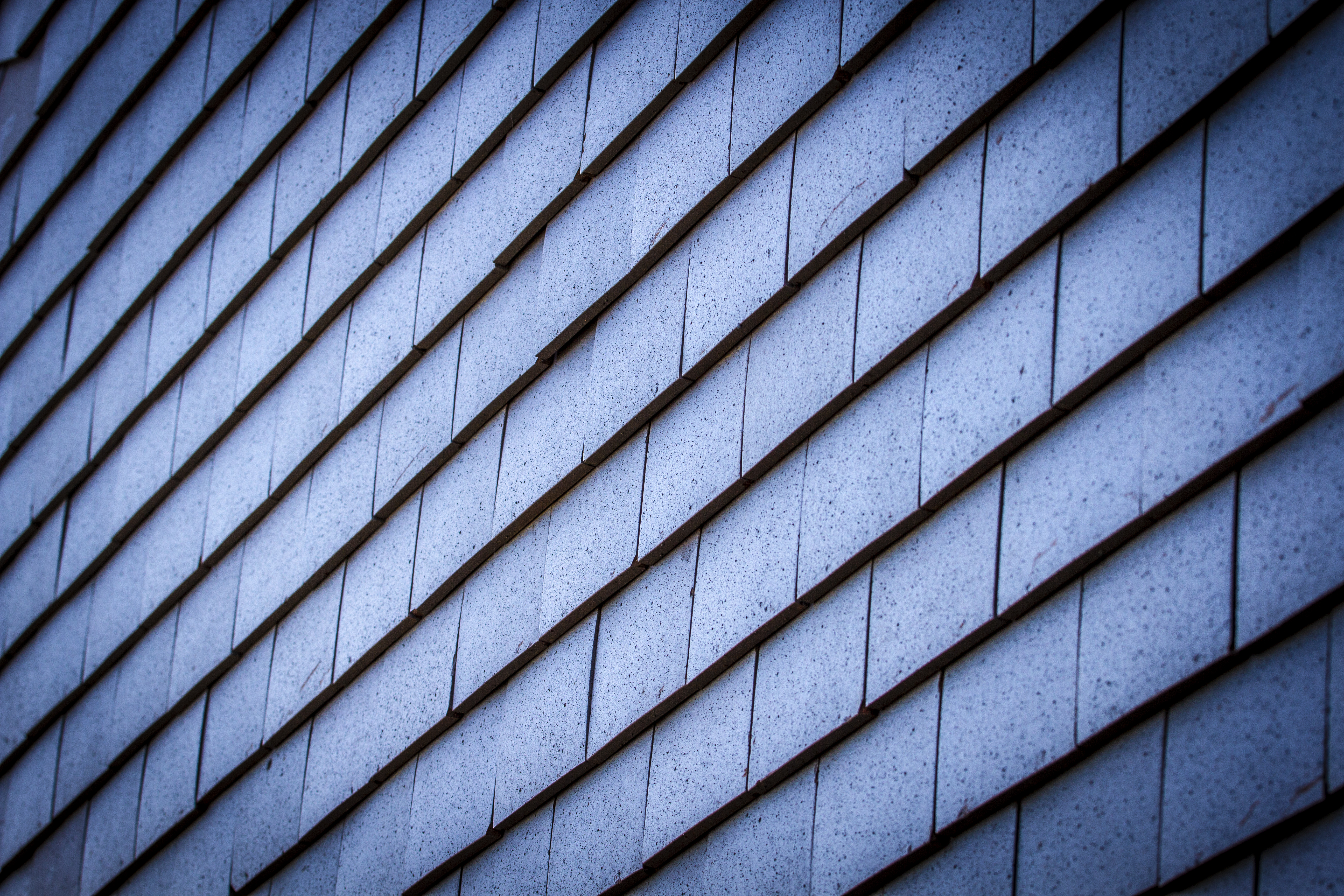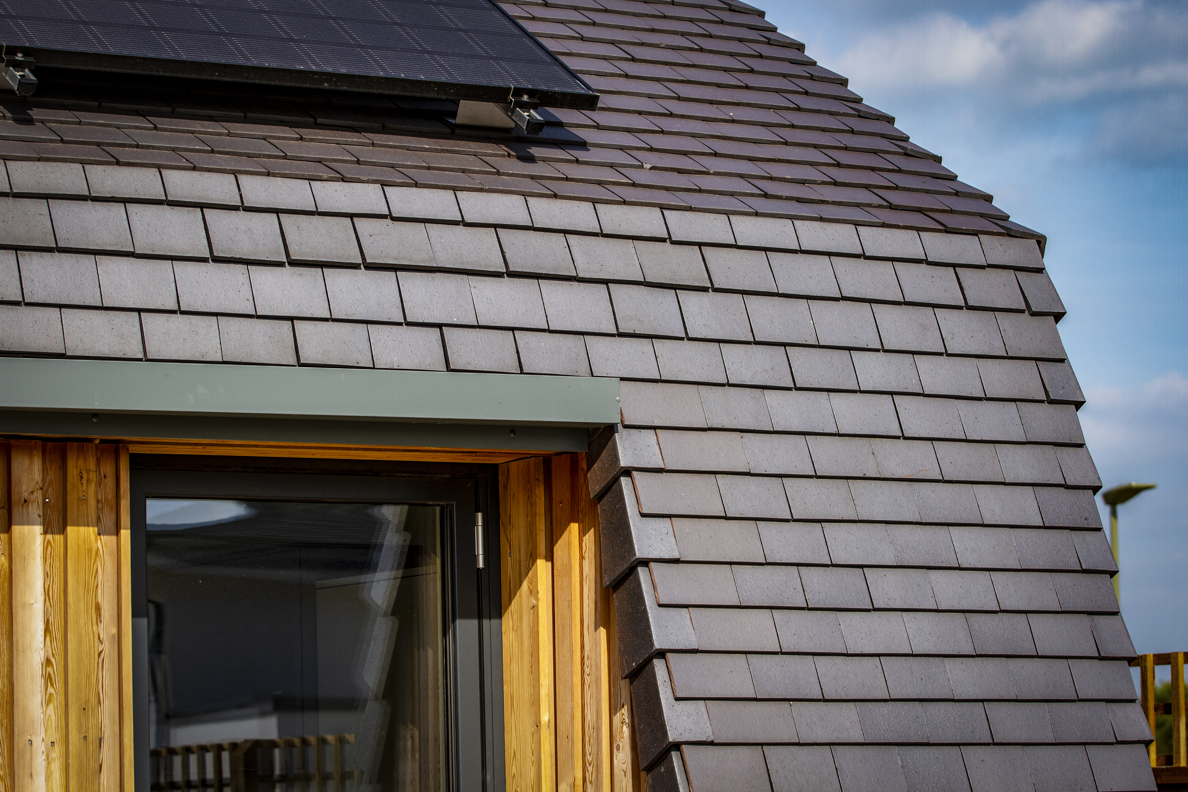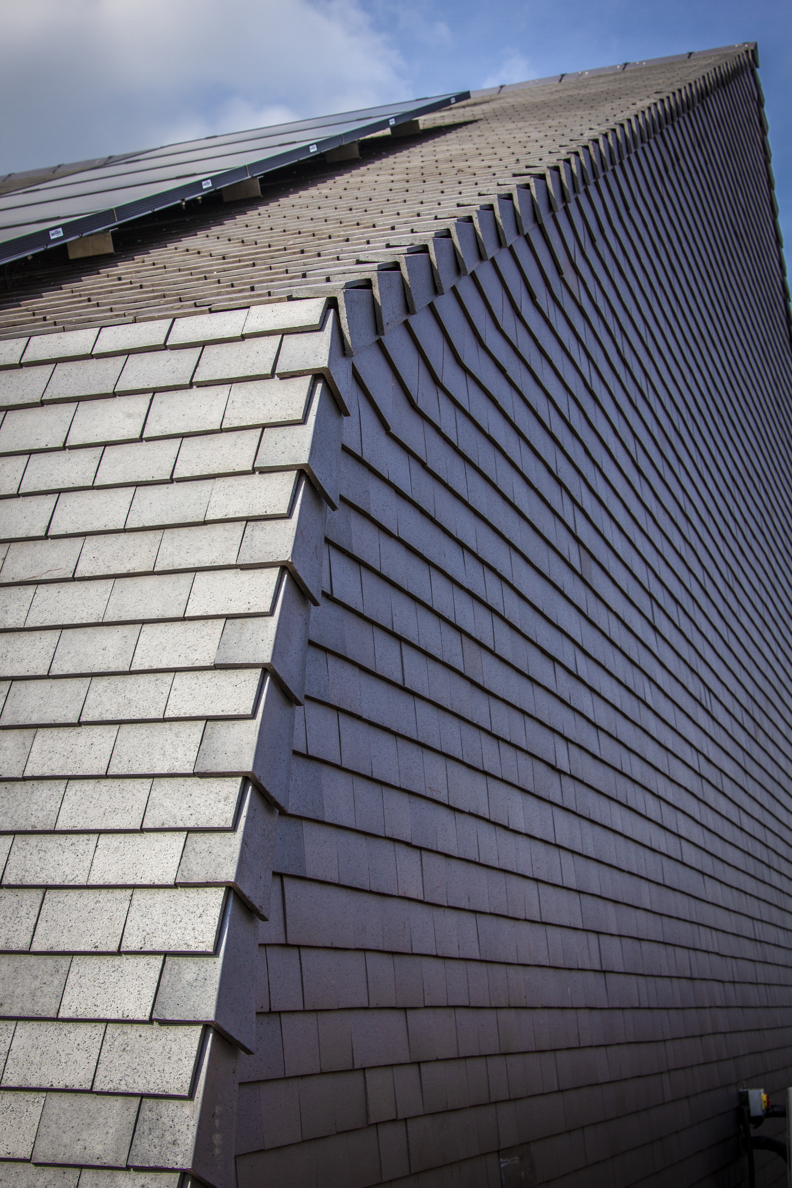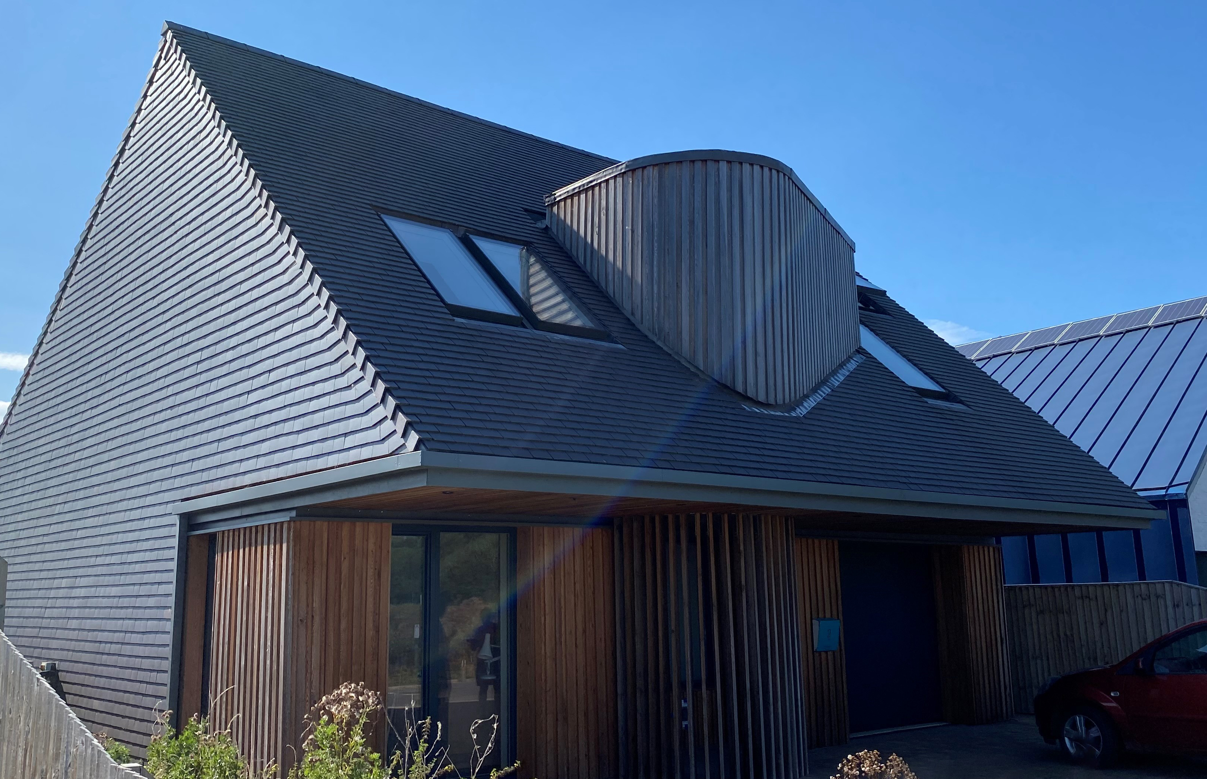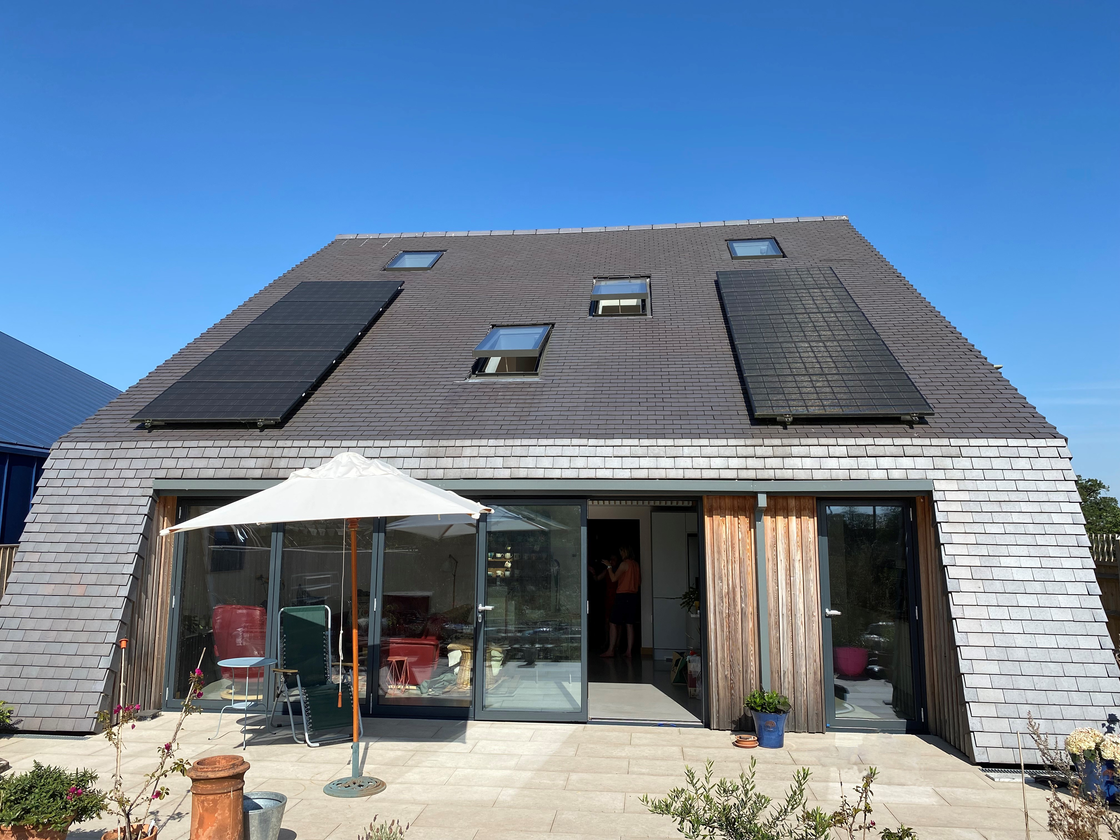| Company Details | |
|---|---|
| Company Name | Dreadnought Tiles |
| Address | Dreadnought Works, Pensnett Brierley Hill United Kingdom Map It |
| Name | Dana Patrick-Smith |
| Job Title | Marketing |
| Email hidden; Javascript is required. | |
| Phone | 07775663116 |
| Role of this organisation in the project being entered | Manufacturer |
| Category |
|
| Project Name (written how it should appear) | Pangolin |
| Project Address | 2 Foundation Square Ambrosden Bicester OX25 2AQ United Kingdom Map It |
| Client Name | Lynn Pratt |
| Designer/Architect Name | Adrian James |
| Contractor Name | Nigel Hayman |
| Project Description | Background Pangolin House is the ‘dream home’ of first-time self-builder Lynn Pratt, who was one of the self-builders, who featured on Kevin McCloud’s Channel 4 Grand Designs series “The Street” with a mission to build their own homes and create a brand-new street at Graven Hill in Oxfordshire. Bold, individual and cutting-edge architectural designs were central to Grand Designs, so Lynn worked with Architect Adrian James from Adrian James Architects to design her a modern home with a surface design that looked totally individualistic and unique. Description The design and shape of this detached home was intended to convey the idea of a creature or a crouched animal. According to Adrian James: “The idea for the shape of the building was that it should be resonant of something other than just a house. It is intended to conjure ideas of something zoomorphic, a crouched animal perhaps or just a form that suggests it has a spirit.” To give it a sense of an inhabited body, the structure was wrapped in a carapace or shell - a concept, from which the house got its name ‘Pangolin House’ (otherwise known as a ‘scaly anteater’). The distinctive tiled roof and walls were meant to be resonant of animal scales without being too literal. Central to this look were the Staffordshire blue plain clay tiles, which covered the pitched roof and continued down the walls all the way to the ground at the sides and the back of the house, with the clean lines often seen in contemporary architectural designs. |
| Materials Used | It was important that the choice of roofing material would work with the complexities of the varied angles, as well as the ridges, verges and eaves etc and also achieve the right aesthetic for the building. Both Lynn and the architect wanted to use a traditional clay roof tile which was dark, but with a slight sheen. Dreadnought’s Staffordshire blue clay tiles were the most suitable option in terms of both performance and appearance. As they are manufactured using age-old processes - unique to Dreadnought - they closely match the Staffordshire Blues of the past. Dreadnought were also able to manufacture the special mansard tiles that would make the seamless transition from the pitched roof to the walls, as well as the cloaked verges and ridges. Their natural colour is obtained through the careful control of the kiln atmosphere, which converts the iron content in the clay to produce subtle shade variations of blue/grey with a delicate sheen, which shows in certain weather conditions - giving just the right effect for the owner. The durability was also an important factor, as the tiles on the lower sections of wall, could be vulnerable to breakages. However, Dreadnought's tiles (made from Etruria Marl) are known for their strength and their rich colours, obtained through the firing process, do not fade with time, but will last for generations. Pangolin is a fine example of how traditional materials can be used to create a bold and contemporary looking surface design. |
| Sustainability | Sustainability and energy efficiency were an important factor in the build, not only because Lynn wanted to create a house with a low carbon footprint and high energy efficiency, but all homes at Graven Hill were required meet certain Performance and Sustainability standards, which were more stringent than current Building Regulations. Graven Hill sustainability & energy performance targets Graven Hill sets out seven focus areas for sustainability and performance. Pangolin met or exceeded all of these targets, which were:- 1. Air tightness. The air leakage rate had to be less than or equal to 3 m3/m2.hr @50Pa - - compared to 10.0m3/(hr/m2) required under the building regulations. Materials used In order to build a genuinely sustainable house, Lynn researched her building materials carefully, visiting Self Build shows and looking at other eco-friendly projects in the area. Thermal insulation. The build was constructed from ICF (insulated concrete fabrication) using Durisol blocks made from recycled wood, some of which are with PIR insulation. This added tpthe airtightness and thermal efficiency, resulting in lower energy costs and longer life expectancy. BASF Walltite spray insulation was used on the internal walls and in the roof. Renewable energy. Renewable energy features included solar panels and air source heat pumps. Dreadnought Tiles. The external surface, made from, Dreadnought Tiles not only added an extra layer of insulation for Pangolin, but as clay roof tiles carry an A+ rating for best environmental practice in the BRE Green Guide to Specification, they were considered a sustainable building solution. Additionally, as plain clay roof tiles have a lifespan of over 100 years, the amount of embodied energy used in their manufacture is low when it is divided up over this long lifespan. As the clay tiles on Pangolin had been fixed without mortar, they should have a longer service life requiring no maintenance. The Dreadnought Tiles were manufactured in Dudley, in a factory which has an Environmental Management System accredited to ISO 14001:2004. They were then transported a relatively short distance to the site in Graven Hill to help reduce the carbon footprint. |
| Issues Faced | Surface application challenges Close collaboration between architect and contractor was required to meet the challenge of achieving a genuinely seamless curved look. In order for the roofer to work with the complex angles required by the design, bespoke tiles in the same Staffordshire Blue colour had to be manufactured, along with a wide range of bespoke matching fittings and accessories. It was also agreed that the use of mansard tiles would be the best way to blur the transition between the roof and the walls. Although mansard tiles have been in use since the 16th Century, they are not a common feature on British roofs. However, it was agreed that, though an unusual approach, mansard tiles designed and made by hand to the specific angle of transition from the roof to the angled verticals would achieve the desired effect. Construction challenges There was a hitch early in the build due to errors in the structural engineer’s calculations. As a result, wooden roof beams dipped under the weight of the tiles. A new structural engineer was immediately engaged, and a new system of steel beams, posts and pads were installed to take the load and ensure safety. Despite the disruption, the tiling was completed on time whilst being filmed by a national high profile TV programme. |
| Additional Comments | This project was awarded Best Small Project at the 2020 UK Roofing Awards |
| Video Link | youtu.be |
| Supporting Images |

