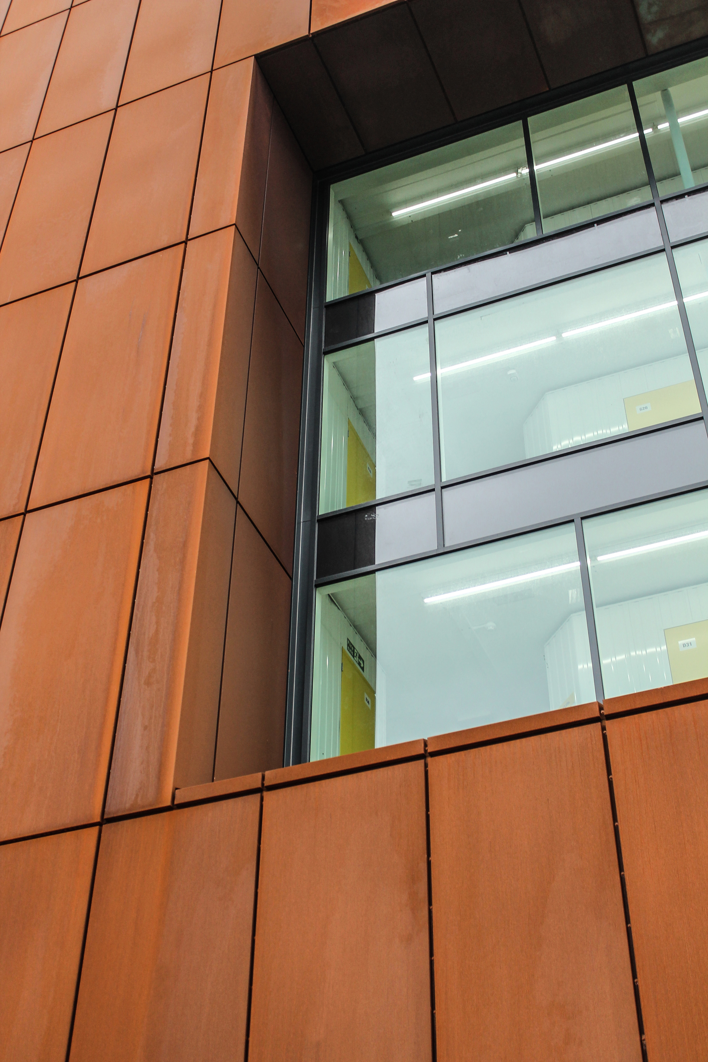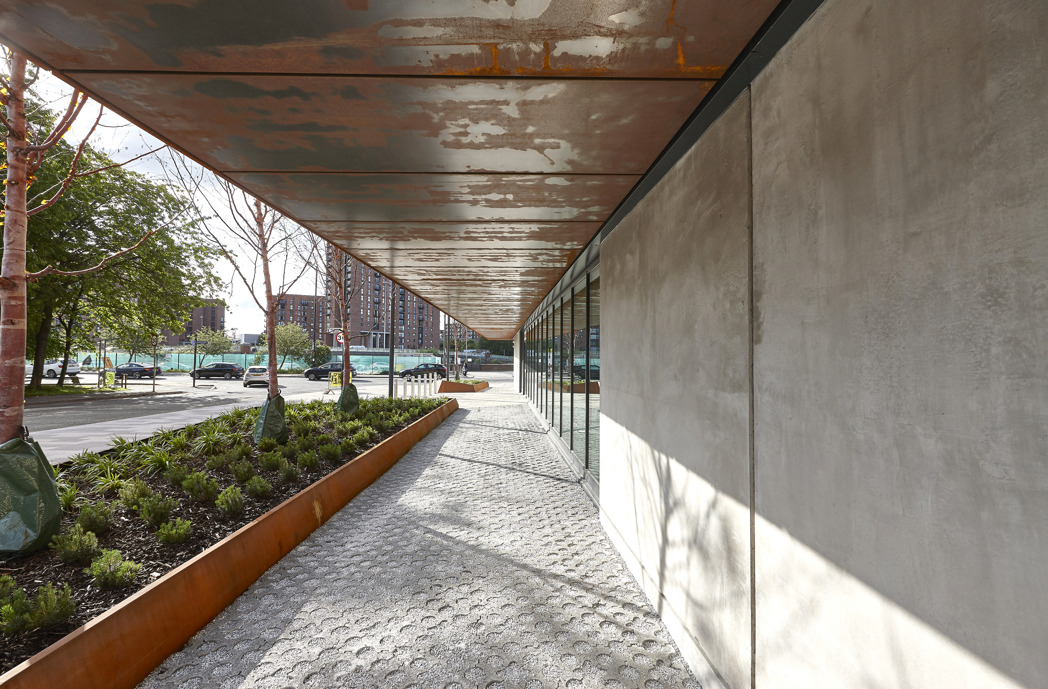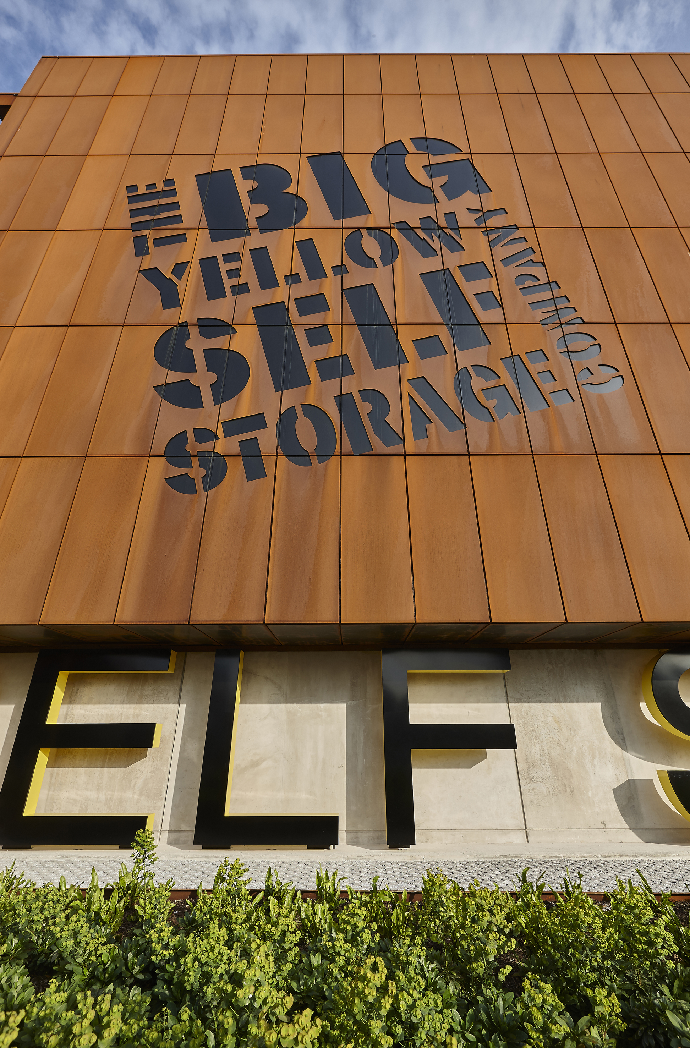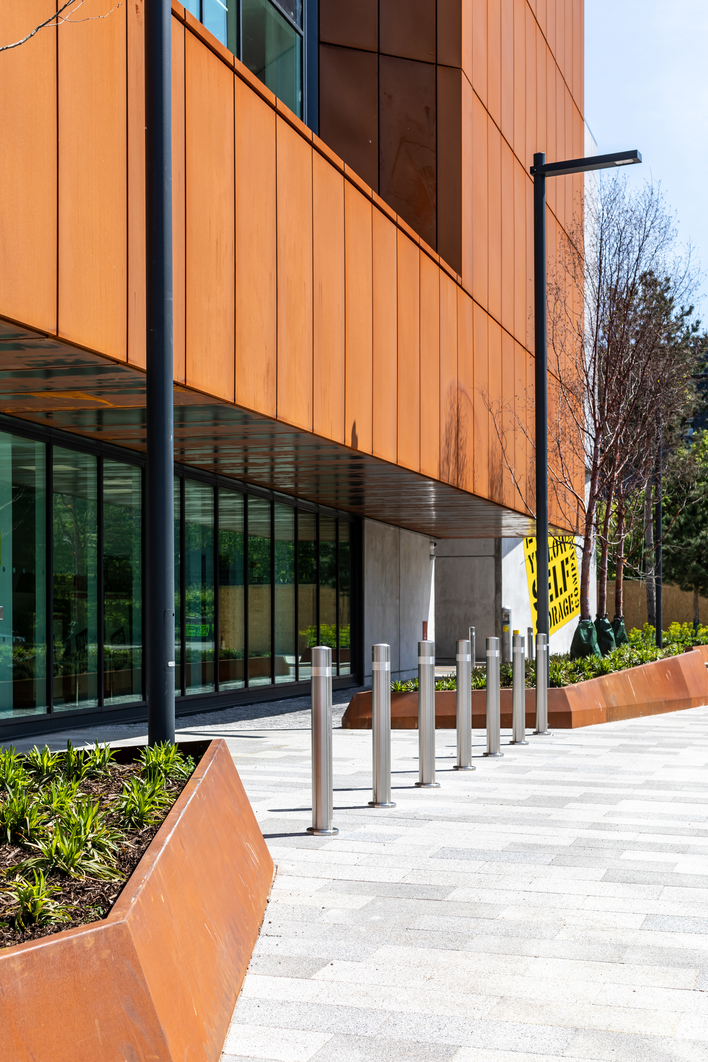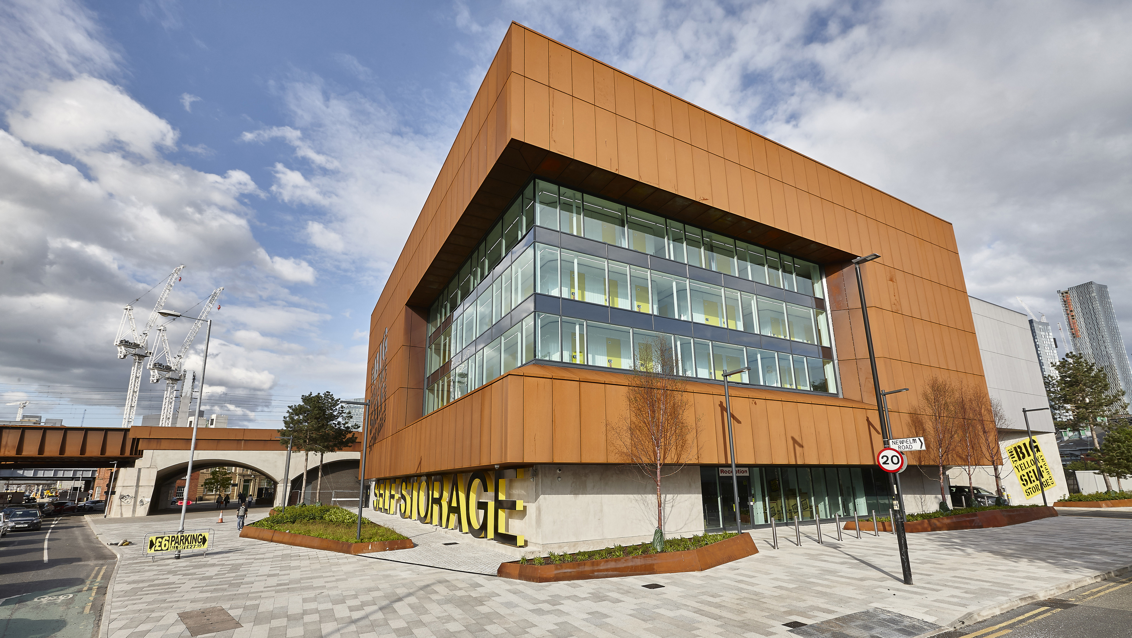| Company Details | |
|---|---|
| Company Name | Mountford Pigott LLP |
| Address | 50 Kingston Road New Malden KT3 3LZ United Kingdom Map It |
| Name | Warren Kidson |
| Job Title | Associate Director |
| Email hidden; Javascript is required. | |
| Phone | 02089428942 |
| Role of this organisation in the project being entered | Architects |
| Category |
|
| Name of organisation entering the Awards (if different from above) | Mountford Pigott LLP Architects |
| Role of this organisation in the project being entered (if different from above) | Architect |
| Project Name (written how it should appear) | Big Yellow Self Storage Manchester |
| Project Address | 1 New Elm Rd Manchester, M3 4JH United Kingdom Map It |
| Client Name | Big Yellow Self Storage |
| Designer/Architect Name | David Scanlon |
| Contractor Name | Triton Construction Ltd |
| Project Description | The building is located in the Water Street Strategic Regeneration Area of Manchester which has seen major investment and a number of regeneration proposals over the past few years. The six-storey, 8,500m² block has been designed as a simple form with clean lines relying on the contrasting materials to create visual interest. Design tension relies on the interplay between two rectilinear boxes which are disarticulated and offset in the vertical plane. The resulting cantilever creates kinetic energy in the composition and this tension is accentuated in the landscaping design which reflects the projected footprint of the upper box. A three-storey glazed ‘cut-out’ in the Cor-ten steel has been formed on the main street corner with deep reveals to reinforce the solidity of the outer shell. This window allows visibility into the building from the public realm and makes the building’s function readily legible. The building’s design concept is reinforced and accentuated by the contrasting surface finish of the two principal forms. Carefully modulated Cor-ten steel cladding to the upper volume contrasts with the in-situ concrete base. User identity is integrated into the building’s external surface through a fret cut client logo into the steel with individually cut-out letters measuring 3m high. In addition to clearly identifying the building’s use this adds richness texture and depth to the elevation. |
| Materials Used | The materials specified for this development draws reference from the area’s considerable industrial heritage while directly reflecting the palette used on the adjacent railway bridge. Both the Cor-ten steel and the concrete base reinforce the function of the building, a secure storage facility. The materials were selected for their weathering and low maintenance properties ensuring the building retained its “solid” look and feel. Cor-ten Steel. This is an alloy steel containing other non-ferrous metals such as Copper, Chromium and Nickel. The inclusion of these metals allow the steel to oxidise as usual but the subsequent rusting is ‘protective’ rather than ‘progressive’. The rusting also creates a beautiful and unique patina that varies from façade to façade depending on its orientation and evolves as the building ages. Shotcrete Concrete. Is a concrete that is applied at high velocity onto a vertical surface. More usually used in civil engineering applications such as tunnel construction it was chosen here to provide an ‘in situ’ appearance while allowing the wall construction behind that is weather proof and thermally insulated. The two materials elegantly contrast in colour, texture, visual weight, and in engineering appearance. The Cor-ten is clean with sharp edges in a strong gridded module, the concrete more rustic and robust. |
| Sustainability | The Building Research Establishment Environmental Assessment Method (BREEAM) is an international scheme that provides independent third party certification of the assessment of the sustainability performance of individual buildings, communities and infrastructure projects. Assessment and certification can take place at a number of stages in the built environment life cycle, from design and construction through to operation and refurbishment. The BREEAM Rating for this building is VERY GOOD. |
| Supporting Images |

