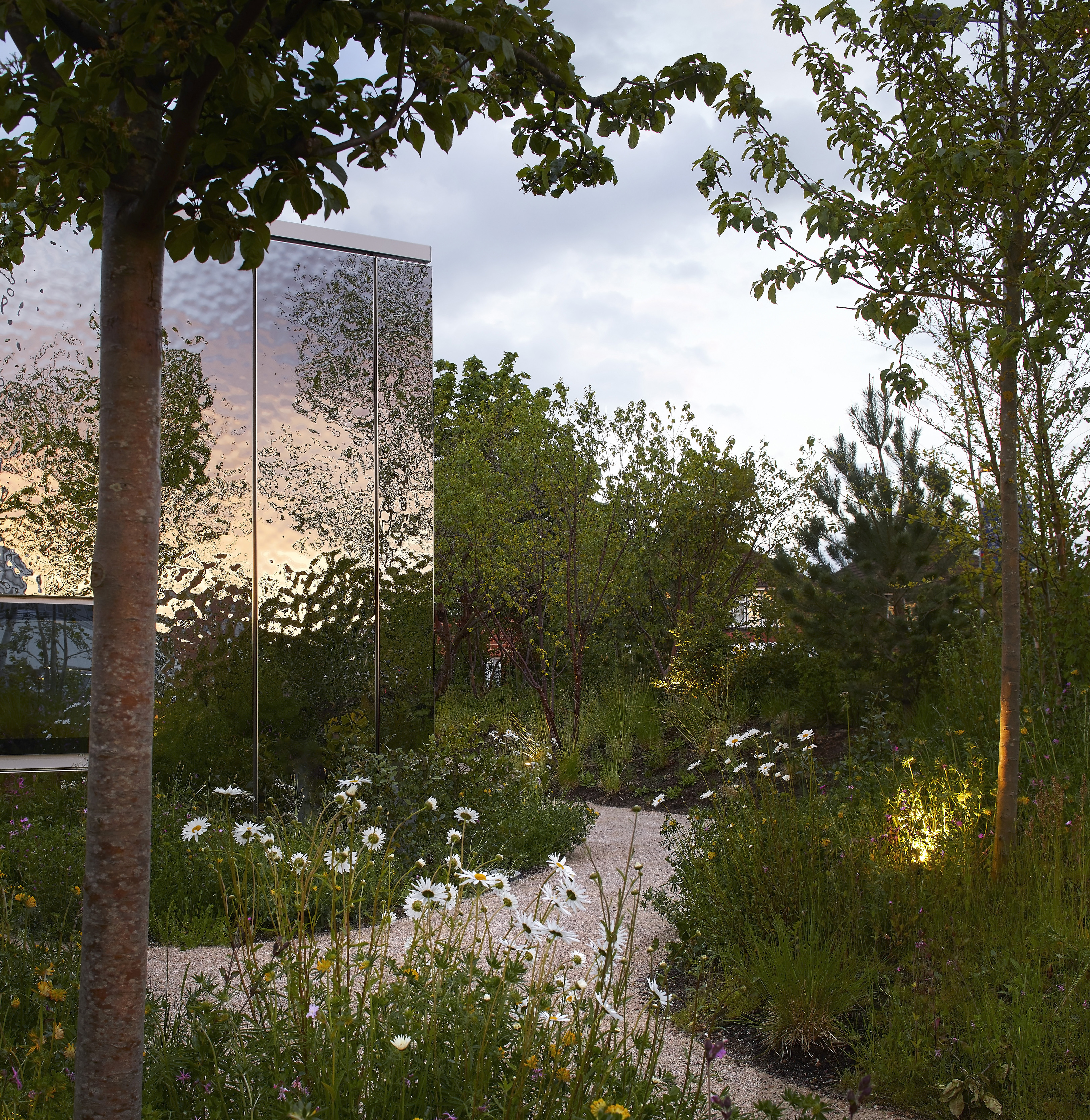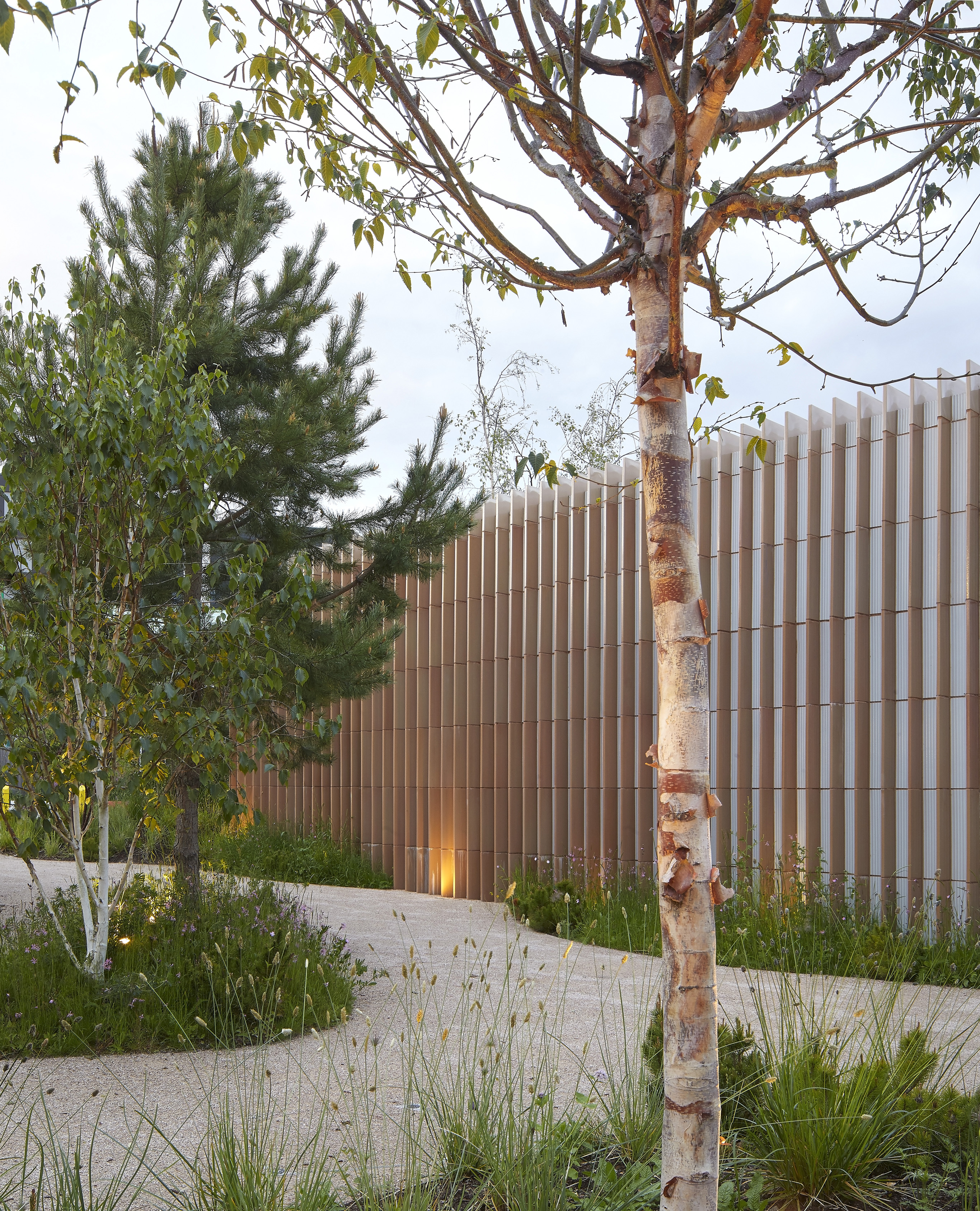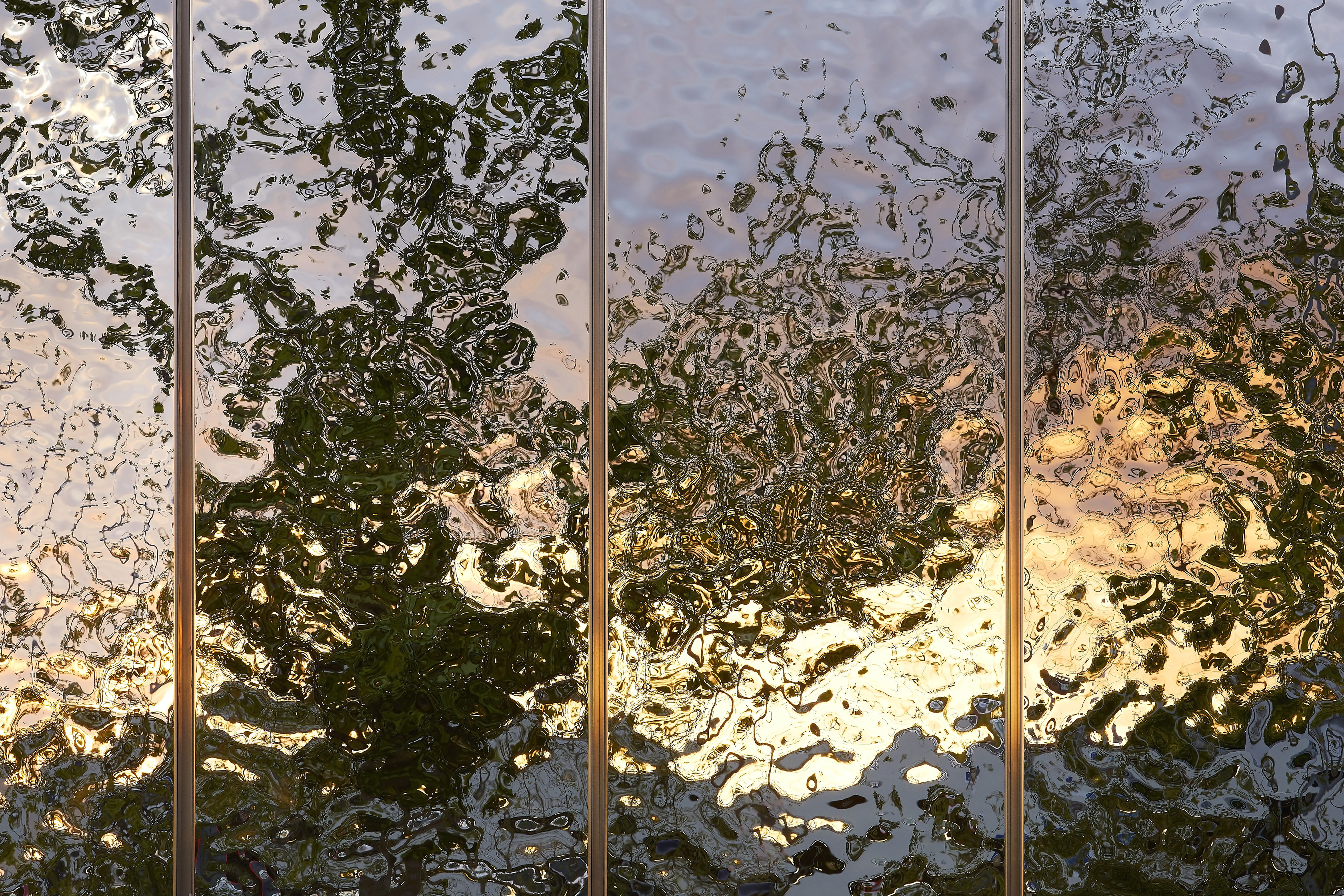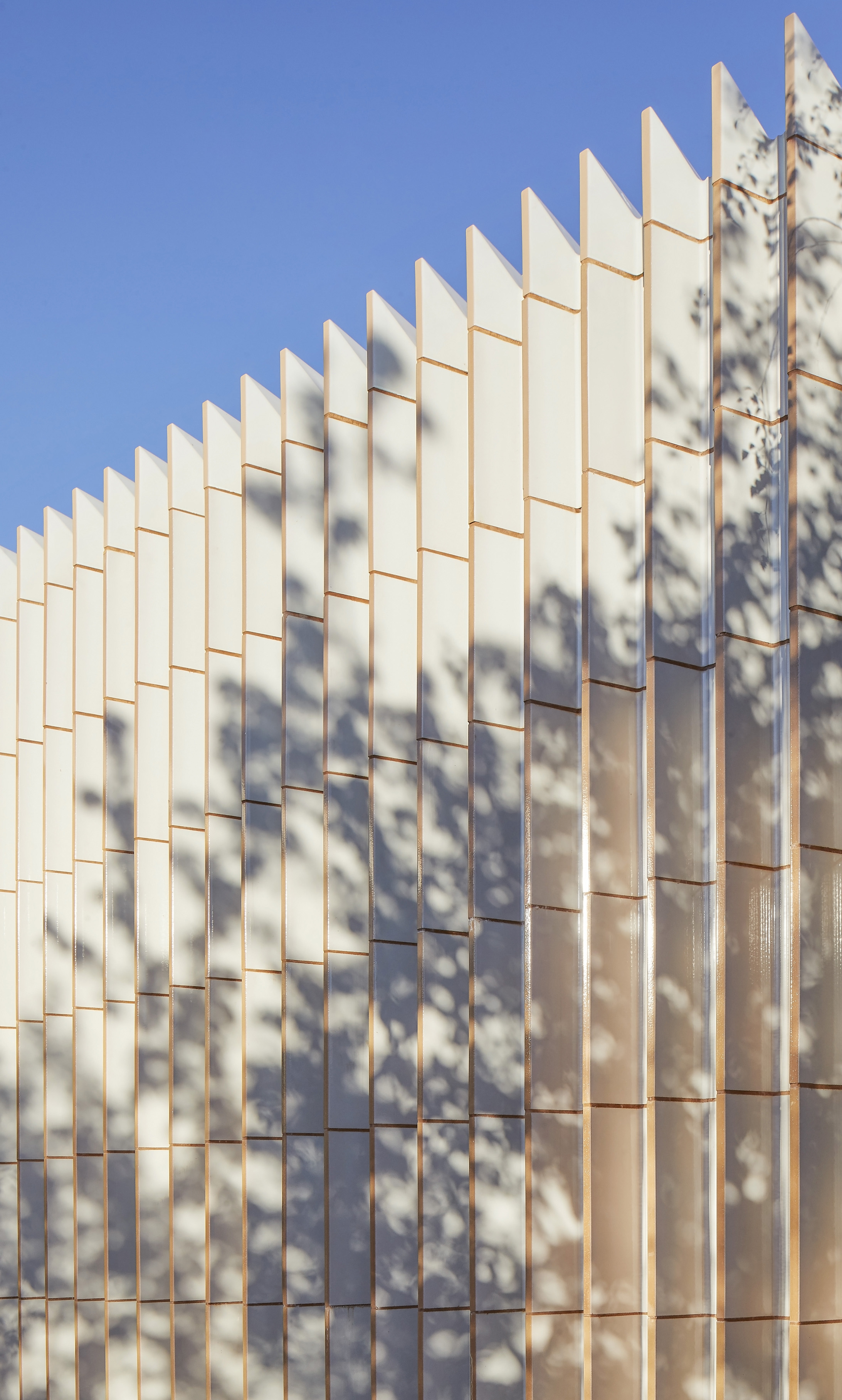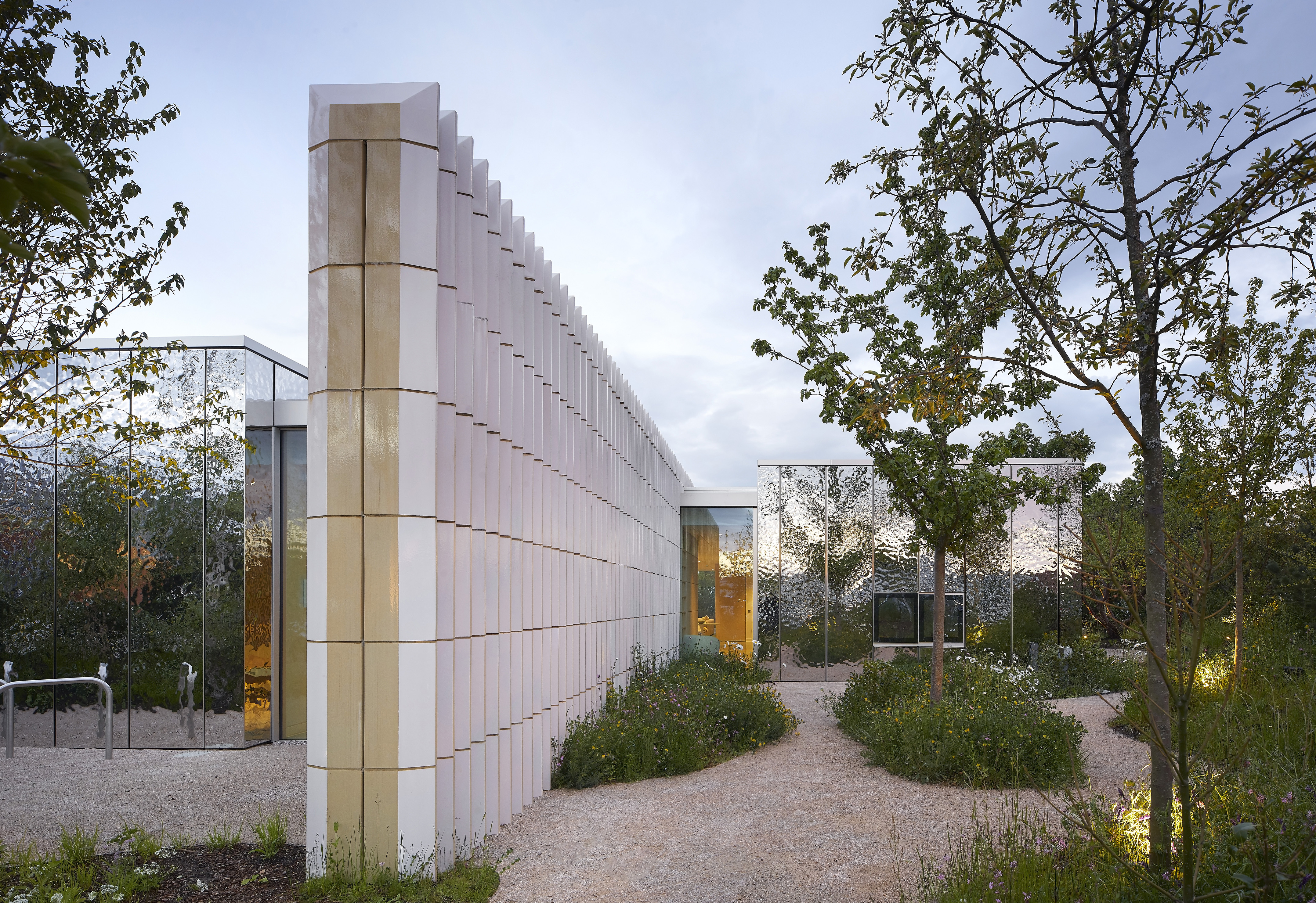| Company Details | |
|---|---|
| Company Name | AL_A |
| Address | 33 John Street London United Kingdom Map It |
| Name | Anna Watson |
| Job Title | Head of Communications |
| Email hidden; Javascript is required. | |
| Phone | +44 (0)20 7243 7670 |
| Role of this organisation in the project being entered | Architect |
| Category |
|
| Name of organisation entering the Awards (if different from above) | AL_A |
| Role of this organisation in the project being entered (if different from above) | Architect |
| Project Name (written how it should appear) | Maggie's Southampton |
| Project Address | 101 Tremona Rd Southampton United Kingdom Map It |
| Client Name | Maggie Keswick Jencks Cancer Caring Centres Trust Maggie Keswick Jencks Cancer Caring Centres Trust |
| Designer/Architect Name | AL_A AL_A |
| Contractor Name | Sir Robert McAlpine Sir Robert McAlpine |
| Project Description | Maggie’s has 25 years of experience and expertise providing free cancer support and information in centres across the UK. Built in the grounds of NHS cancer hospitals, the centres are warm and welcoming, and are run by expert staff who help people live well with cancer. Maggie’s knows that great design and architecture can help the people in need of support feel better – and also to help the professional staff to give the best possible cancer support. Every Maggie’s is a unique place that fits perfectly into its surroundings – a home from home that’s designed to feel nothing like a hospital. The site at Southampton was a challenging one: a set of nondescript buildings surrounded by a sea of carpark. Our solution was to imagine that a piece of garden had been transported from the New Forest into the midst of the hospital’s concrete landscape. Imagining the garden had always been there, we cut through it with four walls to form a pinwheel plan, with private spaces radiating from an open central space. The one-storey building emerges from the garden; an understated building designed to lift the weight from the shoulders of all who work and visit there. As in most homes and in all Maggie’s, the kitchen is the heart of the centre; a unique place to gather and be welcomed. It is placed in the middle of the building with strong visual connections to each of the four gardens and a skylight – the only curved element in the design – that brings daylight and sky views deep into the building. When privacy is needed, we have four rooms placed in the four corners, all featuring soft light and a view of nature. Large sliding windows lead onto the gardens bringing natural light into the centre and blurring the boundaries between landscape and building. The landscaping at Maggie’s Southampton – designed by Sarah Price Landscapes – is directly inspired by the New Forest and its diverse flora: wood anemones, orchids, wild garlic, lesser celandines, bluebells and primroses. Mirroring the shape of the building, the garden has been divided into four, with each quarter designed in response to its aspect and local context. During summer the New Forest heathland, or South Garden, is bright with summer bell heather, cross leaved heath, dwarf gorse and harebells. The trees of the North Garden are occasional and selected for their distinctive, sculptural form. A ground layer of low perennials, mosses and ferns dominate, forming a closely-knit green carpet of varied texture and shades. The garden becomes the carpet of the centre, the polished concrete of the centre floor reflecting shifts in colour. Completion date: March 2021 |
| Materials Used | For the walls, we wanted an earthy, sustainable material that appeared to come from the soil of the garden. Clay is a natural partner to the New Forest landscape; here at Maggie’s Southampton, we have redefined the simple brick to create texture and colourful walls. The ceramic stoneware blocks that make up the wall blades form a holistic construction system: they are both load bearing – supporting the timber roof structure – and insulating, configured as cavity wall systems, as well as visual connectors. The colours of the clay and the tones of the glazes were made specifically for Maggie’s Southampton. The soft pastels promote a sense of stillness and calm and the subtle colour changes give a different reading of the walls from different directions. The garden is central to every move we made. The four enclosed corners are clad in rippled stainless steel, reflecting the landscape and ceramic walls in the dappled surface. By using the corners of the building as reflective surfaces, we create the illusion that the garden is larger than it is, and create an impressionist portrait of the gardens, sky and ceramic walls. |
| Sustainability | Each Maggie’s Centre is carefully designed to suit its exact location, with close cooperation between the centre, architect and local hospital. Each centre aspires to meet sustainability objectives including: a positive impact on the environment, patients and communities; inspiring and uplifting spaces; contact with nature; simplicity and efficiency of operations; a long lifecycle. Our design considers the sustainability of the building in its broadest sense, including the sustainable use of water, energy and material resources as well as the social and economic and whole lifecycle implications of the building. Detailed consideration has been given within the overall design strategy to incorporate passive design principles such as building orientation, form, layout / internal organisation, solar gain / shading, daylighting and the size and position of apertures to minimise energy use and thereby reduce carbon emissions. Specific measures include: a building envelope designed to limit the amount of solar gains to the building through effective external shading and high-performance glazing; natural ventilation throughout; low-flow sanitary fittings; a surface water drainage system; enhancing of ecological value and biodiversity of the site through the introduction of new vegetation and a green roof. In line with the core strategy’s low carbon requirements, we have worked to ensure that we have maximised integration of energy efficiency measures into the proposed scheme and followed best practice in sustainable design, reflecting the aspirations of Southampton City Council’s Core Strategy Policy CS 20. |
| Issues Faced | In architecture, the use of stoneware and porcelain is usually limited to cladding. But the mechanical properties and manufacturing potential of this material make it much more versatile than you might think. Having worked with ceramics at both the V&A and MAAT, we were emboldened to push the boundaries of this material and imagine a holistic wall construction system make from ceramic stoneware blocks. We used two processes – extrusion and casting. For financial and structural efficiency, we had to limit the number of extrusion moulds to three, and so devise a universal structural system to fit – a system that integrated sliding doors, inbuilt bookcases, load and wind bearing capabilities and much more. The geometry of the capping pieces meant they were impossible to extrude, hence the second process of casting. This presented another challenge, as the cast elements and extruded elements had different shrink co-efficients; our regular collaborators, ceramicists Cumella, were instrumental in helping us manage this. Most of the ceramics used in construction are porous in nature, but in designing a holistic system, where one wall has to function as both a garden wall and an insulting wall for the building – all while retaining aesthetically consistent – we needed it to be non-porous. In this way we remove any potential capillary action and staining. We discovered that ceramic stoneware would be the best material – fired at a higher temperature in the kiln, the ceramic undergoes a form of vitrification, making the material non-porous and increasing its mechanical capabilities. |
| Additional Comments | Dame Laura Lee, Chief Executive at Maggie’s: “I am absolutely thrilled with our newest centre designed by Amanda Levete and her team at AL_A. They have interpreted our brief beautifully and their exacting attention to detail has created a stunning building." |
| Supporting Images |

