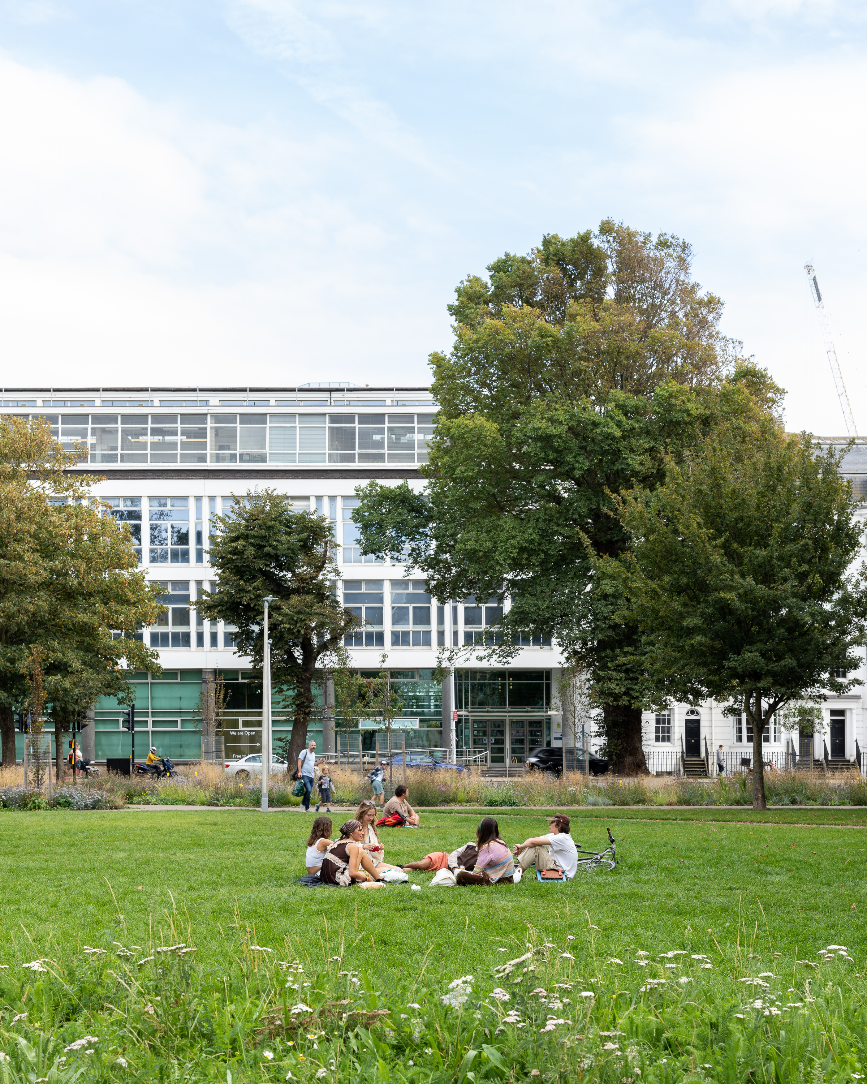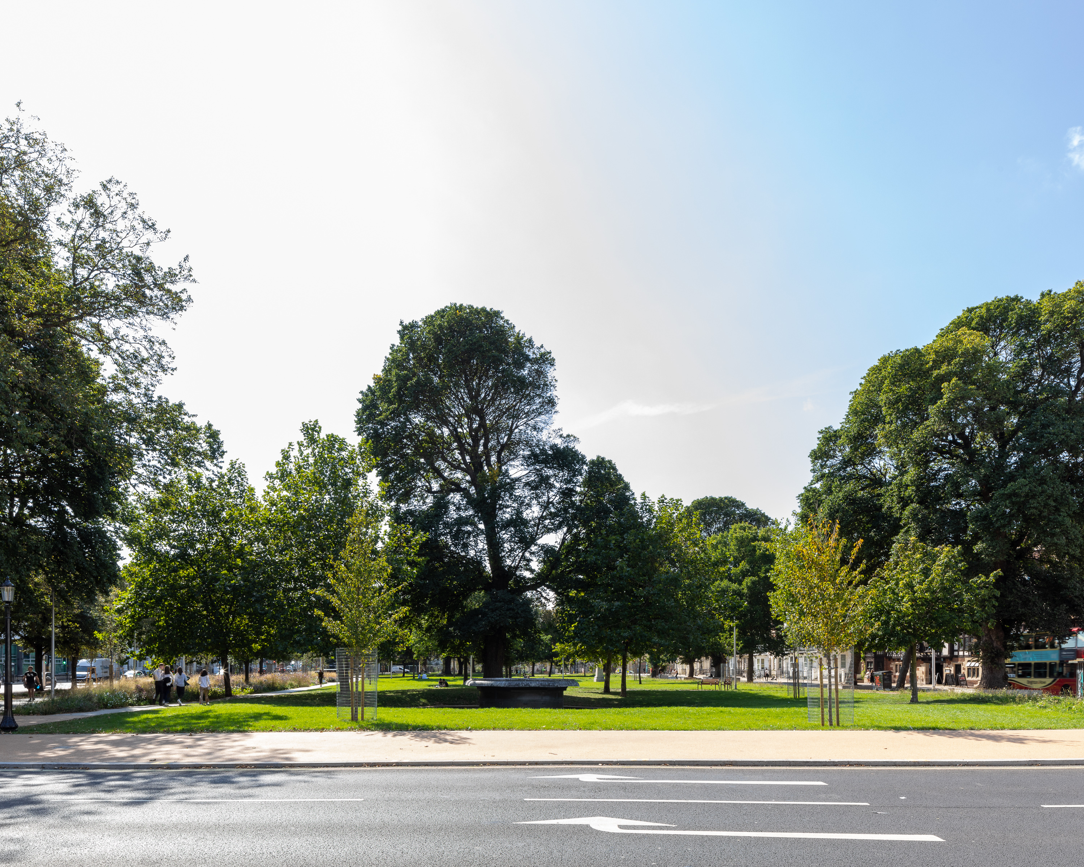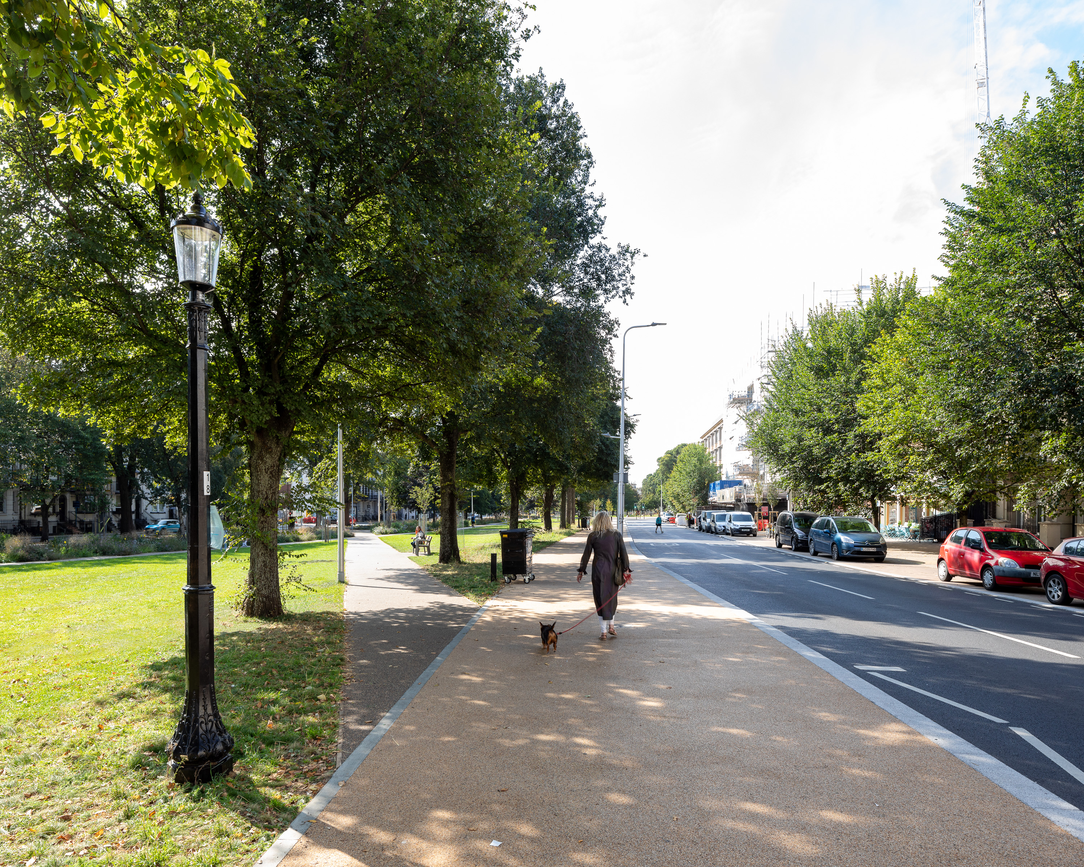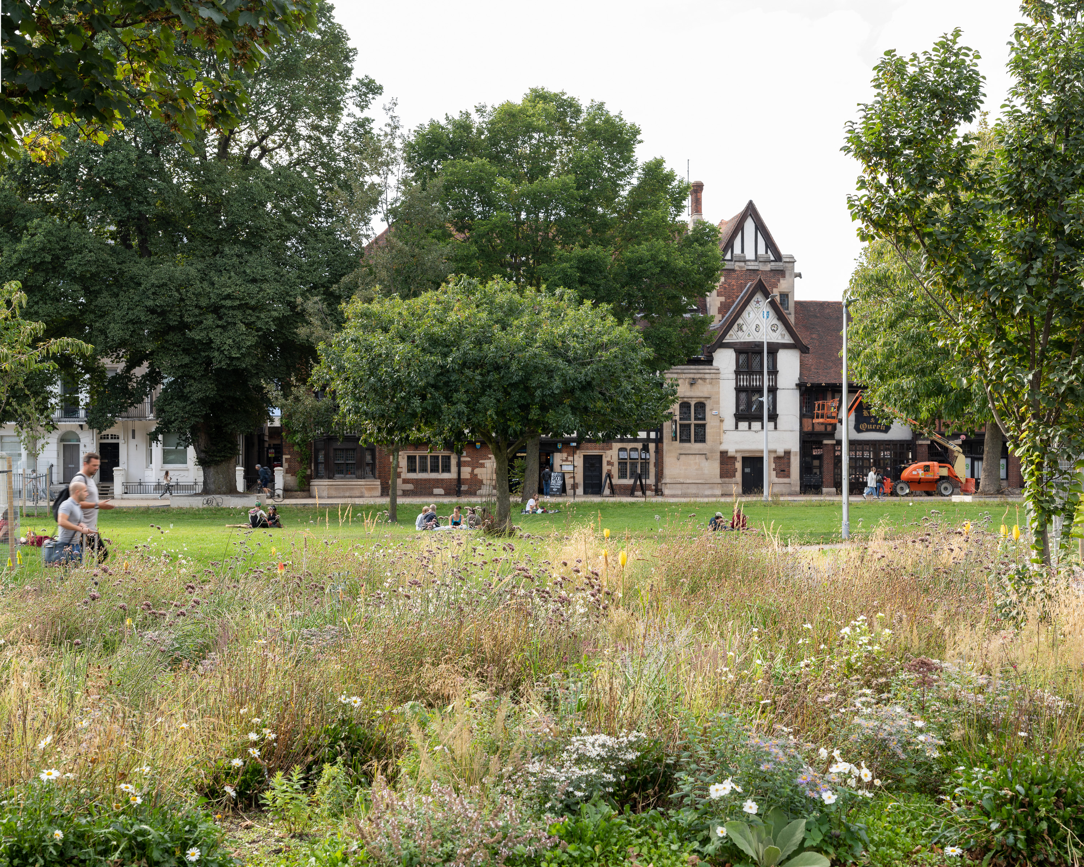| Company Details | |
|---|---|
| Company Name | Untitled Practice |
| Address | Untitled Practice Unit D219, Parkhall Workspace, 40 Martell Road London United Kingdom Map It |
| Name | Murray Smith |
| Job Title | Partner |
| Email hidden; Javascript is required. | |
| Phone | 02086700778 |
| Role of this organisation in the project being entered | Landscape Architect |
| Category |
|
| Name of organisation entering the Awards (if different from above) | Untitled Practice |
| Role of this organisation in the project being entered (if different from above) | Landscape Architect |
| Project Name (written how it should appear) | Valley Gardens |
| Project Address | Valley Gardens Brighton United Kingdom Map It |
| Client Name | Brighton and Hove City Council Brighton and Hove City Council |
| Designer/Architect Name | Untitled Practice Untitled Practice |
| Contractor Name | Dyer & Butler Dyer & Butler |
| Project Description | Valley Gardens creates a new 'linked park system' in the heart of Brighton by untangling and reassigning the spaghetti of roads and traffic gyratories to increase the green space and public realm. The total site area is 6.20ha. Extending from St Peter's Church through to the Royal Pavilion, the project joins up a 1.5km sequence of public park spaces from The Level to Brighton Palace Pier, creating significant new integrated hard and soft public realm landscape for the benefit of all Brighton's residents and visitors. This includes a new setting and square for St Peter's Church; new lawns; a 650m long perennial garden, the 'river of flowers'; wildflower meadow and legacy planting to sustain the National Elm Collection. The new urban landscape was completed in close coordination with ambitious highways modifications along this arterial city centre route to the seafront. The project has been completed as the UK emerged from Covid 19 lockdown, providing a timely new public space resource for the city. The project sum was £11,000,000. A decade in the making, we were appointed alongside Urban Movement in early 2012 to prepare concept designs for the whole site from The Level to the Old Steine, leading to initial developed designs of the core area of St Peter's Church and Victoria Gardens North & South, completed early 2015. Untitled Practice then progressed the developed design with highways engineers Project Centre, to secure planning permission in late 2017. The project started on site in 2018, with completion during 2020. Delivered through austerity, it achieved cross-party support through changes in administration. The site exists as an undeveloped open space in the middle of the city because of its topography, lying at the confluence of two valleys in the watershed between the Downs and the sea. These valleys frame the main routes into central Brighton, the A23 London Road (and mainline railway), and the A270 Lewes Road, which converge at Valley Gardens on their way to the seafront (at Brighton Palace Pier). The Gardens lie to the east of the Old Town, which represented the extent of the city's development until the mid C18th. Historic images show it as a marginal zone, a public common, used for grazing and drying laundry. This was a consequence of the site's seasonal inundation by a winterbourne stream, the Wellesbourne, which created boggy ground conditions in the valley floor, precluding building development. By the time the stream was culverted as part of Brighton's sewer system in 1874, the varied pattern of building frontages onto the open space was established, alongside the Gardens' use for promenading. The site covers most of the Valley Gardens Conservation Area, which includes John Nash's famous Grade I listed Royal Pavilion. The Pavilion Gardens and Grade II listed North Gate define the southern extent of the project site adjacent to Victoria Gardens South. Charles Barry's Grade II* listed St Peter's Church defines the north end of the site, strategically sited between Victoria Gardens and The Level, where the London and Lewes Roads converge. In 2014 Brighton became one of the world's first UNESCO Urban Biosphere Reserves, and the first completely new Biosphere in the UK for nearly 40 years. Valley Gardens lies strategically central within the urban 'transition area' of the Brighton & Lewes Downs Biosphere - known as 'The Living Coast' - between the SSSIs (Sites of Special Scientific Interest) of the South Downs National Park and the Marine Conservation Zone along the English Channel. Transition areas are test-beds for sustainable development, such as more wildlife-rich parks and open spaces (as well as healthy local food production, and greener built development). - Creating a vibrant and attractive new public park for the city centre. The project responds to both the climate crisis and the pandemic and emphasizes the role and and significance that landscape and public realm design have to play in creating the 'liveable city' that can deliver the triple bottom line (social, economic, health and wellbeing) benefits of green infrastructure. |
| Materials Used | The deployed materials define a series of integrated landscape layers coordinated into a new network of mutual relationships where the formerly traffic-dominated and polluted environment has been transformed into a re-balanced, democratic and fully accessible public space for the use and enjoyment of all. Each material has been selected for maximum impact/performance and best value within the budget constraints of the project, delivering on decarbonization, climate adaptation, biodiversity and human health and wellbeing targets highlighting why these hardworking materials should be considered for a SDA. Locally sourced resin-bound gravels were specified for squares, perimeter footway/cycleways and internal paths satisfying highways, parks and event performance requirements. Suitable sub-bases enable heavy loadings associated with events. Light coloured aggregates minimise the urban heat island effect and their permeable/flexible qualities are invaluable in relation to root protection areas. |
| Sustainability | Encouraging active and sustainable travel choices that cut carbon and other emissions is realised through the provision of generous walking and cycling routes alongside a rationalisation of the road layout that included removing all on-street parking to discourage casual car journeys. A dedicated bus/taxi and local access route promotes and incentivizes the use of public and sustainable modes of transport over private car use. ‘Grey to green’ land re-allocation has expanded park and public realm areas by 33% offering better connected green infrastructure with increased habitat and biodiversity benefits. New street trees have been planted wherever possible to shade surfaces and reduce the urban heat island effect, alongside the use of light-coloured, locally sourced bound gravels. 46 young elms build resilience for the National Elm Collection. All tree species have been selected for their performance in climate adaptation, contribution to biodiversity, air quality and carbon sequestration. A comprehensive soil restoration strategy was developed to address soil health and carbon loss associated with exposed soils. By improving site-wide infiltration and surface water drainage via vegetated zones/tree pits the project effectively manages water within the shallow gradients of the valley floor. The project has created 2 new landscape maintenance jobs; employed local civil engineers and 3 local specialist sub-contractor teams for park and surface installations. The improved setting around St Peter’s Church supports outreach services to the homeless and women’s communities (many of whom are very protective of the park environment) and Valley Gardens hosts a range of events including Fringe, Pride, the Warren etc. Existing institutions e.g. Brighton University, local businesses and new development e.g. Circus Street are benefitting from the environmental uplift and spatial synergies creating a feelgood factor. The park is well used by a wide range of users and the River of Flowers has a following on Instagram. 3 universities are using the project for research studies. Feedback from users consistently demonstrates appreciation for the role of parks and green spaces in supporting their health and wellbeing and Valley Gardens is now a destination as well as part of a journey between the station, the seafront, Brighton’s thriving Lanes and cultural assets of the Pavilion and the Dome. |
| Issues Faced | The key issues relating to material selection and application include: |
| Additional Comments | This is a public sector project commissioned and delivered through austerity by Brighton & Hove City Council with funding from the Department for Transport, through the Coast to Capital LEP (Local Enterprise Partnership). |
| Video Link | youtu.be |
| Supporting Images |




