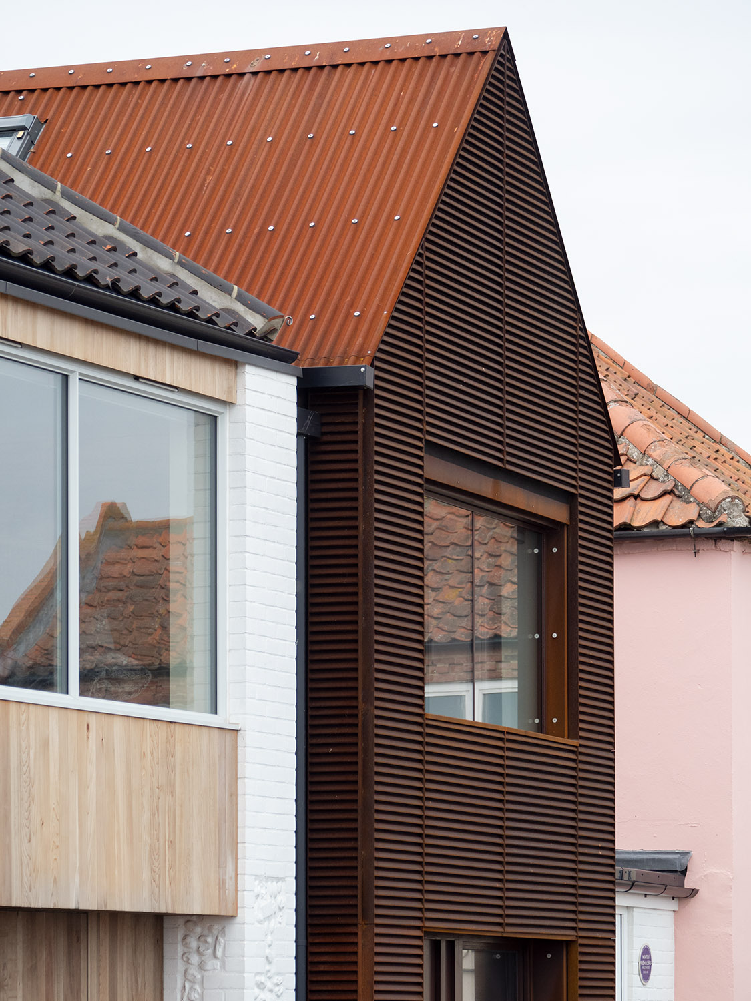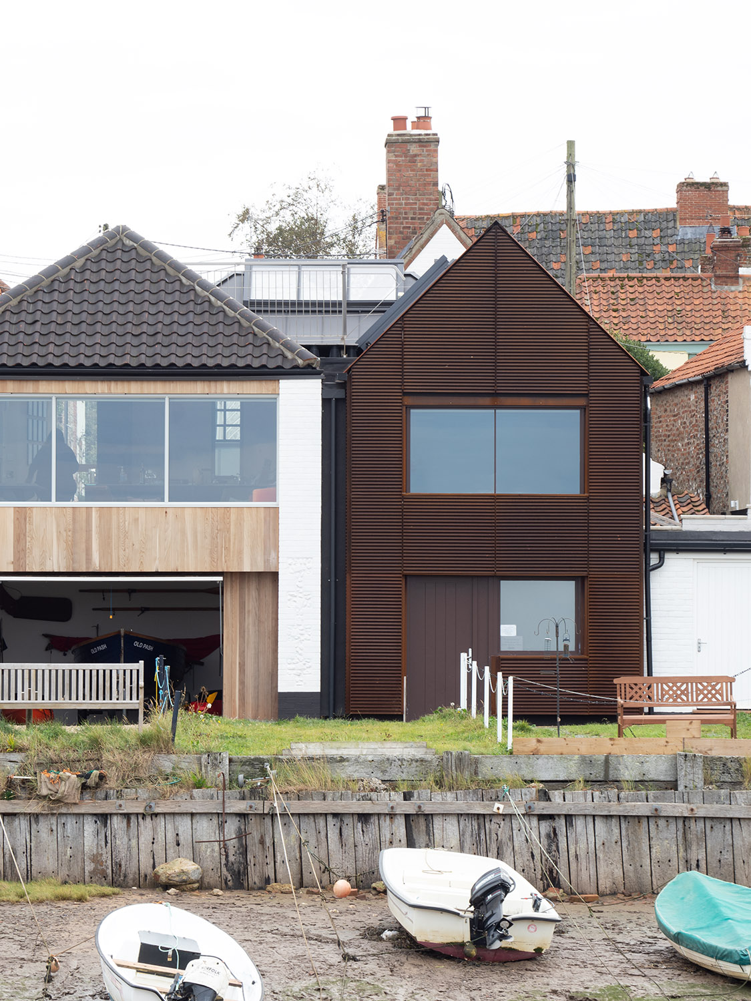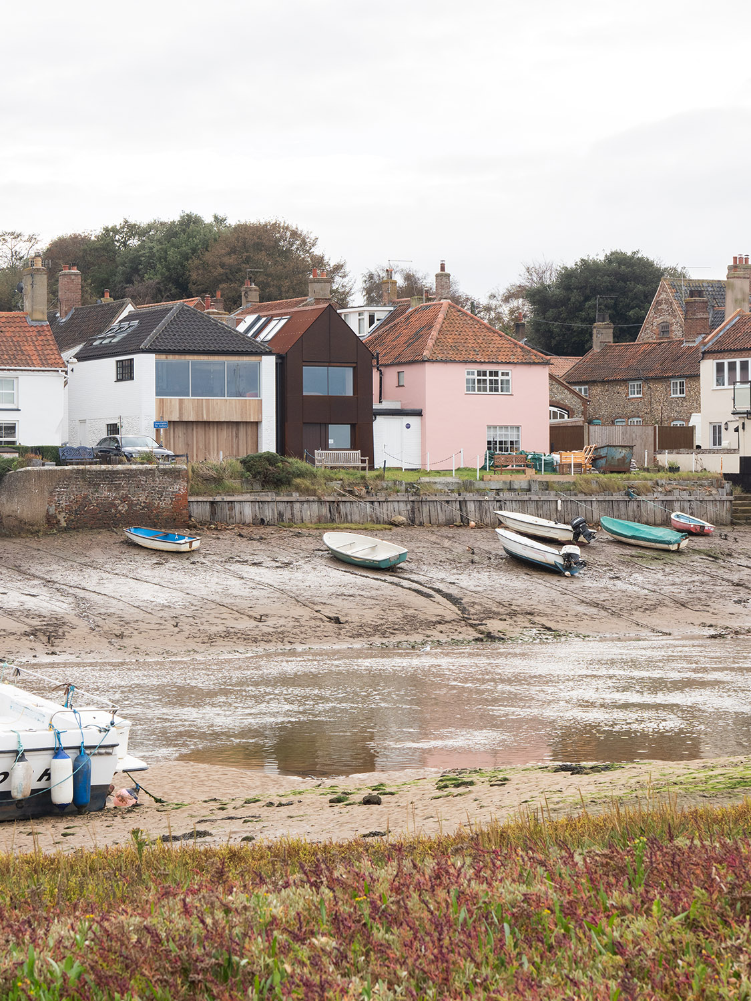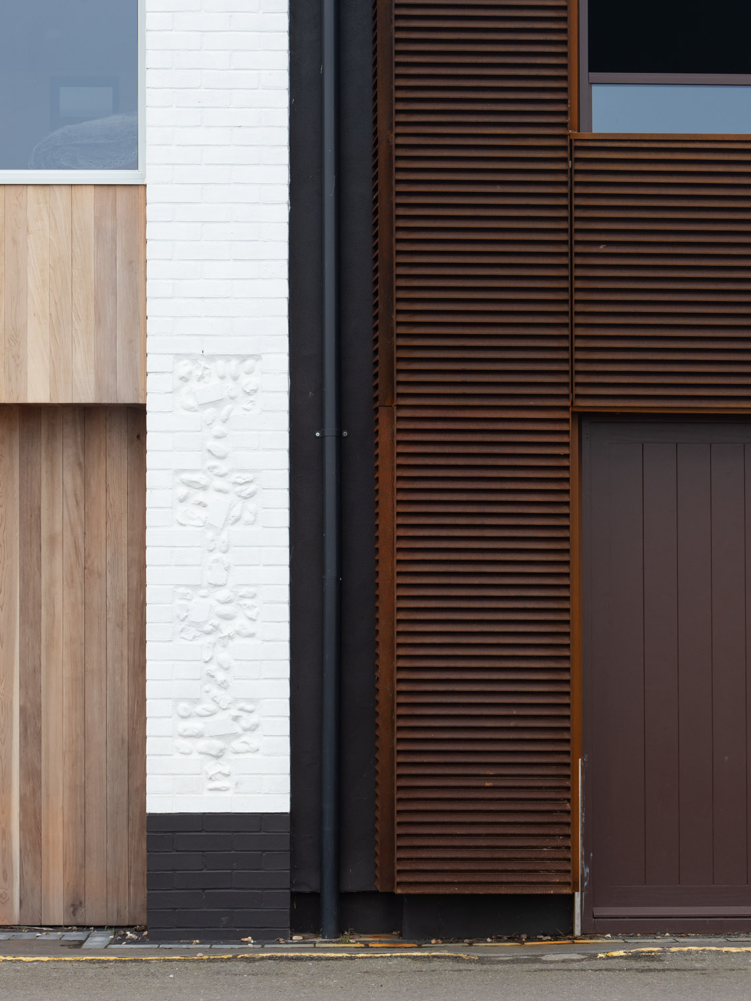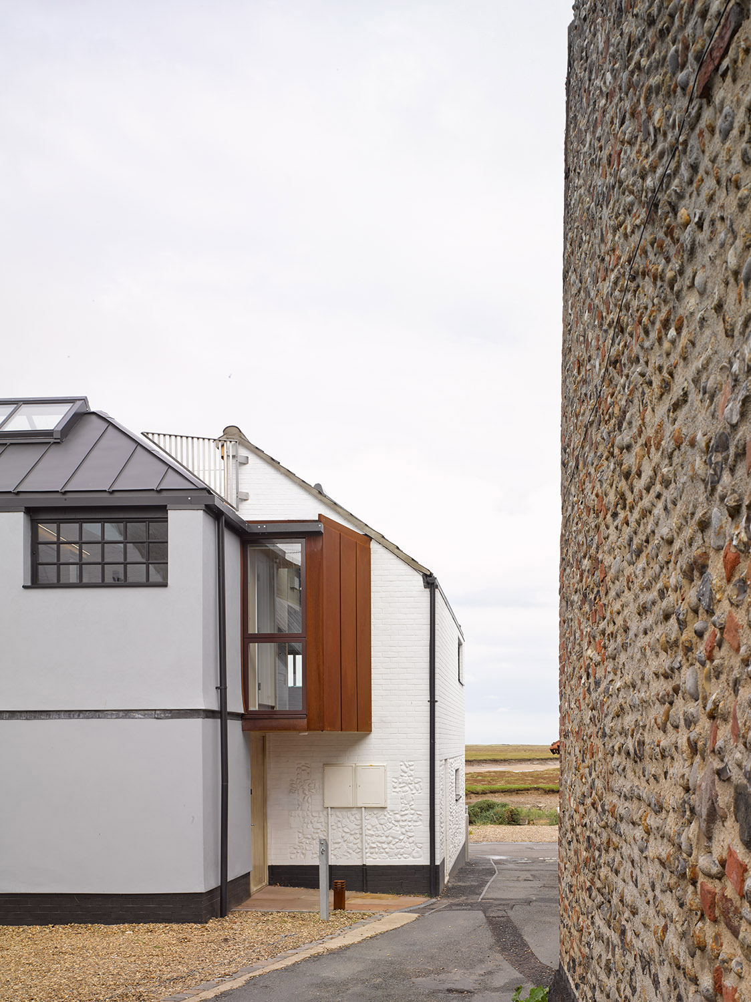| Company Details | |
|---|---|
| Company Name | Mole Architects |
| Address | Burleigh House 52 Burleigh St Cambridge CB1 1DJ United Kingdom Map It |
| Name | Meredith Bowles |
| Job Title | Director |
| Email hidden; Javascript is required. | |
| Phone | 07710470502 |
| Role of this organisation in the project being entered | Architect |
| Category |
|
| Project Name (written how it should appear) | Freeholders |
| Project Address | Freeholders East Quay Wells-next-the-Sea United Kingdom Map It |
| Client Name | John and Jane Chick |
| Designer/Architect Name | Meredith Bowles |
| Contractor Name | John Cunningham |
| Project Description | Freeholders is a new home looking out over the harbour of Wells Next the Sea in North Norfolk. The site sits within a conservation area, characterised by cottages and terraces in irregular clusters along narrow lanes. The ambition for the project was to build something striking but in keeping with the area. |
| Materials Used | In selecting the external materials, we wanted to reference the rich textures of the towns and villages along the North Norfolk Coast, which made use of local flint and brick in combination with whitewash, pantiles and render. The chosen palette is fundamental to the character of the building, creating the distinction between the three sections – one white, one orange and one grey. This gives the impression of a cluster of buildings at a similar scale to the jumbled cottages that make up this area of Wells. The main front volume, which faces both the harbour and the side lane, is white painted brick and flint, with traditional dark clay pantiles to the roof. The second front volume, clad in Corten steel louvres with corrugated steel roofing, drew inspiration from the colour and texture of orange netted lobster pots stacked up in front of the fishermen’s sheds. The entrance, which is accessed from the side lane, is sheltered by a projecting bay window, clad in Corten sheets, that links the rear with the front. |
| Sustainability | The building is made from robust materials that will remain in excess of 60 years: traditional render, painted brickwork and clay tiles, oak and Corten cladding. The requirement for displacing all living accommodation above a 1:200 year + climate change flood line ensures longevity of use. |
| Issues Faced | We spent some time looking at the flint walls in Wells and other North Norfolk villages and talking to craftspeople with experience of working in flint to decide the right application for this site. We wanted lots of texture so that the flints would come through clearly after they were painted, and felt that the more informal walls from around Wells were a good reference point. The final specification used a mix of flint sizes, mostly rounded; well-spaced with large mortar joints; loosely coursed, and with some broken bricks in places. The other issue that arose was the use of Corten weathering steel as the site is about 1 mile from the sea. Generally, Corten is valued for its durability, as the top layer of rust protects the integrity of the steel beneath. However salt in the air can prevent the rust coating from forming properly. This was of particular concern with the louvre panels as the steel is only 1.5mm thick. The site is on the edge of a standard definition for a marine environment, but there was still a risk, and so the louvre panels were pre-weathered and ‘pickled’ before coming to site to ensure the protective coating formed properly and was preserved. |
| Supporting Images |

