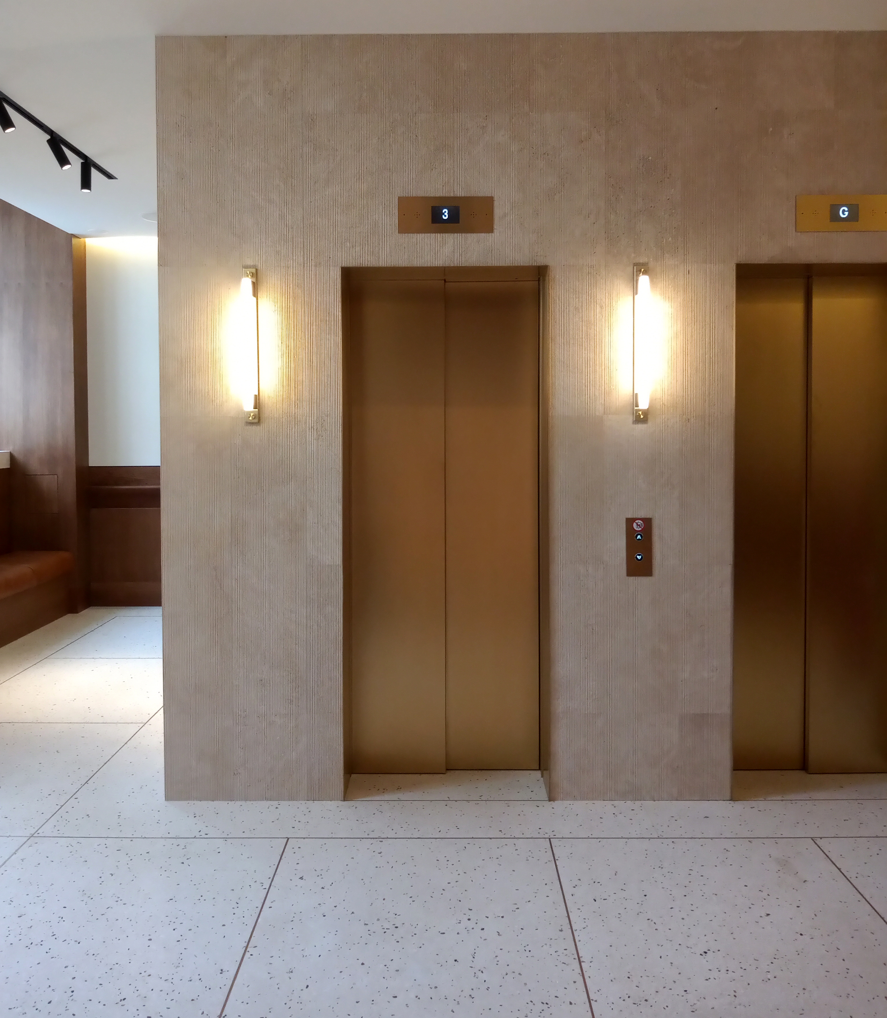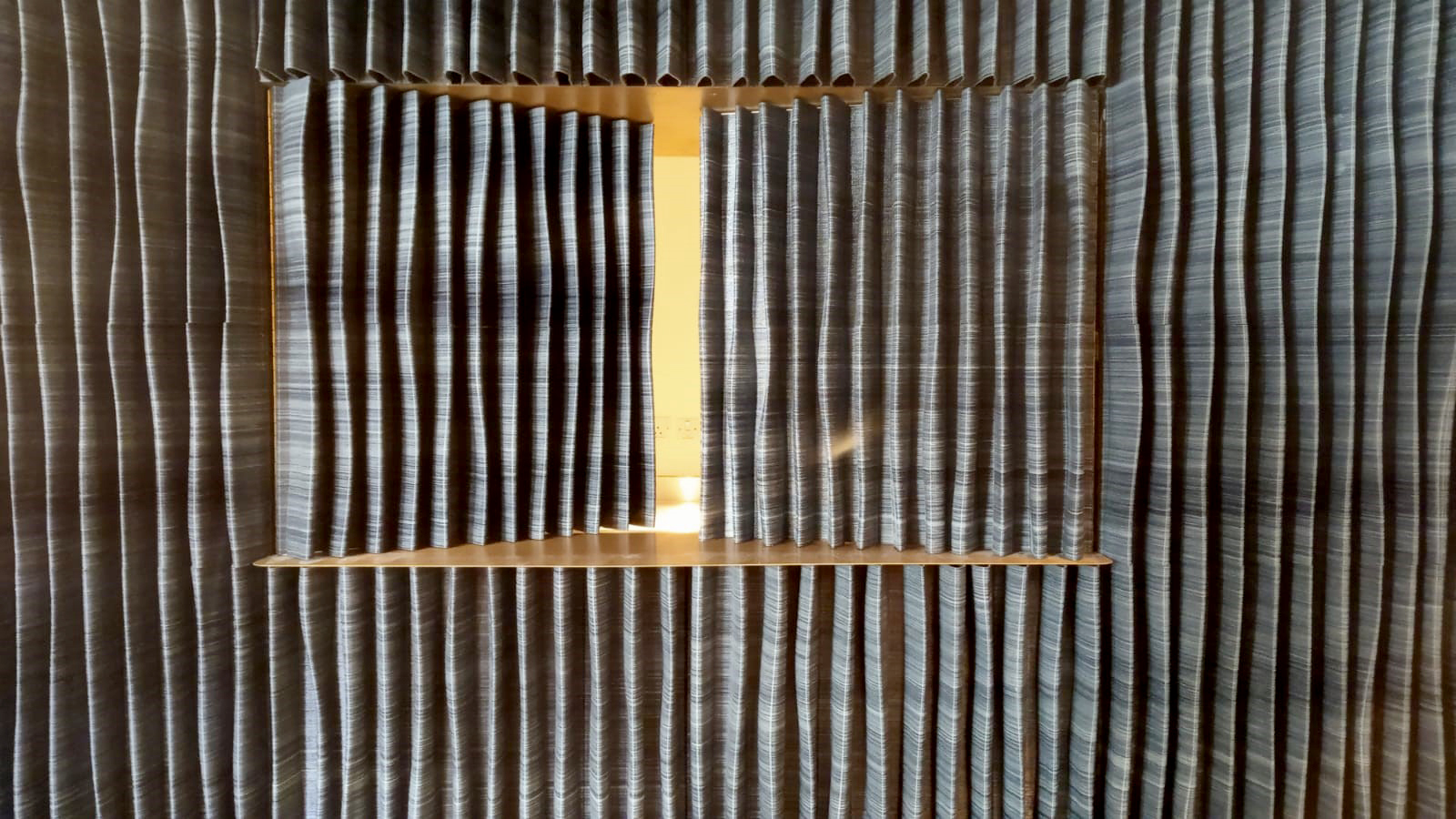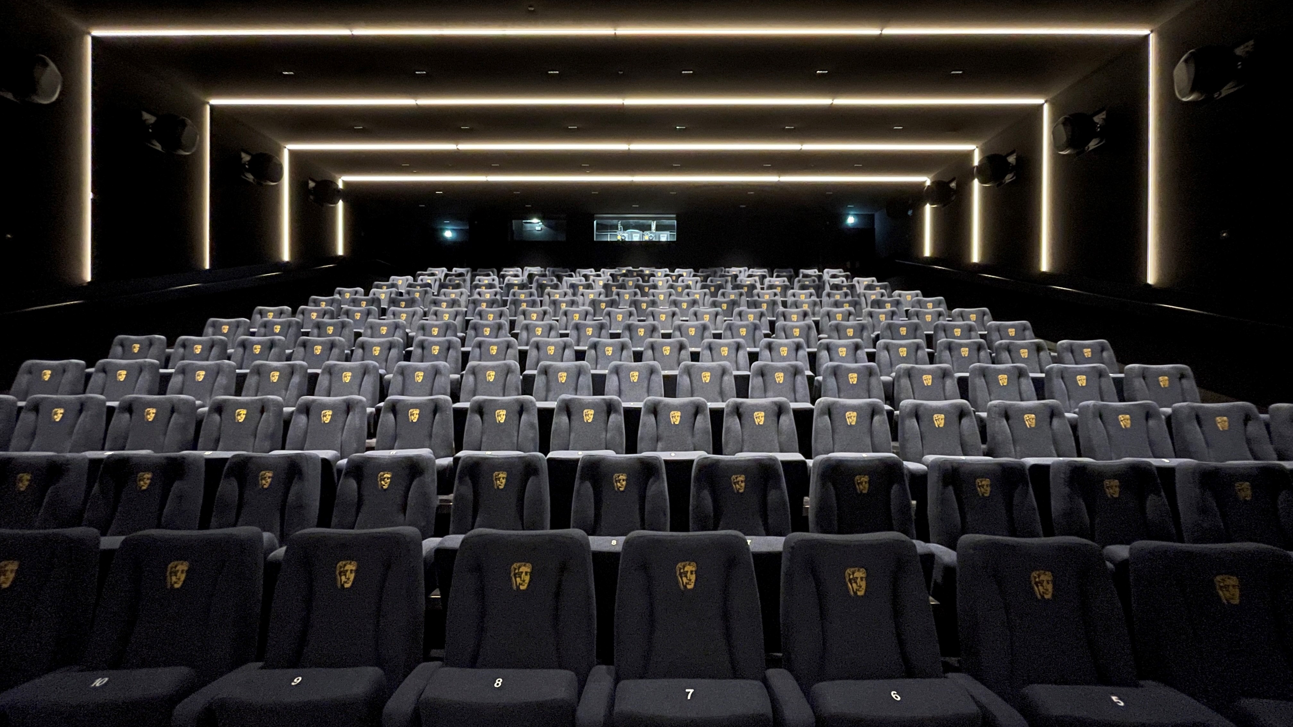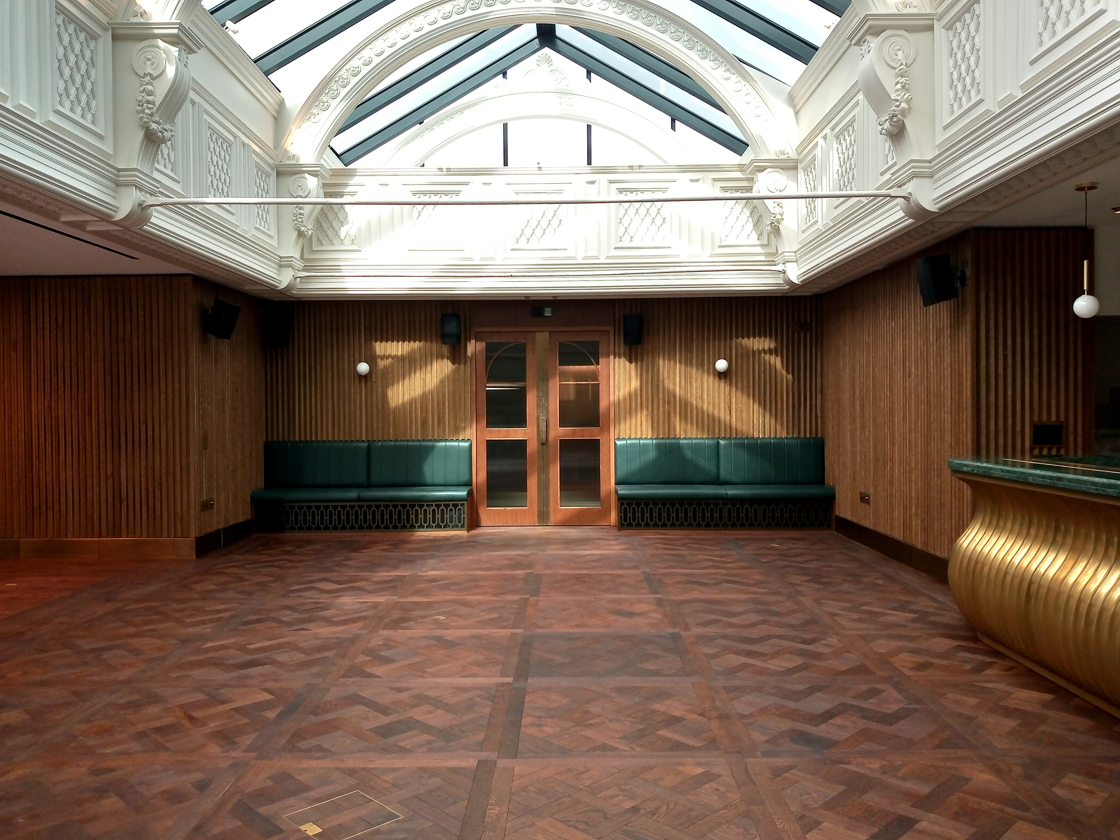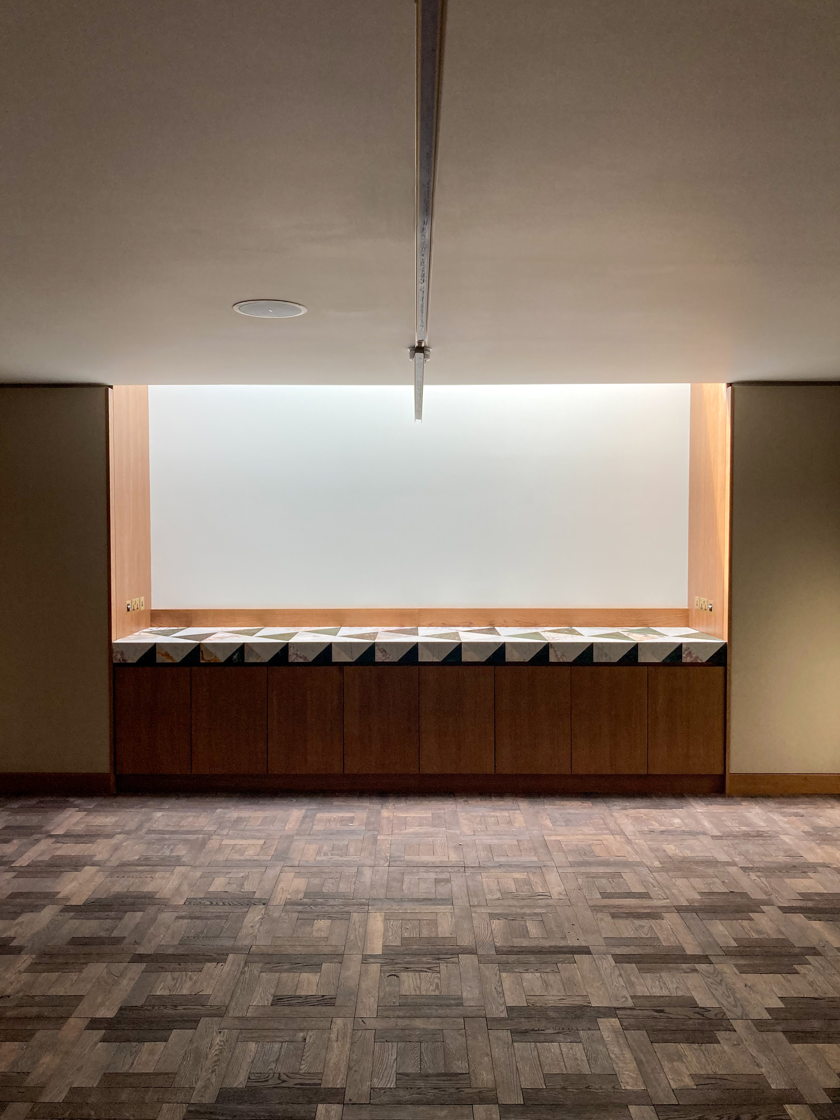| Company Details | |
|---|
| Company Name | Benedetti Architects |
|---|
| Address | 70 Cowcross Street
london
United Kingdom
Map It |
|---|
| Name | Carla Sorrentino |
|---|
| Job Title | Associate |
|---|
| Email | Email hidden; Javascript is required. |
|---|
| Phone | 02034757500 |
|---|
| Role of this organisation in the project being entered | Associate / Project Architect |
|---|
| Category | - Commercial Building - Buildings that are used for commercial purposes, and include retail, hospitality, workplaces, factories and warehouses and buildings where commercial services are provided. At least 50 percent of the buildings’ floor space will be used for commercial activities.
- Public Building - Public Buildings used by the public for any purpose, such as assembly, education, entertainment, government, healthcare, transport or worship. This will also include civic centres, community centres, libraries, visitor centres, culture, health + wellbeing, faith, education, sports venues and stadia, transport, central + local government, entertainment and event venues
|
|---|
| Project Name (written how it should appear) | British Academy of Film and Television Arts (BAFTA) Headquarters |
|---|
| Project Address | 195 Piccadilly
St. James's, W1J 9EU
london
United Kingdom
Map It |
|---|
| Client Name | Pauline Campbell |
|---|
| Designer/Architect Name | Carla sorrentino |
|---|
| Contractor Name | Alex Tarrant |
|---|
| Project Description | Comprehensive expansion of BAFTA’s Grade II listed building which has occupied by the charity since 1974. Originally built in 1883 to house the Royal Institute of Painters in Water Colour, a medium then overlooked by the neighbouring Royal Academy of Arts, 195 Piccadilly has now become synonymous with BAFTA’s home. However, the building’s size, layout and old services were limiting its ability to deliver an ever-wider range of charitable activities. A new 45-year lease agreement taking the charity past its 100th anniversary prompted BAFTA to review and invest in its premises, commissioning Benedetti Architects as architects and interior designers to fully reconfigure and expand the building so it can flourish as the centre of excellence for the moving image arts in Film, TV and Games.
The 2,050 square metre building housed BAFTA members’ spaces, the 227-seat Princess Anne cinema theatre, BAFTA’s boardroom, small meeting rooms & offices, as well as some multipurpose charitable and commercial event spaces, which helped generate revenue to support BAFTA’s wide-ranging programmes.
The new scheme creates 2465 square metre fit-for-purpose spaces with greater flexibility, balancing members’ needs with raising income and increasing public access. At the heart of the refurbishment is the Learning and New Talent floor, which is core to the charity’s work, enabling them to support the inspiration and training of young creatives in Film, TV and Games.
The scheme significantly increases the usable area and doubles the capacity by reconfiguring the entire infrastructure, to improve fire safety, energy performance and thermal comfort. The unifying interior design will enhance BAFTA’s unique character, whilst celebrating St James’s and the building’s historic assets. The inventive re-working and consideration of various combinations of spaces, volumes, views and sequential movement enables robust commercial adaptability and the opportunity for theatrical ‘reveals’ and special events to aid the charity’s long-term financial sustainability.
The most striking and revelatory aspect of the scheme is the creation of a new top floor that restores, raises, and re-integrates two large Victorian rooflight spaces and decorative plasterwork that were hidden for 40 years and considered lost. The historic plasterwork has been raised three metres and is enclosed with innovative high performance ‘smart’ glazing (its first use in the UK) to create an entirely new, generously proportioned top floor with spectacular views over St James’s Churchyard.
The innovative UK debut of the revolutionary new EyriseTM s350 Licrivision liquid crystal rooflight ‘smart’ insulated glass reacts to different sunlight conditions to remove up to 80% of the harmful UV-rays, heat gain, glare etc. while remaining clear. This groundbreaking advance is testament to BAFTA’s ongoing commitment to technological innovation for a sustainable future entirely in keeping with its charitable remit and involvement with the Albert sustainable footprint scheme for the breadth of the motion picture industries.
Other aspects of the scheme include the transformation and repurposing of existing spaces to provide: a second cinema theatre, banqueting hall, multi-purpose event and exhibition spaces, members’ bar, restaurant and club, meeting rooms, administration and staff offices and two terraces overlooking Piccadilly and the Grade I listed St. James’s Church.
Following 24 months of construction works while navigating the global COVID pandemic the £25 million construction project has been successfully completed on time and on budget in September 2021 ready to open to the public later this year.
|
|---|
| Materials Used | Travertine
Classic material used throughout, ie: entry/4th floor lobbies (natural) and stair/lift core & 1st/3rd floor bar-backs (fluted). Warm natural colour/texture recalls early heyday of cinema and St. James’s 1930s art deco buildings like Piccadilly Station. Mixing textures define elements while providing material consistency.
Wearpure.Tech
Revolutionary new material that cleans the air by mineralizing primary greenhouse gases carbon dioxide/nitrogen oxides (CO2/NOx) and reducing volatile organic compounds (VOCs) equivalent to a young tree. Showcasing this 100% natural mineral compound for its 1st UK use, we’ve designed the Learning & New Talent bar with an organic 3D-printed form maximising surface area, resembling fabric; highlighting BAFTA’s commitment to sustainability & technological innovation for their younger/new-talent/games audience.
Reusing Historic Plaster/Oak/Marble
Creative reuse is a key design/sustainability approach to Listed buildings. The new top floor re-positions magnificent original Victorian plasterwork thought lost. The boardroom reuses original 1883 oak flooring discovered under the theatre rake; and the countertop is our bespoke harlequin pattern of historic marbles salvaged from the building.
Solid and Liquid Brass
Solid brass highlights are throughout the design; and in combination with innovative sprayable liquid brass coating that appear/patina like solid metal (reception desk/4th floor bar); helping reduce material/manufacturing costs allowing cost-effective complex forms.
Terrazzo Flooring
As a subtle refinement of traditional terrazzo, the entrance/stair/lift core is designed with increasing golden aggregate on each floor, culminating in the new 4th floor Members area.
Oak & Brass Mesh Panelling
Provides an inviting/warm/durable aesthetic with high acoustic performance while hiding air-conditioning/ventilation and access doors, etc.
|
|---|
| Sustainability | BAFTA run the Albert carbon footprint calculator scheme for the moving pictures industries, so the design exemplifies environmental / social / financial sustainability.
As a result of the refurbishment works the EPC Rating has improved from a “G” rating to “B”, the heating and cooling systems are “net-zero ready” and will decarbonize alongside the electrical grid. Based on the EPC models pre and post development the project will save 63% in carbon (just over 195 tonnes per year).
The predicted annual CO2 emissions/m2 of 42.4 kg/CO2/m2 compared to the 154.53 kg/CO2/m2 before retrofit and a percentage improvement in annual CO2 emissions/m2 (with any emission reductions from renewables indicated) over existing building of 63.86%
|
|---|
| Issues Faced | A key issue in the surface design and selection has been achieving a high level of considered finishes throughout and a refined level of detailing comparable to a luxurious private home whilst meeting the charity’s stringent sustainability and budget requirements, and ensuring high flexibility of uses, as well as responsible cost in use robustness & low maintenance requirements for a heavily used public building to secure BAFTA’s long-term ability to further expand and deliver their far-reaching charitable remit.
Since day one the material selection has been addressed to be lasting in time and reflecting an iconic building and institution such as BAFTA rather than to be seen as fashionable. Another key point was to create a warm & welcoming fully inclusive space for BAFTA’s members and the public.
Each finish defines and characterizes the spaces and has been carefully selected through long research and sample approval process. Achieving this during a global pandemic has only been possible thanks to the collaborative approach of suppliers and subcontractors.
A variety of technical requirements have also been incorporated in the surface selection and application such as acoustic, light reflection and absorption, sustainability, spread of flames, etc, especially in the design of the two cinemas where the stretched fabric panelling complies with all the requirements but at the same time is also consistent and part of a wider interior design scheme.
|
|---|
| Additional Comments | Amanda Berry OBE , Chief Executive at BAFTA said: “This is a vital investment in the creative future of film, games and television. Our cross-sector knowledge, global talent networks and the newly renovated 195 Piccadilly will allow us to deliver a learning and talent development programme that enables talented individuals to build careers in our industries. The redevelopment of 195 Piccadilly, and the opportunities it will make possible, will allow BAFTA to ensure that the next generation of talent – whatever their background – has the vital chance to succeed.”
|
|---|
| Video Link | vimeo.com |
|---|
| Supporting Images | |
|---|

