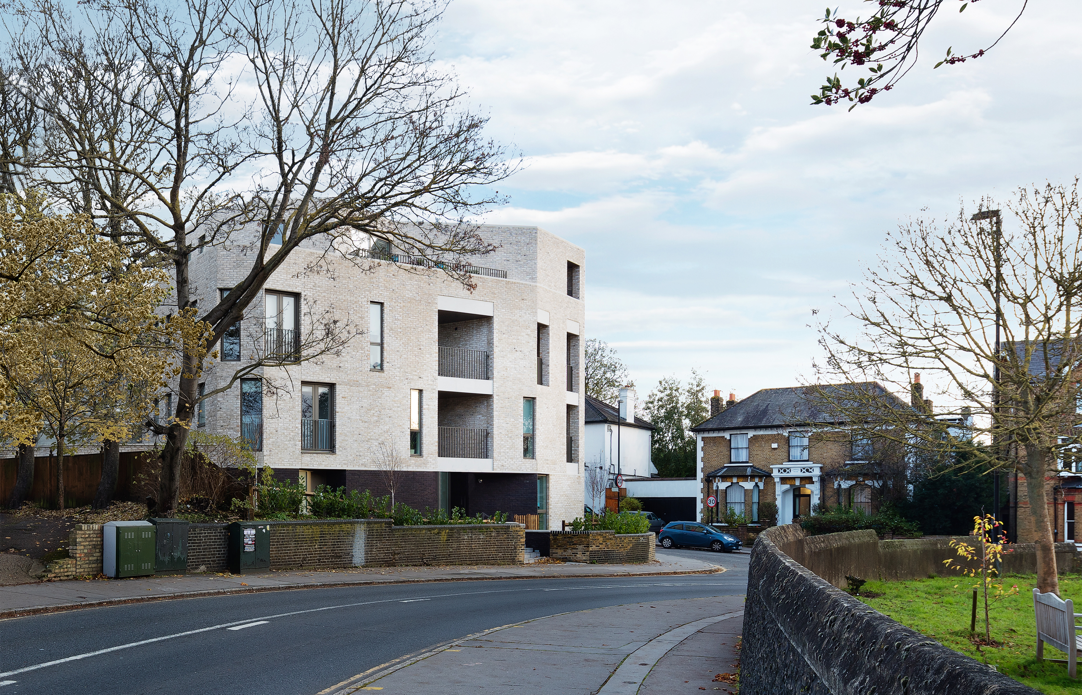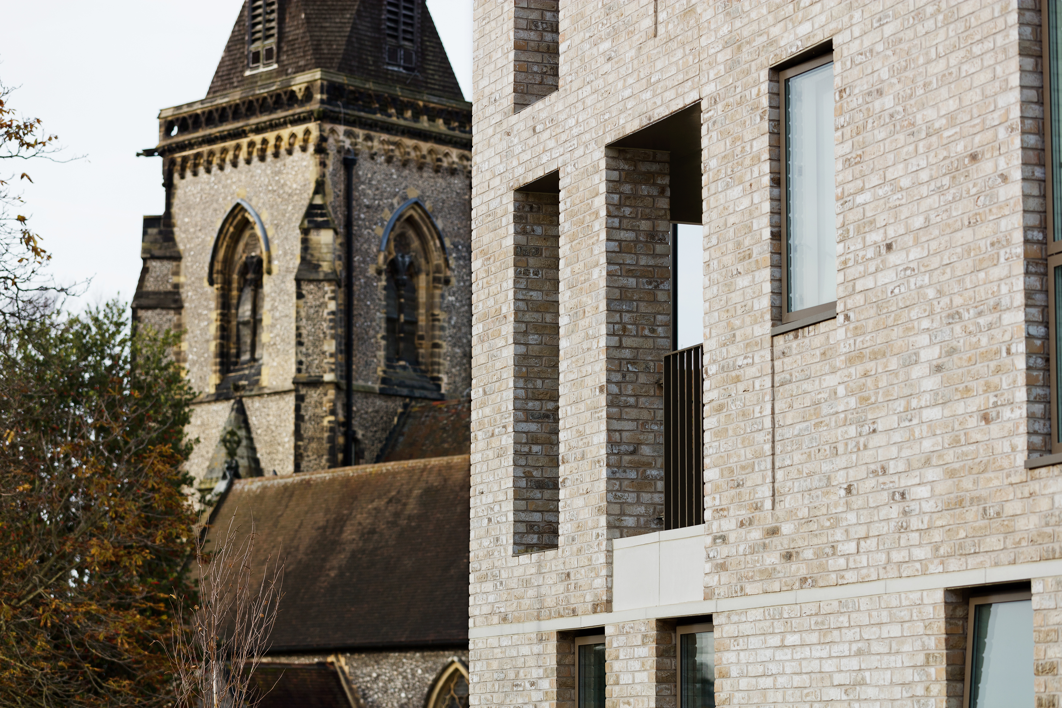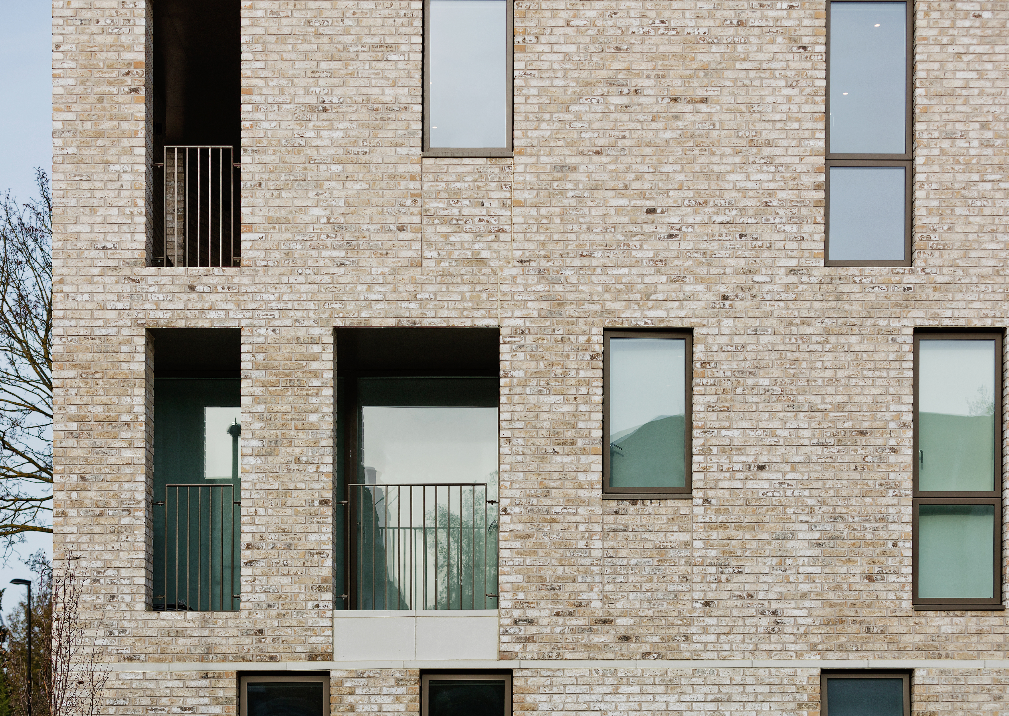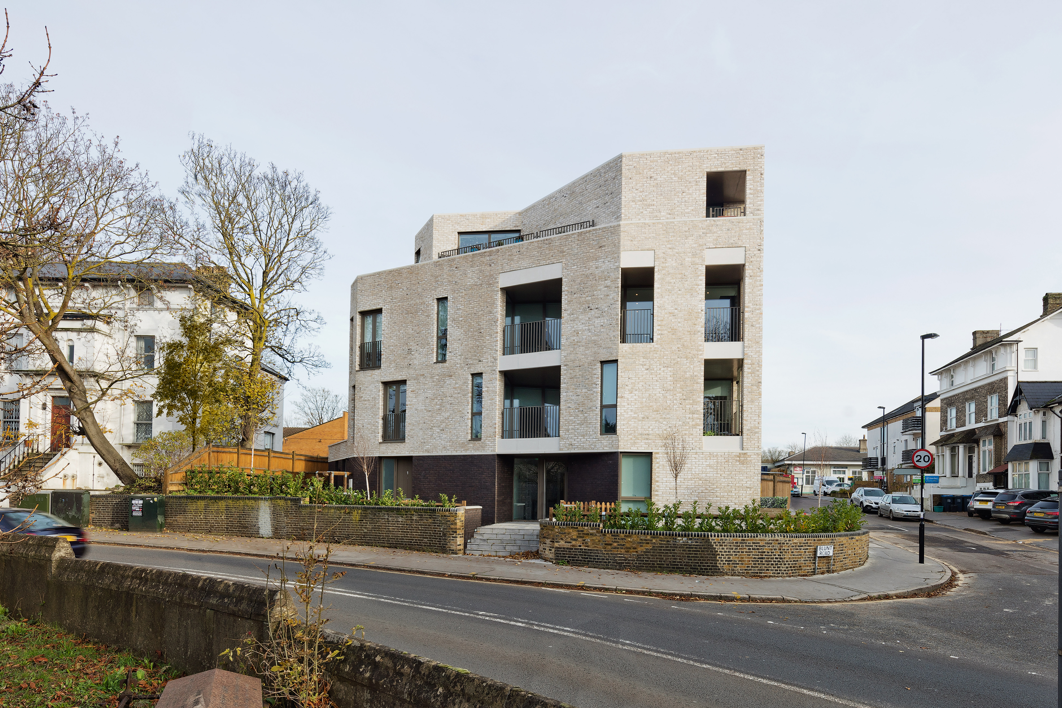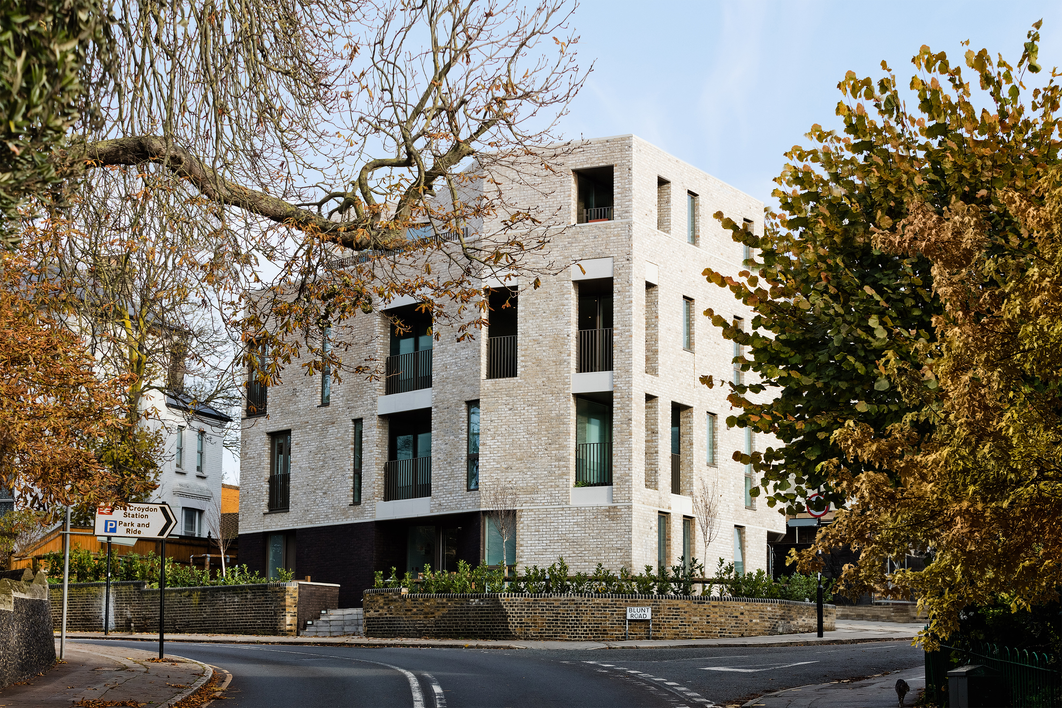| Company Details | |
|---|---|
| Company Name | OB Architecture Ltd |
| Address | The Dispensary 5-6 The Square Winchester United Kingdom Map It |
| Name | Grant Freeman |
| Job Title | Director |
| Email hidden; Javascript is required. | |
| Phone | 01962865344 |
| Role of this organisation in the project being entered | Project Architect |
| Category |
|
| Project Name (written how it should appear) | Greyfort House |
| Project Address | 10 Blunt Road Croydon London United Kingdom Map It |
| Client Name | Bijan Dhanani |
| Designer/Architect Name | Grant Freeman |
| Contractor Name | Simon Horsley |
| Project Description | Greyfort House is a residential development of 8 units on a prominent corner plot in South Croydon. The challenge was to create a design that would successfully respond to the various urban conditions around the site. The plan evolved in direct correlation with studies that determined the responsive building form. Through this interrogation, the building resolves neighbour relationships and enjoys a prominence from being on a raised corner plot on a busy distributor road. The form raises to four floors in addressing the junction of St Peter’s Road and Blunt Road, creating a local landmark. A welcoming communal access leads directly to a centralised stair core which enjoys passive daylighting and ventilation. The centralised circulation provides direct access to internal, secure cycle and refuse storage. The incorporation of this within the building envelope removes street clutter and enhances the setting of the building. Each apartment is designed with triple aspect orientation ensuring natural cross ventilation and good quality sunlight and daylighting and providing a variety of outlooks including sweeping views over Croydon and the surrounding area. The ground floor units are wheelchair accessible with a gently sloped access supplementing the stair. The plan utilises the natural topography of the junction to overcome the requirement for a ramped approach. Each apartment has access to a well sized private amenity. Those at ground floor have direct access to private gardens that provide high-quality outside space, promoting active and healthy communities. Upper floors enjoy good quality recessed private terraces that provide a sheltered outdoor space to relax and socialise. The internal finishing has been specified to be robust and easy to maintain. The décor is modern, soft and comfortable and provides high-quality inner city living. The building’s form, contemporary detailing and large openings combined with a depth of elevational treatment result in a distinctive and modern character, outlining the ambitious future vision of Croydon as an exciting place to live, work and visit. The soft landscaping of the ground floor amenity, providing hedgerows and trees, improves the street scene and the setting of the grade II listed St Peter’s Church opposite, by the renowned Architect Sir George Gilbert Scott. Extensive consultation with specialist energy assessors ensured the building achieves the aims of the London Plan energy hierarchy, that being using less energy through losing less energy. Floor, roof and wall insulation was increased, and composite triple glazing installed to reduce heat loss at openings. 100% energy efficient lighting has been installed as well as PIR sensors to communal lights. The upper floor apartments enjoy recessed private terraces with large extents of glazing. This floods the kitchen, living and dining spaces with daylight whilst mitigating against excessive summer heat gains and the need for mechanical cooling. The site sits within an area prone to suffering the effects of and impacting surface water flooding. Site attenuation is provided to limit surface water discharge into the shared sewer system during rainfall, whilst all on-site paving is permeable. The site where possible is soft landscaped with hedgerows and trees to further reduce localised flooding. This has the added benefit of providing a range of habitat for local wildlife. The built fabric sees the implementation of a lightweight steel framing system within a steel frame superstructure. At third floor the lightweight framing system replaces the steel structure. This construction technique provided opportunities to research highly efficient façade systems that surpassed traditional construction methods in heat loss performance. A brick slip façade system is supported off the structure minimising the amount of masonry and cement required. Completed in December 2019 (contract value £1,379,000), Greyfort House has given the area added architectural interest and value and has attracted a lot of positive feedback. The desire to live in a unique modern building within easy reach of South Croydon train station and local bus routes resulted in considerable interest from would-be renters and purchasers. Initial feedback has seen an increased rental value of approximately 10% over similar sized units in the area. |
| Materials Used | The specified materials were chosen due to their high-quality characteristics in their tone and surface texture. A varied textured buff brick was chosen, softening the strong architectural form which sits amongst a context of large townhouses finished in white render, London stock buff and red brick. A contrasting dark brick references the flint materiality of the church. The darker brick is used at the human scale at ground floor, identifying the entrances of the building in two elevations and drawing people into the building. The two contrasting bricks meet on the chiselled corners of the building, further accentuating the conceptual approach of the building form. The primary specified brick was the Wienerberger Marziale, chosen for its embodied characteristics supporting the overall conceptual approach. Reconstituted Portland stone cladding is arranged in key head details to deep openings to add further elevational relief and accentuate the floor plates of the building. This detail was developed from the use of expressive lintel details to characterful buildings local to the site. Metalwork including the windows are a bronzed RAL that after various testing creating a soft and complementary addition to the whole composition of the material palette. This all results in a building that whilst modern, unique and prominent, sits comfortably within the urban grain. It aims to offer something back to residents, commuters and the local community in the way of interest and enthusiasm, and most importantly to enhance the quality of the built environment for all. |
| Sustainability | A fabric-first approach was adopted to achieve a 19% CO2 reduction beyond the 2013 Part L Building Regulations. Extensive consultation with specialist energy assessors ensured the building achieves the aims of the London Plan energy hierarchy, that being using less energy through losing less energy. Floor, roof and wall insulation was increased, and composite triple glazing installed to reduce heat loss at openings. 100% energy efficient lighting has been installed as well as PIR sensors to communal lights. The upper floor apartments enjoy recessed private terraces with large extents of glazing. This floods the kitchen, living and dining spaces with daylight whilst mitigating against excessive summer heat gains and the need for mechanical cooling. The site sits within an area prone to suffering the effects of and impacting surface water flooding. Site attenuation is provided to limit surface water discharge into the shared sewer system during rainfall, whilst all on-site paving is permeable. The site where possible is soft landscaped with hedgerows and trees to further reduce localised flooding. This has the added benefit of providing a range of habitat for local wildlife. The built fabric sees the implementation of a lightweight steel framing system within a steel frame superstructure. At third floor the lightweight framing system replaces the steel structure. This construction technique provided opportunities to research highly efficient façade systems that surpassed traditional construction methods in heat loss performance. A brick slip façade system is supported off the structure minimising the amount of masonry and cement required. |
| Issues Faced | One of the challenges of the project was finding a brick that had the embodied characteristics and quality that would support a chiselled building form, in this location on a budget. Multiple samples were reviewed on site and off to find the best palette for the facade. It was decided early on in the concept development that a light buff yellow with texture and variation would complement the scheme best through testing on 3D software. The majority of bricks available in the yellow range or a budget price are wirecut and of a fairly consistent yellow tone with little variation which would not work to help bed what is a large prominent corner building. Following thorough research and testing alongside the rest of the materials, the elevational appearance was resolved with the Marziale, but only with a light white mortar mix which drew out the lighter tones of the Marziale brick range. |
| Additional Comments | The development has won and been shortlisted for a range of awards that celebrate the very best in design including: |
| Supporting Images |

