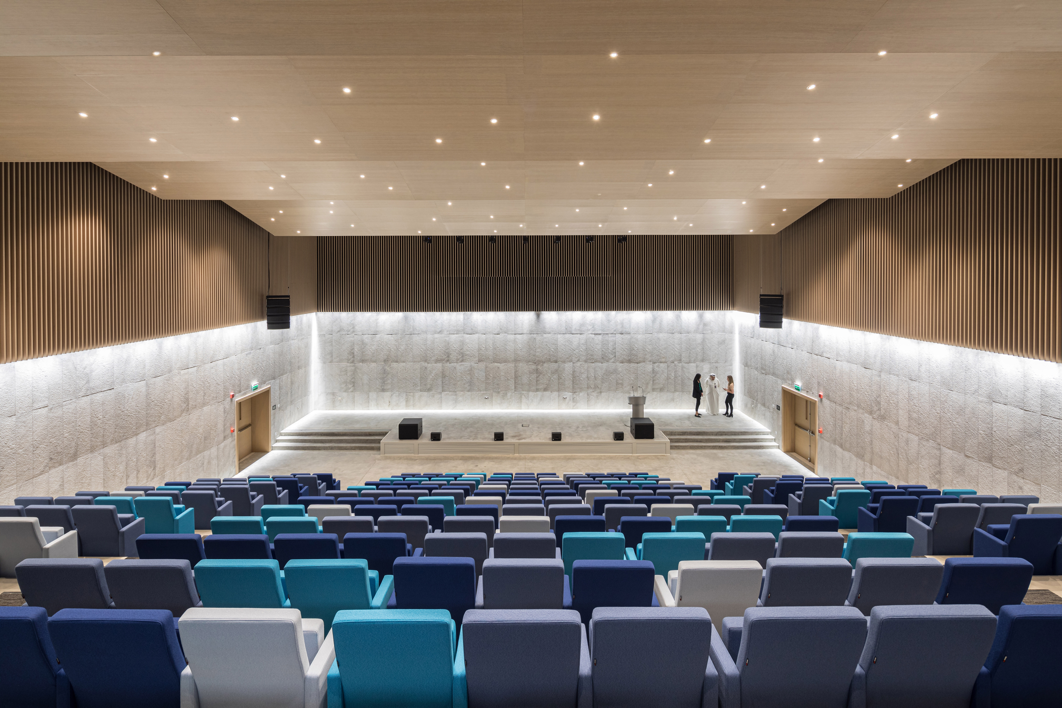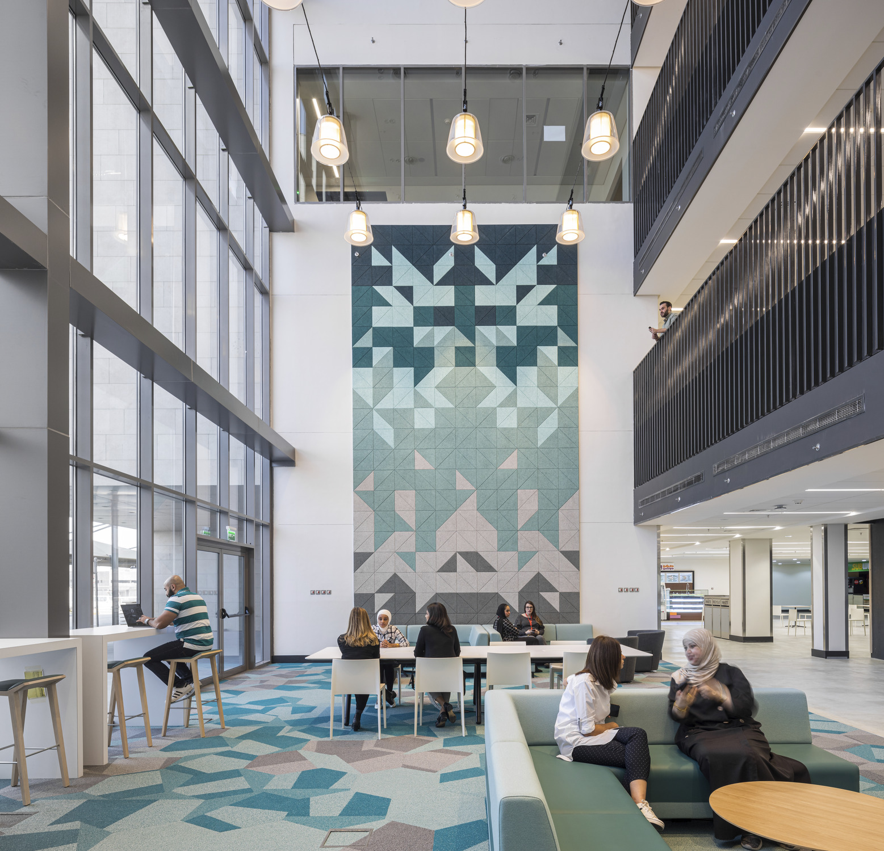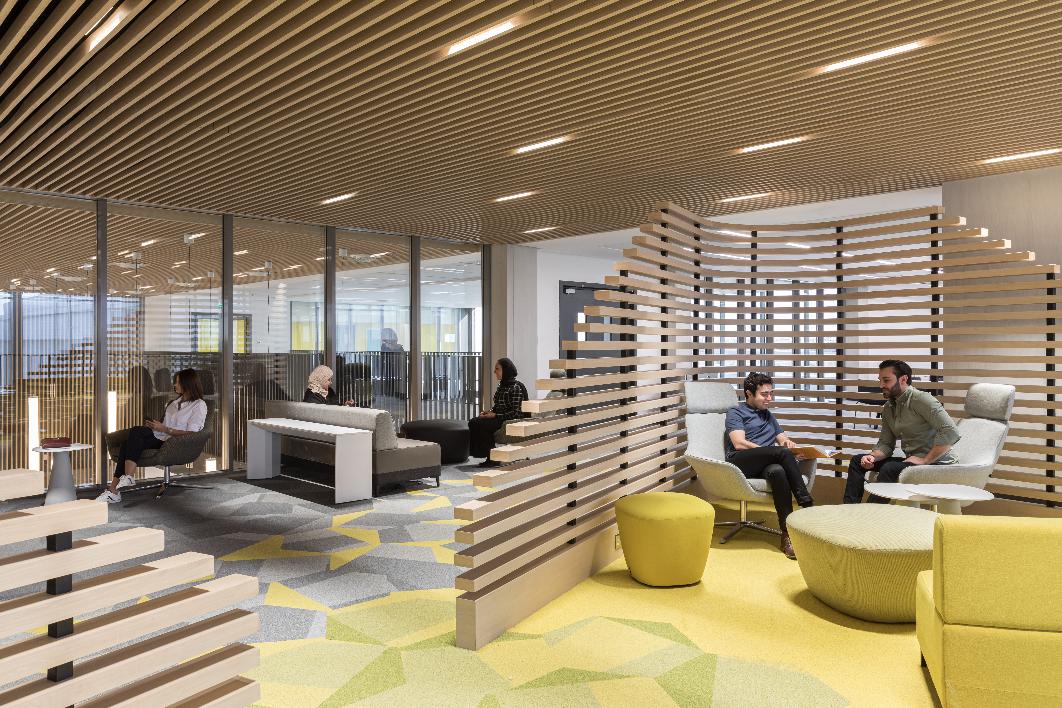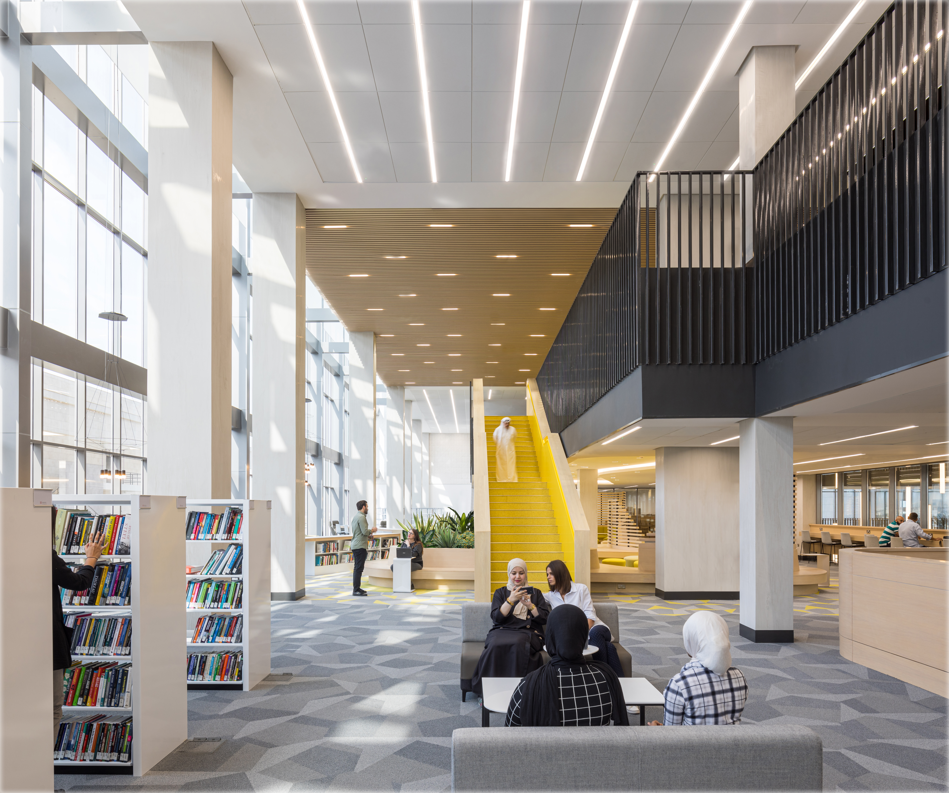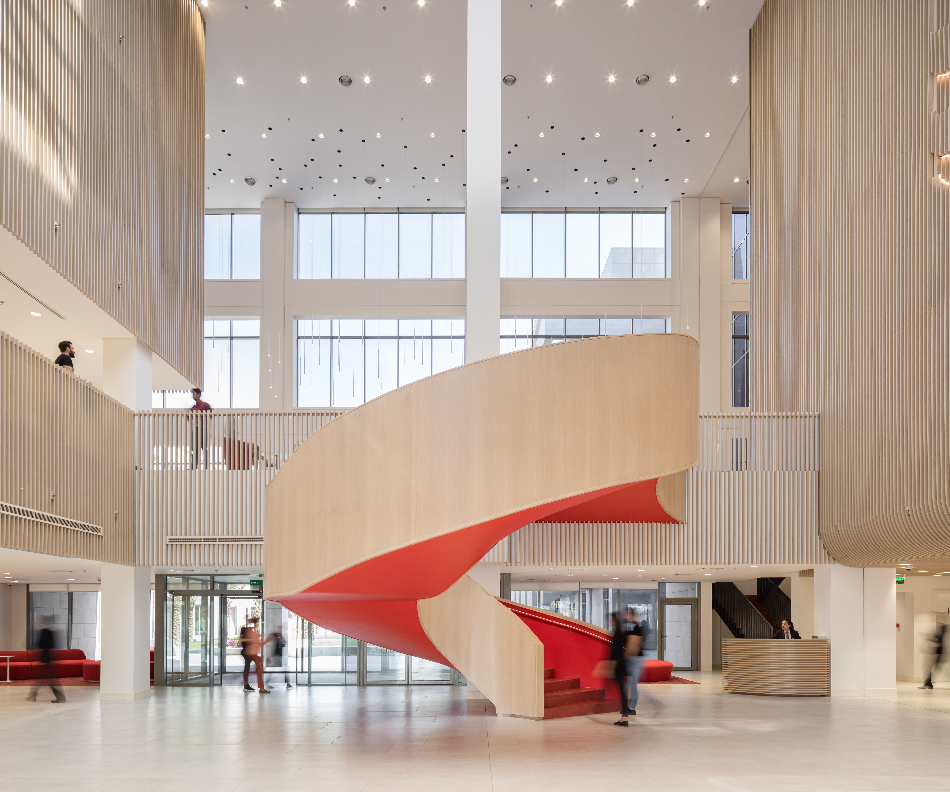| Company Details | |
|---|---|
| Company Name | NBBJ |
| Address | 230 City Road London United Kingdom Map It |
| Name | Yennee Lou |
| Job Title | Marketing Specialist |
| Email hidden; Javascript is required. | |
| Phone | 0207 549 3700 |
| Role of this organisation in the project being entered | Interior Designer |
| Category |
|
| Name of organisation entering the Awards (if different from above) | NBBJ |
| Role of this organisation in the project being entered (if different from above) | Interior Designer |
| Project Name (written how it should appear) | American International University |
| Project Address | American International University Saad Al Abdullah, East of Naseem, Block 3 Al Jahra Kuwait Map It |
| Client Name | Jacqueline Shaw |
| Designer/Architect Name | Britni Stone |
| Contractor Name | Alghanim Industries |
| Project Description | Cost of project: Confidential The design team were commissioned to re-imagine the interiors for the new American International University in Kuwait, which strives to shift cultural norms by empowering the people of Kuwait to become leaders, creators and innovators through interdisciplinary education. Armed with the client’s vision, the design team crafted a concept inspired by a young group of Kuwaitis, dedicated to rebuilding their natural landscape after decades of upheaval through the planting of 350,000 trees. The interior design embodies attributes of these desert trees through the exploration of warmth, pattern, canopy and dappled light. The campus’ interstitial spaces pull from the qualities of middle-eastern seed pods (vibrant colours, unique forms and textures) resulting in environments that promotes creative thinking and informal collaboration. The client wanted to create a world-class campus which would attract and retain the very best students and academics. The goal was to empower students to become creators, not just consumers. The team developed a series of key design drivers were established: Fostering community: Oasis for learning: Flexibility and adaptability: Wellness: |
| Materials Used | For a project of this scale, that encompassed three buildings, there were over 240 products specified. This array of products enabled the design team to meet the key design drivers for the project. Colourful destinations: Diversity of settings: Inspiring platforms: Wayfinding tools: Durable and Timeless Materials: |
| Sustainability | The design team was commissioned to re-imagine the interiors of three buildings for the new American International University (AIU) in Kuwait, which strives to shift cultural norms by empowering the people to become leaders, creators and innovators. the design team crafted a concept inspired by a young group Kuwaitis determined to rebuild their natural landscape after decades of upheaval. Over 350,000 trees were planted throughout the Kuwait desert in an effort to increase biodiversity, improve air quality, and reduce the number of sand storms. This motivated group of individuals embody the qualities AIU hopes to instill within all of their graduates. The design team also used a selection of sustainable materials and efficient lighting where possible throughout the 450,000 sqft campus. Wellness: The college inspires a cultural shift centered around physical fitness by opening an on-site fitness and health centre. The feature stairs throughout the campus encourage movement. Building Community: |
| Issues Faced | Unique Methods: As our scope did not include a member of our design team working full time on site during construction, high expectations for quality needed to be met in working with local fabricators. As a result, we were able to add site visits to ensue craftsmanship and quality were appropriately met. |
| Additional Comments | Armed with the client’s vision, the design team crafted a concept inspired by a young group of Kuwaitis, dedicated to rebuilding their natural landscape after decades of upheaval through the planting of 350,000 trees. The interior design embodies the attributes of these desert trees through the exploration of warmth, pattern, canopy, and dappled light. The campus’ interstitial spaces pull from the qualities of middle-eastern seed pods (vibrant colours, unique forms and textures) resulting in environments that promote creative thinking and informal collaboration. These spatial elements combine to form a campus that feels established and firmly focused on the country’s future leaders. |
| Video Link | youtube.com |
| Supporting Images |

