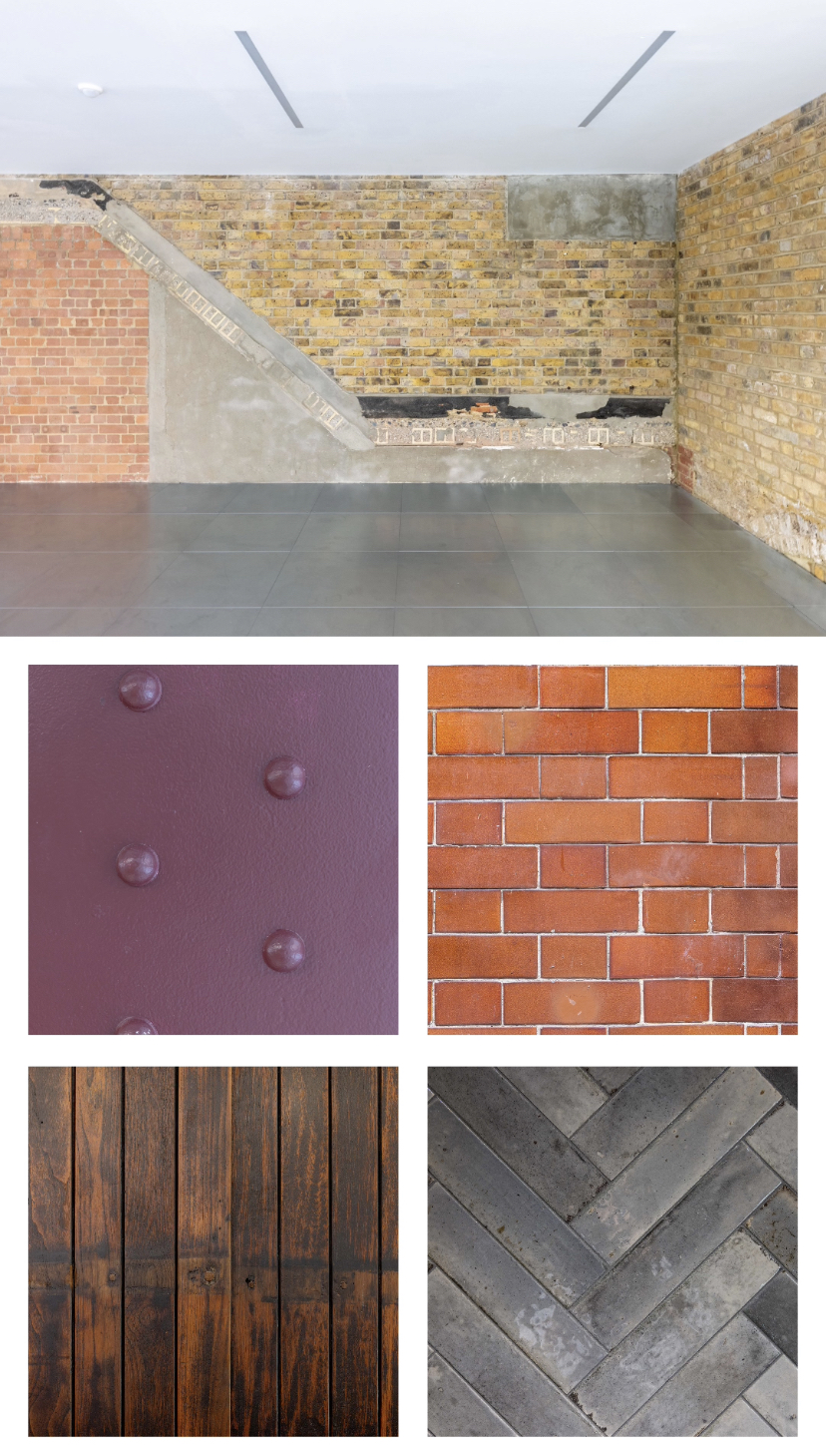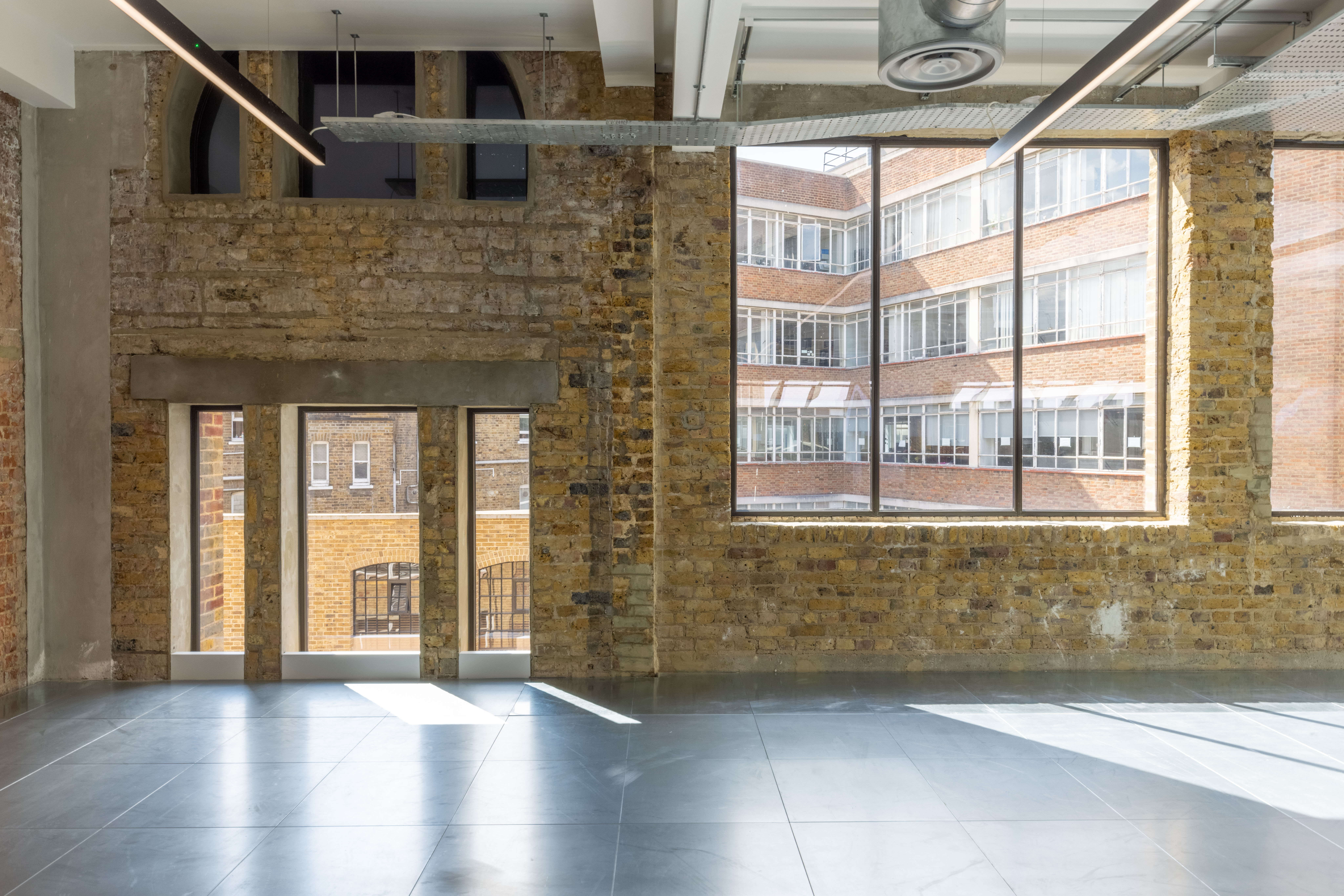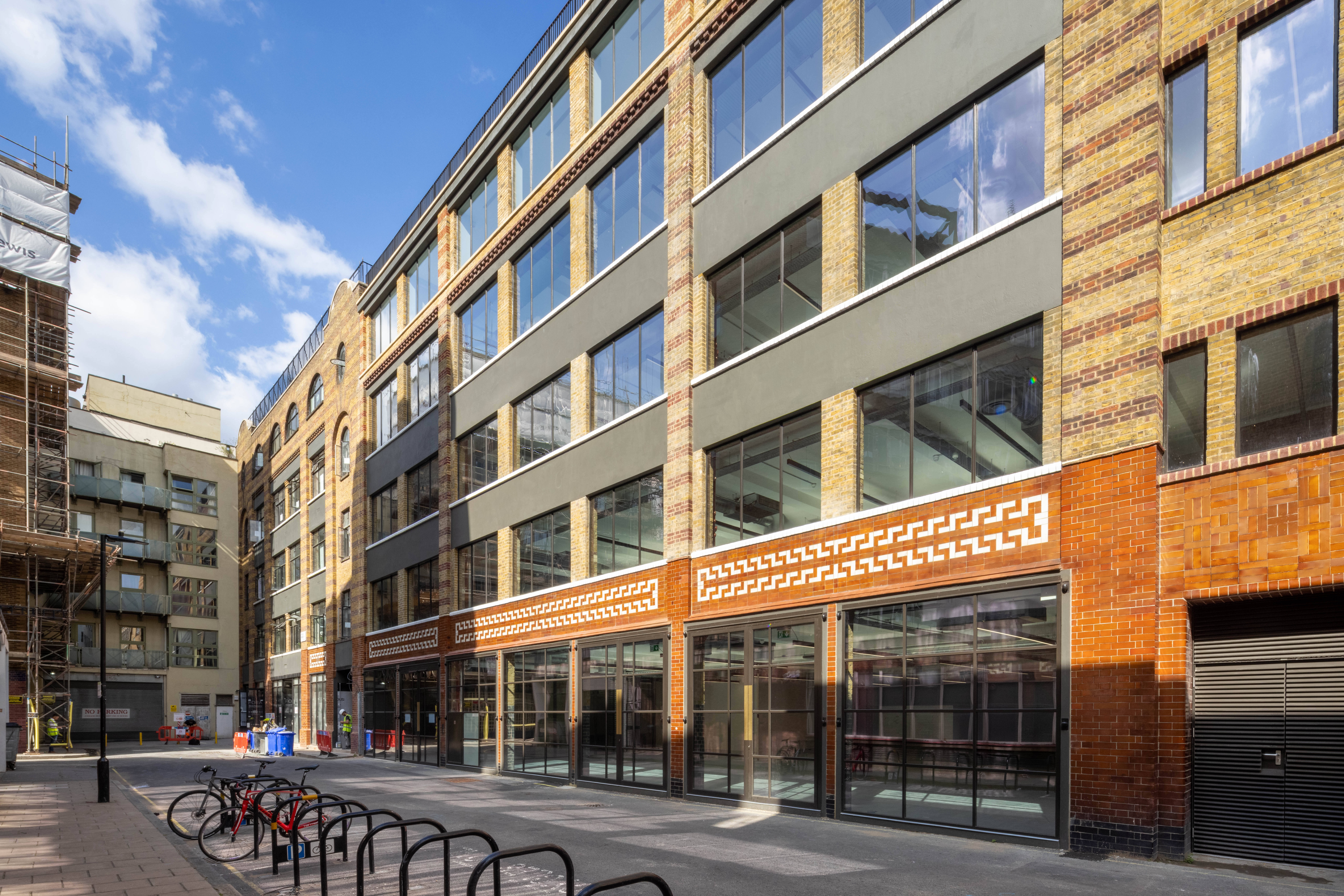| Company Details | |
|---|---|
| Company Name | Ben Adams Architects |
| Address | 99 Southwark Street London United Kingdom Map It |
| Name | Press Press |
| Job Title | Communications |
| Email hidden; Javascript is required. | |
| Phone | 02076330000 |
| Role of this organisation in the project being entered | Architect |
| Category |
|
| Project Name (written how it should appear) | Wells Mews |
| Project Address | 12-13 Wells Mews Fitzrovia, W1T 3HE London United Kingdom Map It |
| Client Name | Hondo Enterprises |
| Designer/Architect Name | Francesca Pont |
| Contractor Name | Corley + Woolley Corley + Woolley |
| Project Description | 12-13 Wells Mews: A former car park transformed into a modern workspace Six floors of contemporary, converted warehouse office space, situated in the epicenter of Fitzrovia, Wells Mews has been designed by Ben Adams Architects to provide 22,798 sq ft of office space. On entry, there is a modern, open, and spacious reception to offer an arrival experience and this theme of openness is continued across all the floors, through to the roof terrace that looks out over Fitzrovia. The heritage building dons an industrial style, and so to remain authentic to the building, there are exposed finishes throughout the large, open-plan floor plates to reflect and play to this heritage. This is also balanced with contemporary touches to offer a new, contemporary workspace for the modern-day workforce. — Occupational density: 1:6 sq m The building is Covid-conscious and has been designed to give the occupiers peace of mind, with workspaces that are healthy, safe, and productive. As such, the building features: The building is situated within a few minutes' walk of London’s transport network and is at the main axis of the London Underground, Oxford Circus. Project completion: September 2021 |
| Materials Used | • Exposed brickwork A design feature is where the staircase used to located, with all the multi-coloured textured brickwork in what appears to be a patchwork format. |
| Additional Comments | Further material images are available. |
| Supporting Images |



