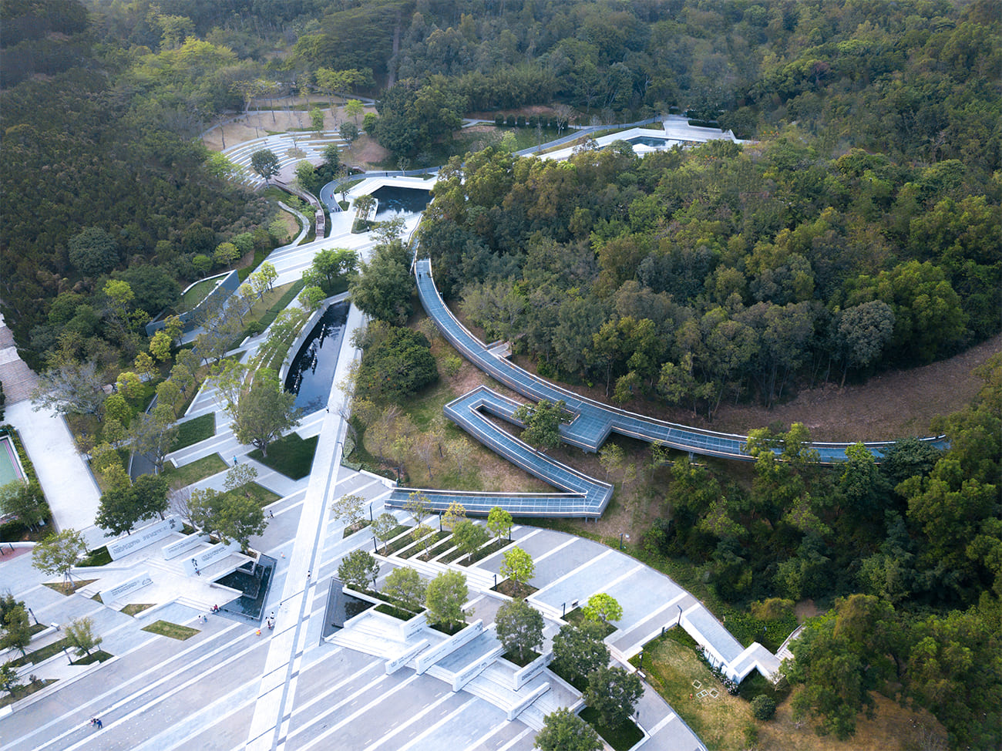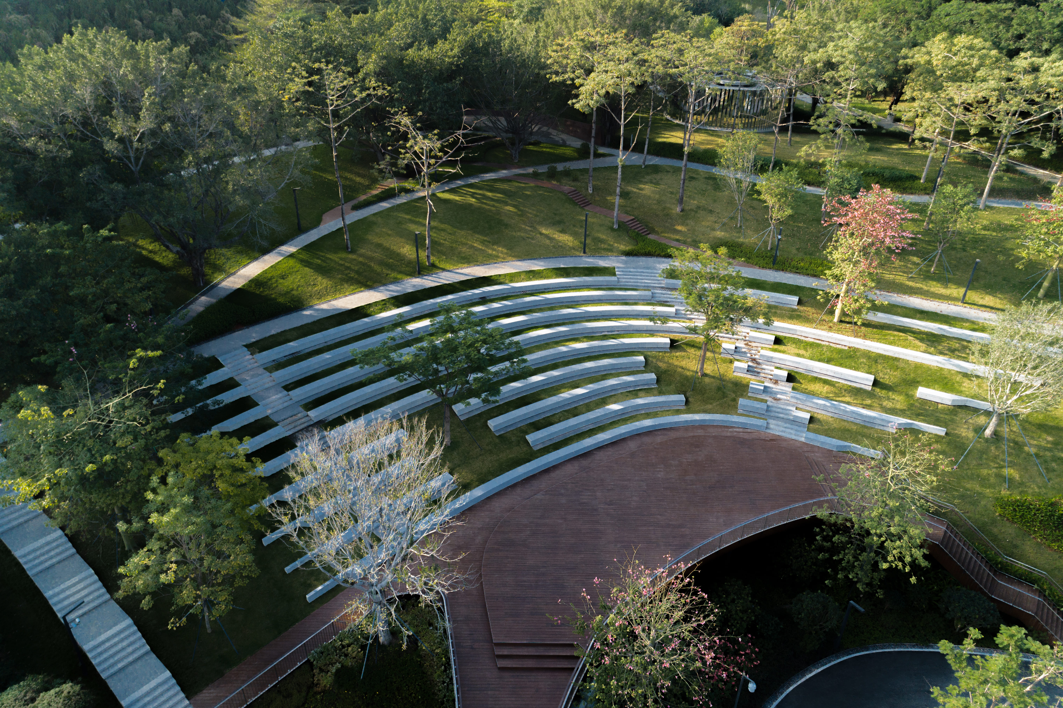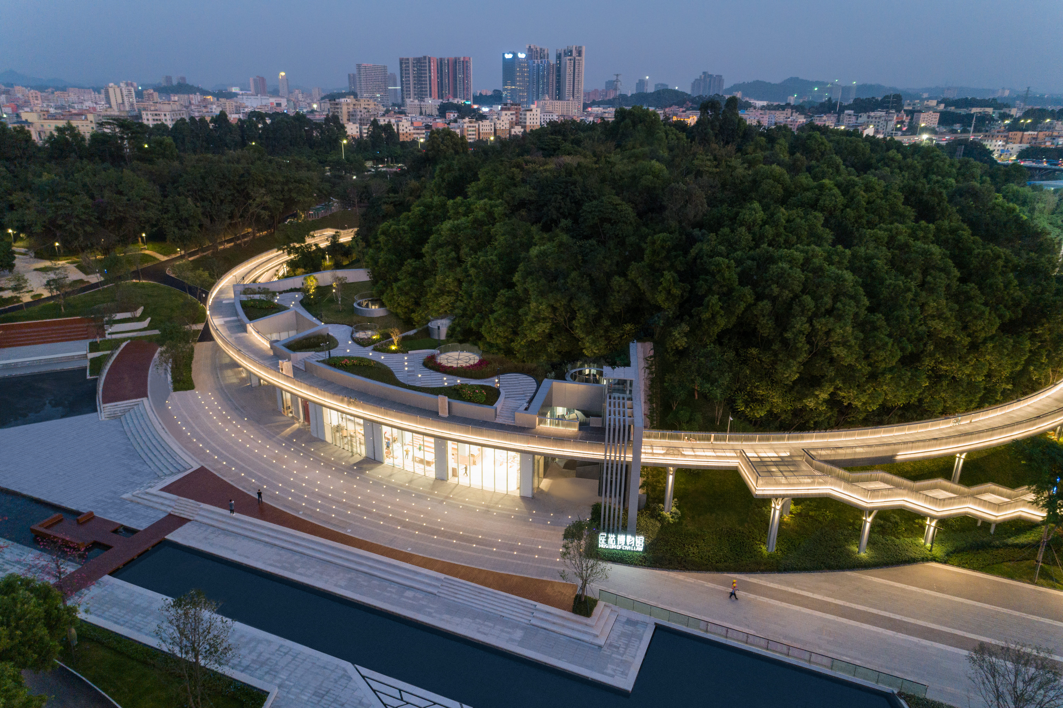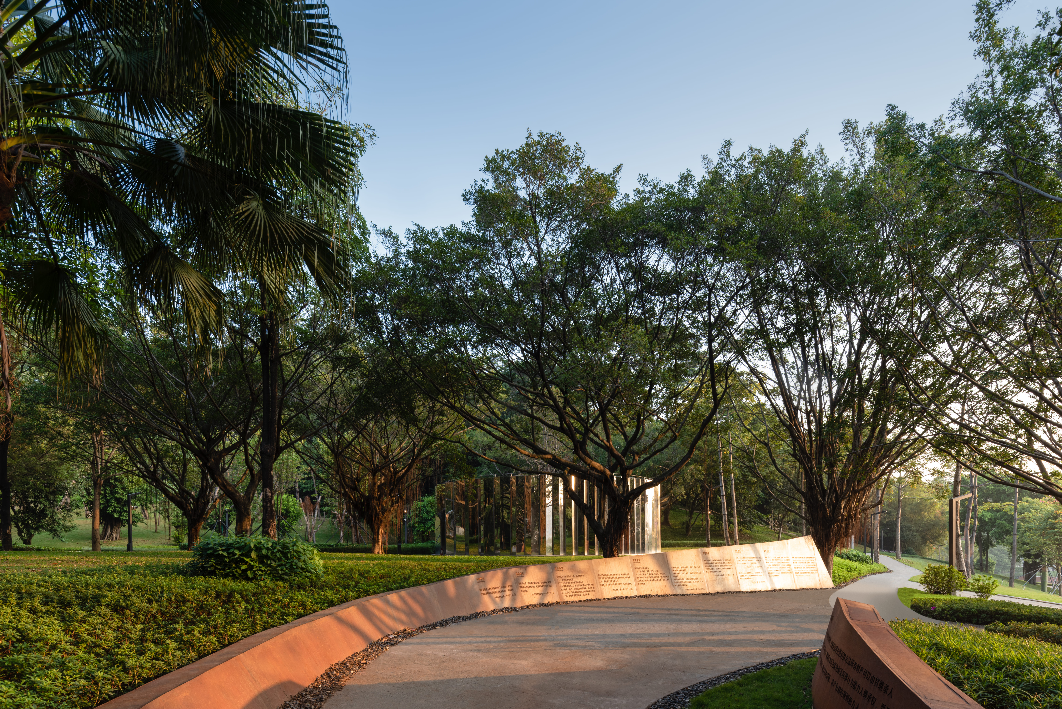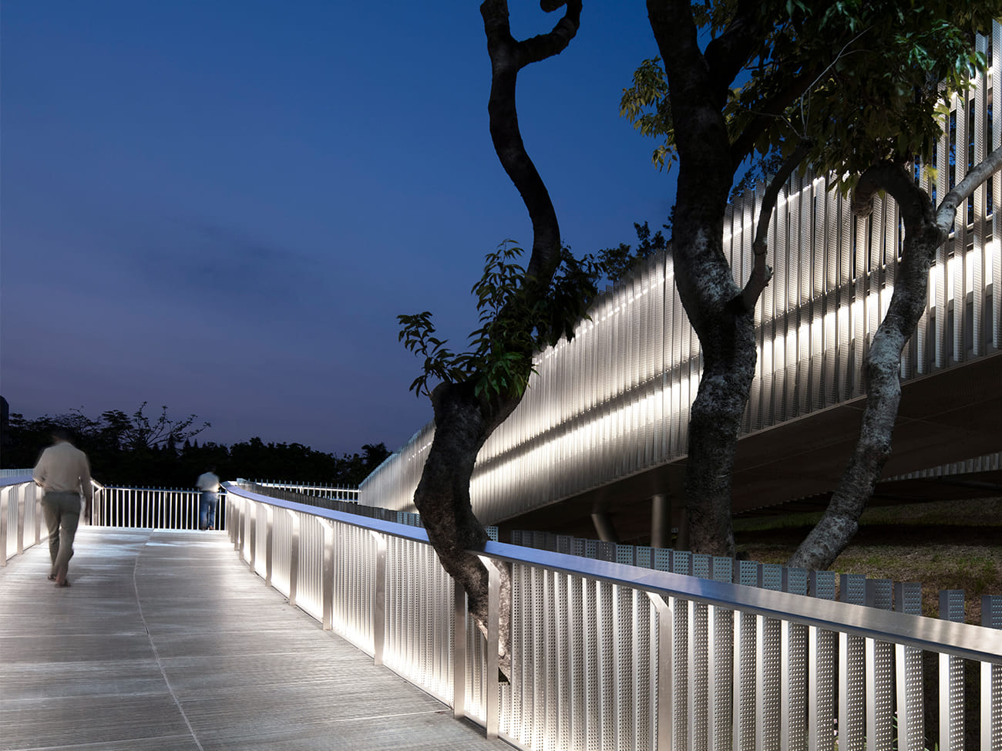| Company Details | |
|---|---|
| Company Name | PMA (PolyMorphArchitects) |
| Address | Room A105, Floor 1, Building 12, No. 13, Nafu Hutong Dongcheng District Beijing China Map It |
| Name | Chuan Wang |
| Job Title | Founding partner |
| Email hidden; Javascript is required. | |
| Phone | +86 13810772770 |
| Role of this organisation in the project being entered | Architect |
| Category |
|
| Project Name (written how it should appear) | Shenzhen Civil Code Park |
| Project Address | 4 Gongyuan Road, Fucheng Street, Longhua District, Shenzhen City, Guangdong Province, Shenzhen China Map It |
| Client Name | Jingyun Lin |
| Designer/Architect Name | Chuan Wang |
| Contractor Name | Yongliang Wang |
| Project Description | The 16.8-hectare urban park, formerly known as Guanlan people's park, is located in The "civil ring" highlights the motif circle symbolizing the core spirit of the civil code. The The civil law museum is located on the north side of the civil law ring. It is protected under The cost of the project is 121 million and the completion date is 7 January, 2021. Credits: Project name:Shenzhen Civil Code Park |
| Materials Used | As the punchline of the whole project, the ‘civil ring’ highlights the motif circle and symbolizes the core spirit of Chinese civil code. The ‘civil ring’ uses perforated aluminum plate as the surface to convey a sense of lightness and transparent visual effect. The ring is suspended on the mountain side and is integrated into the site. It combines the natural environment and terrain of the mountain, forms a rich spatial experience while protecting the current vegetation to a greatest extent. Another important element of the park is the civil law museum located on the north side of the ‘civil ring’. Transparent glass façade is used for the museum to create a space hierarchy as well as the visual translucency which can remove the demarcation of the separating spaces. The use of this material blurs the boundary between built environment and natural environment, forming a natural shared living room where every citizen can come and enjoy. Apart from that, the entrance of Civil Code Park has largely used weathering steel as the main material, and use high-tolerance bamboo as the surface material for the stage of the amphitheater. These two materials both have the characteristics of corrosion-resistance, durability and energy-efficiency. The natural texture and wood-like appearance of the high-tolerance bamboo bring a sense of nature and a new vitality into the site. All the materials highlighted above has indicated the respect of the exiting environment and contribute to a larger discourse of the symbiotic relationship between ecology and culture. |
| Sustainability | Shenzhen Civil Code Park has a 16.8-hectare large landscape garden, with a greening rate of up to 78%. Our approaches of exploring the relationship between built environment and natural environment as well as nature and culture really form an urban oasis in Shenzhen. It contributes to an environmental sustainable future, brings the nature back to the people that every citizen can enjoy the natural comfort and quite in the city. |
| Video Link | bilibili.com |
| Supporting Images |

