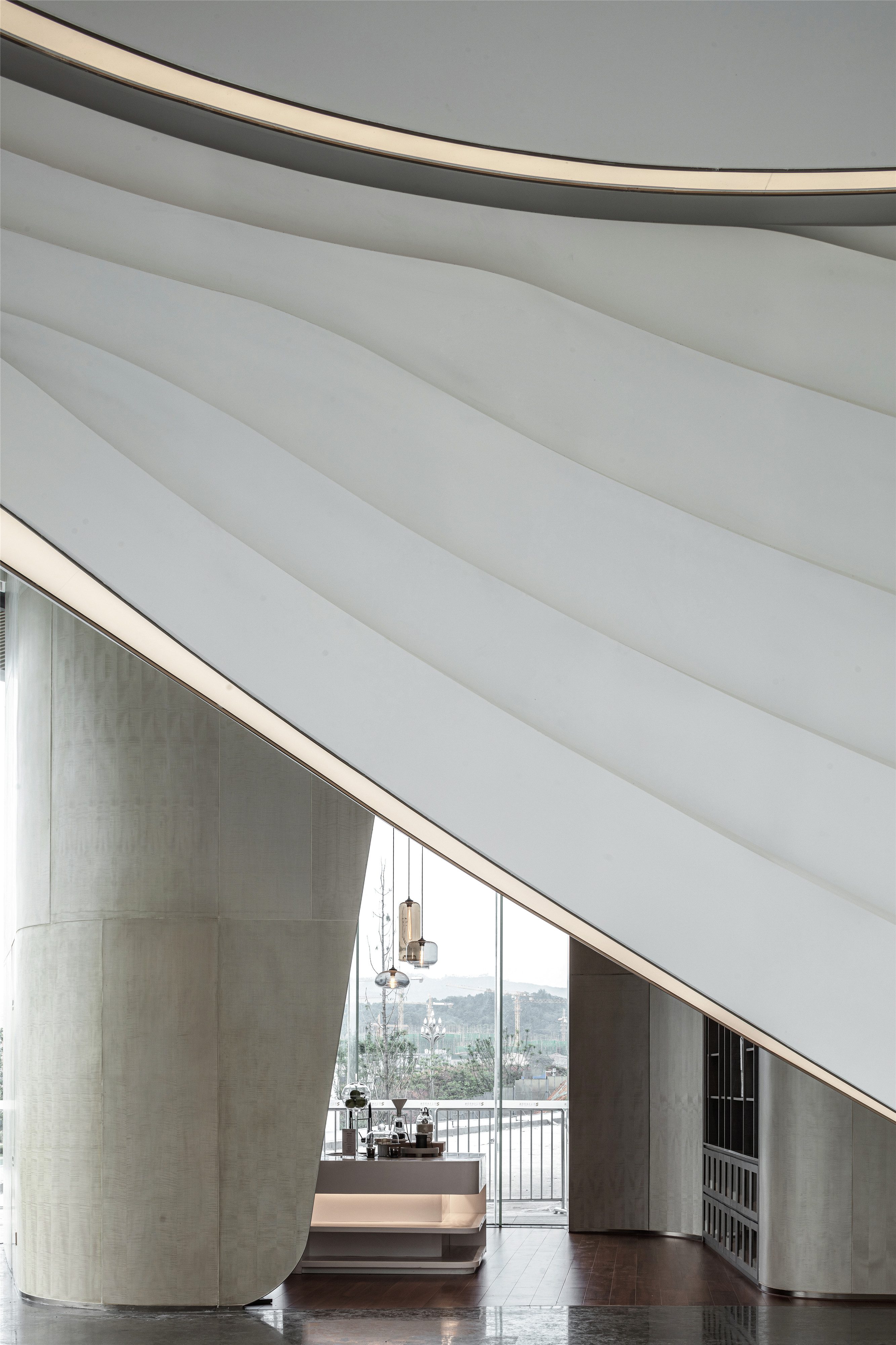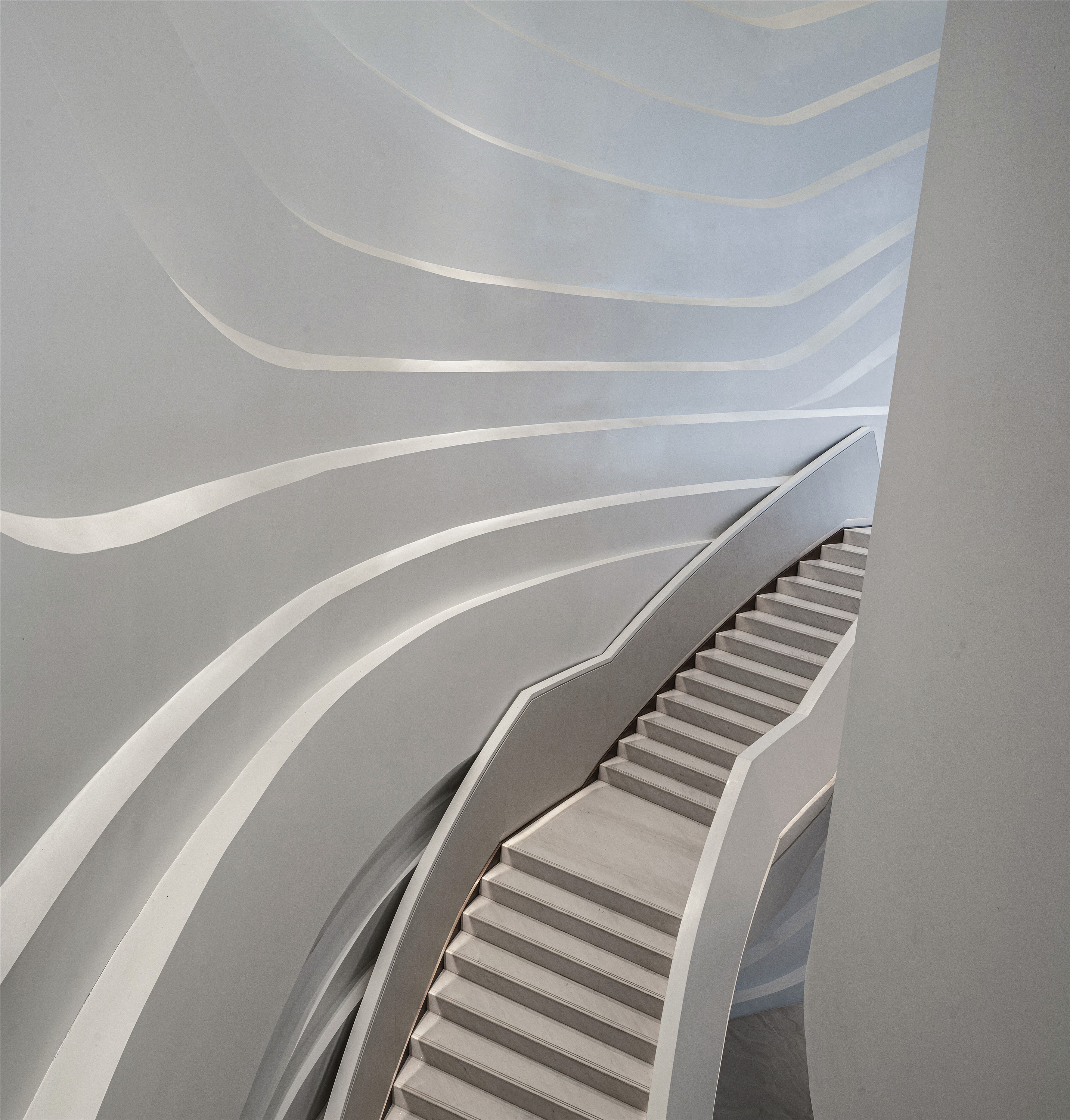| Company Details | |
|---|---|
| Company Name | Kris Lin International Design |
| Address | 13F, Qianjiang Business Plaza,No.111, South Yili Road, Shanghai, China shanghai China Map It |
| Name | Kris Lin |
| Job Title | Design Director |
| Email hidden; Javascript is required. | |
| Phone | 18621726618 |
| Role of this organisation in the project being entered | Designer |
| Category |
|
| Name of organisation entering the Awards (if different from above) | Kris Lin International Design |
| Role of this organisation in the project being entered (if different from above) | Designer |
| Project Name (written how it should appear) | Flow |
| Project Address | Chengdu, China Chengdu surrounding Tianfu Avenue south section and chengren Road interchange Chengdu China Map It |
| Client Name | Grandjoy Grandjoy |
| Designer/Architect Name | Kris Lin |
| Contractor Name | Meishan Jiayue Real Estate Co. LTD Meishan Jiayue Real Estate Co. LTD |
| Project Description | The project is located in the southern section of Tianfu Avenue in Chengdu, China, a development and exhibition area. The design was inspired by two elements—water and light—allowing nature and technology to collide to re-establish the emotional connection between man and nature. |
| Materials Used | GRG GLASS FIBER REINFORCE GYPSUM - the new materia to build the interior facade modeling, it is a special improved fiber gypsum decoration material, and it has a strong plasticity.The curved wall resembles the ripples produced by the flow of curved water, which has the energy to form a dynamic vision, creating a "fluid" spatial form. |
| Video Link | youtu.be |
| Supporting Images |





