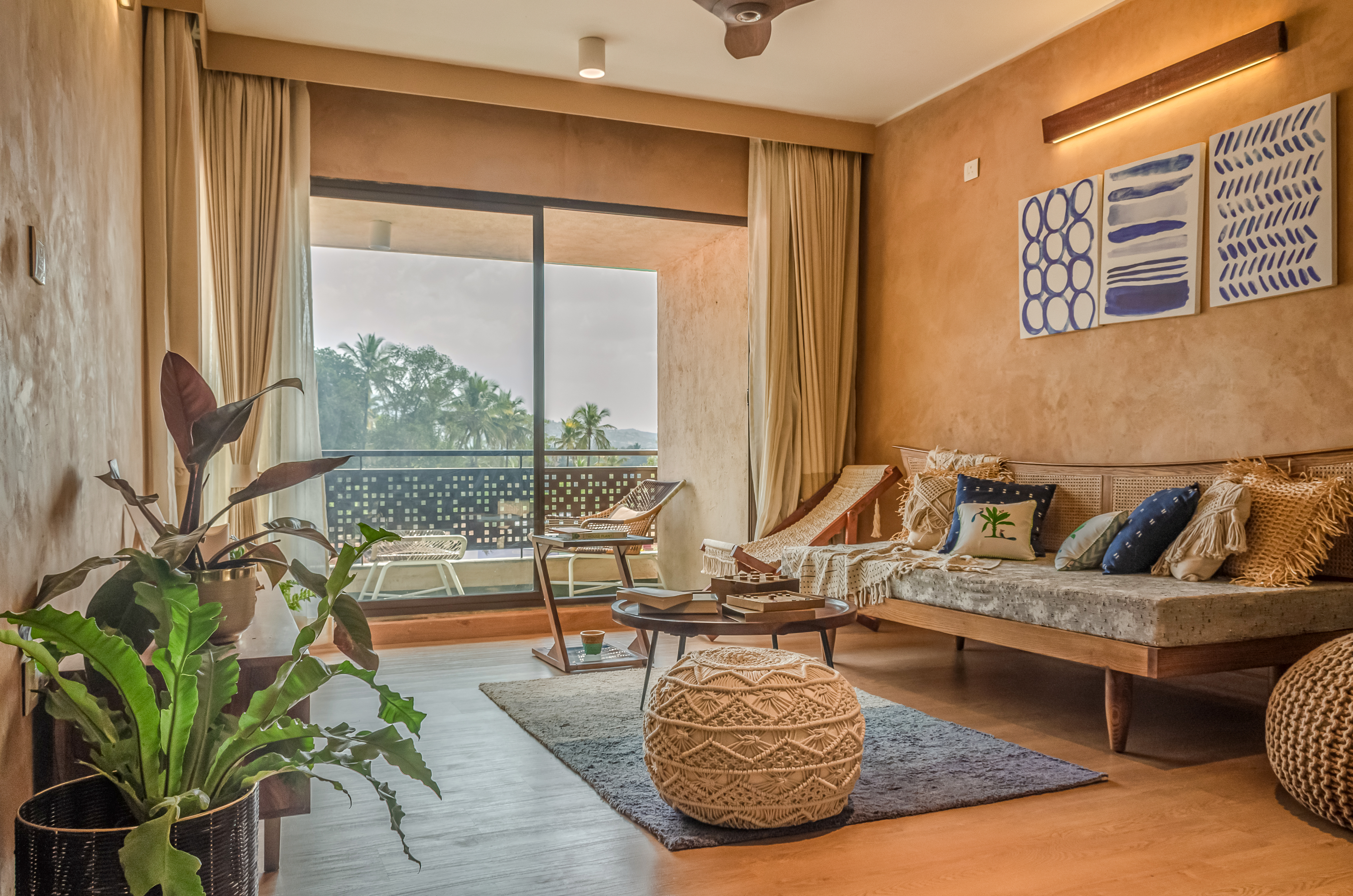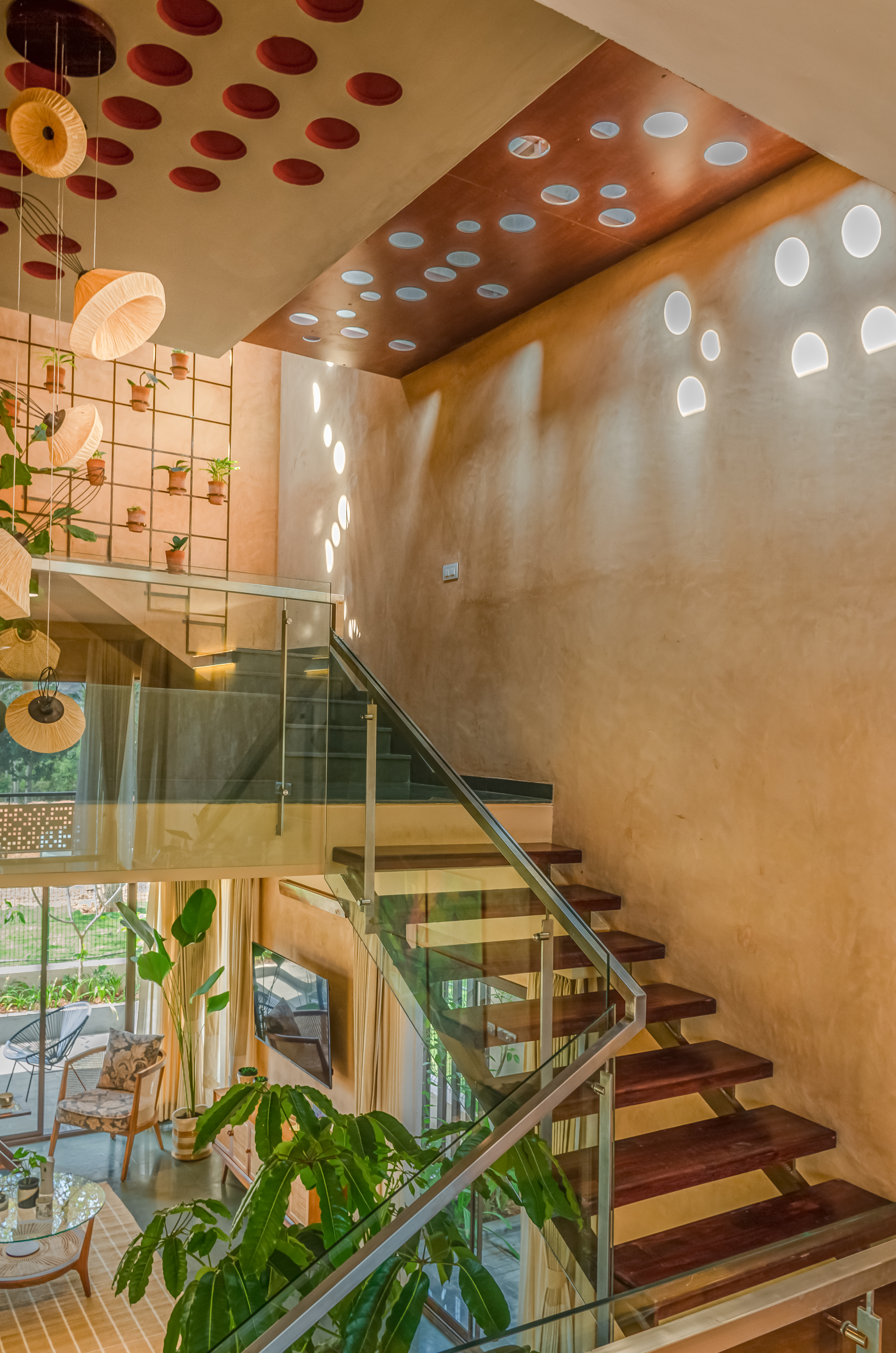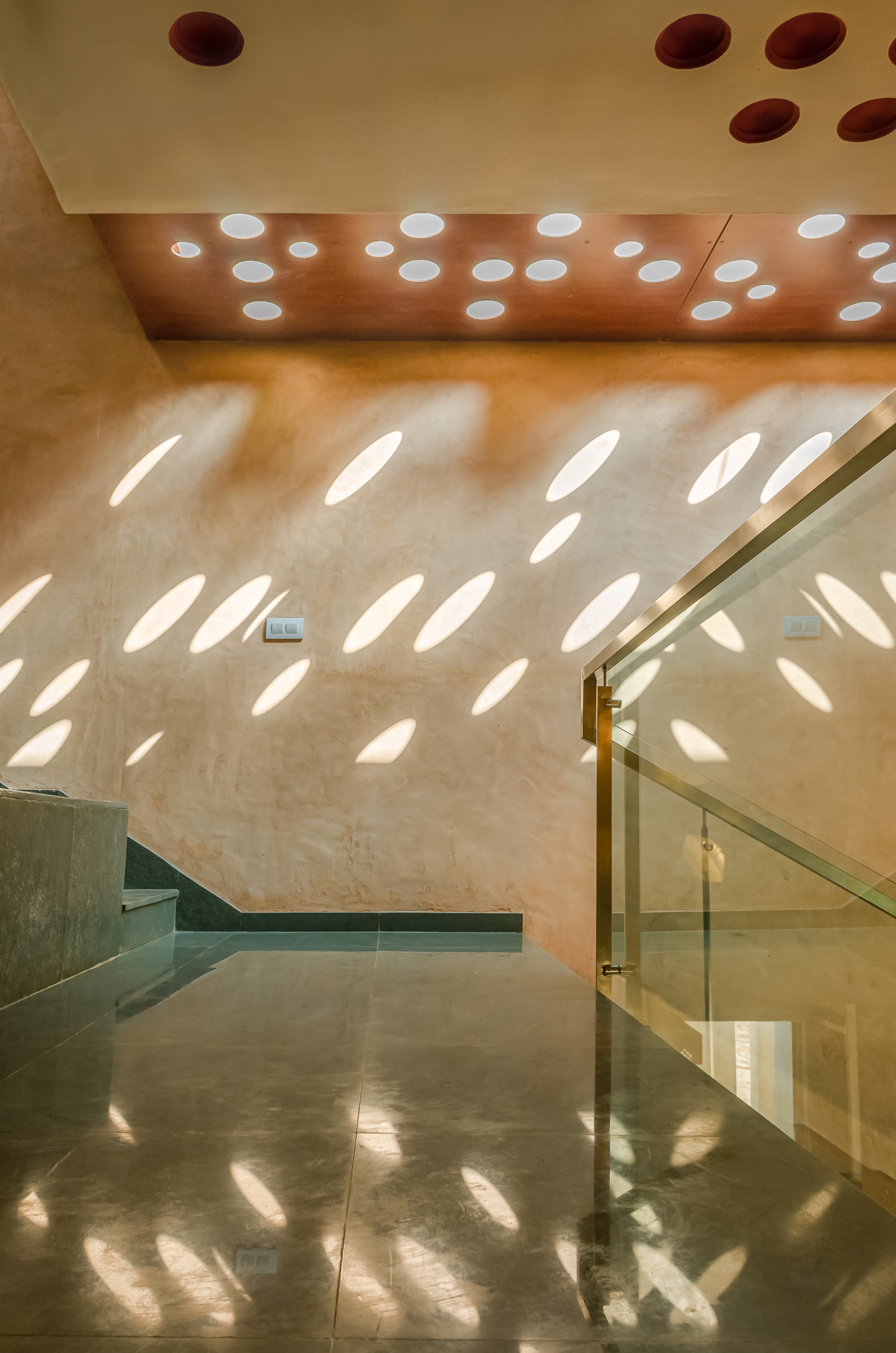| Company Details | |
|---|---|
| Company Name | Svamitva Architecture Studio |
| Address | 110/2, 3rd Floor, Krishnappa Layout, Lal Bagh Rd, Bengaluru, Karnataka 560027 Bengaluru India Map It |
| Name | Akshay Mehta |
| Job Title | Principal Architect |
| Email hidden; Javascript is required. | |
| Phone | +91 78294 47623 |
| Role of this organisation in the project being entered | Spacial Analysis and Interior Design |
| Category |
|
| Name of organisation entering the Awards (if different from above) | Svamitva Architecture Studio |
| Role of this organisation in the project being entered (if different from above) | Spacial Analysis and Interior Design |
| Project Name (written how it should appear) | Terravana-Earth Villa |
| Project Address | Svamitva Terravana pipeline road, Off, Kanakapura Rd, Bengaluru, Karnataka 560082 Bengaluru India Map It |
| Client Name | The Svamitva Group |
| Designer/Architect Name | Akshay Mehta |
| Contractor Name | The Svamitva Group |
| Project Description | Project Name:Terravana The pandemic-induced lockdown that forced us to stay indoors did not just push us to take stock of our health, but also our homes. And amidst all this, we realized that as much as luxury is about owning a home that is opulent and comfortable, it is also about thoughtful interiors, the usage of sustainable materials, and access to nature. And one such fine example is Svamitva Terravana—a project designed by Mindspace Architects, with interiors by Svamitva Architecture Studio in Bengaluru, Karnataka—part of a 21-acre project comprising 155 Villa’s and Row Villa’s. With a design aesthetic that travels along the lines of earth and sustainability, the family home, spanning 2400 sq., is earthy and rooted while being luxurious and contemporary. The design of Svamitva Terravana facilitates community living and emphasizes connecting with nature, both at the macro level-master plan and at the micro-level of individual villas. |
| Materials Used | A perfect blend of classic and modern, the material palette comprises Kota stone and wooden laminate for flooring, and the age-old technique of lime plastering for the walls. Adding an ethereal element to the beautiful space is the usage of diffused natural light to complement the warm hues throughout the house and custom-made lights that revive traditions and art forms. With curated furniture and an extensive range of thoughtfully designed decor pieces, Svamitva Terravana explores the modern setting of the homeowner’s lifestyle through traditional tones of nature and nurture. |
| Sustainability | The villas are designed with minimal enclosing walls inside, with an emphasis on ample light and ventilation to all spaces and enhance the quality of daily life for the occupants. Visually inter-connected spatial volumes with skylight punctures in the roof bring in light to the core of the house. A central courtyard with space for a tree to grow and a pocket of greenery as one steps outside the living area, are gestures to connect with nature. Materials like mud plaster for external wall surfaces and lime plaster for internal areas introduce an earthy ambience. This is further reinforced with flooring out of natural Kota stone with textural variations. Wood is also used in internal areas like deck flooring in the family zone and for cladding the light metal structure staircases. Along with visual and textural aspects of the internal spaces, thermal comfort is also an important factor. The roof is protected with top layer of tiles that reflect heat and terracotta pots embedded on the internal bottom surfaces aid in dissipation of the heat radiation from the roof. The design intent is to enhance the living experience both at an individual level and also the community level. While the villa design ensures an earthy ambience with comfortable well-lit internal spaces and connection with nature, the masterplan and macro level design facilitates wonderful community living. |
| Issues Faced | One of the issues faced was during the application of lime plaster on the mud block walls. |
| Supporting Images |





