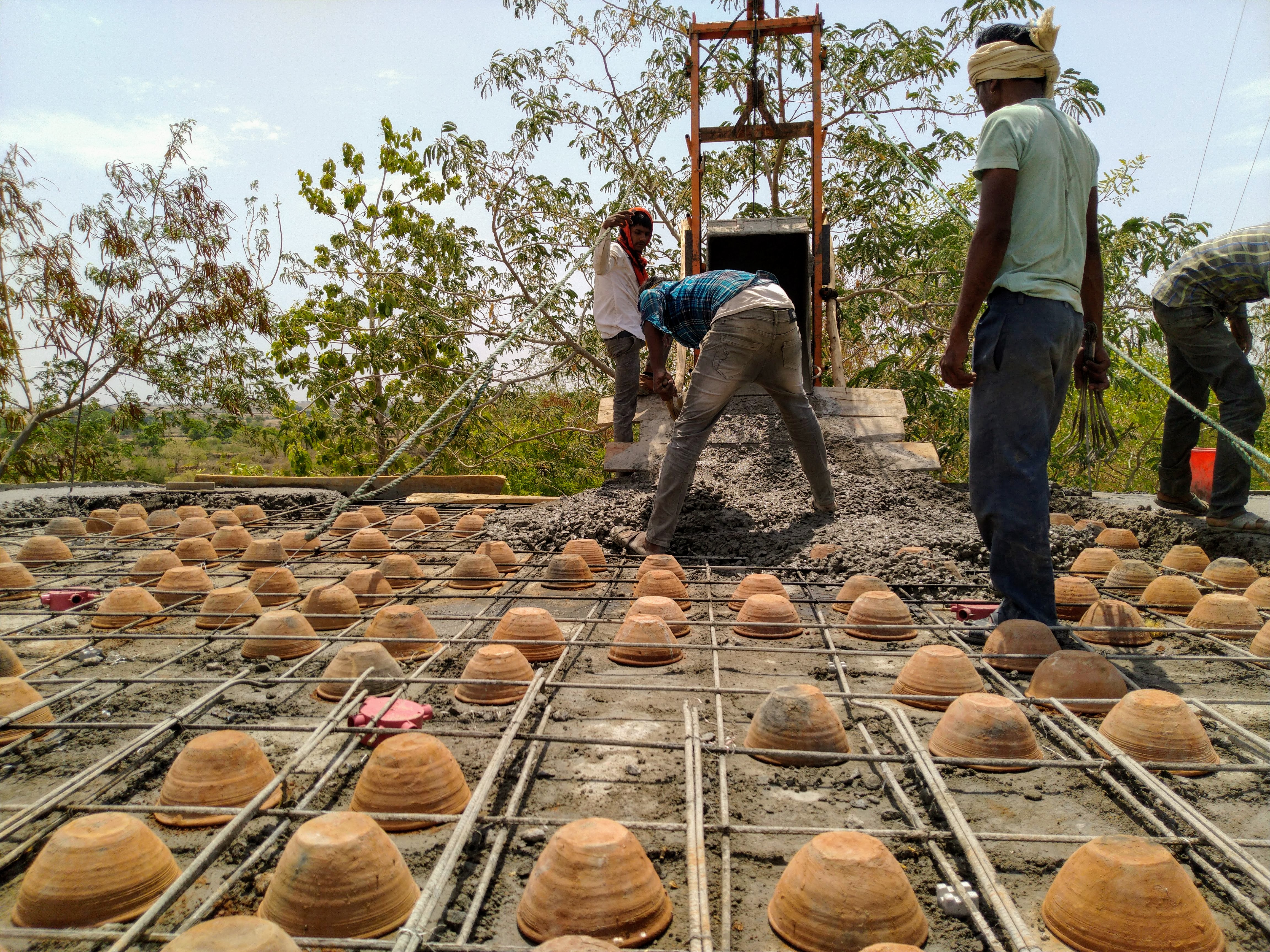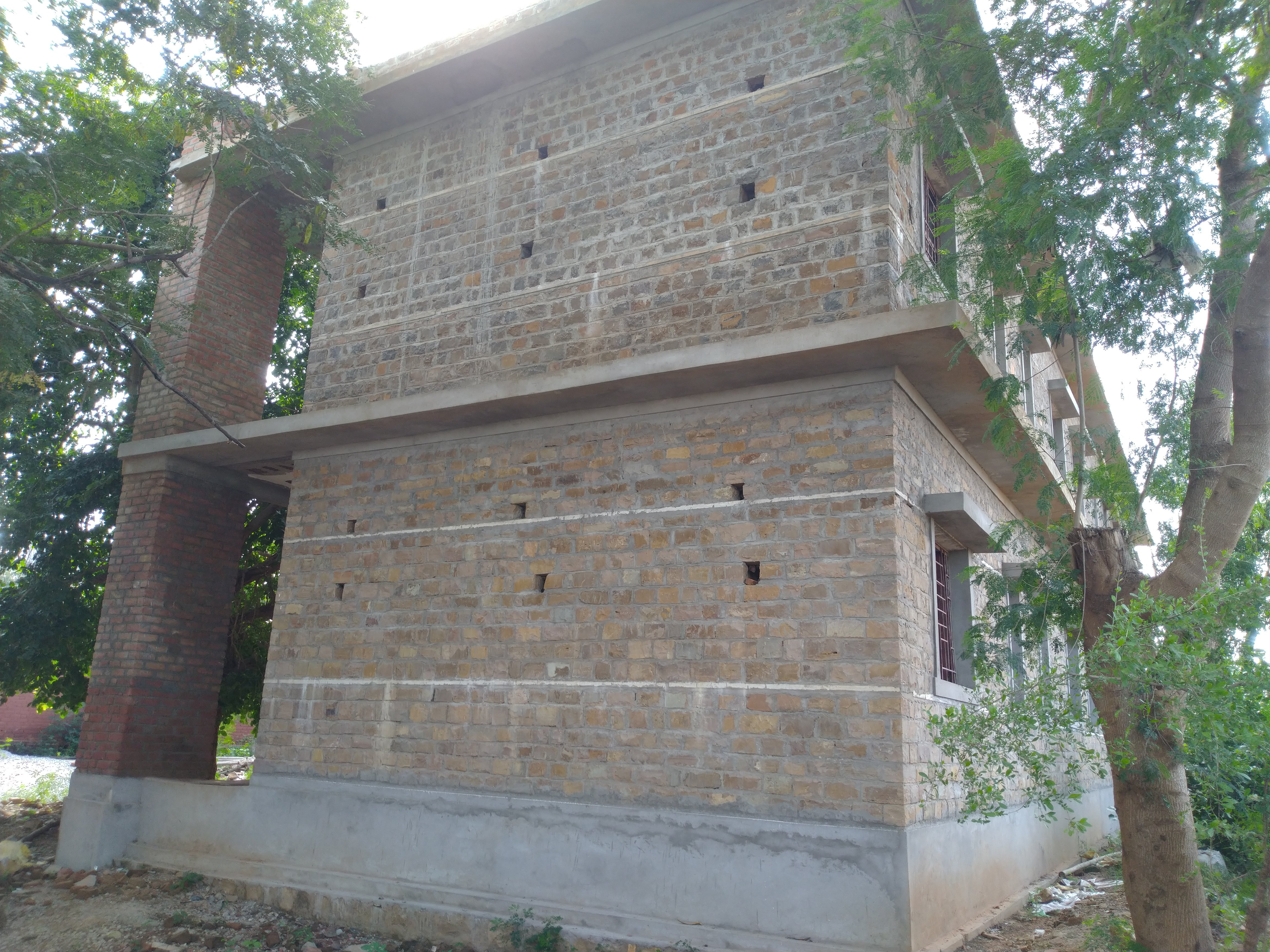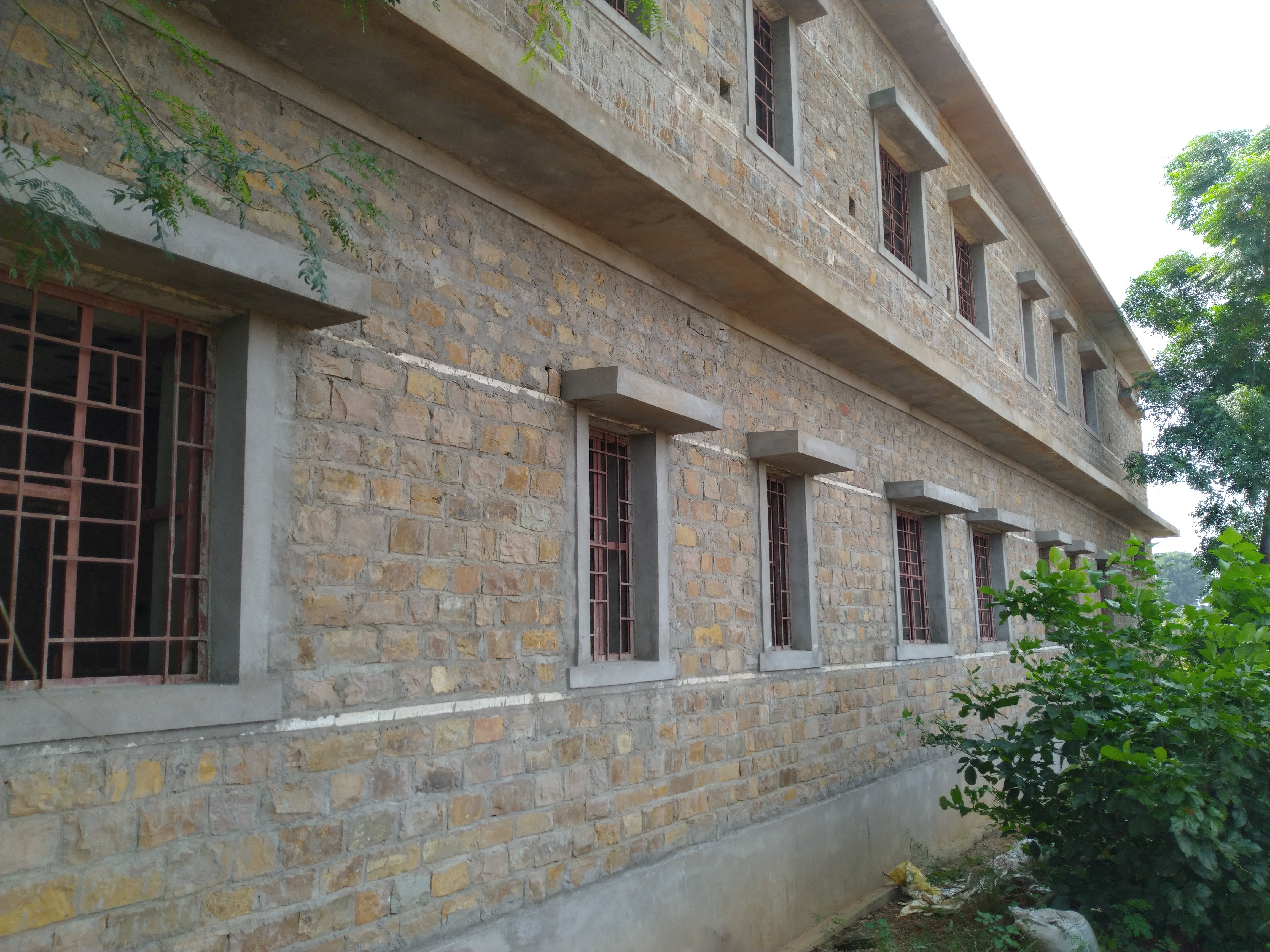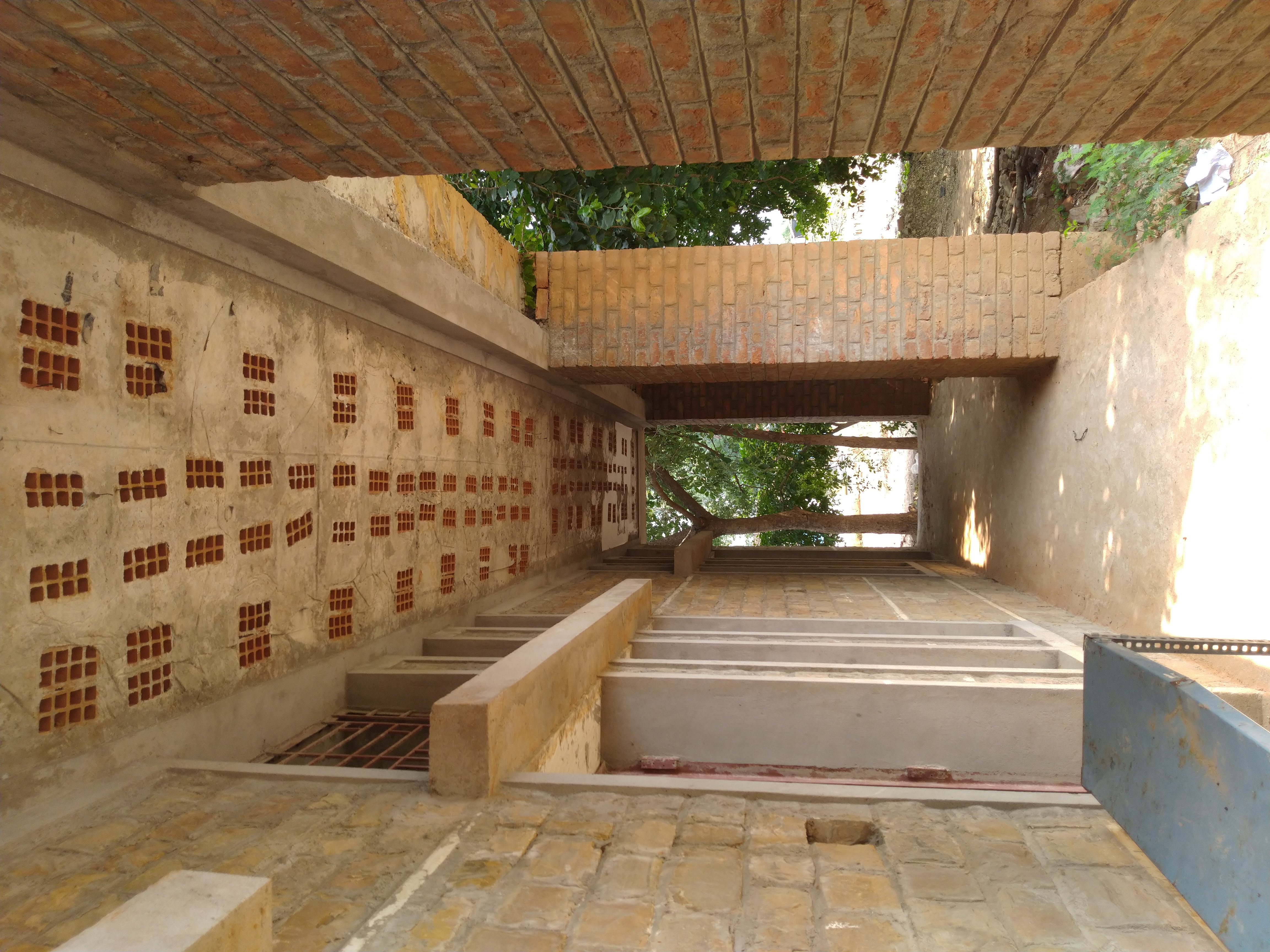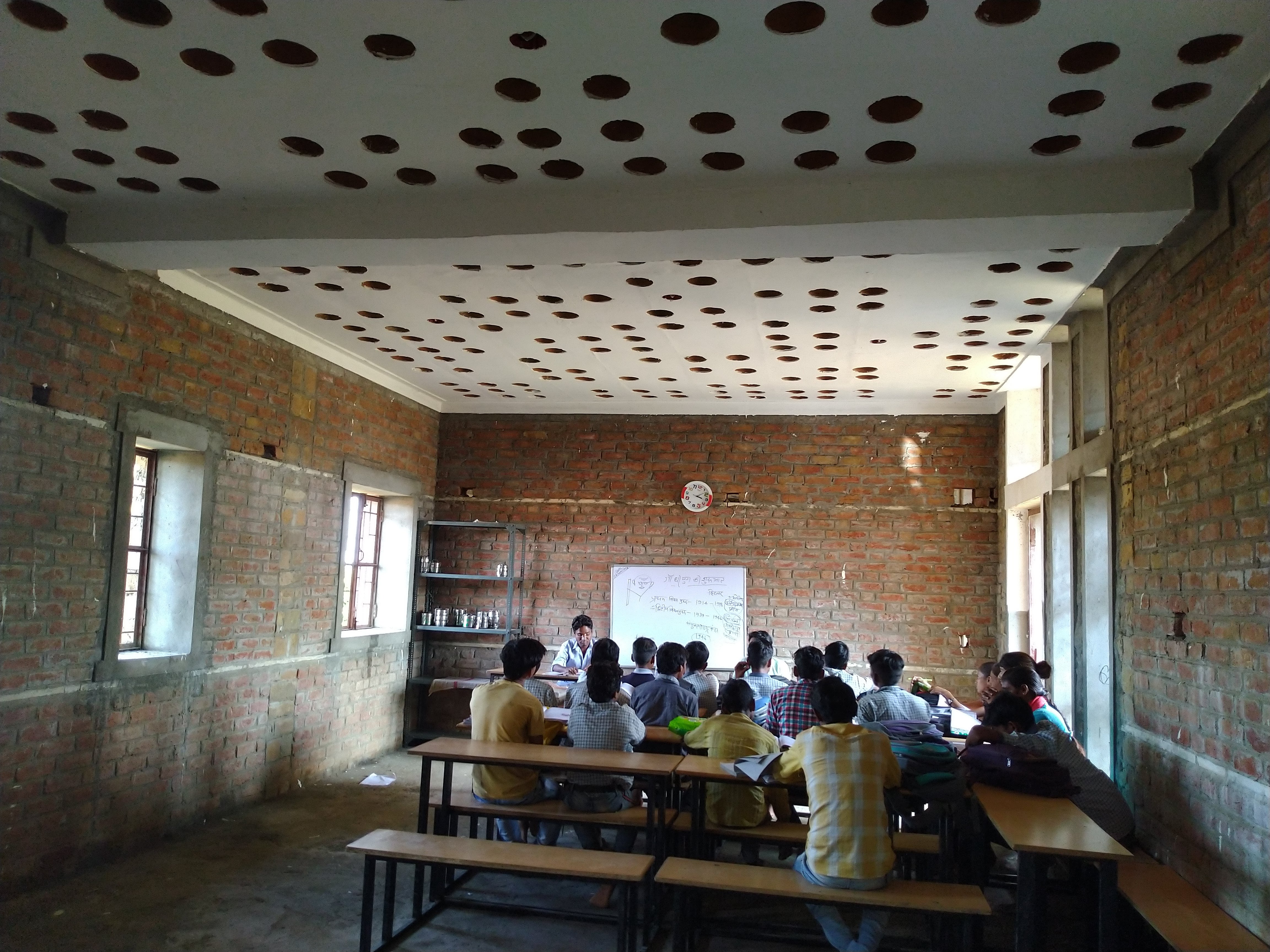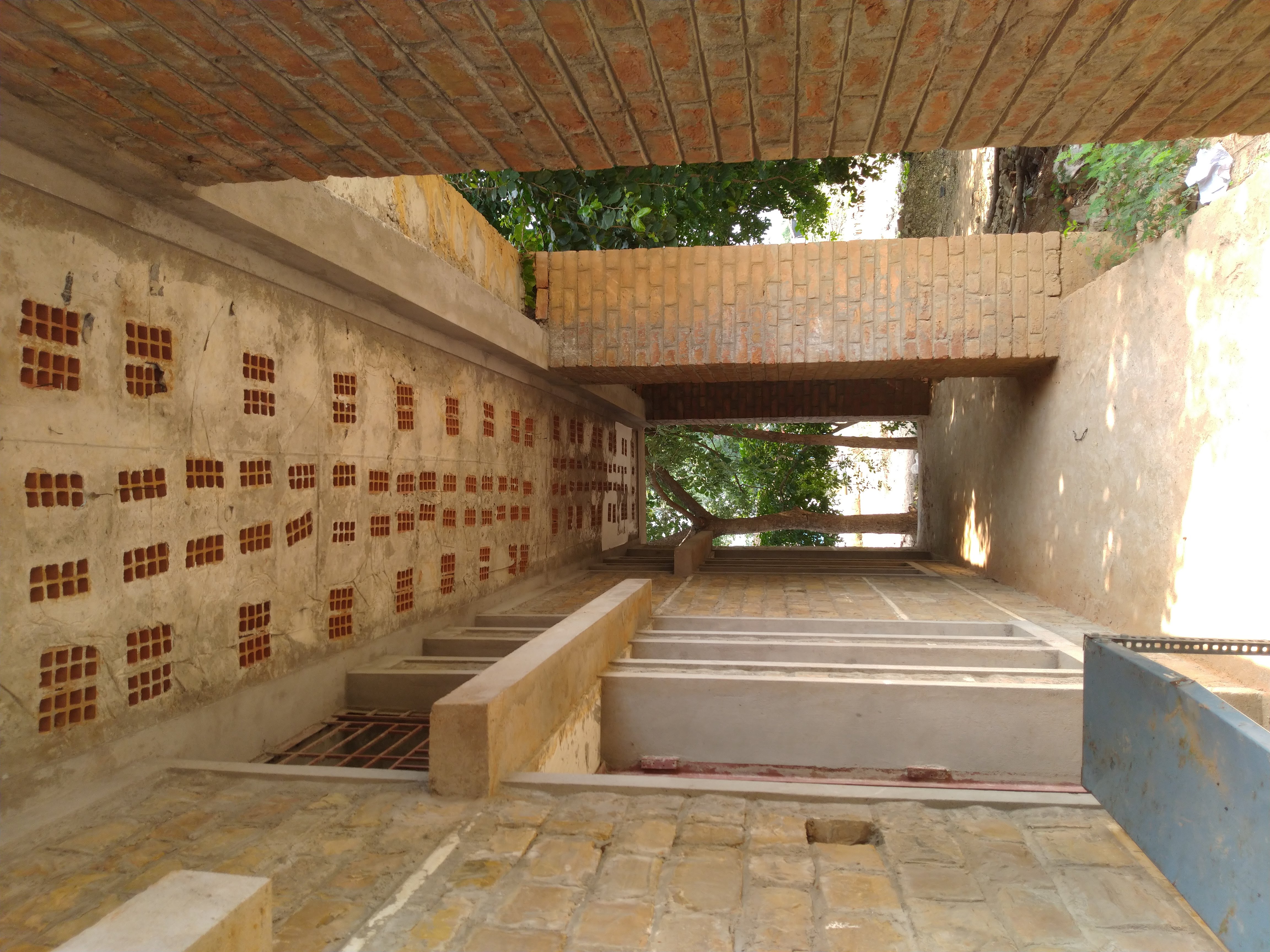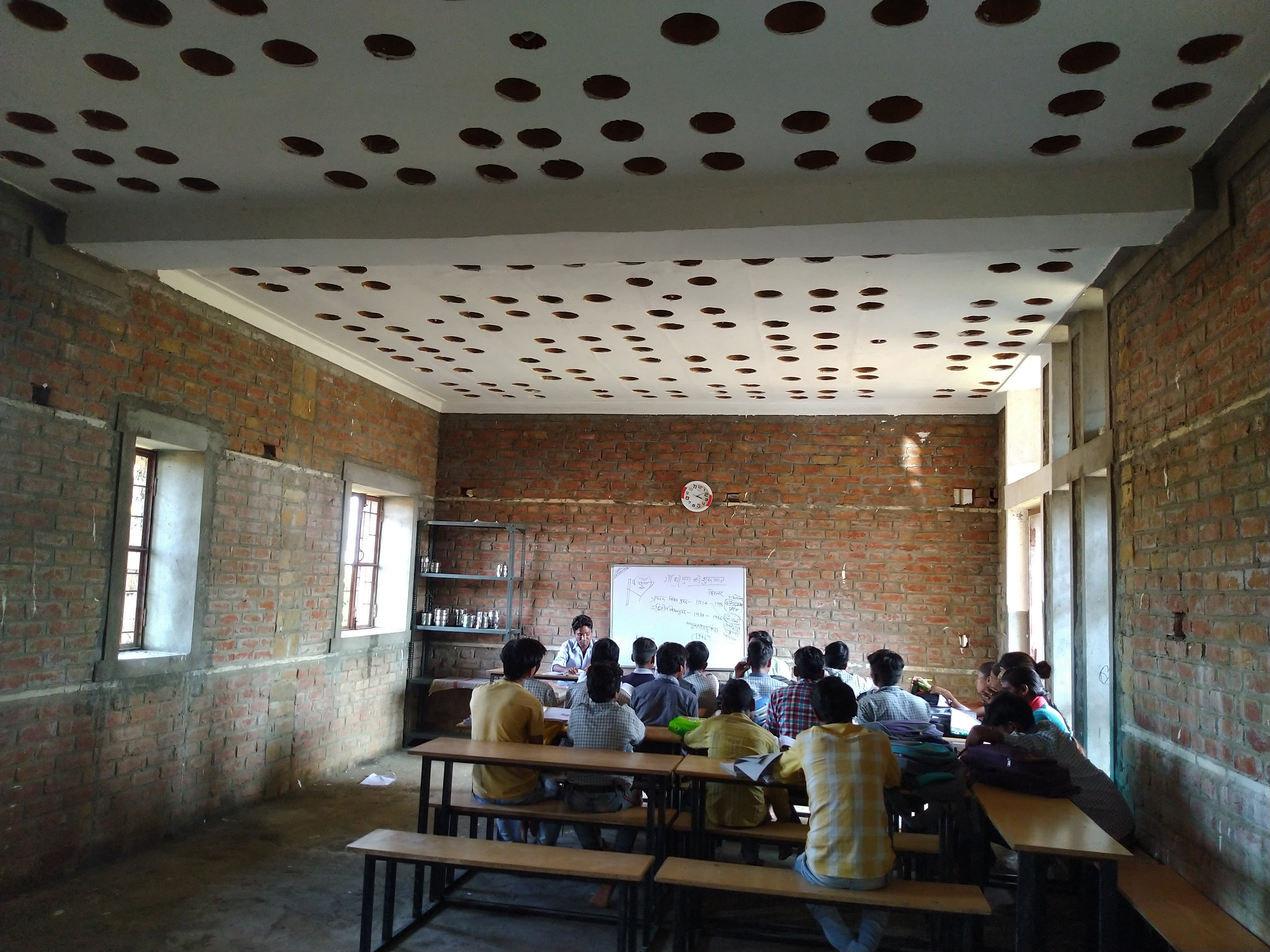| Company Details | |
|---|---|
| Company Name | Forum Architecture |
| Address | 892/A-2, Ward no. 8, Khasra no. 1151/3, Kalkadas Marg, Andheria Mode, Mehrauli, New Delhi-110030 New Delhi India Map It |
| Name | Suparna Ghosh |
| Job Title | Partner |
| Email hidden; Javascript is required. | |
| Phone | +919811600754 |
| Role of this organisation in the project being entered | Design Consultancy |
| Category |
|
| Project Name (written how it should appear) | Adharshila School Extension |
| Project Address | Agara Village Vijaypur Sheopur, Madhya Pradesh (Pin Code : 476332) India Map It |
| Client Name | Sanrakshan Shiksha Samiti |
| Designer/Architect Name | Suparna Ghosh |
| Contractor Name | Various Teams |
| Project Description | An existing campus in Agara, Madhya Pradesh needed to add 4 classrooms, for 50 students each. The location of the project posed logistical hurdles as the closest town was 4 hours away by road, making sourcing and procurement of materials difficult. The building proposed was hence designed using locally available materials, knowledge systems and skillsets with a low-cost approach. Apart from providing good educational space to the community, overall the goal of the project was to engage and exhibit to them how their indigenous knowledge systems could be tweaked and reinterpreted to make a functional as well as aesthetic building, while reducing its carbon footprint and being environmentally sustainable. The building was completed in 2019 but is constantly under transformation by its users and the local community. The total cost of construction was approximately INR 6,000,000 (USD 81,400) |
| Materials Used | The structure of the building is designed to be load bearing masonry with RCC beams and slabs. This is done to reduce the cost of constructing columns, thereby reducing concrete as well as steel in the building. The slab is further designed to be a filler slab using earthen pots. This further reduces the amount of concrete needed in the slab as well as provide an aesthetically richer look to the classrooms. The walls are designed to be double layered using local river bed stones on the outside and a layer of brick on the inside. The elevation of the building is an exposed dressed stone masonry intersected by bands of thick local stone sills and lintels juxtaposed with the composite concrete structure of the building. |
| Sustainability | The school is located in an arid and hot area in the Chambal Valley, close to the Rajasthan border and Thar desert. Dust storms and temperatures climbing to 50 degrees C in the summer needed to be dealt with in long unrelenting summers. The building is designed with climate sensitivity, using passive measures like orientation and dual walls of 550 mm thickness to provide natural insulation. A deep corridor all along the south face of the buiding provides ample shade from the harsh south sun. The openings provided on this face are also made slender in order to reduce heat intake from this facade. The north facade is provided with larger openings to bring in natural light and ventilation. Apart from providing good educational space to the community, overall the goal of the project was to engage and exhibit to them how their indigenous knowledge systems could be tweaked and reinterpreted to make a functional as well as aesthetic building, while reducing its carbon footprint and being environmentally sustainable. |
| Issues Faced | The largest issue faced was pertaining to the location of the site and the difficulty to make materials reach here. Located in a remote village in the tribal heartlands of central India using shop bought materials was not an option. Hence, only locally sourced and crafted materials were used in the project. The local stone that was dressed at site which was a time consuming and tedious process as each stone was hand chiseled and shaped. This increased the construction time from that earlier anticipated. Overall the project is a handcrafted building in a time when factory made and modular is the way of the world. |
| Additional Comments | As architects it is imperative that buildings we design are sensitive to the environment and their context. To be able to creatively use material to make an environmentally sensitive design was the goal of this school project that uses only local materials and local skillsets. The building works as an educational tool for the society through its construction process. The project uses local stone masonry, potted filler slabs and passive cooling systems where material and environment are the main design factors keeping in mind societal and people centric approaches. |
| Supporting Images |

