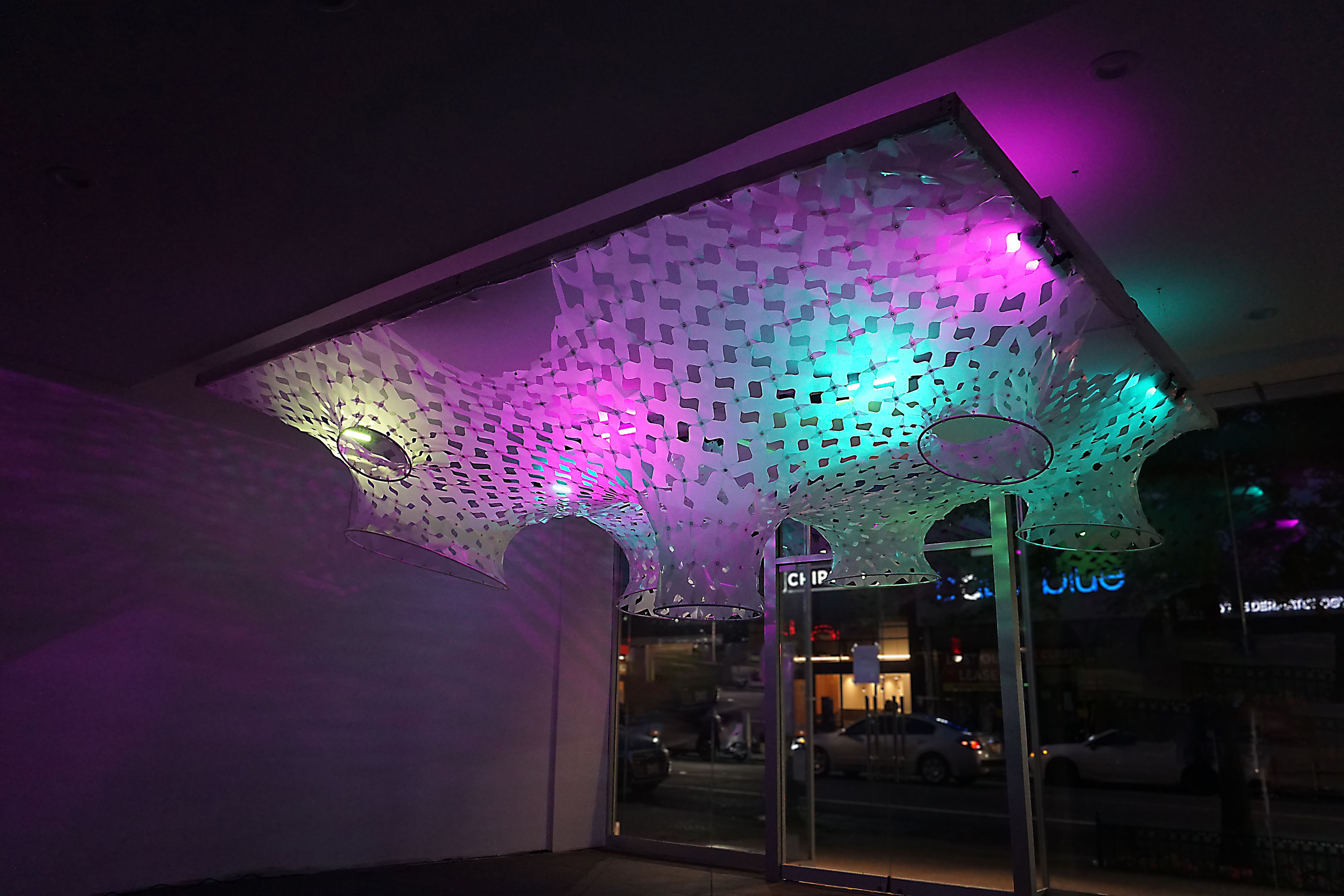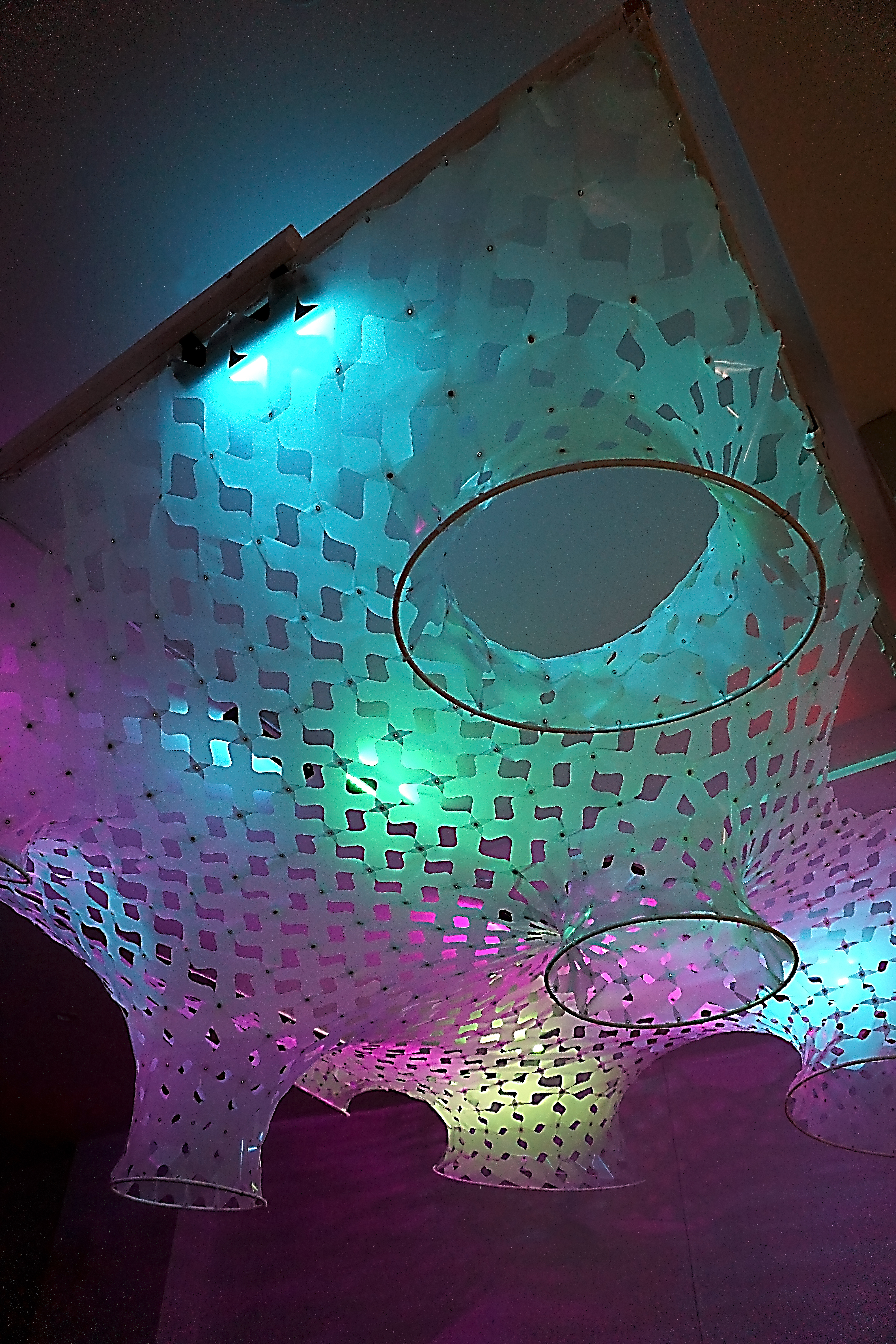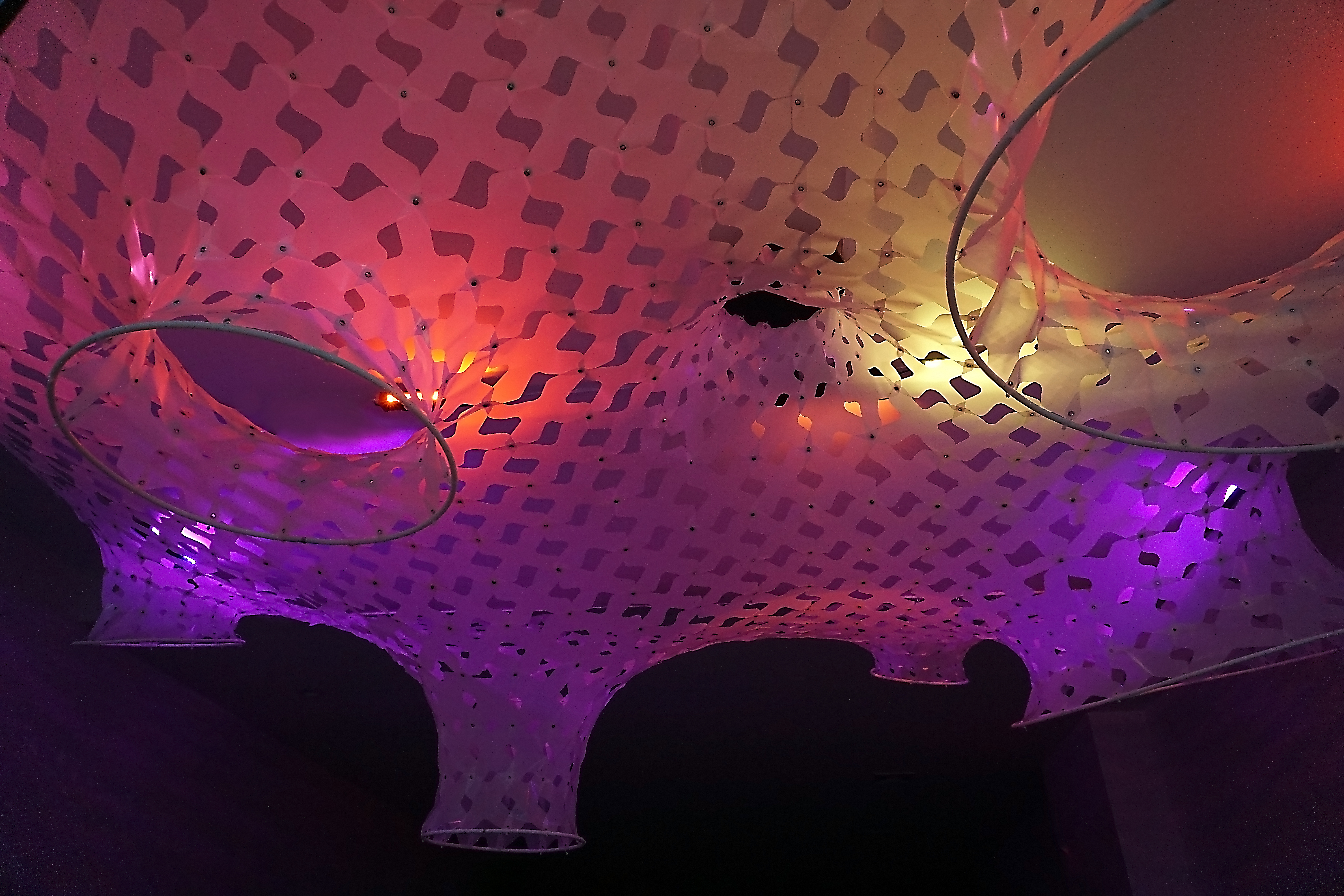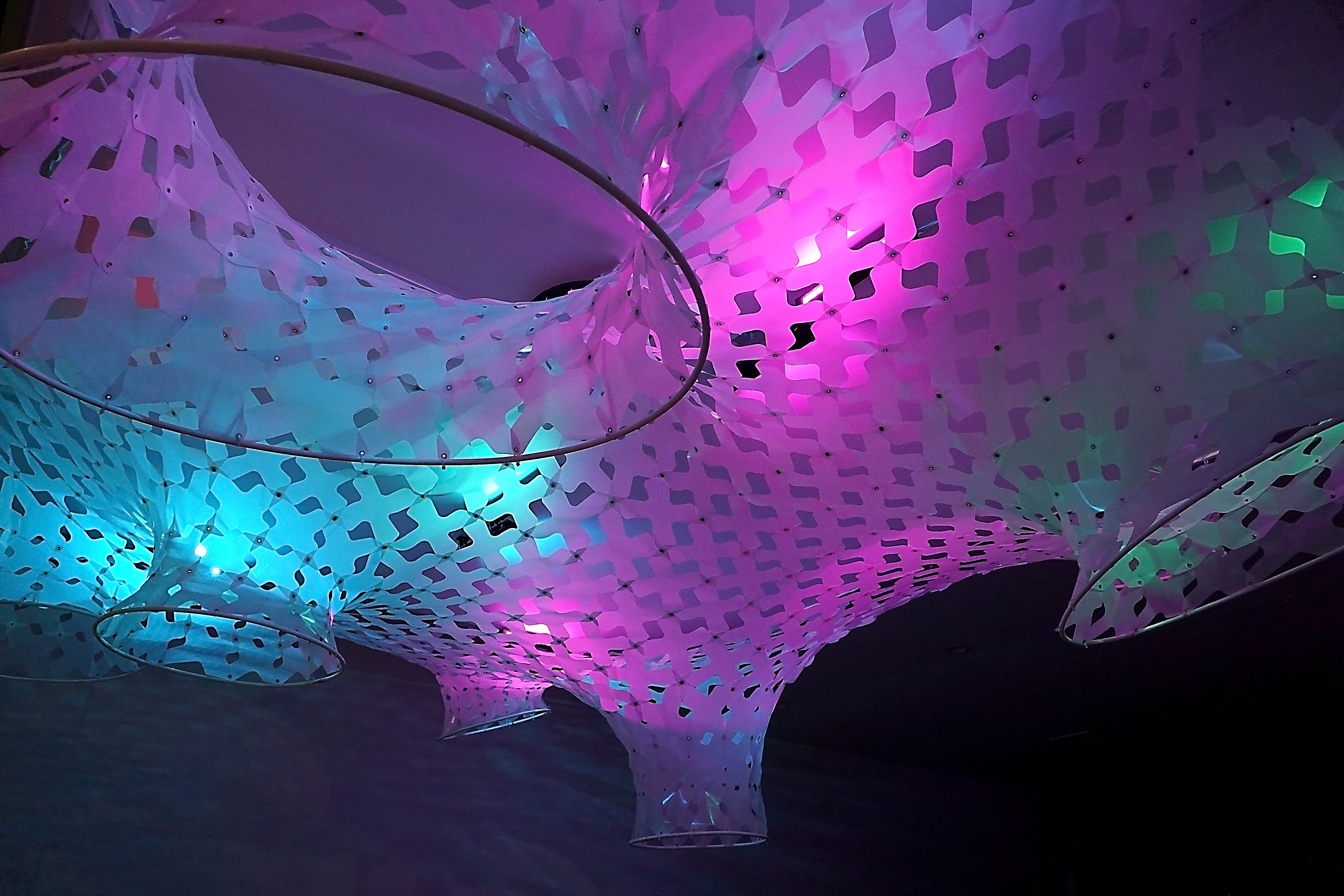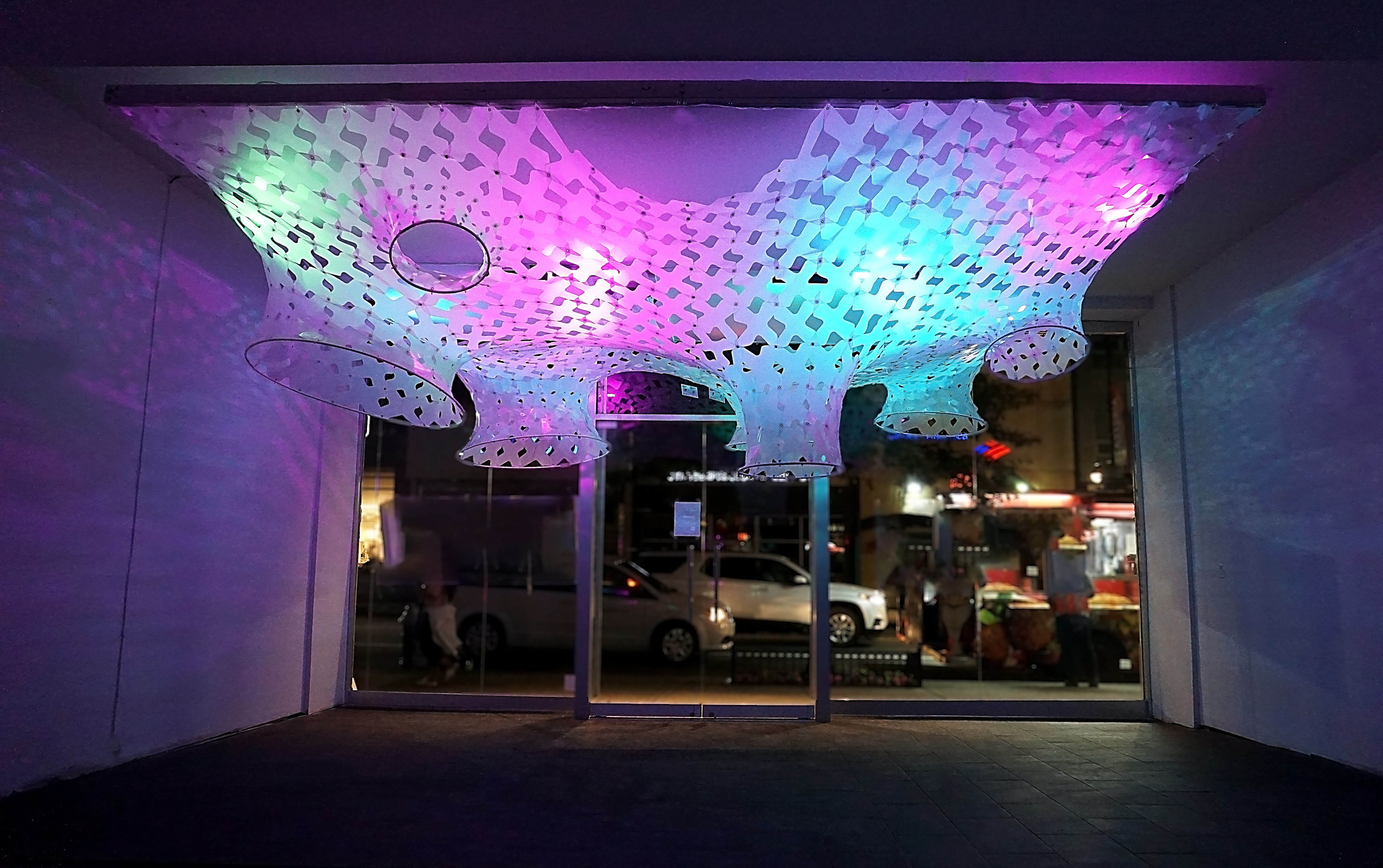| Company Details | |
|---|---|
| Company Name | DWhite Design & Fabrication |
| Address | 252 Union St UNIT 2 Brooklyn United States Map It |
| Name | Dustin White |
| Job Title | Owner |
| Email hidden; Javascript is required. | |
| Phone | 8065437986 |
| Role of this organisation in the project being entered | Design/Fabrication/Installation |
| Category |
|
| Name of organisation entering the Awards (if different from above) | DWhite Design & Fabrication |
| Project Name (written how it should appear) | Stereoma |
| Project Address | 252 Union St UNIT 2 Brooklyn United States Map It |
| Client Name | Peter Phillips |
| Designer/Architect Name | Dustin White |
| Contractor Name | Dustin White |
| Project Description | Stereoma is a site-specific gravity formed structure commissioned by the owner of a vacant commercial storefront in one of the busiest shopping corridors in Queens, NY. Like many cities, New York has unfortunately lost many businesses because of the recent pandemic including the site at 31-78 Steinway St. Working with the owner we developed an idea to fill one of the many voids with an interactive public installation that would add life to the space and provide a positive contribution to the neighborhood. |
| Materials Used | Stereoma is constructed from a simple and inexpensive material pallet including mylar and wood framing for attachment and support. Mylar was selected as the primary surface material due to its translucent and porous quality that gives off an ephemeral quality throughout the day and night weaving both natural and artificial light throughout the space. Mylar was an optimal material due to its weight, ease of cutting, low cost, and exceptional tensile strength compared to its thickness. Additional advantages of the surface material allowed for the 1,200 unique panels to be easily laser cut in under 4 hours. Panel assembly was also simplified using an off the shelf craft eyelet tool and 6mm eyelets. The LED lights are controlled by a series of custom programmed fadecandy and aurduino boards that concert images maps into evolving simulations across the surface, creating a lighting condition that reflects a far-off solar system or atmospheric quality. |
| Sustainability | The advantage of working with minimal surface geometry is that one can work with a complex formal geometry but optimize the surface condition to its minimal surface area for the given boundary. This means that there is no excess material or wasted material to force a formal geometry for purely aesthetic purposes. The computational software developed for this project uses a physics engine to not only optimize the surface and form but also control panel resolution, shape and unrolls all unique panels two-dimensionally. The 2D panels are nested into sheet boundaries and precisely laser cut, which allows for parts to be tightly packed within 6mm of each other. Each panel was hand assembled with an off the shelf craft eyelet plier tool using metal eyelets. The wood framing was designed for zero waste, all framing was either used as is or cut directly in half and bolted together. Due to the restricted budget all materials selected had to be ubiquitous off the shelf materials that could be worked, in an academic fabrication shop and transported on the subway from Manhattan to Queens. |
| Issues Faced | One would think the low budget would be the primary issue or challenge, but the most challenging part of the project is that the space is and has always been for rent. This means the space has been fully renovated prior to the installation, and at any moment a tenant could rent the space, and the installation would need to come down without needing much time or maintenance. To accommodate this special condition, I installed 2 inexpensive hoists that only required four anchors to be installed into the ceiling. This means the installations support frame, electronics, and mylar surface hang from only four points. I anticipate project disassembly to take only 1-2 hours with only spot patching and painting repairs for the client. |
| Temporary Structure Entries Only | As stated before, the project will be on display until the owner is able to lease the space to a new tenant. Once this happens the project will be transported and re-installed in the New York Institute of Technology School of Architecture & Design gallery and available for students to engage and study the project. After it has run its course in the School of Architecture and Design, a portion of the surface panels will be retained in the school’s material library, wood framing will be donated to the wood shop, and all electronics will be recycled/reused on future projects. |
| Supporting Images |

