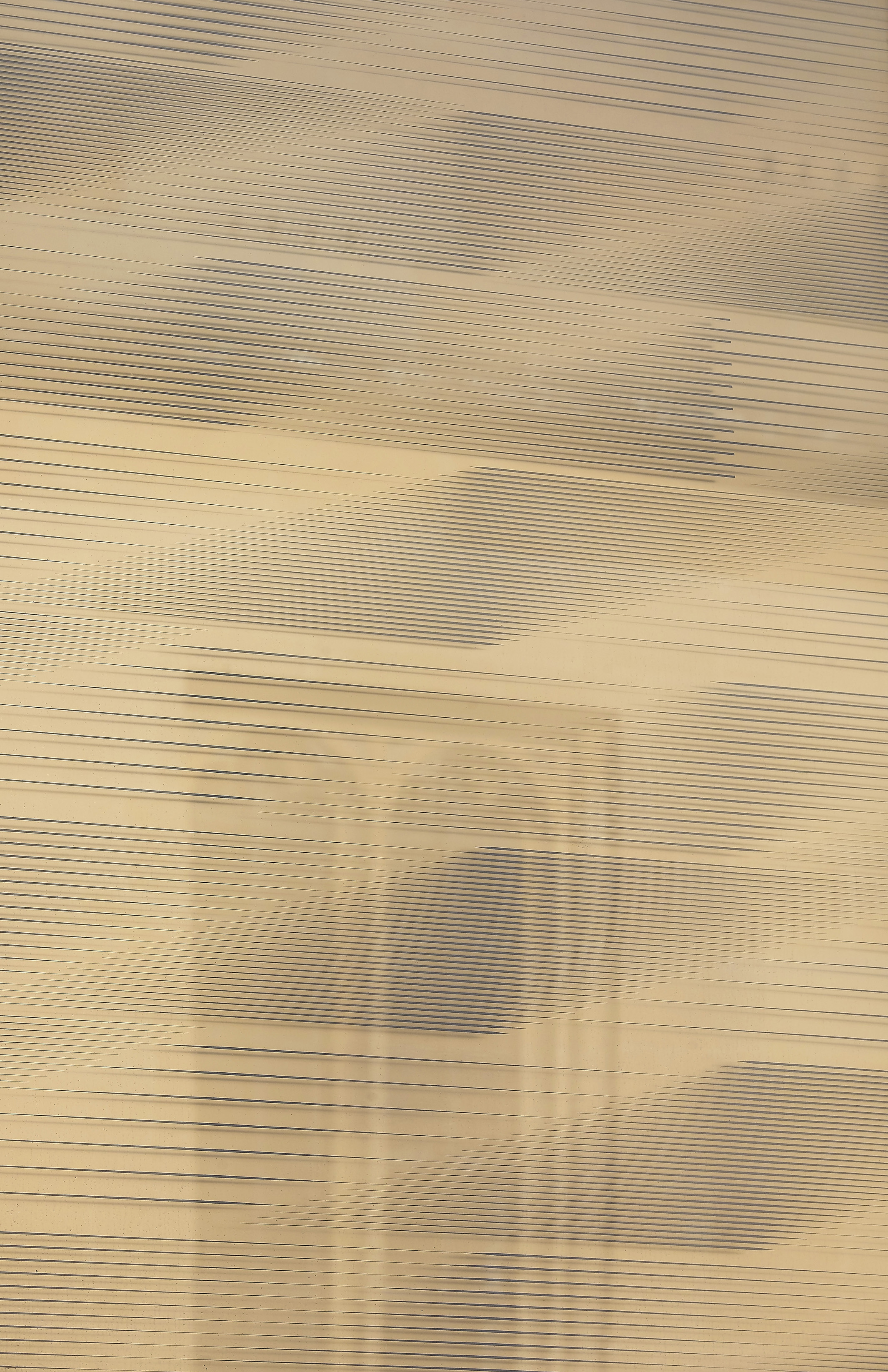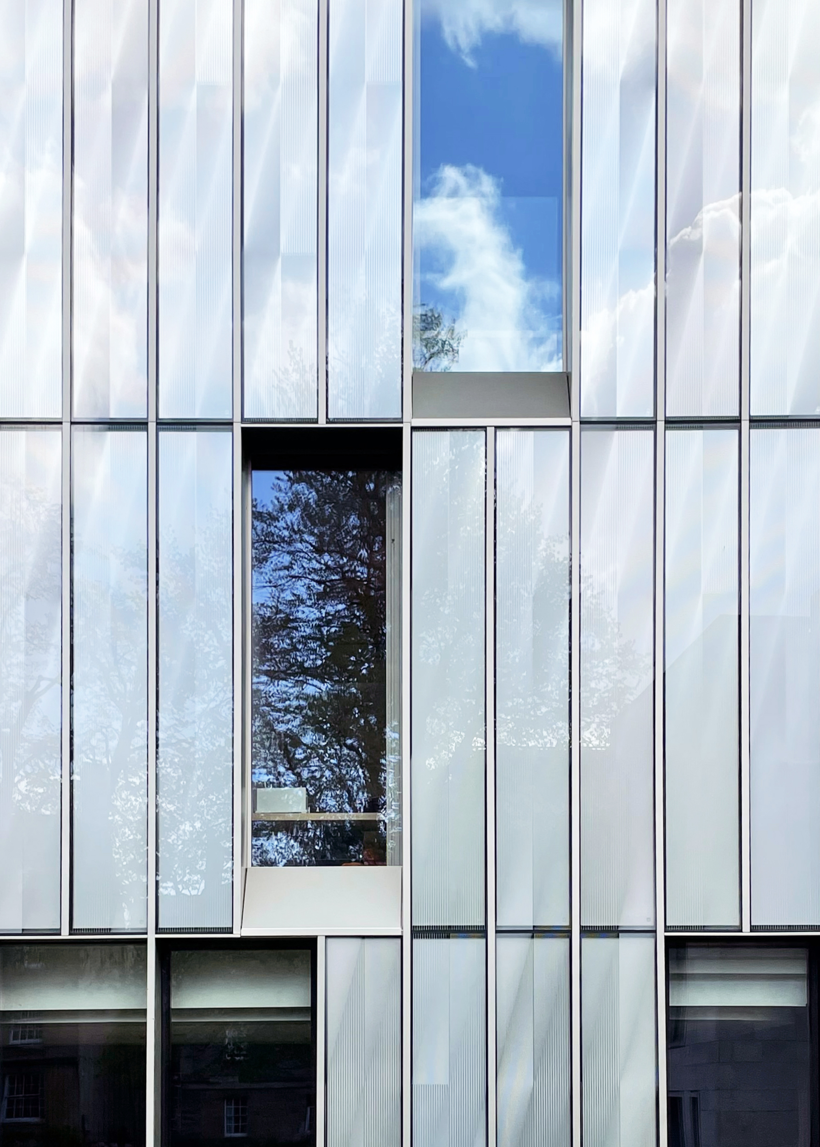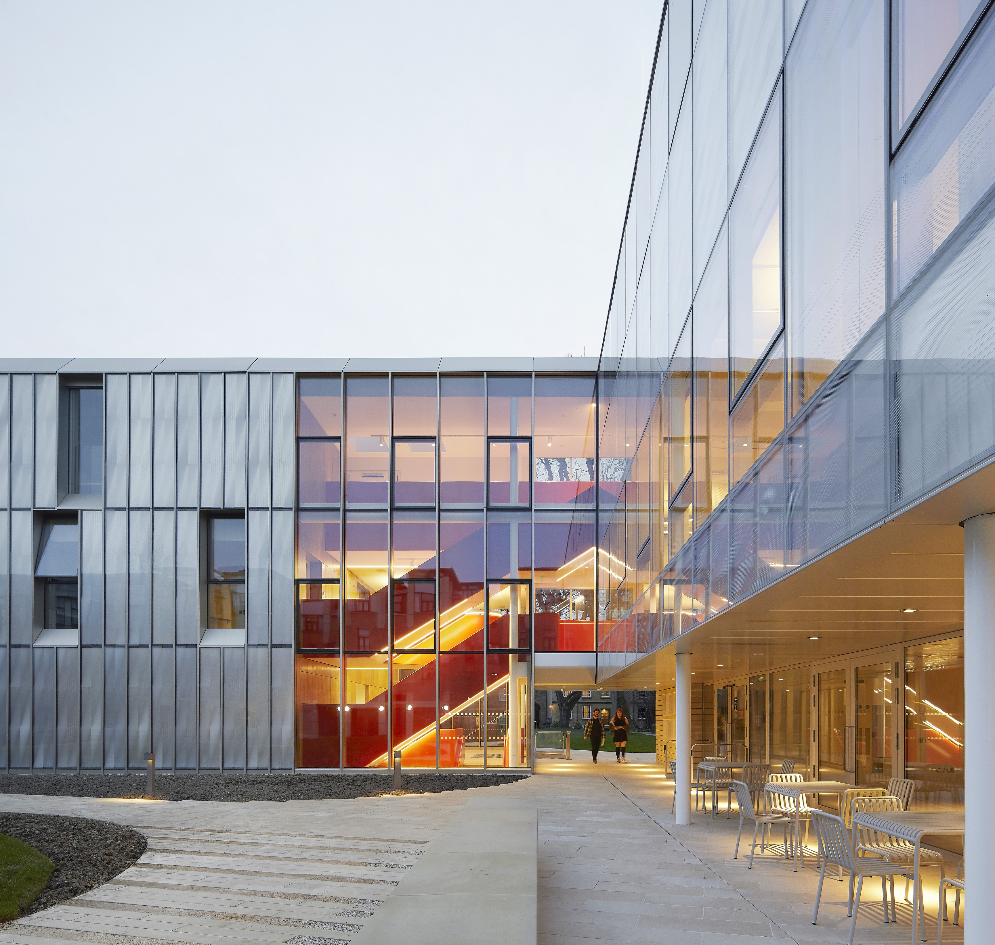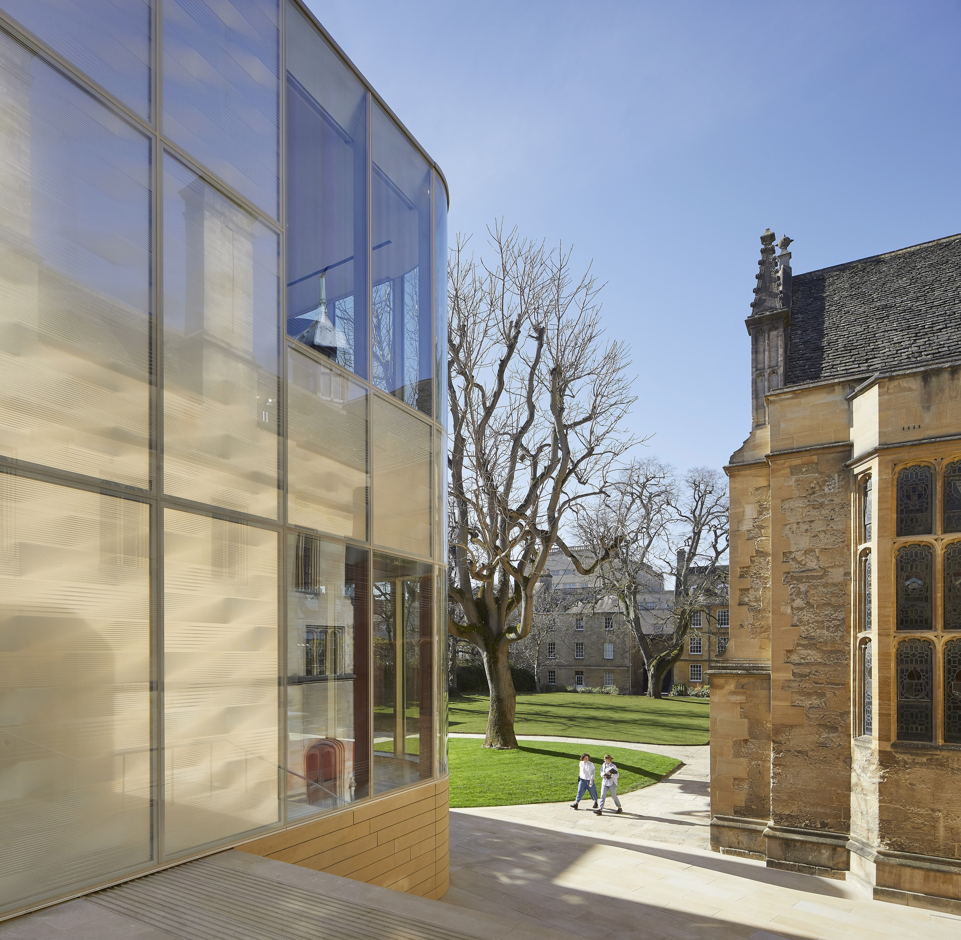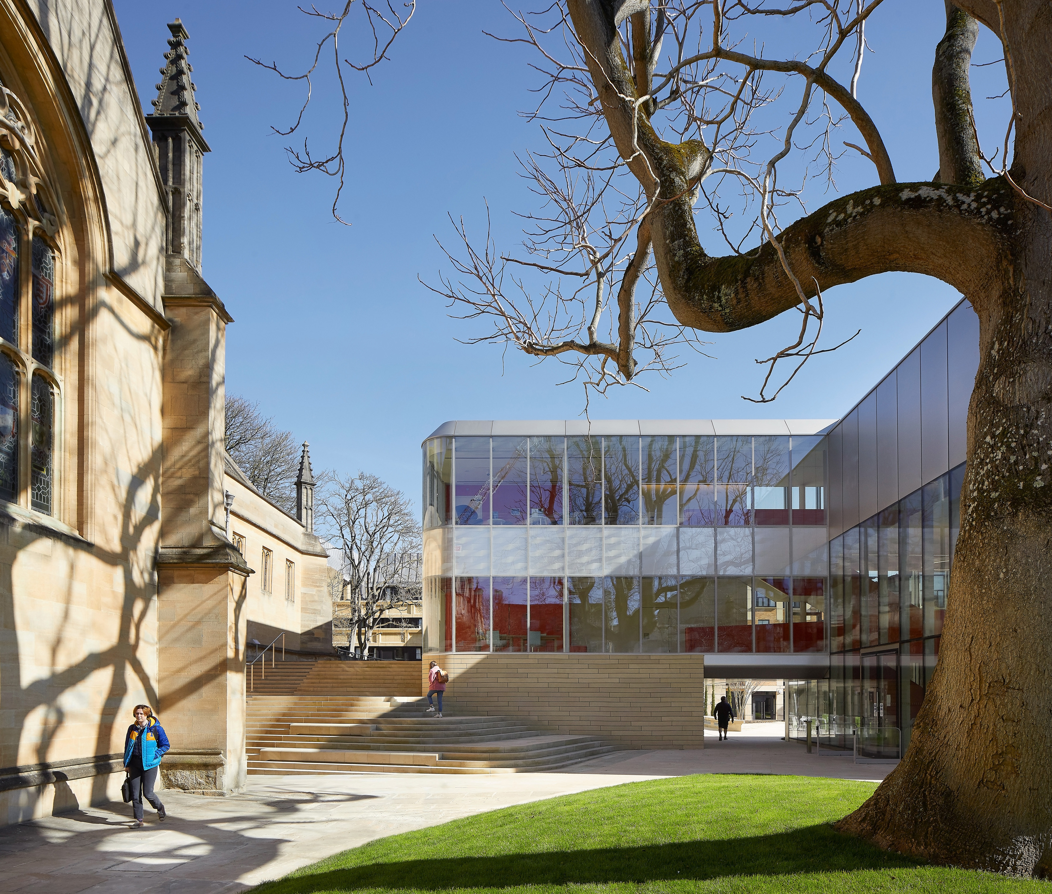| Company Details | |
|---|---|
| Company Name | AL_A |
| Address | 33 John Street London United Kingdom Map It |
| Name | Anna Watson |
| Job Title | Head of Communications |
| Email hidden; Javascript is required. | |
| Phone | 020 7243 7670 |
| Role of this organisation in the project being entered | Architect |
| Category |
|
| Name of organisation entering the Awards (if different from above) | AL_A |
| Role of this organisation in the project being entered (if different from above) | Architect |
| Project Name (written how it should appear) | Wadham College, University of Oxford |
| Project Address | Parks Road Oxford United Kingdom Map It |
| Client Name | Wadham College University of Oxford |
| Designer/Architect Name | AL_A AL_A |
| Contractor Name | Beard Construction Beard Construction |
| Project Description | Two new buildings for Wadham College create a state-of-the-art Undergraduate Centre and Access Centre at the centre of its historic site. Sitting at the heart of the campus, the two buildings replace the outdated JCR and Goddard buildings. Founded in 1610, Wadham College began as a formal set-piece quad. Over the centuries the formality of the quads and the resulting connectivity was lost. We wanted to re-establish the original masterplan and the relationship between the quads – the social centres of the campus. Our idea was to create a focus of opportunity that reconnected these spaces. A generous stone stairway creates a new gathering space at the centre of the campus and a more emphatic connection to the library terrace and between the quads. Its curved form and gently rising steps are a place to stop, meet and linger as well as to connect. We have designed two identities for the Access Centre and Undergraduate Centre. These two identities have different physical expressions but one common endeavour. They serve to make Wadham a place of vivid intellectual grace and great imagination, a community that goes above and beyond the ordinary in seeking to bring knowledge to the widest possible audiences. The Access Centre is an ambitious investment in the future. The building that prospective students will call home for three or four days is designed to balance a feeling of aspiration with a sense of belonging. On the ground floor is a light-filled seminar room and music room while the top floors contain student accommodation. On the glass facade, vertical etching creates depth and texture, giving a sense of lightness and welcome that speaks of modernity. Layers of subtle colour add warmth and ground the building in its context, referencing the colours of the stained-glass windows in the college chapel. The Undergraduate Centre is a recognition of the huge importance of social spaces in today’s universities, where the learning lifestyle increasingly blends the formal with the informal. The centre combines a junior common room, café and bar and beautifully daylit work areas. This building is more transparent; the colour and animation coming from the student activity inside. Here, etching creates a contrasting horizontal rhythm to the façade, and from the terrace you see the Old Library reflected in the glass. Each building has its own distinct identity but they are linked both physically and visually. Internally, the Oxford stair is reinterpreted in a brightly coloured stairway that connects the two centres. The traditional covered link is made transparent, improving connections between the quads that define the campus. Social and physical accessibility is at the heart of this project. A lift accompanies the stairs to the library terrace and improvements have been made in both accessible accommodation and wider site mobility. Sensitively set within the historic site, the modern structures are deeply symbolic of an inclusive community that wants to attract and support the very best students, irrespective of their background, to increase diversity and access. The buildings tread the delicate balance between a welcome familiarity and an exceptional aspirational environment that is found almost nowhere else. It lifts the spirit and inspires; it is fresh and modern yet unafraid of the gravitas and tradition of the four-hundred-year-old Wadham College. Completion date: February 2021 |
| Materials Used | We have treated the two new building as brother and sister, using the same materials on each but different applications. Both buildings are clad in glass, designed to reflect and complement the historic setting. We worked hard to create visual complexity here. On the Access Centre, the facade comprises of both a patterned frit to the glass and a reflective back panel behind. Vertical etching creates depth and texture, reinterpreting the worn stone façades of the surrounding college buildings. While the muted colours of the reflective panels reflect the stained glass windows of the College Hall; the coloured panels further activate the buildings by shifting in tone through the day and through the seasons. The use of anodised aluminium and window reveal elements continues the interplay of tradition and modernity. The warm finish of the metal window reveals and fins match the warm tones of the Headington stone finishes throughout the College, which we have used again on the new stone stairway. The Undergraduate Centre facade uses a similar frit pattern to the Access Centre, however its orientation and scale is emphasised horizontally. This shift in orientation corresponds with the horizontal stone bands expressed along the adjacent college foundation buildings. The facade comprises of both transparent areas and opaque areas. The opaque areas use the same reflective back panel as used on the Access Centre’s. Once again, offering depth and a texture when coupled with the frit pattern, and picking up on the soft, muted colours of the surrounding site. |
| Sustainability | In the Oxford Local Plan (2001-2016), the Natural Resources Impact Analysis is used to evaluate the use of natural resources and the environmental impacts and benefits of building developments. In NRIA scoring, up to 3 points are awarded for renewable generation systems (e.g. PV, solar panels) – with 1 point awarded for 20% renewable energy generation. Because of the size of the project and the nature of the site, it is not possible to achieve 20% renewable energy generation, so we make up for these targets in other areas. The Oxford City Council Core Strategy Policy CS9 sets out a commitment to optimise energy efficiency. An energy model was developed by consultant Arup to check compliance and that the overall building energy performance is ~15% better than required. Sometimes the most sustainable approach is not to build at all. We have re-used as much of the existing structure as possible, most notably the basements. In this way we significantly reduced excavation and removal of spoil off-site, and the amount of new concrete required in construction. We were also able to reuse existing electrical infrastructure and Low Temperature Hot Water (LTHW) systems. Despite the 25% increase in building area, we have enabled a significant decrease in gas and electricity usage. Passive design measures have been prioritised throughout; window openings are provided to allow natural ventilation. Heating is provided by an underfloor heating system connected to the existing gas boilers located in the basement. Maximising daylight and reducing the need for artificial daylight defined the arrangement of the buildings, and an optimised facade design reduces solar gains and further maximises the opportunities for natural ventilation. Photovoltaic (PV) and solar thermal panels have been installed on the roof. These panels are used to generate Domestic Hot Water (DHW) in conjunction with the boiler systems in the basement. Low energy lighting systems have been used throughout and presence detection sensors are provided to low occupancy transient areas to minimise usage when unoccupied. Water efficient technologies such as high performing, low flow sanitary fittings, dual flush WCs, infrared actuators, aerating showers and automatic shutdown of wash room water supplies have been implemented to reduce water consumption whilst still retaining a good user experience. This coupled with the strategy to retain all surface water on site and divert all rainfall to the water table through local soak away infiltration pits results in the building achieving an overall reduction in site waste and rainwater discharge compared to previous. Throughout construction, we sought to maximise the opportunities for prefabrication – due to the site’s specific access requirements, but also to reduce waste and adverse impacts on programme and site. Critical elements including the façade panels and the cross-laminated timber floor slabs used for the floor build-up were manufactured offsite. |
| Issues Faced | Multiple tests were undertaken during design development to test the appearance of the facade at differing scales. In order to check frit densities, interlayer opacities/transparencies and more. We built multiple test models to recreate the effect of the pattern using an etching process on sheets of acrylic (replicating glass). Our contractor also produced early full-scale façade mock-ups for both buildings on site, which proved invaluable in refining the specification prior to production. At full-scale, the colours of the back panels appeared darker and stronger when scaled up from smaller glass samples. The interlayer colours become much too vivid and dark, and it was clear they would overwhelm the facade. We wanted subtle hues that hinted at a particular colour, in order to achieve the depth and texture we had created in the concept models. Utilising the latest interlayer technology we were able to reduce the intensity of colour in the glass build-up. The printed PVB interlayer proved extremely successful in achieving our desired effect as there was a greater ability to alter the colour to match our original proposals. The full-scale mock-up also allowed us to explore the possibility of lightening the glass framing, by using a grey structural silicone in lieu of a more typical black structural silicone. We produced two options, one black and one grey, within the shadowbox build-ups and proved that using a grey structural silicone would reduce ‘picture-framing’ of the glass panels, unifying the façade and frit pattern in a more coherent manner. |
| Additional Comments | Warden of Wadham College, Ken Macdonald QC: "These wonderful new buildings make real our twin desires: to respect and adorn the beauty of our ancient site and to symbolise our College’s determination, in respecting its great past, to face forwards, to engage with confidence in the promise of the modern world. The William Doo Undergraduate Centre and the Lee Shau Kee Building now stand as graceful and pure marks of our continuing belief in the harmony that exists between learning and beauty, which our quadrangles, lawns and gardens express so well, and which AL_A have captured with such skill and sensitivity." |
| Supporting Images |

