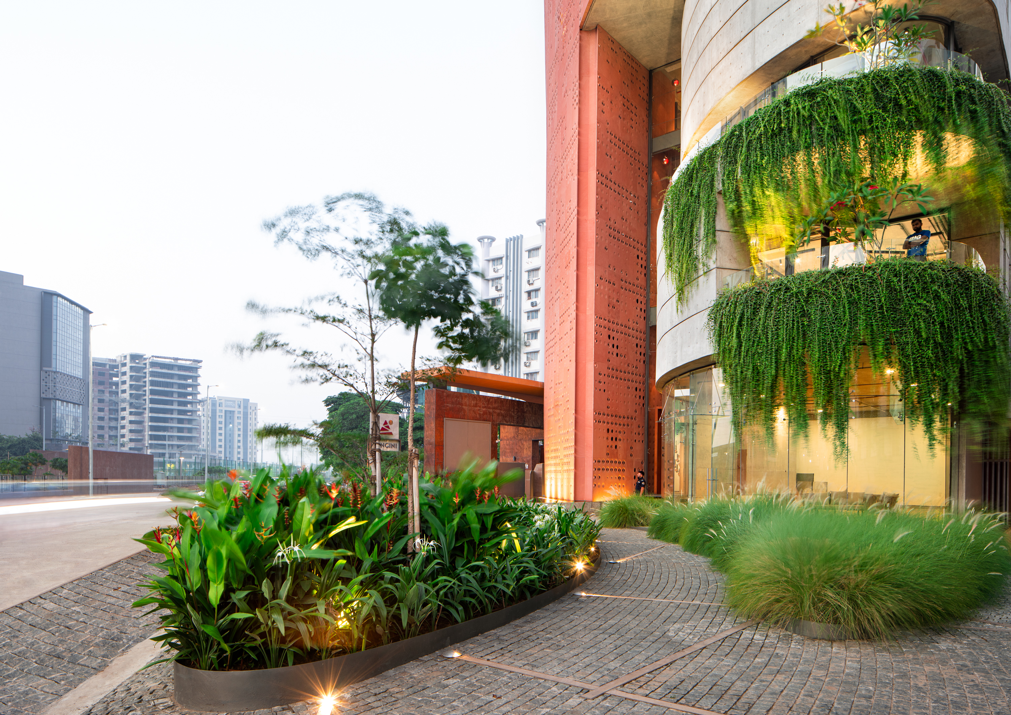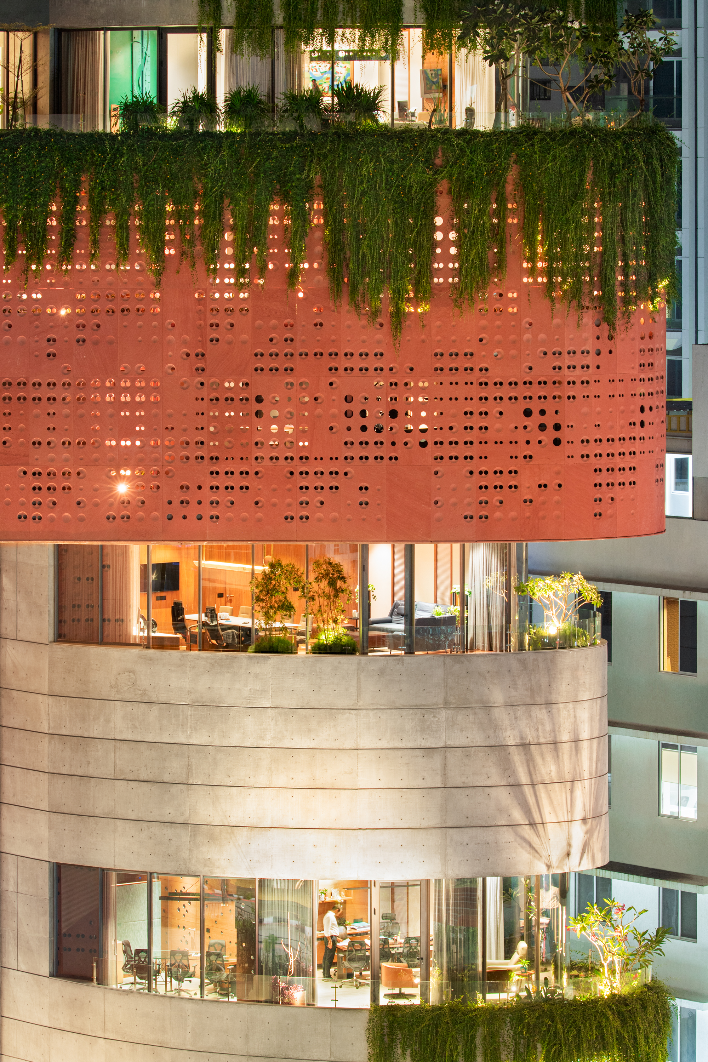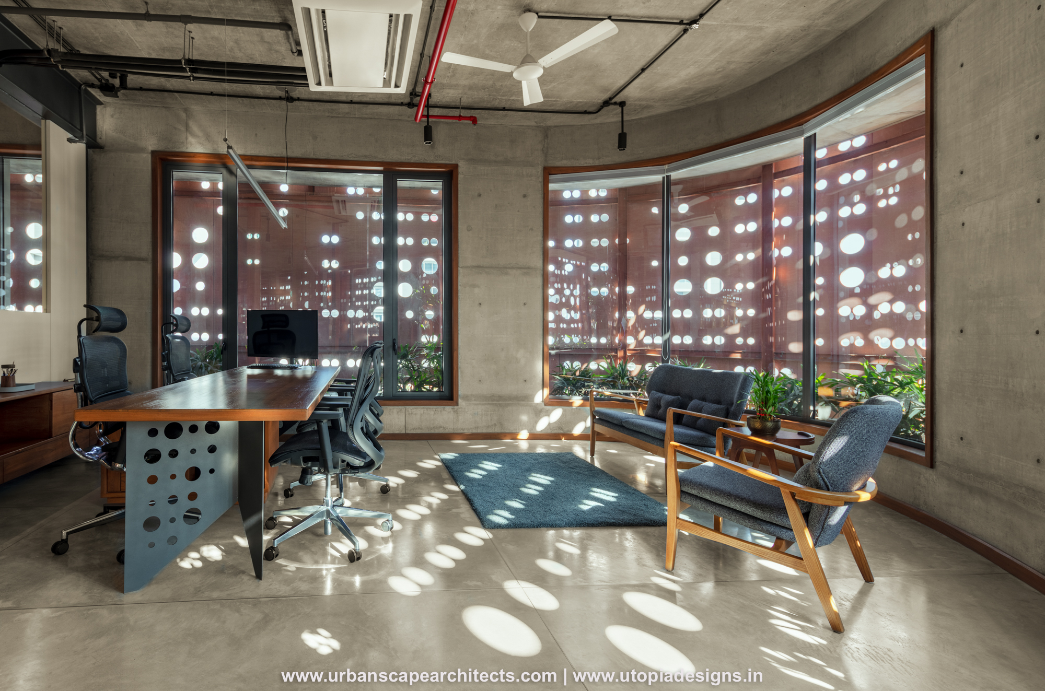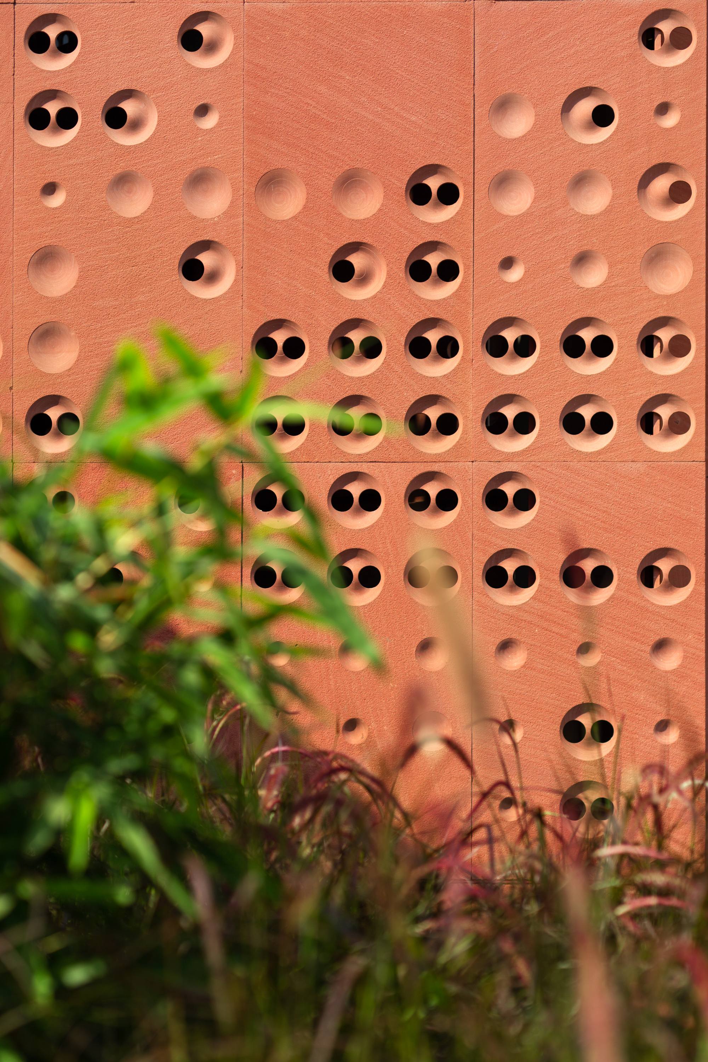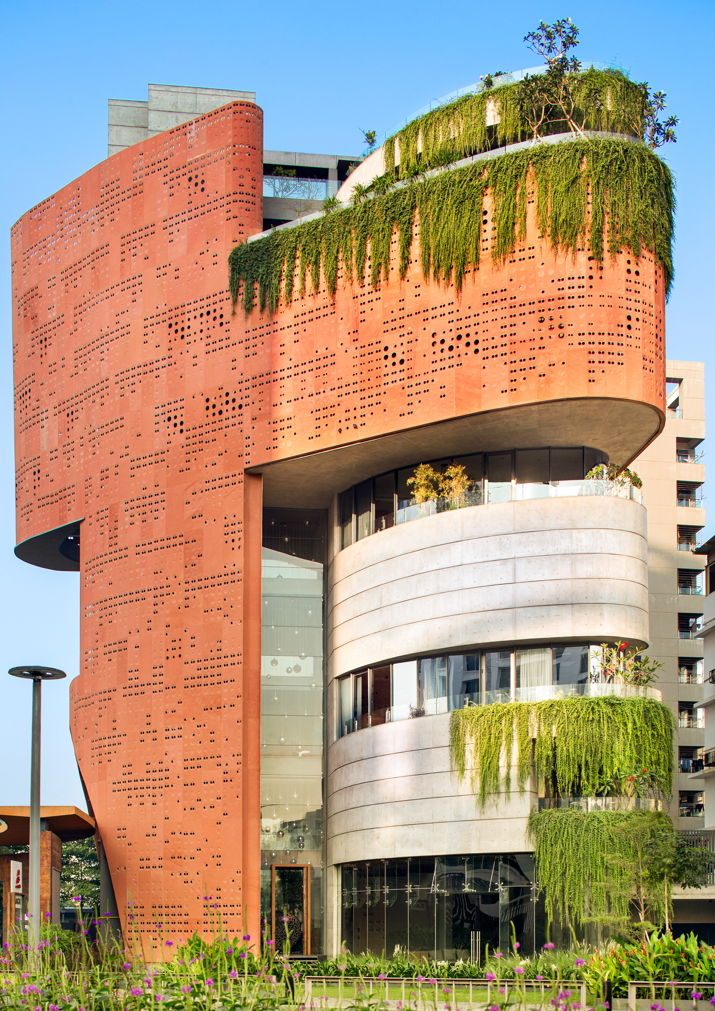| Company Details | |
|---|---|
| Company Name | URBANSCAPE ARCHITECTS |
| Address | 305, SHAHPUR JAT FIRST FLOOR NEW DELHI India Map It |
| Name | DINESH PANWAR |
| Job Title | ARCHITECT |
| Email hidden; Javascript is required. | |
| Phone | 09811617178 |
| Role of this organisation in the project being entered | ARCHITECTURAL DESIGNER |
| Category |
|
| Name of organisation entering the Awards (if different from above) | UTOPIA DESIGNS |
| Role of this organisation in the project being entered (if different from above) | INTERIOR DESIGNER |
| Project Name (written how it should appear) | SANGINI HOUSE |
| Project Address | NEAR L.P SAVANI ACADEMY, CANAL ROAD VESU, SURAT GUJARAT India Map It |
| Client Name | SANGINI GROUP |
| Designer/Architect Name | DINESH PANWAR |
| Contractor Name | SANGINI GROUP |
| Project Description | The architecture and design of Sangini House explores ways in which it can respond to the context and spirit of the heritage in which it stands. This office building for the Sangini group characterizes new strategies for a flexible, column-free office space that creates a new urban venture in the city’s dense business district. |
| Materials Used | Guided by the building’s unusual design, distinctive profile and an appropriate orientation adopted through sun path analysis, the environmental strategy exploits various factors to enable programmatic and functional success. The stone skin with three dimensional perforations envelopes the core and provides shade from the harsh sunlight of the south and west throughout the day. The skin wraps around on the fifth and sixth floor to unify the structure and create an inviting and invigorating volume of the five floor high entrance. The entrance is where the private world of the tower meets the public realm and this soaring light filled space tones down the scale, making it look proportionate to the floor plate. The voluptuous space of the eight storeyed structure, transforms visibly into a five storied structure, with a more warmer, approachable and composed space thereby justifying the use of the word ‘House ‘and departing from the overtly used word ‘corporate’. |
| Sustainability | From the entrance, the visitor is directed along the sweeping skin into a double height atrium which opens into a court. Daylight is drawn into the various office levels and down through the building via the atrium. The inclusion of ample daylight ensures a clarified and celebrated movement throughout the building, that provides a physical and psychological balance to the employees. |
| Issues Faced | An irregular site with mandatory setbacks, offered the opportunity of a triangular footprint. Conceptualising the design as a sculptural manifestation, whose design ideas were developed as a work of art that would challenge the archetypal structural systems. The design intent was to create a dynamic built volume that would encourage the visitor to come into the space and the building. As a result, cantilevered floor plates that defy the conventional grid structure with post-tensioned sweeping floors have been cast along with exposed concrete walls that are structural in nature. |
| Additional Comments | The Sangini House stands as a testament to the brand’s values, designed in response to context, heritage and functionality. A rather distinctively designed building, it is a new-age epitome of urban culture and environmental sensibility. |
| Video Link | youtube.com |
| Supporting Images |

