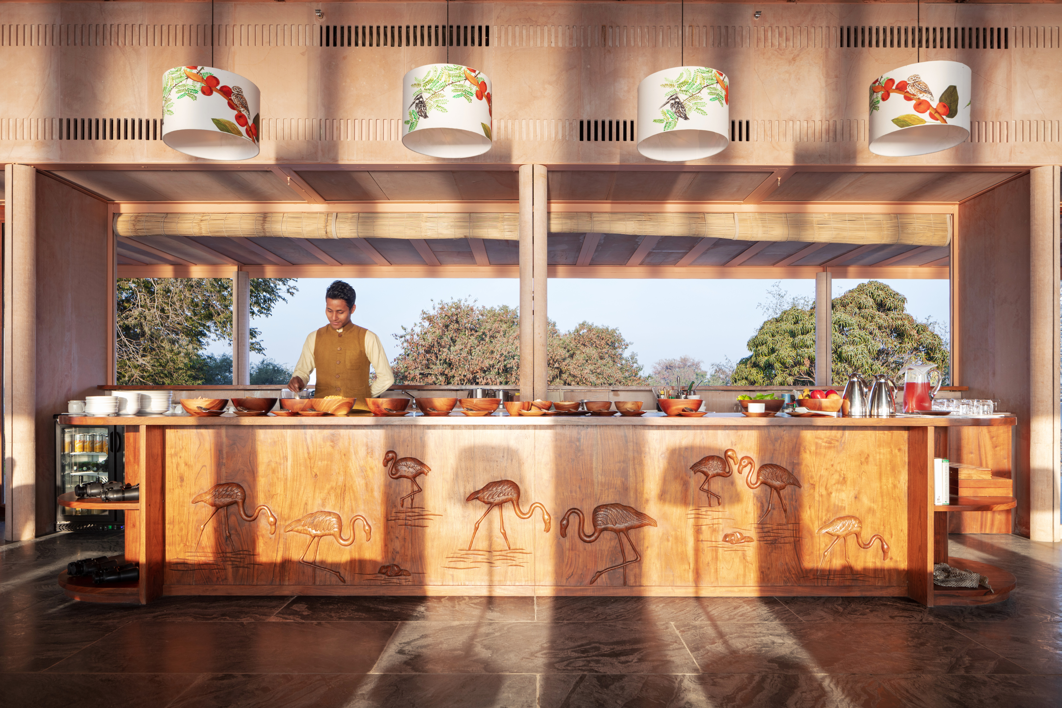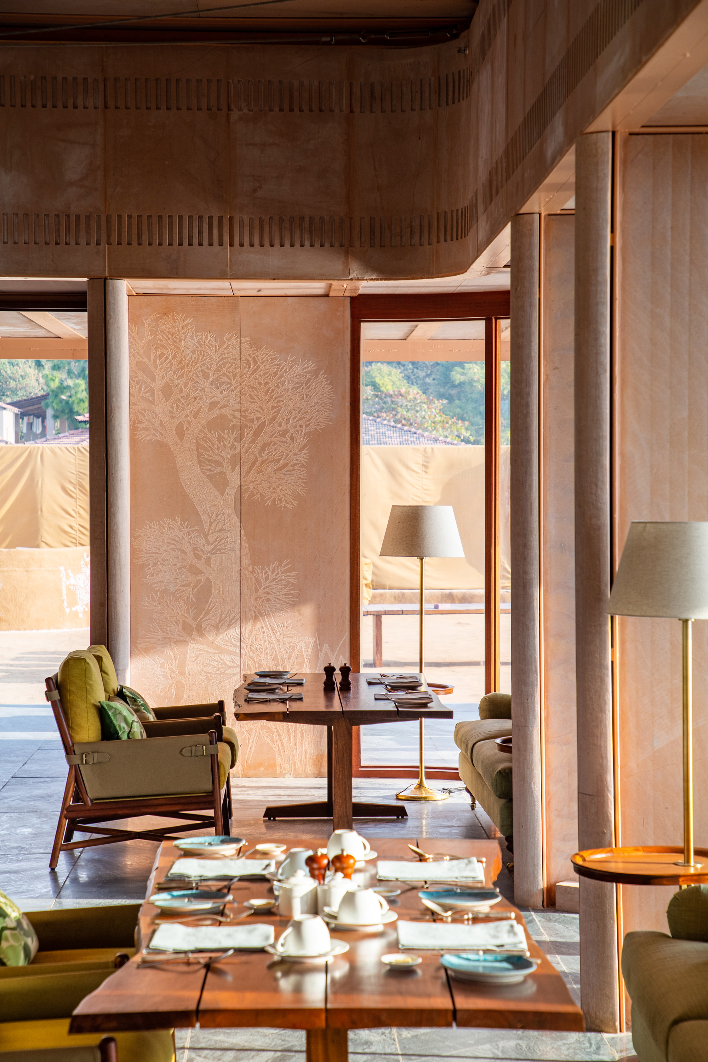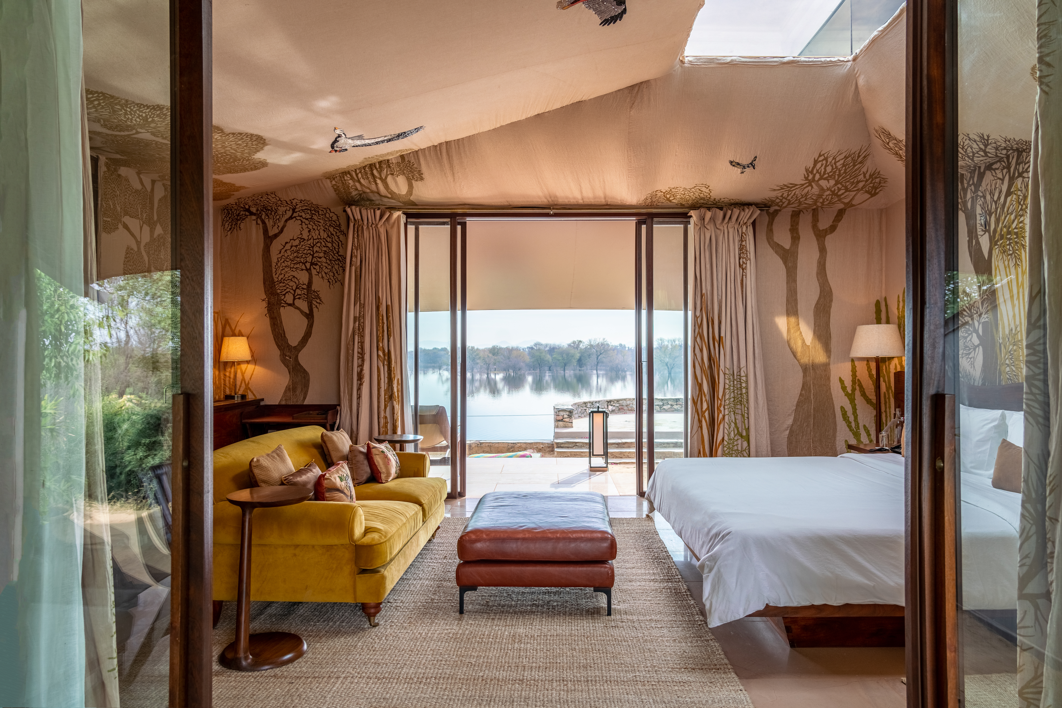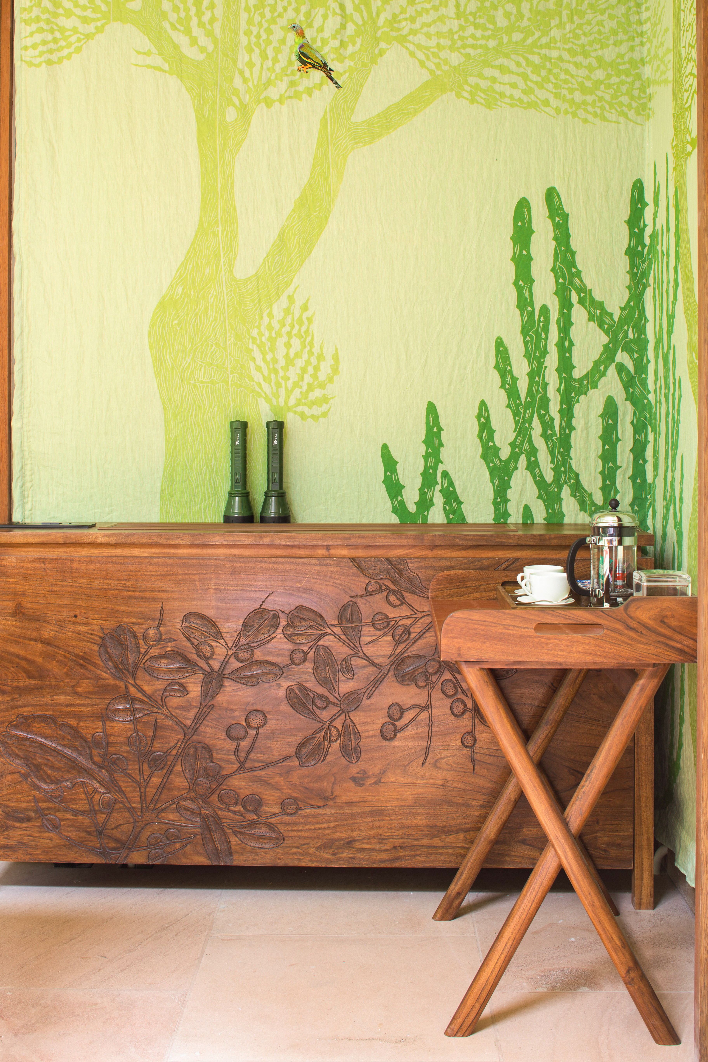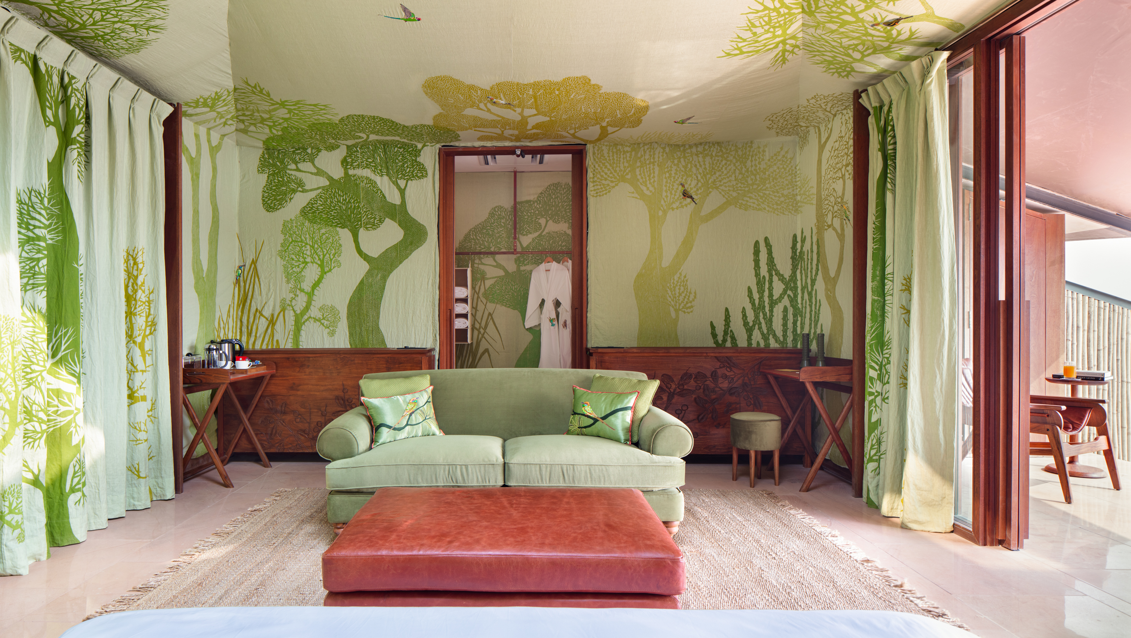| Company Details | |
|---|
| Company Name | Studio Lotus |
|---|
| Address | F 301, First Floor Chaudhari Prem Singh House, Himmat Singh Marg, Lado Sarai, New Delhi, Delhi 110030
Himmat Singh Marg, Lado Sarai
New Delhi, Delhi 110030
India
Map It |
|---|
| Name | Ambrish Arora |
|---|
| Job Title | Principal |
|---|
| Email | Email hidden; Javascript is required. |
|---|
| Phone | 9313011503 |
|---|
| Role of this organisation in the project being entered | Architecture and Design |
|---|
| Category | - Commercial Building - Buildings that are used for commercial purposes, and include retail, hospitality, workplaces, factories and warehouses and buildings where commercial services are provided. At least 50 percent of the buildings’ floor space will be used for commercial activities.
|
|---|
| Name of organisation entering the Awards (if different from above) | Studio Lotus |
|---|
| Role of this organisation in the project being entered (if different from above) | Architecture and Design |
|---|
| Project Name (written how it should appear) | RAAS Chhatrasagar |
|---|
| Project Address | Chhatrasagar Lake
Nimaj District
Rajasthan
India
Map It |
|---|
| Client Name | Mr. Nikhilendra Singh |
|---|
| Designer/Architect Name | Ambrish Arora |
|---|
| Contractor Name | Interiors - Build Kraft India, Structural - Build Kraft India, Electrical - (Local Contractor - Jaipur, Rajasthan) Civil - The Arch Udaipur, Landscape - Walled City Hotel, PMC - Walled City Hotel |
|---|
| Project Description | Project cost:
(12,89,190 Pound sterling)
Completion Date: May 2020
RAAS Chhatrasagar is a 16-key hotel located near the town of Nimaj, in India’s northwestern state of Rajasthan. Perched atop a century-old check dam that forms a perennial rainwater lake, it reinvents an earlier property that used to operate out of seasonal tents, providing guests with a year-round opportunity to observe the region’s biodiversity amidst eight hundred acres of pristine forestland.
The design brief called for replacing the eleven-key temporary camp with a perennial property resilient to the region’s extreme temperatures. In addition, there was a need to increase the capacity to sixteen tented units and augment the public spaces with a richer amenity mix. The sensitive ecological context made it imperative that all additions to the locale be erected with minimal impact. The architects thus designed a system of low-impact foundations and lightweight superstructures employing a dry construction methodology and using lime as a binder for the minimal wet work.
Where vehicles would earlier be permitted access to the base of the dam, the current facility has guests arrive at a drop-off area further away in a dense grove of trees which screens all views. Guests then walk along a shaded path flanked by orchards and thick underbrush before a stone wall and planted slopes of the dam reveal themselves. A flight of steps leads them to a courtyard framing views of the lake and the landscape. This central courtyard unites the project’s public (restaurant) and private spaces (suites).
The hotel is laid out in a linear configuration along the length of the dam with sixteen tented 'pods' designed as conjoined suites raised on stilts to preserve the dam’s structural integrity and a freestanding metal-and-stone structure housing the property’s restaurant. The stilted pods also allow services to run elevated off the dam so that rainwater can drain freely into the lake. The pods are designed using a lightweight metal weave that springs off pile foundations made of precast concrete hume pipes with compacted waste rubble. The walls and roofing systems comprise thermally and acoustically insulated fibre cement board panels. Guests access the pods via a landscaped walkway along the forest belt, climbing stone steps through tree-lined slopes to a deck leading into the suites.
The camp is designed to frame the outdoors along both edges of the pods. Thus, each pod hosts spill-outs for outdoor lounging, separated by metal screens with bamboo infills extending towards the edge of the embankment—enabling privacy while seamlessly integrating the views—from the lake on the east to the farms and forest along the west. A tensile fabric roof stretches over a series of lightweight partitions mounted with boarding and hand-painted fabrics executed by Dhvani Behl’s studio Flora For Fauna. The fabric linings create a canvas that celebrates the biodiversity of the region—a reflection of the wilderness beyond.
Designed using a lightweight metal frame dry-mounted with hand-dressed stone infills, the hotel’s Baradari restaurant is a contemporary expression of the Rajputana twelve-pillared pavilion. The restaurant features a grid of metal columns supporting a double-ring structure featuring Chopar stone walls for insulation and is capped by a traditional tukdi (stone slabs installed on metal framework) roof. Hollow circular columns are composed of L-sections clad in hand-dressed stone with lightweight steel cables running through them as balustrades. AC ducts are concealed within the roofing system to heighten the scale. The restrained material palette uses hand-dressed local stone to create a sense of understated luxury.
The Baradari restaurant creates a seamless connection between the two key experiences offered by the site—the panoramic views of the lake, and the serenity of the forest belt. Its naturally-ventilated verandah extends up to the embankment walls on one side and steps down onto the deck lining the private, all-season infinity pool on the other. Its softened edges maximize outdoor vistas and quietly nod to the Art Deco sensibilities of the bygone British Raj when nobles entertained Western dignitaries with sumptuous feasts in tented lodges. The verandah offers al fresco dining; the interior, in addition to dining pockets, features a buffet counter that doubles as a bar serving the swimming pool deck.
|
|---|
| Materials Used | The design of the surfaces of the hotel’s tented pods and the restaurant is inspired by its context, and brings the wildlife experience into the interiors.
Inside the tented pods, woodcut—among the oldest forms of printmaking using carved wooden blocks and ink—is reinterpreted by printmaker Dhvani Behl to create a vibrant canvas celebrating the diversity of native flora and fauna. Borrowing from Japanese woodblock printmaking, and uniting it with regional influences, giant woodcuts were hand-printed on pre-stitched fabric lining the pods to depict babul and neem trees and avifauna. Locally-available teak was used to make wooden blocks for enabling this contextual response. Wildlife also finds expression through woodblock, screen, and digital prints as well as intricate appliquéd fabrics, executed by Dhvani’s studio, Flora For Fauna. Air-conditioning for when the space needs to be closed-off is enabled via floor-mounted units, which also serve as wooden consoles. These AC units are designed in collaboration with Mangrove Collective using locally-sourced Acacia (kikar) wood. Artisans hand-carved the motifs of the “ker” berries, which come from the Khejri tree, ubiquitous in the desert. These motifs were first scaled and transferred onto paper and then carved onto wood.
In the restaurant, hand-chiselled chopar stone panels depict the landscape and biodiversity. The bar counter features elaborate relief work depicting birds; the overall expression conjures up images of the surroundings while imbuing the space with tactile gestures. These interventions, along with hand-crafted furniture by Mangrove, create an evocative foil that heightens guests’ connection with their surroundings.
|
|---|
| Sustainability | The reliance on locally available Chopar stone and Acacia wood reduces the embodied energy of the project. Exploring the scalability of the age-old craft tradition of woodcut in a contemporary mould is an attempt to boost patronage by sustaining its relevance in new ways. Working with local craftspeople to develop prints and bespoke furniture helped promote capacity building and skill development.
|
|---|
| Issues Faced | A key challenge was developing and reinterpreting traditional woodcut printing techniques and
applying it in a contemporary context, in a region where a similar technique of block printing has been mastered over centuries. At the Baradari restaurant, hand-dressing and chiselling stone panels to develop the intricately detailed surfaces was a novel way of exploring the versatility of stone in this context
|
|---|
| Additional Comments | A eco-conscious wildlife camp that reinterprets the historical and weaves in the biodiversity of its setting with resilient ways of building, RAAS Chhatrasagar seeks to stand out from the crowd by blending in with its environment.
|
|---|
| Video Link | youtu.be |
|---|
| Supporting Images | |
|---|

