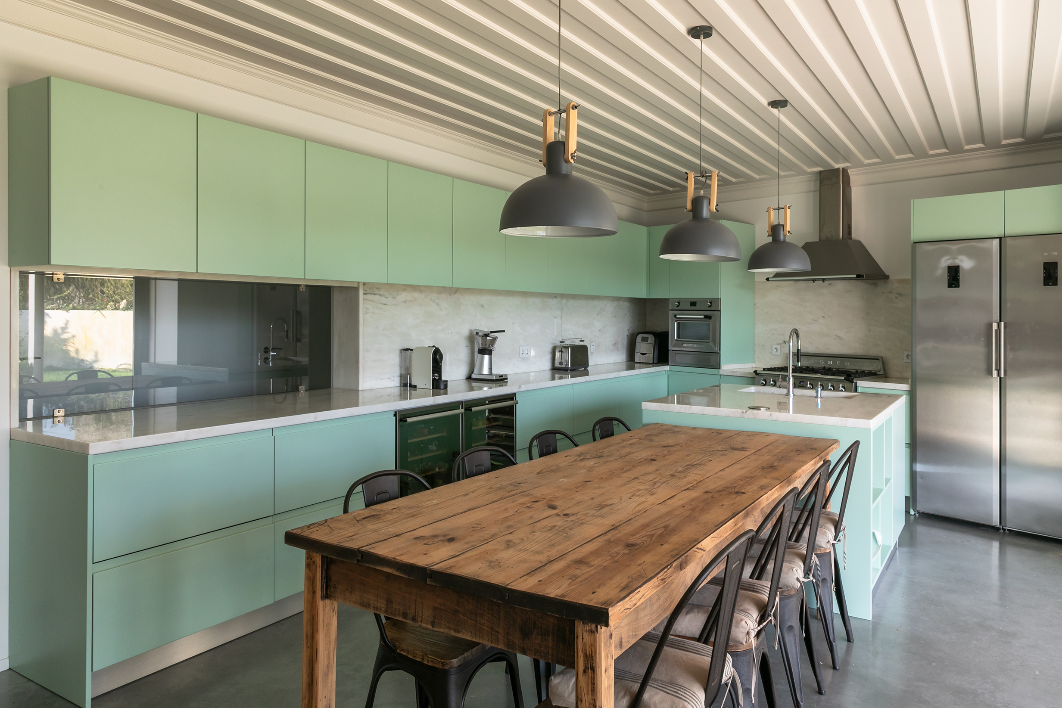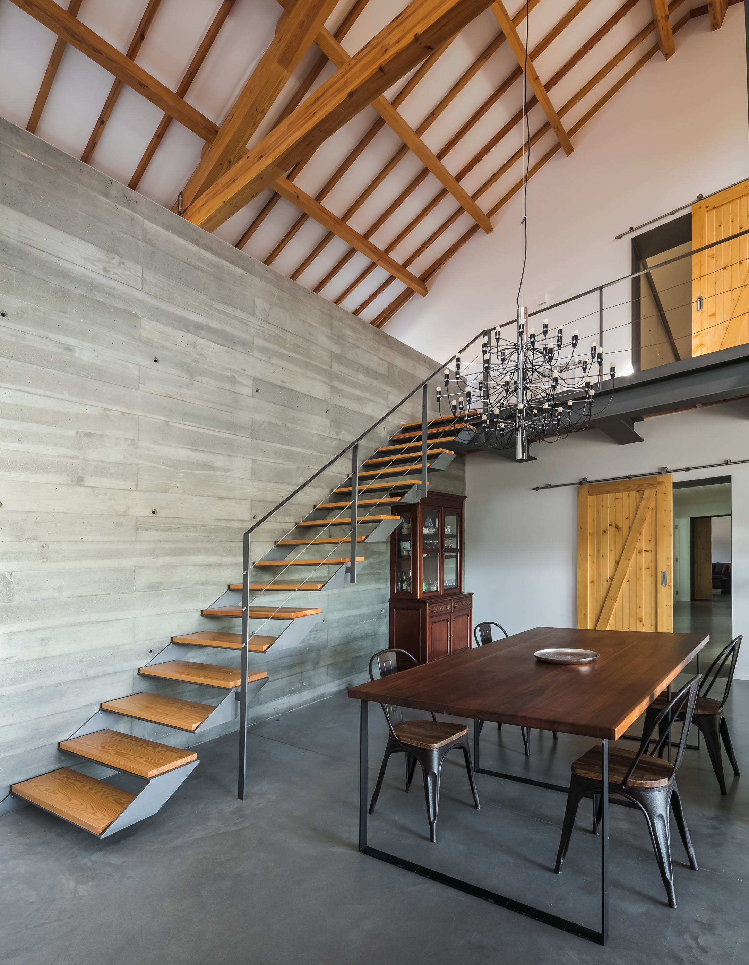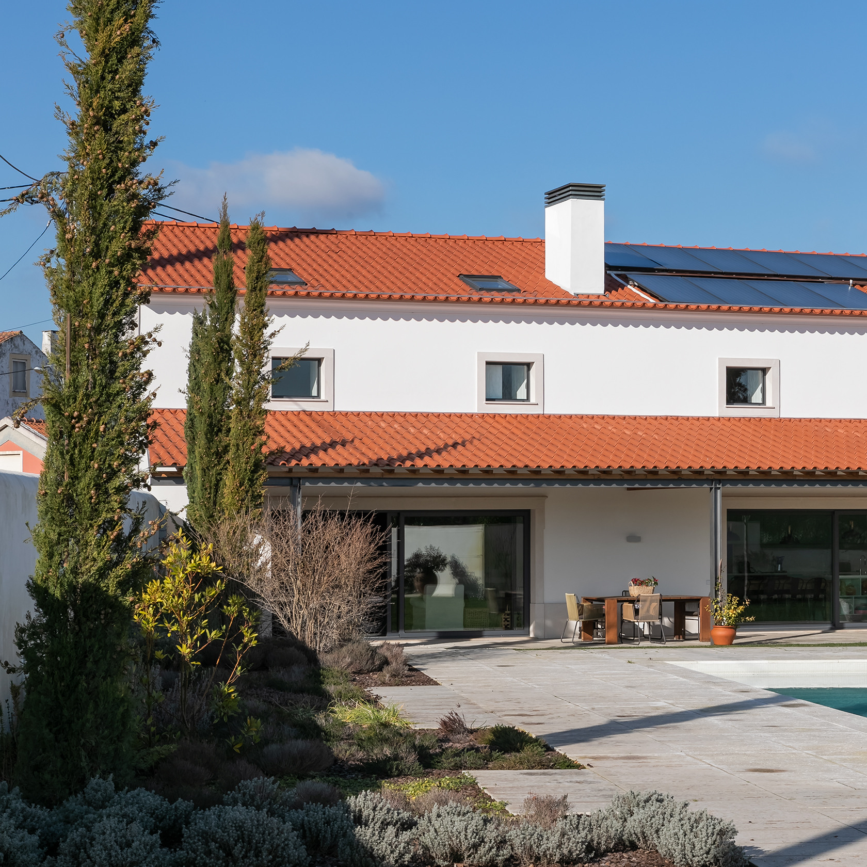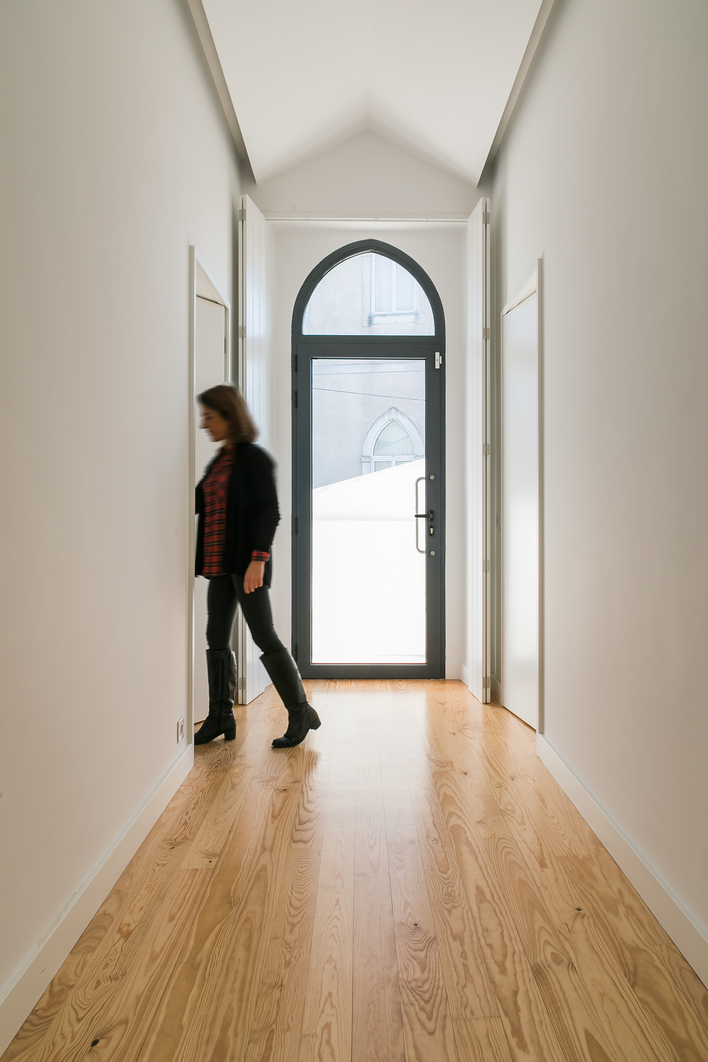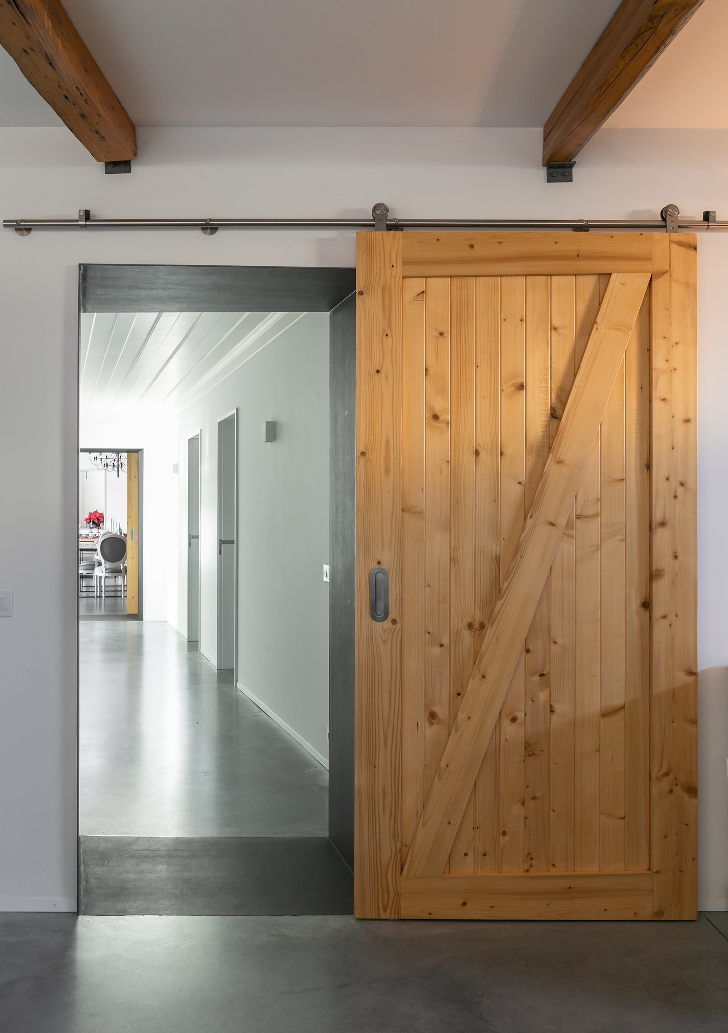| Company Details | |
|---|
| Company Name | Maria J. Pinto Leite, Arquitetura |
|---|
| Address | Rua Pedro Homem de Melo
nr. 214, 4º esquerdo
Porto
Portugal
Map It |
|---|
| Name | Maria José Pinto Leite |
|---|
| Job Title | Architect |
|---|
| Email | Email hidden; Javascript is required. |
|---|
| Phone | +351920050081 |
|---|
| Role of this organisation in the project being entered | acknowledgement |
|---|
| Category | - Housing - Buildings such as houses, flats and apartments that are used for sheltering people. These could be either part of the private or public sector and could be individual dwellings or multi-dwelling developments. Social rented, affordable rented and intermediate housing provided to specified eligible households whose needs are not met by the market, are included.
|
|---|
| Name of organisation entering the Awards (if different from above) | Maria J.Pinto leite, arquiteta |
|---|
| Project Name (written how it should appear) | House rehabititation in Figueira da Foz, Portugal |
|---|
| Project Address | Rua Mario Augusto
Rua Mário Augusto
Figueira da Foz
Portugal
Map It |
|---|
| Client Name | Diogo Cunha |
|---|
| Designer/Architect Name | Maria J. Pinto Leite |
|---|
| Contractor Name | Rosete Construções Lda |
|---|
| Project Description | This is a housing recovery that in previous generations had already belonged to the family of the client. Located in the countryside but close to the beach, clients wanted a sustainable house with conditions to invite family and friends.
The building was practically in ruins. Having fully falled the original cover system, worsened the condition of the interior elements because they were exposed to the bad weather. The project aimed to recover the exterior walls and the two interior locking master walls which are in stone masonry, with about of 70 cm thickness. The wooden structure of the roof was rebuilt and covered again with ceramic tiles, adding insulation to the building.
The architectural project recovered once existing volumes and only used traditional materials. Therefore adopted materials and constructive solutions identical to originals, including the restoration of some existing elements. It was necessary to redo the full coverage, taking advantage of the attic to the roof for adding a new bedroom floor.
The work of rehabilitation proposal is based on the constructive, functional and self-suficiency upgrading of the entire property, ensuring the preservation of the existing architectural elements, optimizing the response to seismic actions for adoption of reinforcement structural solutions.
In this project, was given importance to sustainability. The climatizing system takes advantage of solar power, including the pool heater.
The intervention included:
• Rehabilitation of the interior floor of the ground floor to affectation of social areas, including the installation of a kitchen / dinning room, double height ceiling social room, social games room, laundry and two bedrooms with sanitary for visitors. For the patio, located in the south side, lies an outdoor covered patio area, garden, barbecue and pool;
• Use of the old empty attic in attic typology, affection to private rest areas with the installation of four suites and office area.
|
|---|
| Materials Used | This work has favoured the use of local and traditional techniques and materials without resorting to artificiality or mimicry.
Thus, the plaster covering the stone is gravel plaster for compatibility with the stone, the paints are mineral to ensure vapour permeability, local wood was used throughout the roof structure and floor, the stone used in the stonework is local stone and the ceramic tiles were produced in the district.
Similarly, the insulation materials are natural and produced in the region where the house is located
|
|---|
| Sustainability | The energy efficiency and sustainability of the building was a determining factor in the design options,
starting with the care taken with:
- the project options: cross ventilation, shading of the south façade through a porch, thermal cut and double glazed window frames
- the energy sources used for heating and cooling the indoor air, sanitary water, and swimming pool, taking advantage of the south side of the roof to install solar panels
- the use of available resources such as the underground spring water used for irrigation and swimming pool
- the reuse of the house's old elements and materials like the stone, carpentary and wood beams
- the choice of local both insulation and finishing materials like local pine wood, local and typical limestone, natural local cork and ceramic roof tiles and mosaics produced in a factory nearby
- the garden landscaping project that privileged the planting of autoctonous species, species with low maintenance and irrigation needs, species for family consumption such as fruit trees, aromatic herbs and vegetables.
|
|---|
| Issues Faced | As to surface area, the main issue was finding local labour that knew how to produce the system of fitting wooden planks that makes up the traditional "shirt and skirt" ceiling used in this type of portuguese building.
|
|---|
| Supporting Images | |
|---|

