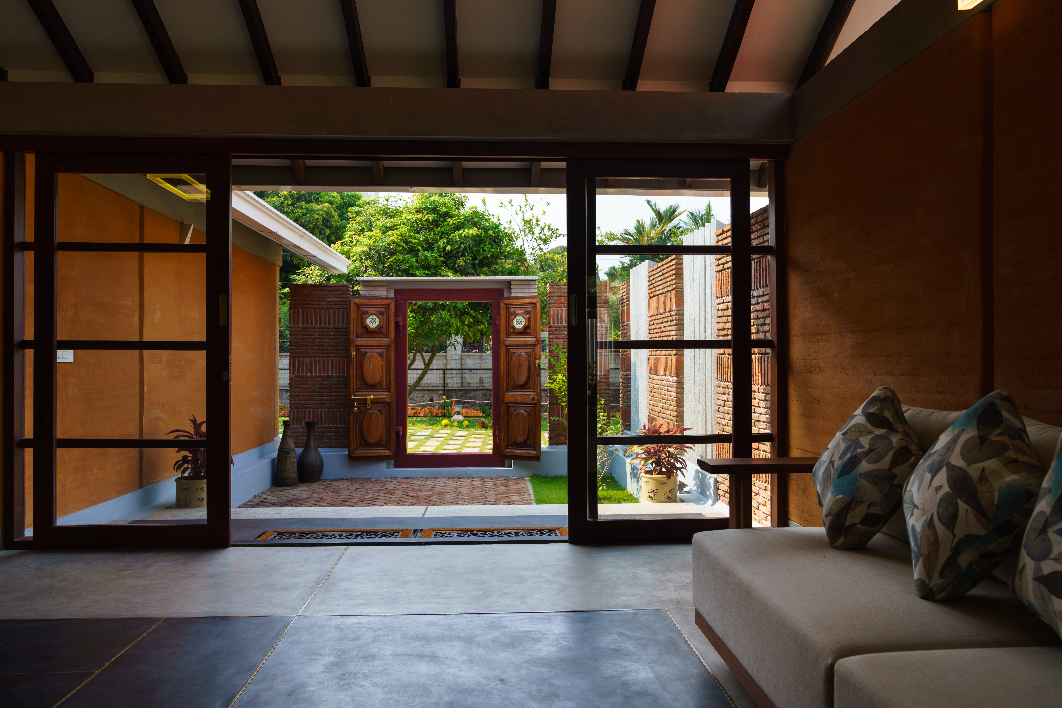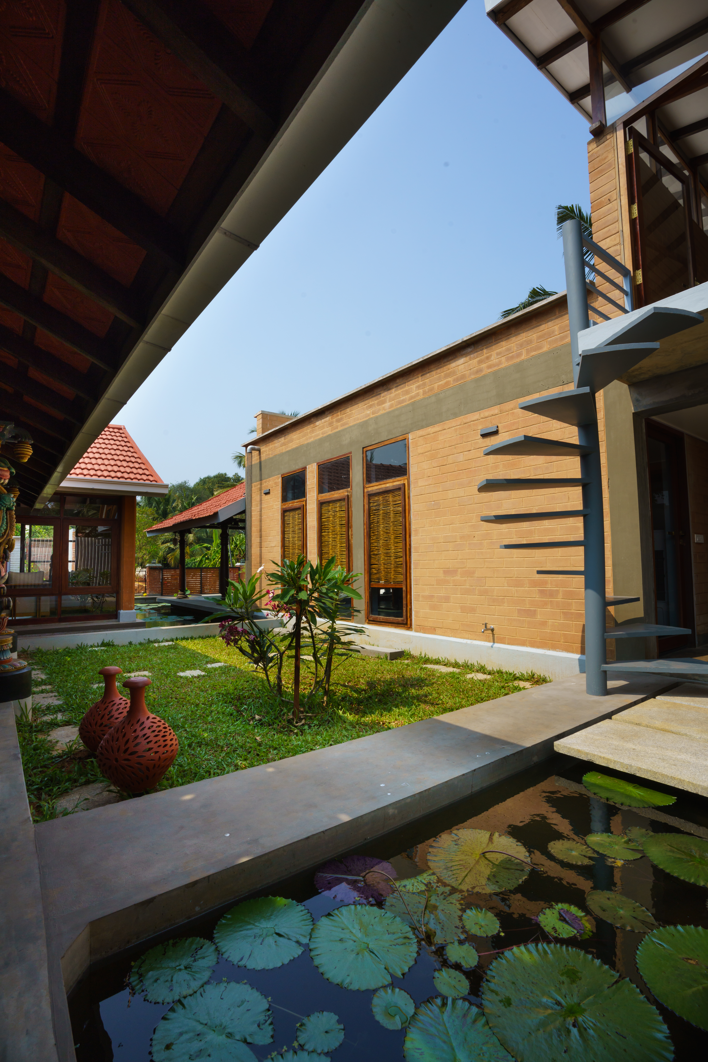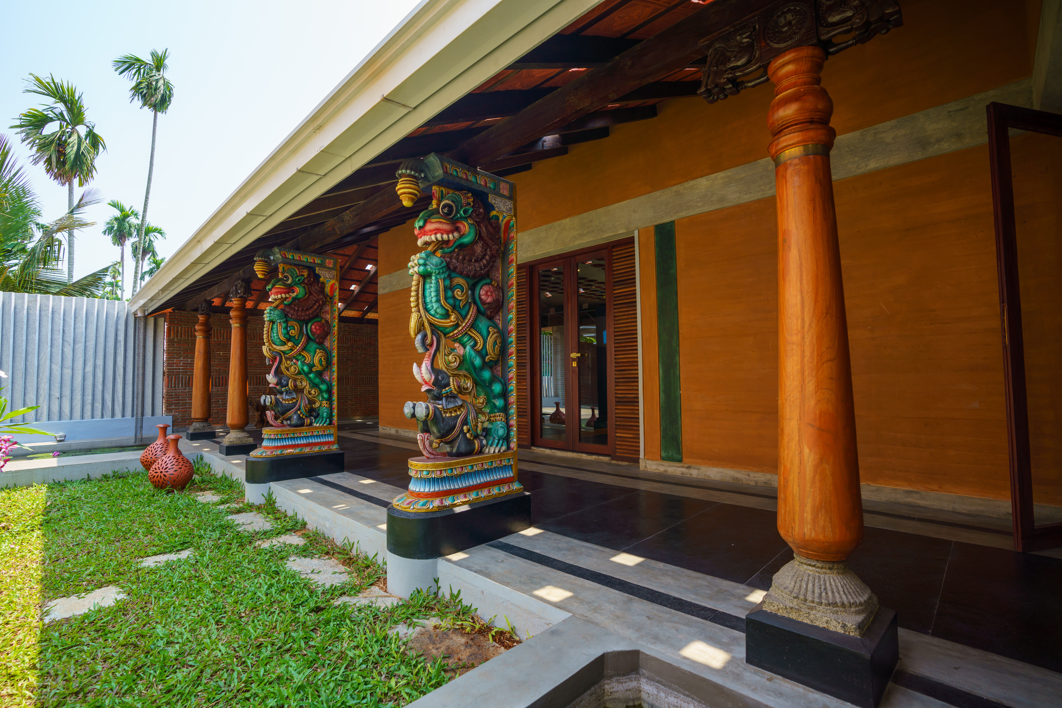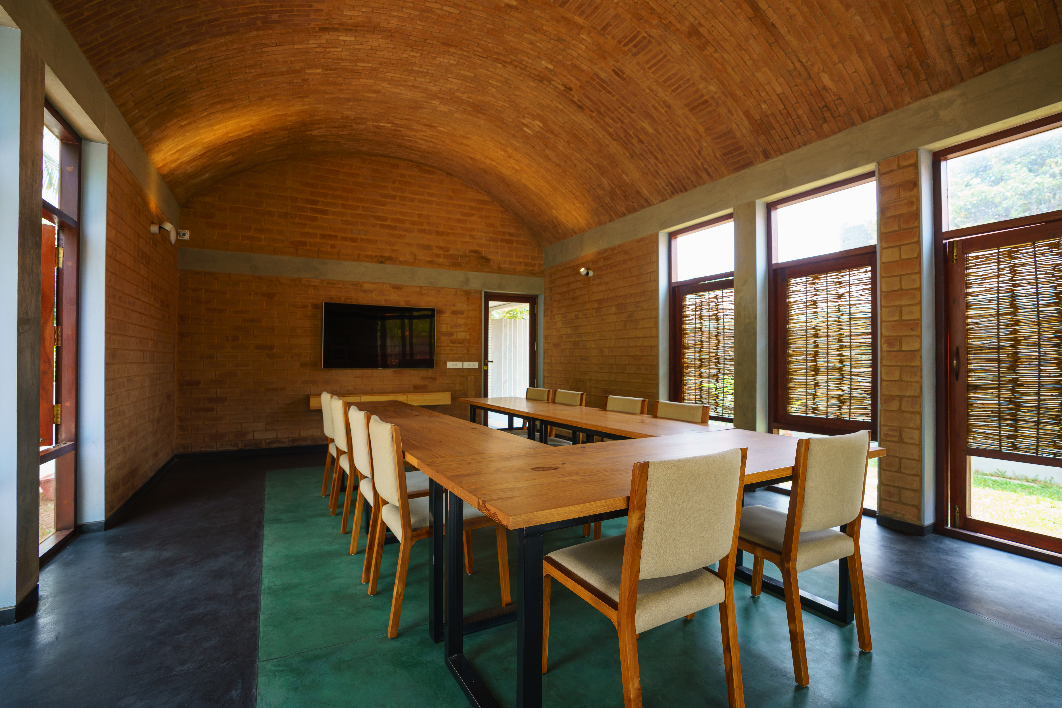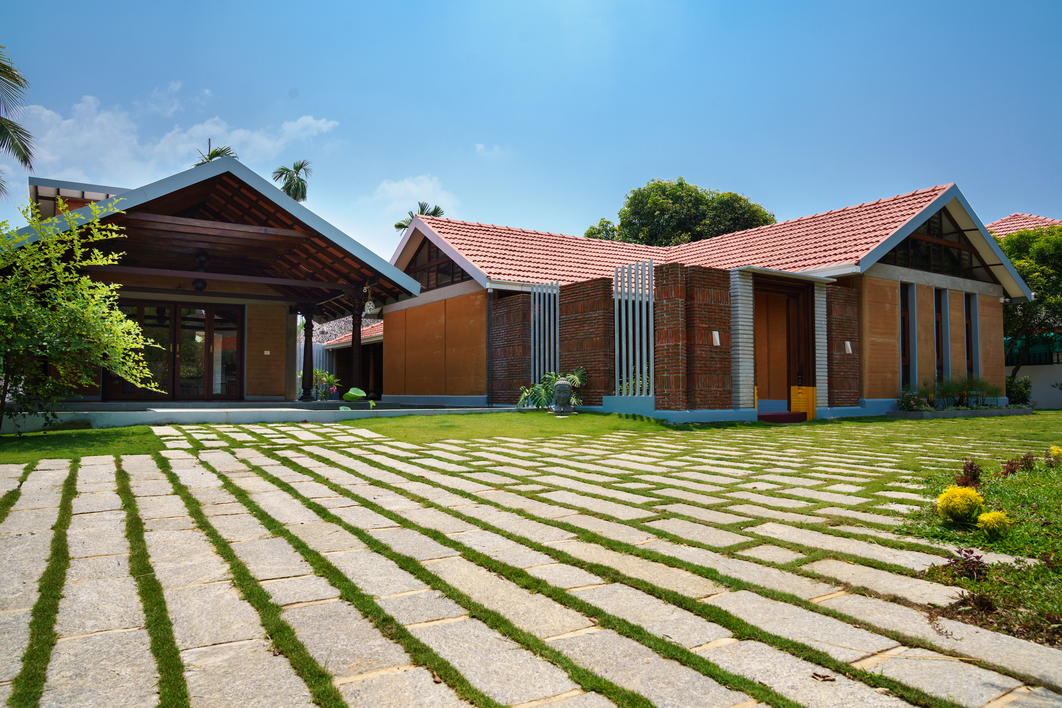| Company Details | |
|---|---|
| Company Name | Masons Ink |
| Address | Unit No.106, Prestige Copper Arch, Infantry Road Bengaluru India Map It |
| Name | Sridevi Changali |
| Job Title | Principal Architect |
| Email hidden; Javascript is required. | |
| Phone | 9886399192 |
| Role of this organisation in the project being entered | Project Architect |
| Category |
|
| Project Name (written how it should appear) | The COurtyard |
| Project Address | Catalyst 360 Papali Road, Vazhakala, Kakkanad Cochin India Map It |
| Client Name | MSA Kumar |
| Designer/Architect Name | Sridevi Changali |
| Contractor Name | Mohan Jayaraman |
| Project Description | Completion Date: January 2018 |
| Materials Used | Designed to be sustainable, whilst also demonstrating the versatility of mud as a building material, the walls of the structure exhibit two different methods of using mud - CSEB and rammed earth. Stone and reclaimed wood are the other major materials used, thus, minimizing the carbon footprint of the building. Alternative roofing systems have been used, such as sloping roofs, the vaulted roof in the seminar hall deploys a vaulted roof of mud blocks, which borrows the Nubian technique (does not involve the use of scaffolding) and the filler slab with clay highlights, which limits the usage of steel and concrete. The entire structure has varied shades of oxide flooring, brass inlays have been used to break the monotony of the oxides in the reception, whereas the art studio uses a combination of Athangudi tiles. The entire building relies mainly on natural lighting and ventilation. Multiple glass tiles in the sloped roof also create a dynamic play of light and shadow. |
| Sustainability | ‘Think local act local’ is the mantra followed for this project. What we have attempted to do is to look at the ideal of sustainability in a holistic manner – not confining the idea to just the physicality of it but going beyond that to address the impact the positive impact the structure can have on society as a whole. By sourcing local, we have contributed to the development of local economies. The other aspect is that of embodied energy – by building from what is under our feet, we have considerably reduced the energy spent in the structure. This project has focused on using passive techniques in order to improve efficiency of the structure. Natural light and ventilation in all the spaces has brought down the need for artificial lighting during the day and greatly brought down the need for air-conditioning in the common spaces. Use of a material like mud that has excellent thermal regulation properties has improved the thermal performance of the building manifold. The use of false ceiling in the traditional sloping roofs with clay tiles has also added to the protection of heat gain for the roofs. Overall, the structure performs very well in the sultry summers of Kerala. |
| Issues Faced | Obtaining skilled labour to be able to implement innovative methods like Rammed Earth and construction of the nubian vault was most challenging. Specialists from Auroville were engaged to train the labour in these techniques. |
| Additional Comments | The project is a contemporary take on the vernacular architecture of Kerala while preserving tradition and nature. Scattered courtyards pierce through the built fabric of the space thus creating an interesting play of volumes and effectively blur the lines between the indoor and outdoor spaces. The subtle change of style from one use to the other is what defines each space. For instance, the office of the management consultant has a high volume with a lofty sloping roof and majestic truss work. The décor is minimalist vintage that adds to the overall ambience of the space. When one enters the artist’s studio through a verandah that overlooks the central courtyard, there is an immediate reduction of volume that helps with the intimate interactions the artist has with her paintings as well as with her students. While the architectural office works out of a mezzanine floor that is tucked away. The walls of the office are completely transparent and offer panoramic views to the greenery around them. In order to provide for each of the uses public outreach requirements, we have created one large multipurpose hall that has multiple spill-out spaces in the form of large courtyards and verandahs. |
| Video Link | youtube.com |
| Supporting Images |

