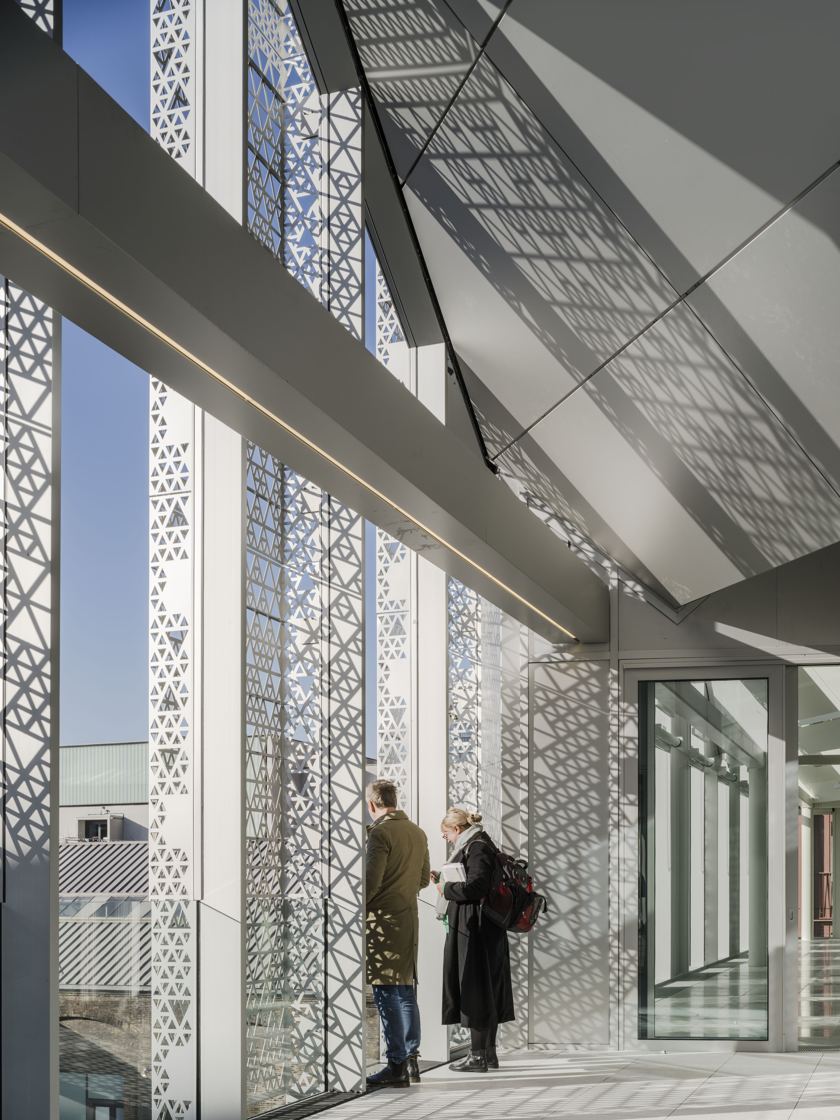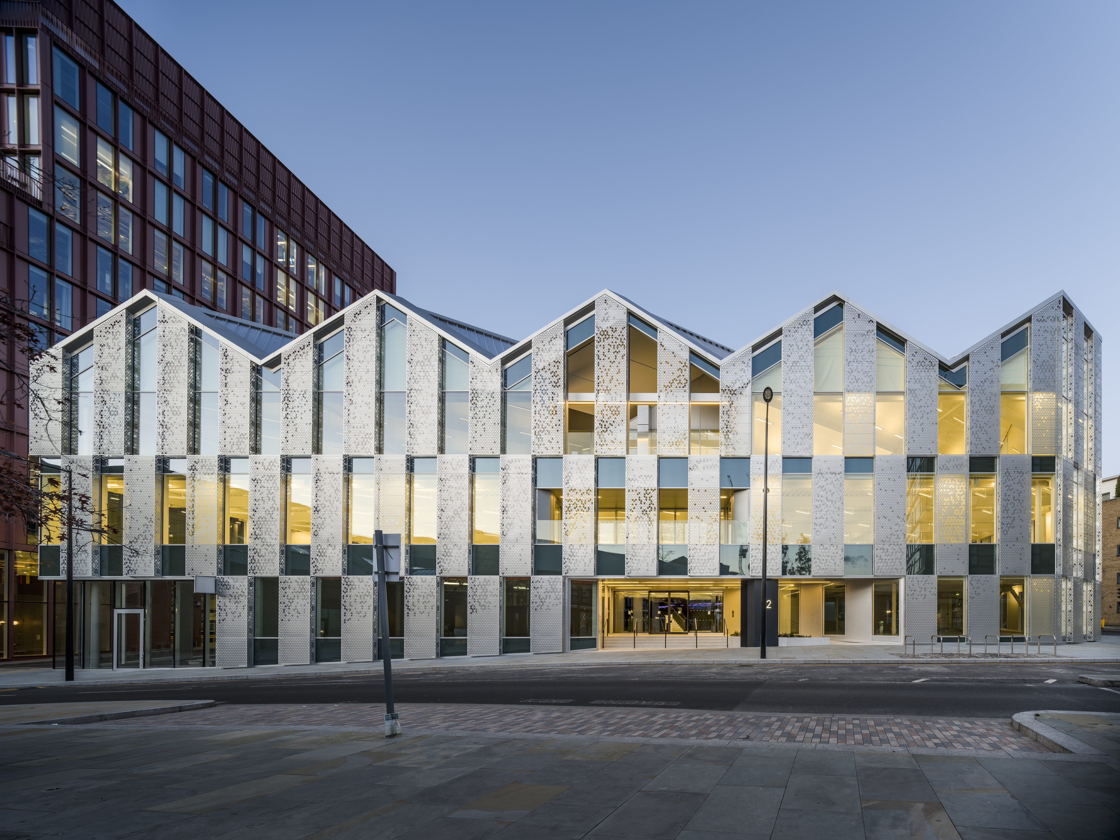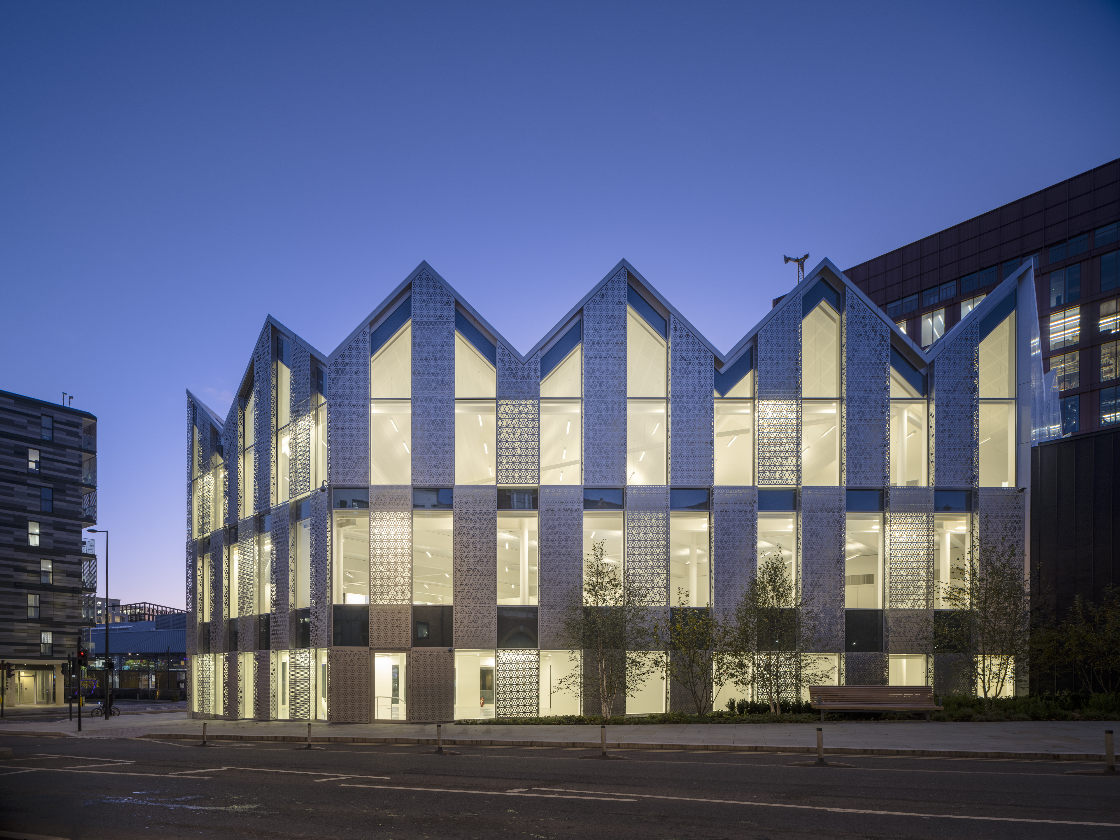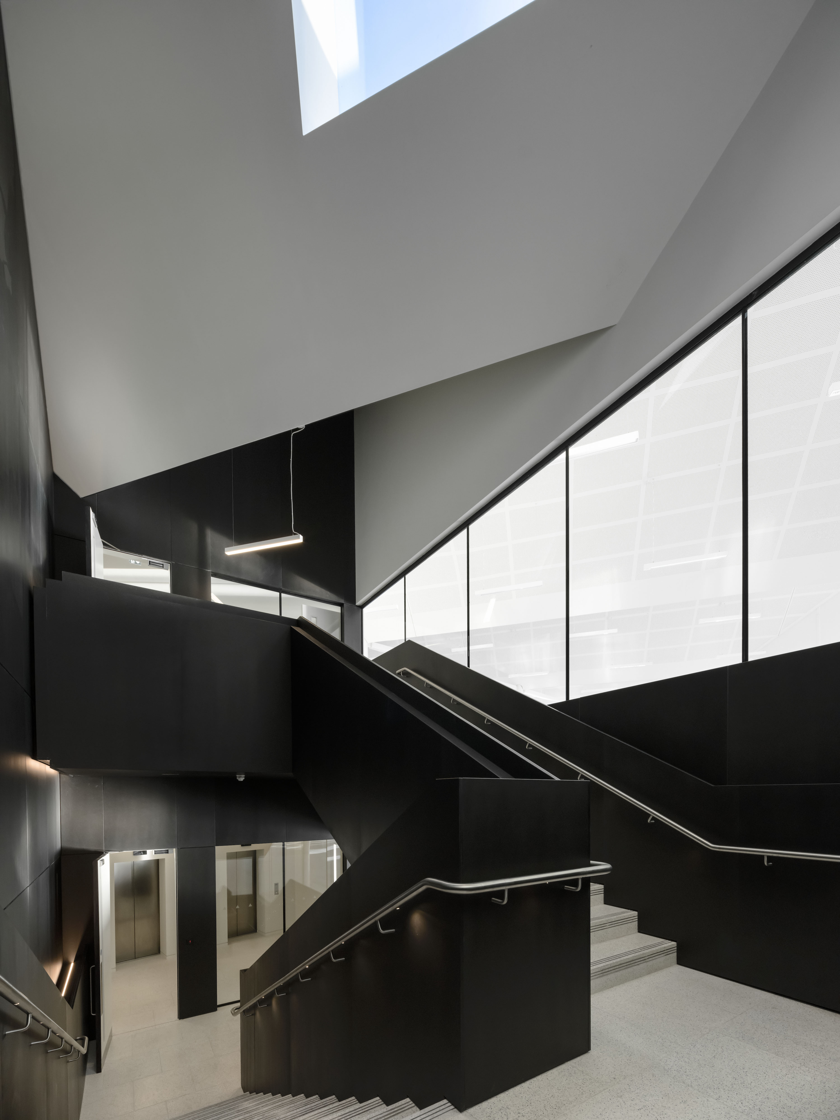| Company Details | |
|---|---|
| Company Name | Coffey Architects |
| Address | 11-12 Great Sutton Street London United Kingdom Map It |
| Name | Phil Coffey |
| Job Title | Director |
| Email hidden; Javascript is required. | |
| Phone | 02075492141 |
| Role of this organisation in the project being entered | Architect |
| Category |
|
| Project Name (written how it should appear) | 22 Handyside Street |
| Project Address | 22 Handyside Street N1C 4DN London United Kingdom Map It |
| Client Name | King’s Cross Central Limited Partnership |
| Designer/Architect Name | Coffey Architects |
| Contractor Name | BAM Construction |
| Project Description | 22 Handyside Street for King’s Cross Central Limited Partnership is Coffey Architects’ largest UK project to date at 36,000+ sqft. It was completed in November 2020. The latest addition to the 67-acre King’s Cross estate, it is a luminous office building and a study in making a unique, commercial space that considers the health of its users. The architects have taken a holistic approach to explore how the mass and skin of architecture can create shadow and light, and how those elements affect and engage the building’s users, ultimately improving their everyday lives. Behind the patterned façade, its interior spaces are lit with naturally dappled light, enhancing wellbeing for those working in the building. The CNC cut panels are sandwiched with either a solid, transparent or translucent skin. Respectively, the cut light and accompanying shadows are blocked out, cast shadows on the floor, or, extraordinarily, throw shadows onto the opaque vertical glass, creating a moving wallpaper of light. The building’s pitched roofline carries the light industrial aesthetic of the fringe King’s Cross buildings to create a generous double height space on the top floor. Soaring to a remarkable 22 ft, together with the informal diagonal voids, this floorplate has the sense of a gallery-like space. Notably, 22 Handyside Street’s floorplates range from 6,980 sqft to 14,607 sqft. A 1,181 sqft reception greets tenants and visitors through a generous entryway. To further improve wellbeing, Coffey Architects worked with Townshend Landscape Architects to enhance the public realm. Soft landscaping to the east includes seating and pockets of planting and to the south is cycle parking. This project was delivered by BAM construction with Stride Treglown. |
| Materials Used | 22 Handyside Street is built of lightweight concrete and steel, with a façade composed of glazed curtain walling and embossed and perforated anodised aluminium panels. These silver sections enliven the building inside and out, artfully reflecting the trees of Handyside Gardens and adding depth to the elevation. The material maximises ambient light levels and reflects the rhythmic colours of the London sky throughout the day. The ground, first and second floors have very different feelings thanks to scale and dynamic light. Naturally lit by a triangular rooflight, the sculptural, central stair connects the three different levels. The stair is clad in black Valchromat that, with its light absorbing properties, creates a contrasting, compressing experience for the users before they enter the generous, light-filled office spaces. |
| Sustainability | Coffey Architects designed 22 Handyside Street with energy efficiency as a key driver from the outset. The development of unique façade systems has been a major passive design feature that allows the building to respond to orientation and relation to sun angles which minimise cooling loads and artificial lighting energy demand. Detailed thermal modelling was carried out to optimise facade design in conjunction with internal thermal mass benefits via the specified exposed concrete soffit and the specification of the proposed building services systems. A holistic approach towards sustainability, reviewing all aspects relating to the management and operation of the building, both during the construction process, and also giving due consideration to the specified systems and flexibility available to an incoming tenant. The targeted emissions rate of the baseline model have been calculated as being 26.7 kg.CO2/m2 per year. The full range of sustainable / environmental measures include: • high levels of insulation and air tightness in the external envelope; The building has achieved BREEAM Outstanding. |
| Issues Faced | The building’s form is determined by three factors: the position of the sun, the site perimeter and the site’s structural grid. Like its neighbouring building, the King’s Cross Sports Hall, 22 Handyside Street sits above Grade II-listed mainline and underground railway tunnels, meaning it needed to be super lightweight. Responding to these elements, Coffey Architects shifted the three-storey building diagonally. This helped balance the weight of the building whilst improving the orientation for heat gain, directional flow and outward views. The composition creates civic elevations to York Way and Handyside Street and effortlessly generates an expressive corner between. The building was delivered at a much lower cost compared to its neighbouring buildings at the Kings Cross Development due to the client using this building to explore if they would be able to deliver buildings of merit at lower cost – this was done in order to prepare themselves for sites with less value that were in the pipeline. |
| Supporting Images |




