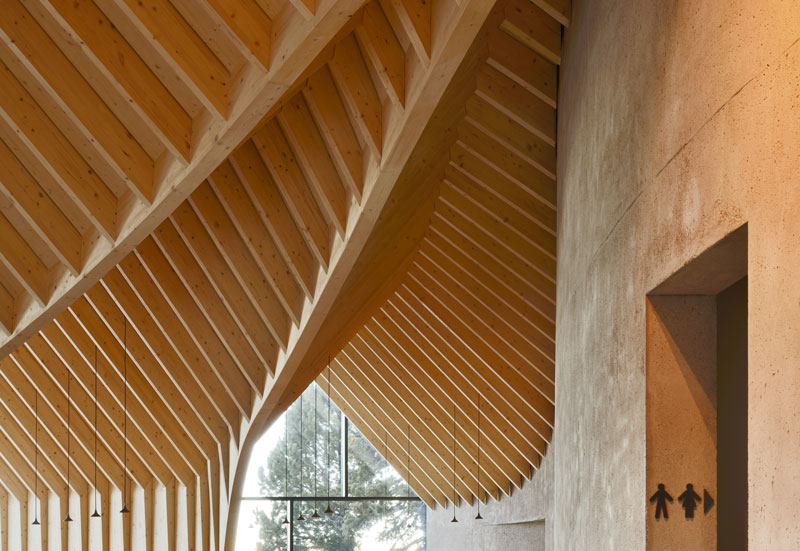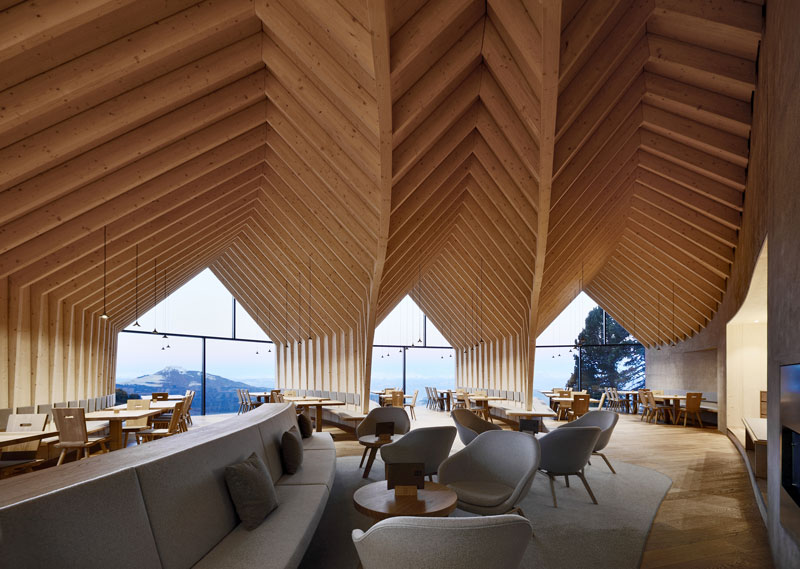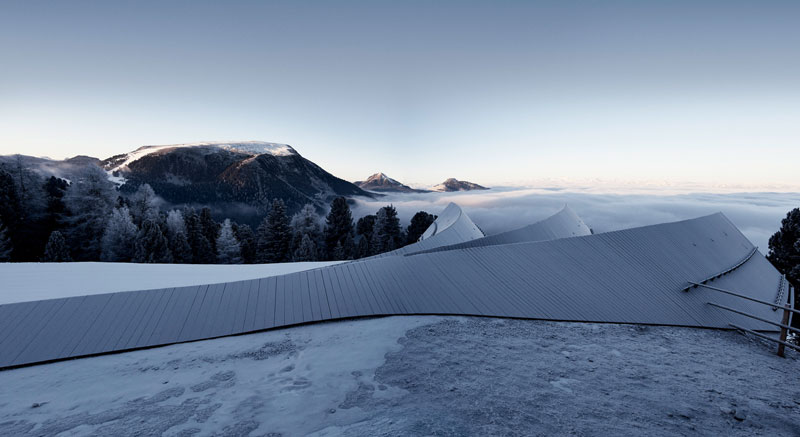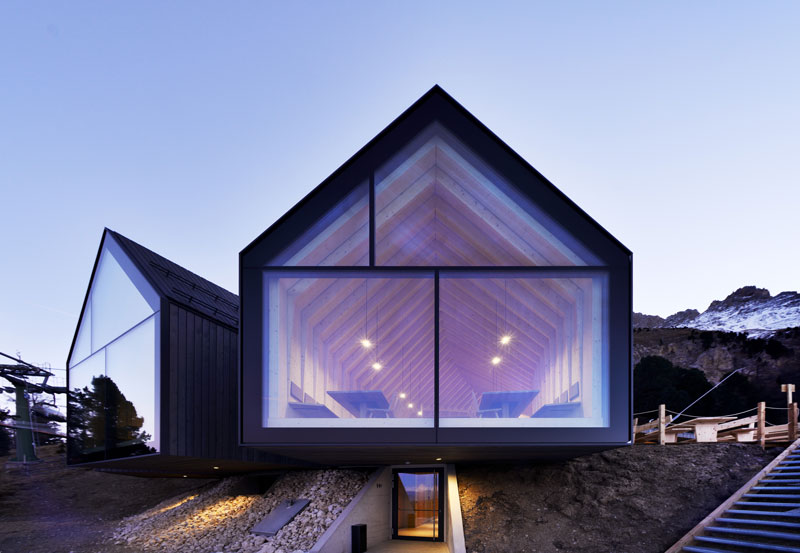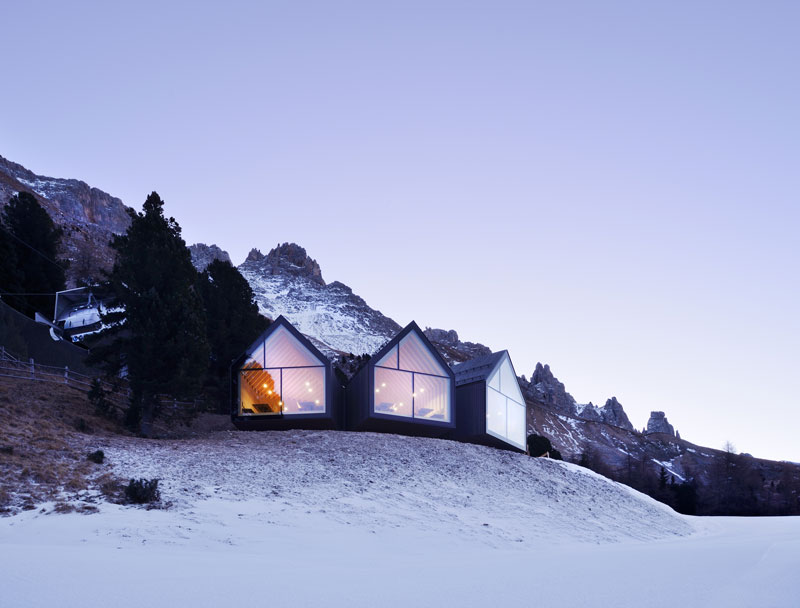| Company Details | |
|---|
| Company Name | Peter Pichler Architecture |
|---|
| Address | Corso San Gottardo 22
Milan
Italy
Map It |
|---|
| Name | Peter Pichler |
|---|
| Job Title | PPA Founder & Partner |
|---|
| Email | Email hidden; Javascript is required. |
|---|
| Phone | 0280887477 |
|---|
| Role of this organisation in the project being entered | Architect |
|---|
| Category | - Commercial Building - Buildings that are used for commercial purposes, and include retail, hospitality, workplaces, factories and warehouses and buildings where commercial services are provided. At least 50 percent of the buildings’ floor space will be used for commercial activities.
|
|---|
| Project Name (written how it should appear) | Oberholz Mountain Hut |
|---|
| Project Address | Via Obereggen, 16, 39050 Obereggen BZ
Obereggen
Italy
Map It |
|---|
| Client Name | Obereggen AG / Spa |
|---|
| Designer/Architect Name | Peter Pichler Architecture In collaboration with arch. Pavol Mikolajcak |
|---|
| Contractor Name | Pfeifer Bau |
|---|
| Project Description | Peter Pichler Architecture, in collaboration with Arch. Pavol Mikolajcak, won a competition to design a new mountain hut at 2.000m in the Italian Dolomites in 2015.
The new hut contains a restaurant and is located next to the cable station Oberholz in Obereggen with a direct connection to the ski slope.
The cantilevering structure grows out of the hill like a fallen tree with three main branches creating a symbiosis with the landscape. Each of them is facing the three most important surrounding mountains. At the end of the branches, a large glass facade frames the surrounding mountains from the interior of the hut. The sloped roof shape of the glasses takes his inspiration from typical huts in the area, while the branching roof and complex structural interior expresses a new and contemporary interpretation of the classic mountain hut.
The interior is defined by a complex, curvilinear and visible wood structure that gradually fades into walls and creates so-called “pockets” for intimacy. It could also be seen as a new open space interpretation of the classic “Stube”, well known in typical structures of the area.
The entire hut is constructed with wood: structural elements and interior in spruce, the facade in larch, furniture in oak- all typical woods from the area. A homogenous sculpture with local materials.
The ground floor of the hut consists of the main restaurant/lounge area. The bar is located next to the entrance and is directly connected to the restaurant. The kitchen and food storage/delivery space are also on the ground floor. Main restrooms, staff room, and technical facilities are located on the -1 floor. The outdoor space is defined by a big terrace oriented towards the southwest.
Since its inauguration, Oberholz Mountain Hut has become a reference point in the region in terms of mountain architecture, winter sports, and tourism, contributing to local development.
|
|---|
| Materials Used | The undisputed protagonist of this project is the wood. Behind the aesthetics this noble material provides, there is also a technical approach. The roof-type of the structure consists of a warp of wooden beams and pillars that, forming a set of frames (with internal stiffening elements), could approach in a different standpoint than the initial giving these peculiar curves.
For the external cladding, we used larch wood. Instead, spruce wood for the structures, internal partitions, and internal cladding. For the flooring, we chose oak.
|
|---|
| Sustainability | The wood used for Oberholz Mountain Hut is part of a sustainable process of forestry.
We decided to collaborate with LignoAlp, which is one of the few green companies in Italy. They build with wood only from forests managed responsibly and certified PEFC. With the waste processing, they obtain thermal energy that they use for their needs and the neighborhood near our headquarters.
For Oberholz Mountain Hut, we used very sustainable technology like a geothermal heating pump system. In terms of energy sufficiency, the building achieves the “A” category of the local certificate Casa Clima.
|
|---|
| Issues Faced | For sure, the main challenge was to build at an altitude of 2,096 meters above sea level. In the beginning, we wanted to bring up the material by helicopter but finally, we decided to build a path for the construction. This one is now used as a walking path that brings pedestrians up to the hut.
|
|---|
| Video Link | youtube.com |
|---|
| Supporting Images | |
|---|

