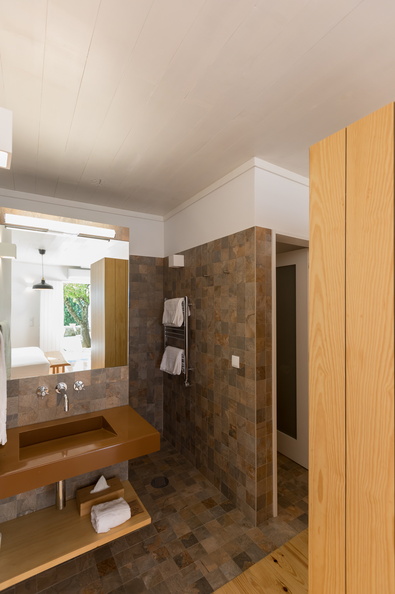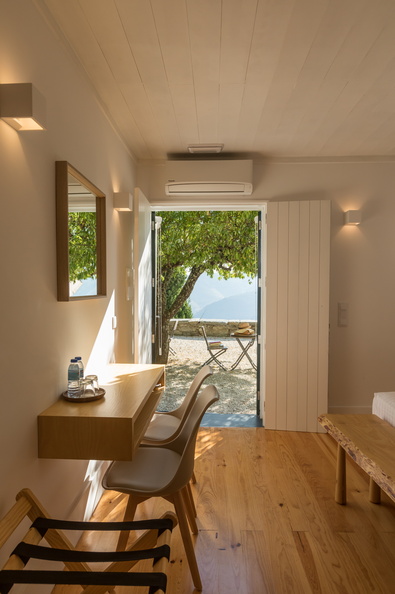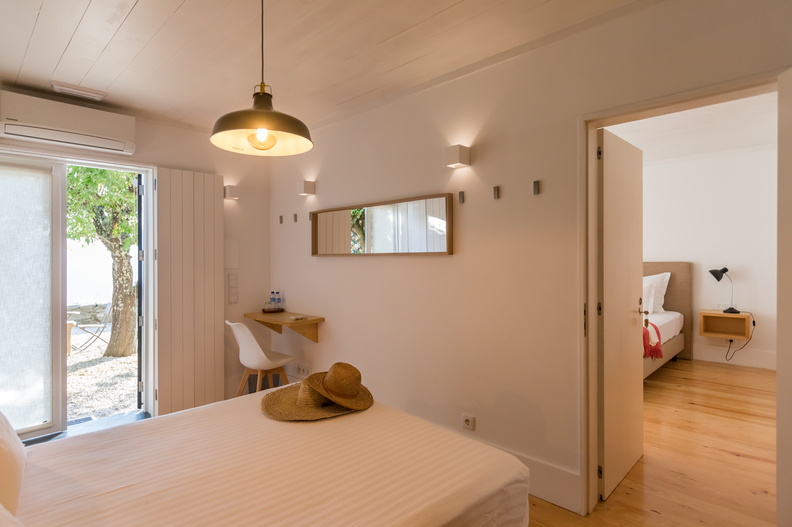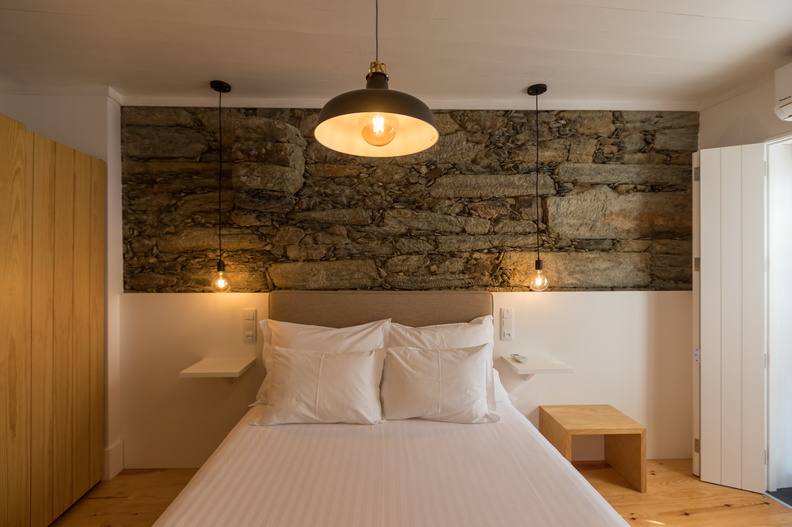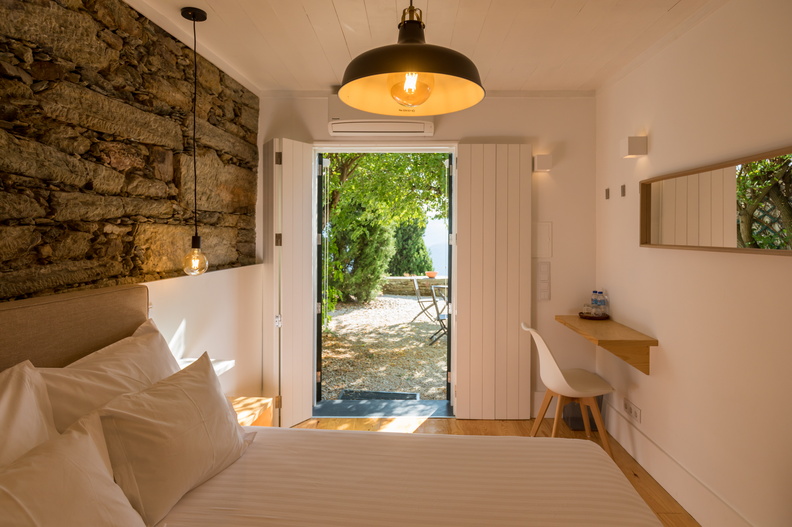| Company Details | |
|---|---|
| Company Name | Maria J. Pinto Leite, Arquiteta |
| Address | Rua Pedro Homem de Melo nr. 214, 4º esquerdo Porto Portugal Map It |
| Name | Maria J. Pinto Leite |
| Job Title | Architect |
| Email hidden; Javascript is required. | |
| Phone | 920050081 |
| Role of this organisation in the project being entered | principal architect |
| Category |
|
| Name of organisation entering the Awards (if different from above) | Maria J.Pinto leite, arquiteta |
| Role of this organisation in the project being entered (if different from above) | principal architect |
| Project Name (written how it should appear) | Warehouse recovery in Douro Valley |
| Project Address | Casal de Loivos Casal de Loivos Alijó Portugal Map It |
| Client Name | Casa Casal de Loivos |
| Designer/Architect Name | Maria J. Pinto Leite |
| Contractor Name | Construções Celestino Osório, Unipessoal Lda |
| Project Description | Located in one of the most beautiful places in Portugal, in the high douro vineyard, the client, owner of the beautiful manor house of this property, wanted to increase the existing accommodation for rural tourism rehabilitating an old storage building to transform it into two rooms for customers. The privileged situation of the place speaks for itself. The project maintained the entire structure in stone masonry and adapted the existing construction to two connecting rooms, that can be used independently or as a family suite. Floors and ceilings in wood, local stone in the baths and the simplicity characteristic of the agricultural structures of this region. Only serenity and comfort, to enjoy the great landscape that surrounds us. |
| Materials Used | The project aimed to use local materials like olive tree wood in floor and ceiling, existing schist stone in the grounds of the farm in the bedroom and bathroom. |
| Sustainability | By using only local materials and workforce we avoid transport costs and associated pollution, promote the local economy and produce a more integrated architecture. The building, once an agricultural support building, was abandoned and can now have a new life. The built environment is more cohesive. |
| Issues Faced | As the surface application, the main challenge was to ensure the correct sealing/barring of the natural schist stone in the interior walls. |
| Supporting Images |

