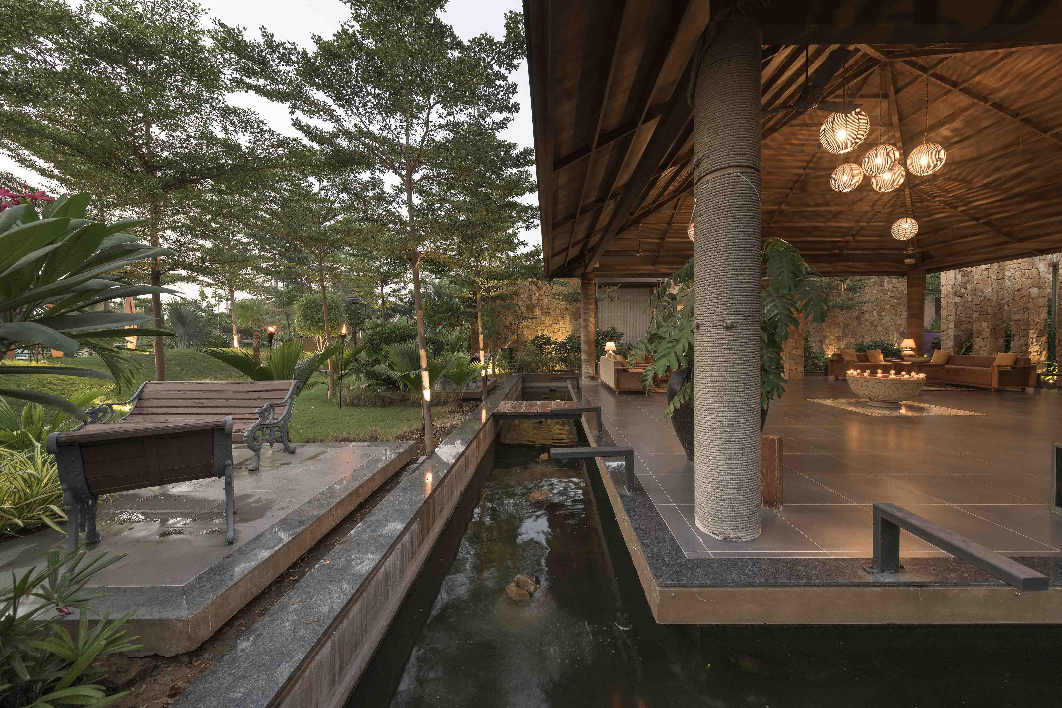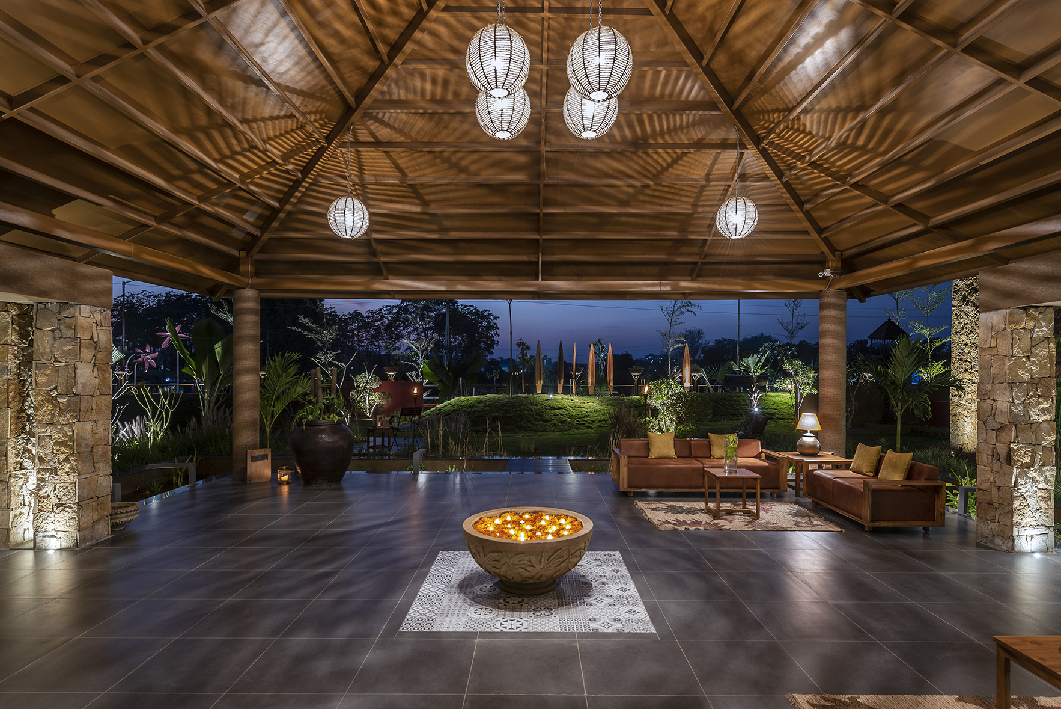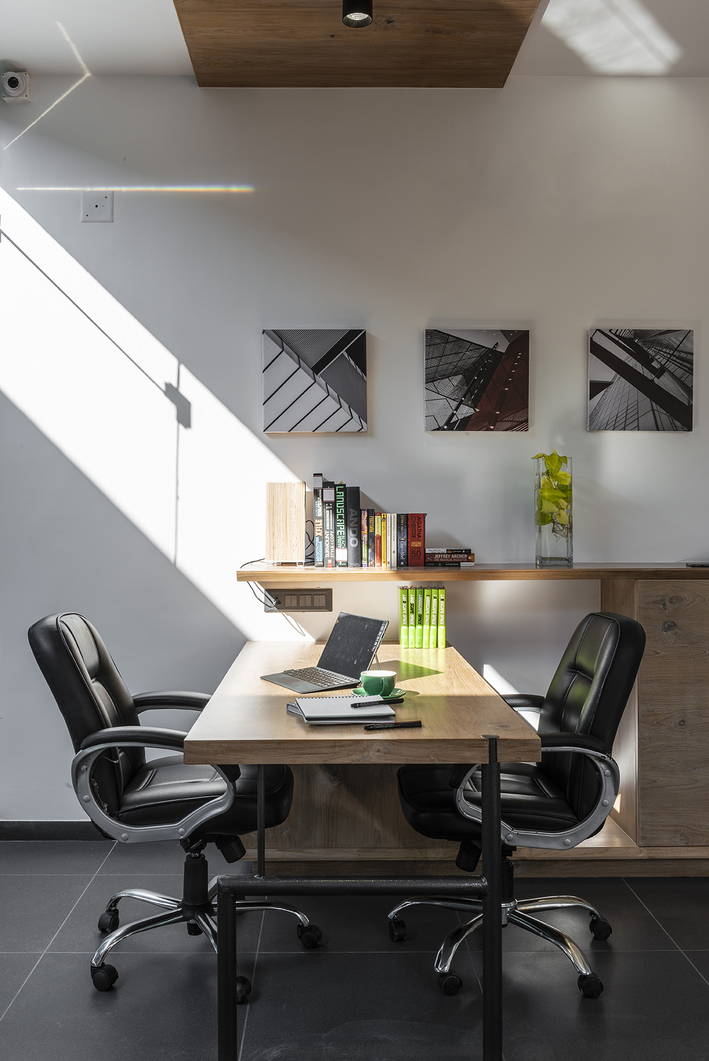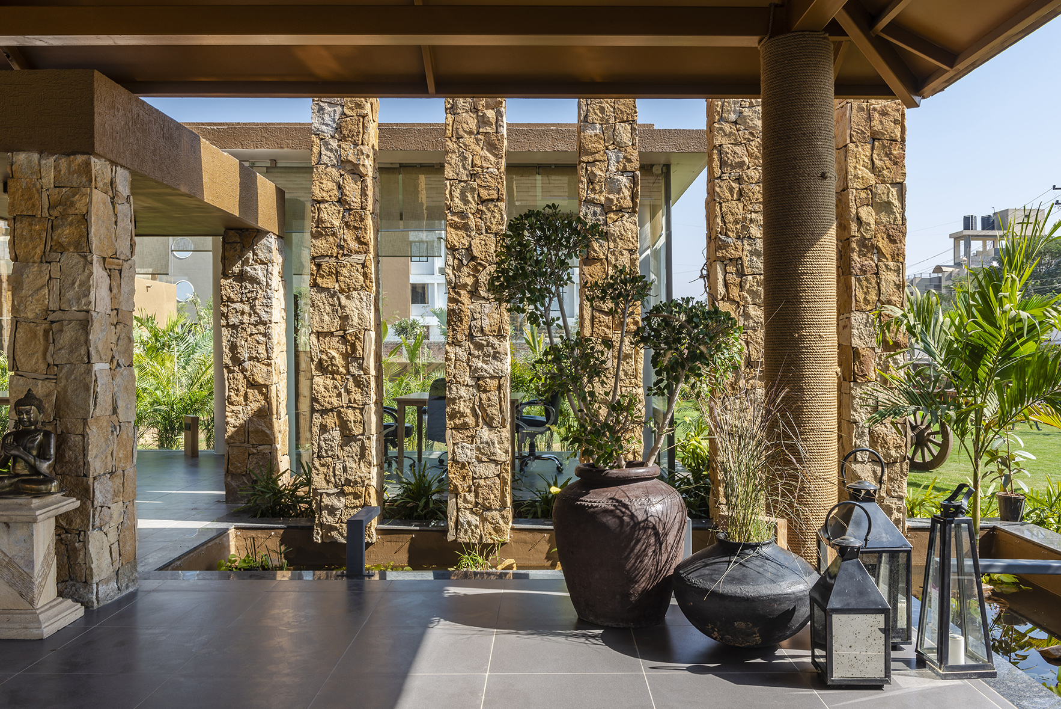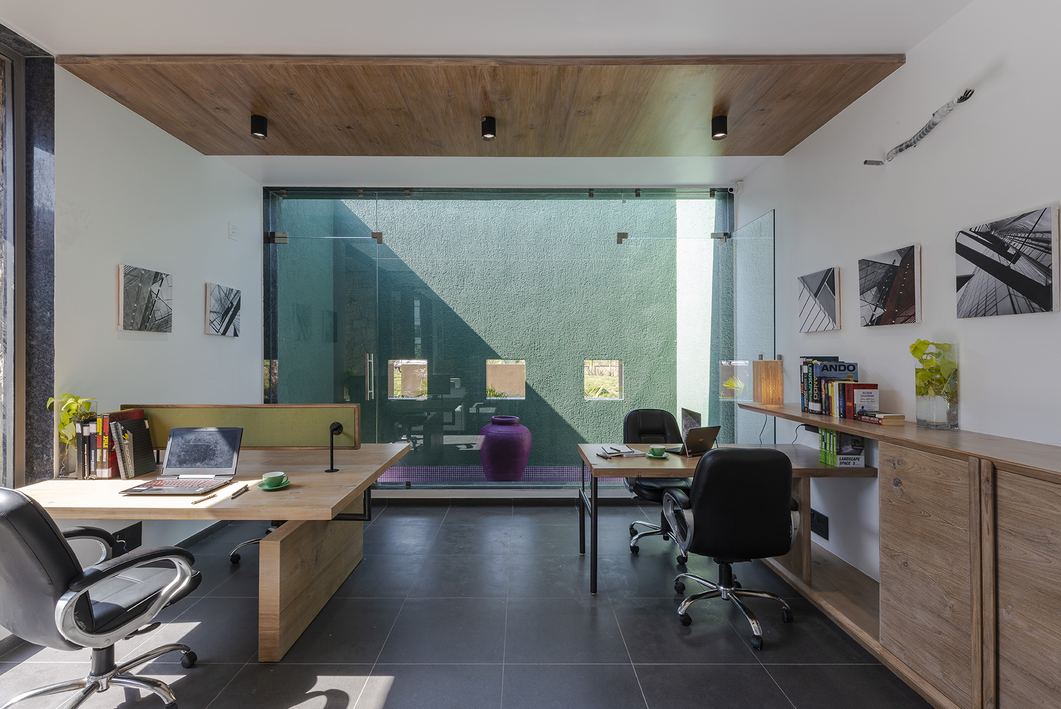| Company Details | |
|---|
| Company Name | tHE gRID Architects |
|---|
| Address | C 1001 Ganesh Meridian
SOLA. S.G. HIGHWAY
Ahmedabad
India
Map It |
|---|
| Name | tHE gRID Architects |
|---|
| Job Title | co founder and co principal |
|---|
| Email | Email hidden; Javascript is required. |
|---|
| Phone | 09427418225 |
|---|
| Role of this organisation in the project being entered | Designer |
|---|
| Category | - Commercial Building - Buildings that are used for commercial purposes, and include retail, hospitality, workplaces, factories and warehouses and buildings where commercial services are provided. At least 50 percent of the buildings’ floor space will be used for commercial activities.
|
|---|
| Name of organisation entering the Awards (if different from above) | tHE gRID Architects |
|---|
| Role of this organisation in the project being entered (if different from above) | tHE gRID Architects |
|---|
| Project Name (written how it should appear) | Farmer's Den - office - Interior |
|---|
| Project Address | PDPU road
Gandhinagar near ahmedabad - state Gujarat
Gandhinagar
India
Map It |
|---|
| Client Name | Mr. Vikrant parth jay aditya purohit |
|---|
| Designer/Architect Name | tHE gRID Architect |
|---|
| Contractor Name | confidential confidential |
|---|
| Project Description | Project completion date 20-10-2018 and reshoot - 01-03-2021 COST: 50 lakhs INR
The client, a simple farmer, gave a clear brief for his project: he wanted an office that would take care of issues connected to his farms and one which also function as a workspace for the next generation which would further his passion in organic and sustainable agriculture. The space would have to reflect his personality — grounded to earth, warm and friendly and to enhance the experience of a place, to help inhabitants become increasingly aware of the surrounding environment, adapting the Biophilic way of living. He was habituated to sitting out in the open, and therefore the design had to maintained/assimilate this aspect as well.
The conceptual approach was to maintain steadfast connections of the traditional to the contemporary, and to visually retain the light and shadow of the surrounding trees. Key design guidelines were connections and transcending convention. References to the client’s background — such as the bullock cart and huge clay pots were a part of his legacy — have been woven judiciously into the scheme.
The area surrounding the office is agricultural and belongs to the owner himself. The innovative workspace, resonating with energy and truthfulness, was designed to foster collaboration and conversation, preserving the comfort zone of the client. The spatial planning emerged as a direct result of an intent to have an open-plan office format, personifying transparency. The architectural layout was based on a simple grid plan, with the building itself elevated on a platform, flowing into the surrounding landscape and waterbodies. The sloping roof subtly references vernacular architecture and interior. The southwest side of the office has raised landscaped mounds and is surrounded by tall trees so that interior of that part of the office — that is, the arrival space and the private cabins — are shaded from Gandhinagar’s fierce heat. The spaces are orchestrated such that they get maximum visibility to the garden.
The design reflects the philosophy of honesty, embodied through earthy, natural materials, textures and colours; and a strong belief in principles of modernism inspired by tradition and socialism. The material palette is dominated by a striking juxtaposition of local yellow stone and black Cuddapah. Exulting in the play of the self-textures, colours and self-shadows from natural light, the ambience is different during the day and night depending on the sun path and the artificial light is the predominant attribute. The natural stone walls relate their own story, aiding the ideology. The architects endeavored to bring in nature as part of design, with spaces orchestrated to have a strong coherence to the garden. Native local species of trees were strategically selected integrating aesthetics and usability.
The composition of organic and natural materials and optimal use of space in interiors adds character to the space. The design strategy was to aspire for a space that is truly your own, a warm ambience highlighting the essence of the visual and physical contact to the green spaces adhering to the client’s beliefs evolved.
The entrance arrival space is an open area flanked by landscape and waterbodies, creating a warm, welcoming vibe right at the outset. There is an informality to the arrival space as per the client’s requirement. A mini deck-wood bridges take you to the garden. Situated on the east, the private consultation room is fully glazed to incorporate the greenness outside into the internal environment. Corridors serve to link different spaces. On the southwest of the office, the private office/cabins are adjoined by a waterbody and one wall of the breakout space as protection from harsh sunlight. The punctures on the breakout wall allow the breeze to come in through the surface of the water to create a cool atmosphere. Water and sunlight add their own magic to the spaces, creating shimmer-filled interiors. The services were separate and yet had small meeting rooms adjunct for informal meetings.
The entire office feels open and light. Reflecting the philosophy of sustainability and surrounded by greens, it exudes a comforting vibe. The balanced use of materials and textures, a unified modeling language and the stark geometrical and colour accents dovetail to define a distinct, contemporary space and vibrant working atmosphere inspired by tradition.
|
|---|
| Materials Used | Biophilic Design ideas are principles to create a human centric approach that when applied improves many of the spaces that we live and work in today, with numerous benefits to our health and well-being.
Main Materials
The Main structure – walls (12 inches thick and foundation – local yellow stone)
Others: Reclaimed jute, reclaimed rope, glass, natural stone (flooring, locally and naturally available)
• Materials locally sourced and locally crafted.
• Natural material stone was the main stay
• Flooring: natural stone
• Main structure: local yellow sandstone
• Jute rope: column cladding and lamps
• Roof: shingles locally available
• Furniture: wood
• Landscape: all local species and drought friendly plants
• Local yellow sandstone, for its colour and texture which naturally changes colour with sunlight.
• Local species of trees amalgamated with water, fish and turtle developing its own ecosystem.
Surrounding this insect repellent plants have been incorporated.
• Natural stone is an energy efficient and climate responsive material choice. The arrangement of the
stone in the masonry walls reflected the volumetric aspects also in vernacular constructive techniques
creating dialogues with the architecture and interior.
• LED light fixtures and eco-friendly paint.
• The water- bodies accentuating the overall openness and the sloping roof subtly cues vernacular
architecture and interior. The approach was to maintain ethos of the traditional to the contemporary
and to visually retain the light and shadow of the surrounding trees.
• Colours and textures
These are mainly from the materials used in their original form without any cosmetic overlays.
|
|---|
| Sustainability | • Materials locally sourced and locally crafted.
• Local yellow sandstone, for its colour and texture with the changing sunlight.
• The heat transfer coefficient for a façade of natural stone and glass is far below that of an all-glass
façade because of the lower heat conductivity of stone in comparison to glass.
• Water is present both inside and outside refreshing all spaces filling with air and sound, tying the
project with the biophilic features of design.
• Local species of trees amalgamated with water, fish and turtle developing its own ecosystem.
Surrounding this insect repellent plants have been incorporated.
• The SOUTHWEST of the site has been integrated in the design with raised mounds and local species of
tall trees so as to protect from the harsh heat and sunlight of the city.
• Natural stone has low maintenance and is long lasting and provide warmth to the interiors with their
rustic appeal and help maintain a cool temperature, providing a peaceful environment by blocking
outside noise with strong sound-absorption
• Natural stone is an energy efficient and climate responsive material choice. The arrangement of the
stone in the masonry walls reflected the volumetric aspects also in vernacular constructive techniques
creating dialogues with the architecture and interior.
• LED light fixtures and eco-friendly paint.
• Open and sustainable design and Minimal design.
• The water- bodies accentuating the overall openness and the sloping roof subtly cues vernacular architecture and interior. The approach was to maintain ethos of the traditional to the contemporary and to visually retain the light and shadow of the surrounding trees.
• The balanced use of materials, local sandstone, Cuddapah and textures, the unified modelling language and the stark geometrical and colour accent define a distinct, notable, and contemporary space setting tone for a vibrant working atmosphere.
• Under the sun, the stone reflects light and its surface changes colours as the sun moves. It reduces the energy consumption and the emissions of CO2 to the atmosphere, increasing the quality of life.
1. Natural sandstone is actually a very eco-friendly building material. No chemicals are used in the production or processing of sandstone, so it creates pretty much no chemical waste. All water used in producing the stone can be recycled and reused.
2. It has a relatively low carbon footprint as it uses a very small percentage of the energy needed to create man made stone like concrete or brick.
3. Natural Finishes in a variety of textures the material’s innate environmentally friendly properties, add to these the timeless benefits of sandstone, including its durability, strength and slip resistance, as well as its continuing increase in value over time, sandstone proves itself as a versatile and useful stone.
4. As a building material, stone has many structural, design and environmental advantages over other building materials. It gives greater soundproofing qualities, offers fire protection both requirements under the Building Regulations and s resistant to water damage and offers increased energy efficiency through thermal mass. It has considerable strength and is very durable and has long life low maintenance costs. Stone for centuries has been pivotal to our heritage, society and sustainable communities.
|
|---|
| Issues Faced | 1. The southwest façade of the site – to maintain the temperature and heat was a challenge due to the
city’s harsh weather. The site has been integrated in the design with raised landscape mounds and local
species of tall trees for the protection.
2. The large lounge area (client requirement) was required to be kept open and he did not want AC therefore it was a challenge to ensure that the spaces stayed cool. The building was therefore surrounded by waterbodies and native species of plants and the construction was in local yellow sandstone stone so that all this amalgamation would help to lower the heat quotient. (The sandstone has lower heat conductivity and produces lower greenhouse gases than other materials) and the natural texture helps to deeply connect with nature, exuding different emotions with the changing light. The large trees and raised mounds on the southwest also protected this area from the harsh heat.
3. The use of shingles on the roof was following the vernacular philosophy and also this design of roof helped in controlling the penetration of the sunlight.
4. The private office / cabins are adjoined by a water body and a breakout space – wall (which has punctures to let air come in a compressed manner, so it cools downs) to protect from the southwest harsh sunlight. The cool air comes in via the waterbody and so cooler air enters the cabin. This creates beautiful shadows and daylight shimmering water adding vibrancy to the space.
5. The foundation as well as the walls of the house are constructed in stone. The self-weight of the natural stones required acute attention making it one of the challenging aspects. The natural stones vary in size and thickness so that was another challenge to build the walls in a systematic manner.
6. The design has an Organic look because of the integrity of the stone adds an incomparable level of strength and longevity to property. The indigenous natural stone is a low carbon building material compared with other construction materials. The main carbon impacts associated with stone are related to processing the stone, transport of the stone to site and volume of waste produced. However, quarrying and processing of sandstone is not very energy intensive compared with the production processes of other materials.
7. The stone masonry and the foundation stimulated us on achieving uniformity. To attain the uniform stone size, it was about placing them correctly to build the wall. Especially it became even more strenuous to stack them after a certain height. Hence, to construct the walls due to their self-weight was a formidable test and we succeeded due to the efforts of the team on site. The future impact on environment of natural stone is less.
|
|---|
| Additional Comments | The innovative workspace was designed to foster collaboration and conversation. The use of local materials and labour reduced carbon footprints. The technology was in adherence to the regional climate – harsh sunlight and heat. Natural stone has many structural, design and environmental advantages over other building materials. Enduring lifecycle, durability, easy care and maintenance, recyclability, energy efficiency - Thanks to its unique properties, it plays a key role in sustainable architecture. Quarried and mined from earth, bearing unique characteristic that is the result of complex geological processes, natural stone offers the specifier more than just a material, it offers a story. Stone is resistant to water, fire, wind, and other natural factors that typically affect a house. It does not mold, and it is not prone to termites or majority of pests that attack a structure. Basically, stone is damage free.
two video link
1. https://youtu.be/EwxDSXKXYWI timelapse
2. https://youtu.be/0mSJxwbUUBo reshoot after 2 years
|
|---|
| Video Link | youtu.be |
|---|
| Supporting Images | |
|---|

