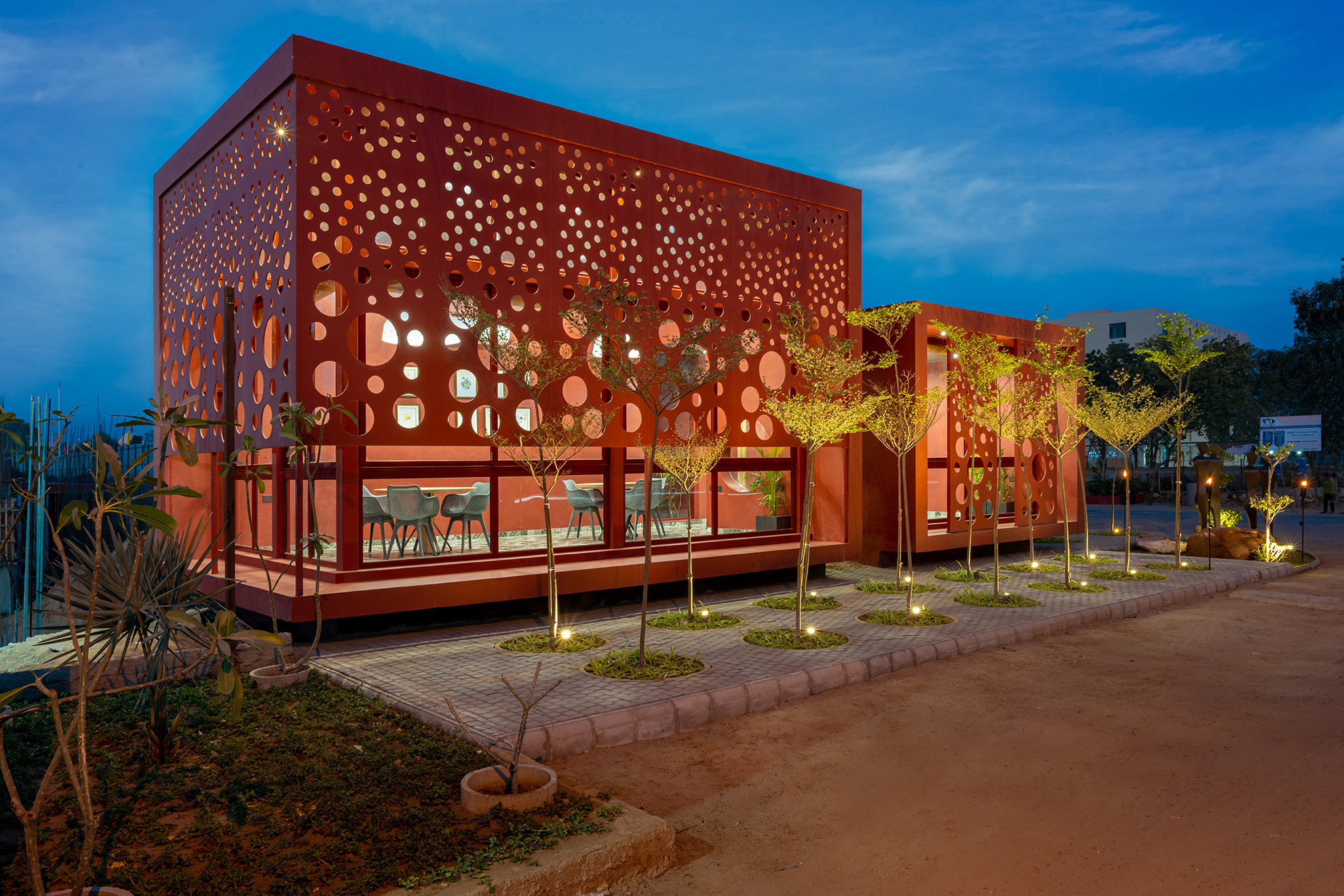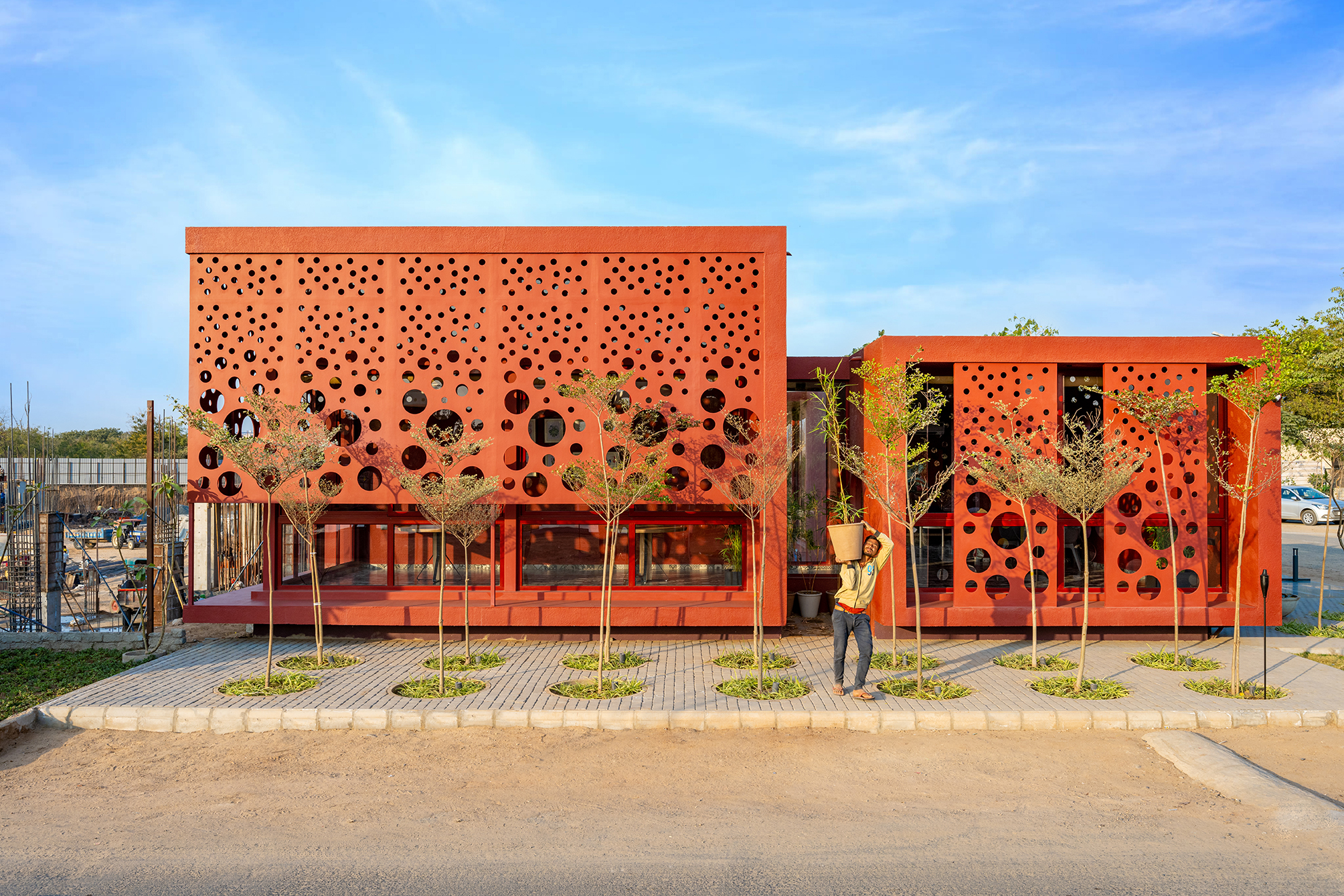| Company Details | |
|---|
| Company Name | tHE gRID Architects |
|---|
| Address | C 1001 Ganesh Meridian
SOLA. S.G. HIGHWAY
Ahmedabad
India
Map It |
|---|
| Name | tHE gRID Architects |
|---|
| Job Title | co founder and co principal |
|---|
| Email | Email hidden; Javascript is required. |
|---|
| Phone | 09427418225 |
|---|
| Role of this organisation in the project being entered | Designer |
|---|
| Category | - Commercial Building - Buildings that are used for commercial purposes, and include retail, hospitality, workplaces, factories and warehouses and buildings where commercial services are provided. At least 50 percent of the buildings’ floor space will be used for commercial activities.
|
|---|
| Name of organisation entering the Awards (if different from above) | tHE gRID Architects |
|---|
| Role of this organisation in the project being entered (if different from above) | tHE gRID Architects |
|---|
| Project Name (written how it should appear) | SHIBORI exterior workplace |
|---|
| Project Address | PDPU road
Gandhinagar near ahmedabad - state Gujarat
Gandhinagar
India
Map It |
|---|
| Client Name | Mr. Vikrant parth jay aditya purohit |
|---|
| Designer/Architect Name | tHE gRID Architects |
|---|
| Contractor Name | confidential confidential |
|---|
| Project Description | Completion date: 01-03-2021 cost – approximately 25 lakhs INR
The project Note
This is a site office of a real estate development where visitors can familiarize themselves with the salient features of the premium Apartment scheme. Therefore, its more than just a workspace — it also carried the responsibility of demonstrating some of the core concepts of the upcoming scheme — which were attention to context, an out-of-the-box articulation and the harnessing of natural resources integrating the core philosophy of biophilia.
The site
The site stands at a corner junction and will eventually enjoy the widest road of the city. It is surrounded by prime educational institutes and hi-tech office buildings.
The inspiration and ethos
Light is everywhere. Its dynamism and incredible ability to transform any space throughout the day by the drama it creates in conjunction with architectural features is unmatched. In this particular case, the epiphany was the rays of light flowing in through the holes in a tin roof of a structure at site. The dotted effect of the sunlight had a powerful effect on that space, and we set out to harness a little bit of that power. The result was a perforated built-fabric that was permeable to sunlight.
The concept
The dots turned our mind to Shibori, the Japanese resist dyeing technique characterised by circles and circular forms. Spatially, the circles/cut-outs are actually a perforated entrance/envelope which welcomes sunlight and creates patterns that enact a powerful drama through the day. The gradation of punctures is strategic: The larger cut-outs are at the bottom and the smaller ones are at the upper part to allow the sunlight to come in a controlled, comfortable manner. The facade that faces the road has full gazing screened by brise soleils with circular cut-outs to protect from the harsh south-west sunlight. This tempered natural light makes the spaces look less confined and brings about a vitality, energy and productivity.
The planning and flow
We decided to move away from the usual stereotype of a ‘site office’ to something that was timeless and created a landmark. This was manifested as architecture that invited the sun to create a spatial experience underpinned by a play of light and shadow. The structure transformed a site office into a dynamic asset for the company and a landmark for the city.
The space is the form of a simple L, with a multipurpose room at the junction of the two arms. One part is dedicated to the reception/waiting area and a series of cabins, orchestrated linearly, while the other comprises the meeting room. Pockets of courtyards play the dual role of unify spaces as well as acting as an intervening buffer. These also positively impact the indoor air quality and consequently, the health of users.
The plinth of the L-shaped office is elevated by 1.5 feet to create floating effect. This tempered natural light makes the spaces look less confined and brings about a vitality, energy, and productivity. The inside façade of the L shape is fully glazed so that all the office remains connected in view and spirit to the ongoing construction and derives some of its energy from the movement of the workers.
The impact of light
A continuous fully glazed window lets light in and offers an unobstructed view and a protected connection to the outdoors. The dramatic effect of the cut-outs as shadows is captured throughout the day, with each moment bringing a different feel — from the soft morning light to the evening sunset — transforming the space from one hour to the next. The story that unfolds is a saga of love between sunlight and the perforated screen, and the vibration it creates in the space.
The conclusion
Light as an empowerment of space. Light as an animating force. Light as a medium of well-being. Light as a design tool. We explored all these aspects and created a space that stood at the intersection of these ideas. The architectural envelope was not designed for itself, but as a meaningful screen that would allow us to articulate this core concept. More so, it also became an element that played a pragmatic role in the interior development and impacted the interiors such that the inside and the outside became one. And one could not exist without the other. This project highlights several aspects of our philosophy. The respect for natural resources, a harnessing of earth energies, and most importantly, meaningful design that converses with the environment.
|
|---|
| Materials Used | Using green materials can reduce the environmental impact of extraction, transportation, installation etc. Other criteria like local availability, durability, should be reusable as well as abundant should be satisfied for it to be classed as a green material. Green materials also enhance the indoor air quality as the materials are non-toxic, have minimal chemical emission and low moisture resistance
Minimal
Wall – Cement fiberboard, Concrete
Floor – Ceramic patterned tile (local)
Furniture – Wood and M.S
Local species of trees and plants – drought friendly
The minimal furniture has been customized on site and the art has been sourced locally.
The material and chromatic directions
In tandem with sunlight, materials, textures and colour play their part, too, in the narrative. The concrete architectural envelope is painted a bright terracotta red, which, under the sun’s effulgence, becomes even more riveting and eye-catching. The simple, mature and functional interiors are articulated in MS, wood and ceramic pattered tiles. These, too, are uplifted by the spectacular sciagraphy that unfolds through the day in the most effective way.
While our ever-changing world can produce much uncertainty, one thing remains the same: Our buildings have a direct impact on our psychological, biological, and sociological wellbeing.
The facade that faces the road has full gazing screened by brise soleils with circular cut-outs to protect from the harsh south-west sunlight. This tempered natural light makes the spaces look less confined and brings about a vitality, energy and productivity. The larger cut-outs are at the bottom and the smaller ones are at the upper part to allow the sunlight to come in a controlled, comfortable manner. This is not a superficial façade treatment but a Meaningful Screen as an Architecture element serving as a functional element for the interior too.
|
|---|
| Sustainability | We look for source of inspiration that promotes well-being, health, and emotional comfort. The winner of the entire design is sunlight and its positive effect on living things and the spaces tend to feel more expansive and spacious. The judicious play of sunlight and shadows is the narrative.
This is not a superficial façade treatment but a Meaningful Screen as an Architecture element serving as a functional element for the interior too. The purity of the structure in conversation with sunlight highlights the ethos of the design philosophy. The orientation/ adaptation of the programme in general, was calibrated to comprise as much greenery as possible into the spatial experience and sensorial perception. This set an example for all the people associated with the project directly or indirectly to promote designs and material applications that have low environmental impact.
The visual extension of architectural understanding of contemporary design and how it moves beyond sizes. The multi-functional and multi-disciplinary character of the structure has a deep emotional relationship between the building and humans celebrating Natural light and shadow.
With an abundance of break-out spaces (pockets of courtyards) incorporating planters, shades and furniture, the occupants have the ability to take a break from work and immerse themselves in an outdoor environment and also allow for an environment that is more conducive to collaboration and innovation, which is becoming the norm in contemporary design today. Pockets of courtyards play the dual role of unifying spaces as well as acting as an intervening buffer. These also positively impact the indoor air quality and consequently, the health of users. The plants also reduce the CO2 emission as they absorb carbon dioxide and release oxygen therefore reducing the total amount of greenhouse gases.
Our vision of the future of office spaces is embodied in this project where the quality of life and natural comfort of its users prevail, reducing as much as possible the impact on the environment, instead of focusing on technology as the only or main element from a job site.
|
|---|
| Issues Faced | The plot size for the site office was very narrow and simultaneous excavation was going on for the apartments for the same, so it was very tricky, and we had to be careful about landslide and safety.
The whole façade for the structure faced SOUTHWEST, and the climate is very harsh so to protect it from the heat and harsh sunlight was a challenge. The imminent need to have an open visual connect to the outside and greenery was another key challenge.
The idea of Shibori the Japanese resist dying technique resulting in circles and light streaming in from the tin roof from the site was the inspiration thus the name SHIBORI. The façade that faces the road has full glazing screened by brise soleils with circular cut-outs to protect from the harsh south-west sunlight. This tempered natural light makes the spaces look less confined and brings about a vitality, energy and productivity.
The gradation of punctures on the exterior screen is strategic: The larger cut-outs are at the bottom and the smaller ones are at the upper part to allow the sunlight to come in a controlled, comfortable manner. Pockets of courtyards play the dual role of unifying spaces as well as acting as an intervening buffer. These also positively impact the indoor air quality and consequently, the health of users.
|
|---|
| Additional Comments | The story that unfolds is a saga of love between sunlight and shadow following principles of Biophilia. This is not a superficial façade treatment but a Meaningful Screen as an Architecture element. The purity of the structure in conversation with sunlight highlights the ethos of the design philosophy. A clean, sensorial, and scenographic architecture here the pivot is the connection between the spaces, comprising of minimum elements. Light is everywhere. Its dynamism and incredible ability to transform any space throughout the day by the drama it creates in conjunction with architectural features is unmatched.
|
|---|
| Video Link | youtu.be |
|---|
| Supporting Images | |
|---|




