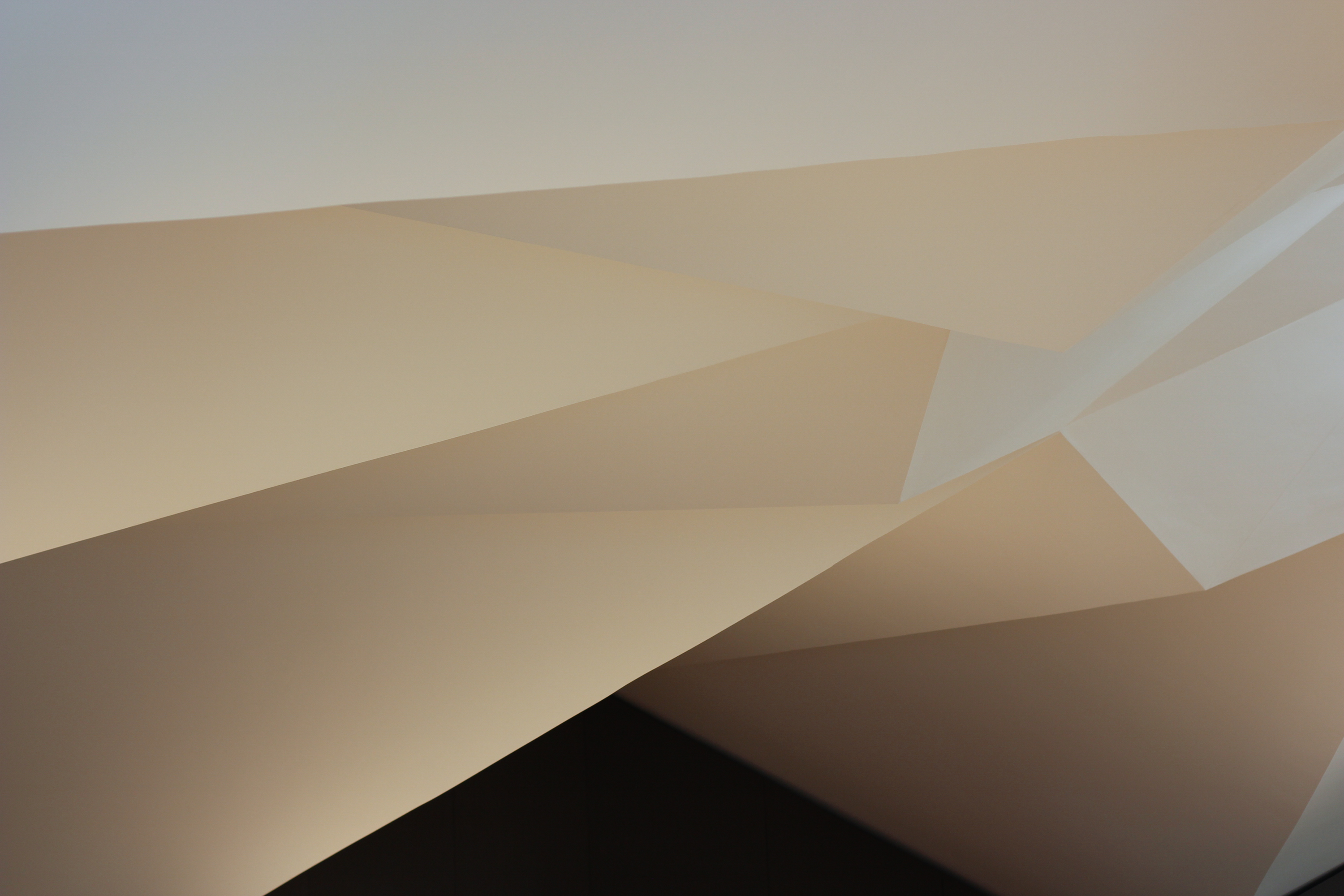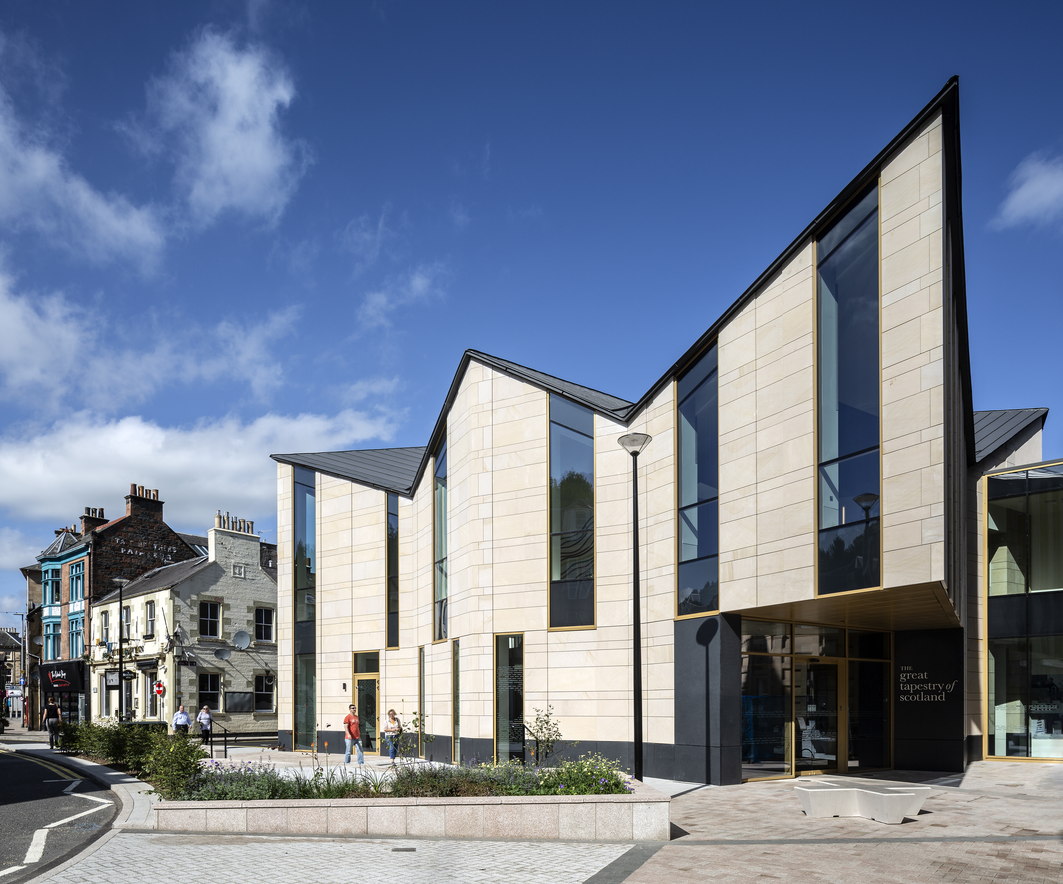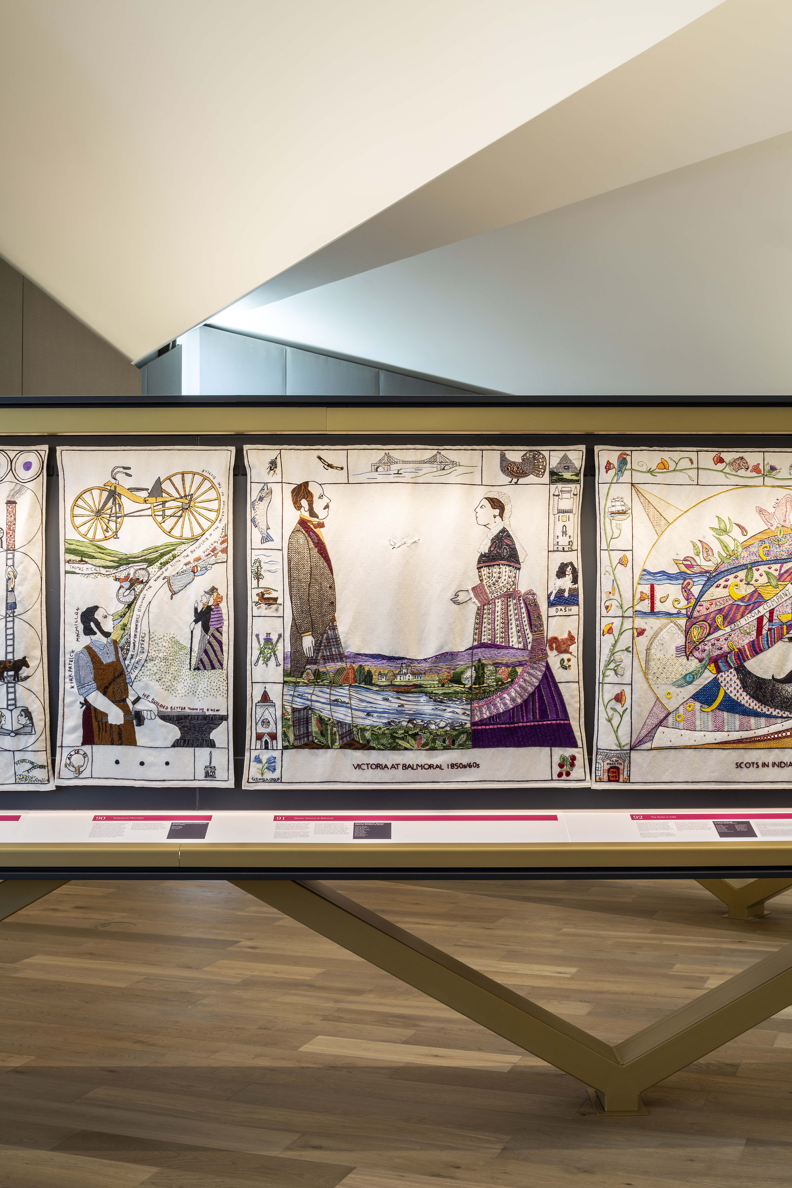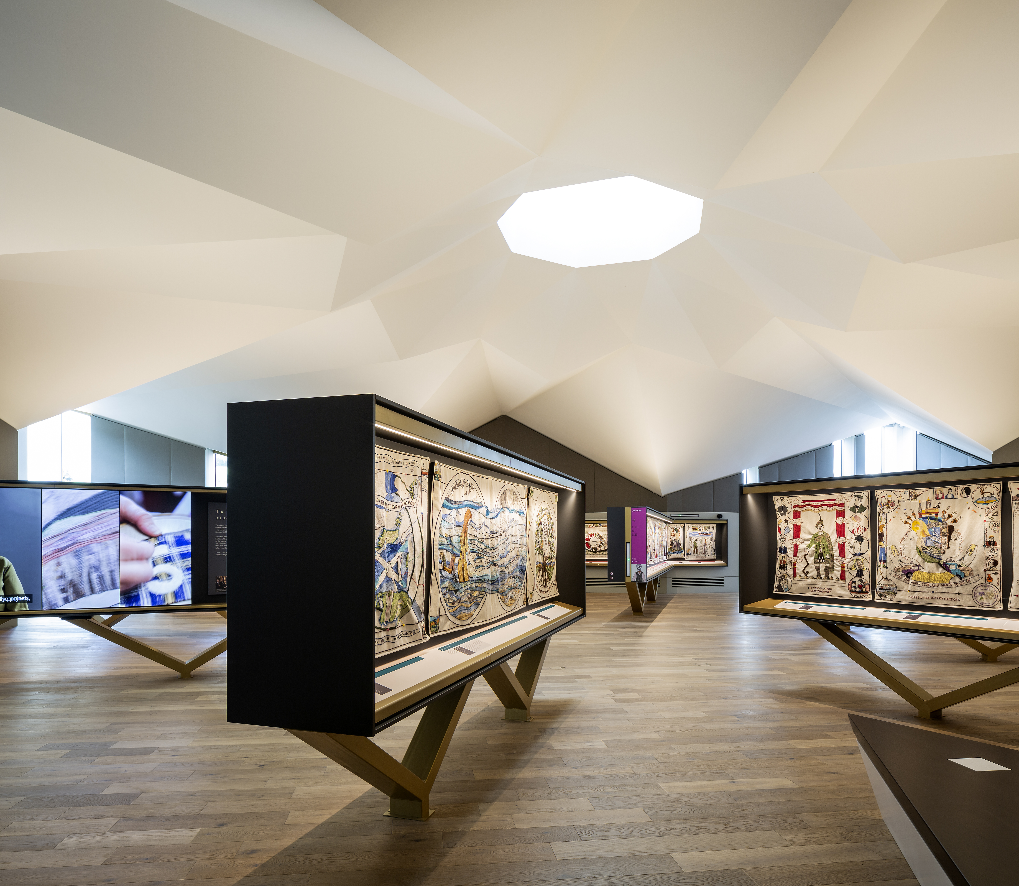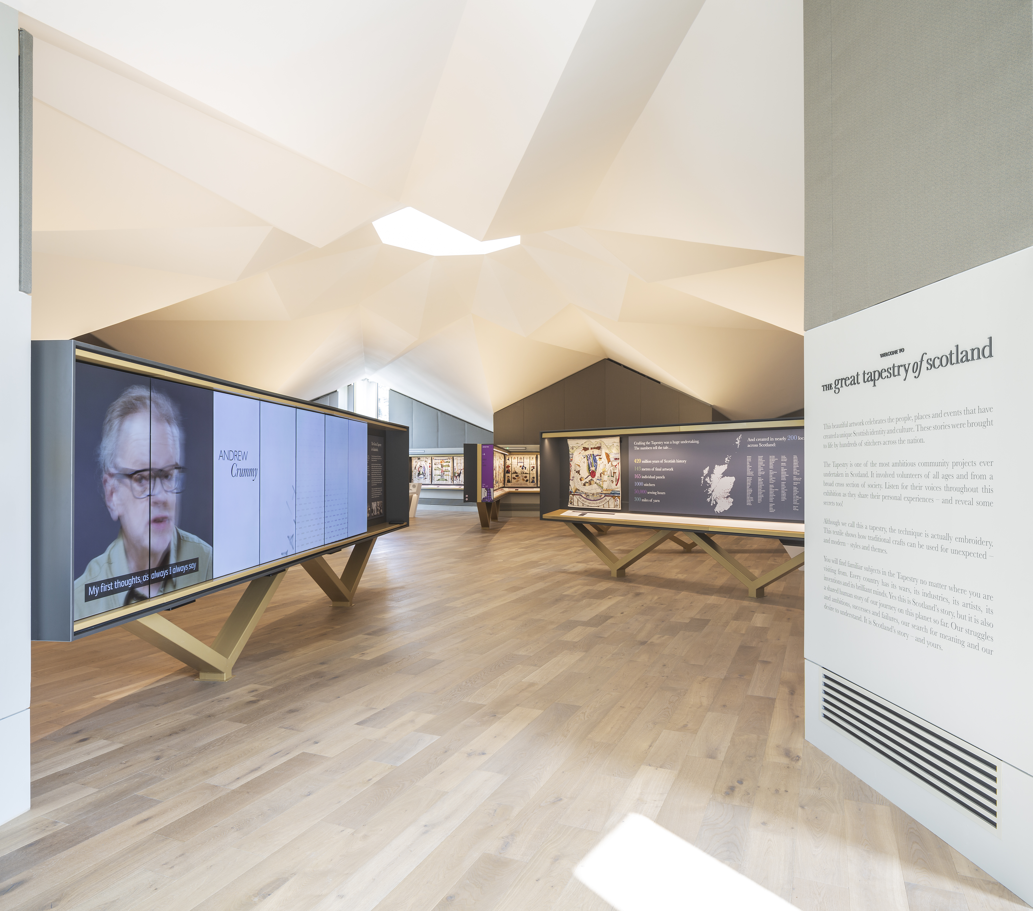| Company Details | |
|---|---|
| Company Name | Page Park Architects |
| Address | Page Park Architects 20 James Morrison Street Glasgow United Kingdom Map It |
| Name | Suzy Leary |
| Job Title | Architect |
| Email hidden; Javascript is required. | |
| Phone | 01415535440 |
| Role of this organisation in the project being entered | Architect |
| Category |
|
| Name of organisation entering the Awards (if different from above) | Page Park Architects |
| Role of this organisation in the project being entered (if different from above) | Architect |
| Project Name (written how it should appear) | The Great Tapestry of Scotland Gallery |
| Project Address | 14-20 High Street Galashiels United Kingdom Map It |
| Client Name | Scottish Borders Council |
| Designer/Architect Name | Page Park Architects |
| Contractor Name | Ogilvie Construction |
| Project Description | The Great Tapestry of Scotland Gallery is in Galashiels at the heart of the Scottish Borders. The building was designed to house the Great Tapestry of Scotland; a unique visual history of the nation crafted by the hands of a thousand stitchers. The Great Tapestry of Scotland was designed by Andrew Crummy to a narration written by Alistair Moffat, with the grand vision imagined by Alexander McCall Smith. The tapestry, at almost 143 metres (469 ft) in length, is a linear pictorial history of Scotland depicting key events going back 12,000 years. It was meticulously embroidered in communities across Scotland led by master stitcher Dorie Wilkie. Our architectural vision was to create a distinctive building rooted in its physical and historical context, with a special room for the tapestry at its heart. The dramatic geometric roof design is inspired by the unique roofscape of towers, dormers, gables and pitched roofs that defines the architectural character of Galashiels. As you approach Galashiels the roofs of the town unfold before you. The new gallery inserts into this roofscape as a contemporary and playful re-imagining of the traditional Victorian pitched roof. The ground floor houses a temporary gallery space, reception, shop, café, and education space. The tapestry gallery is on the first floor; a dramatic room formed from folding walls and ceiling. The gallery is precisely shaped to house the tapestry. The artwork wraps around a series of radial display walls to form a continuous linear display. At the four corners of the gallery are tall windows, each looking to one of the four hills that surround Galashiels. The palette of colour and texture in the interior design reflects the nuance and detail of the tapestry, as well as the rich landscape of the Borders. The walls of the gallery are clad with fabric woven on the Isle of Bute and finished locally in Galashiels. The bespoke colour was designed for this project, inspired by the ever-changing colours of the hills surrounding Galashiels. The scale and massing of the visitor centre was designed in response to the surrounding Victorian townscape. Due to concerns regarding UV light and conservation of the tapestry, it was not possible to have a lot of windows into the gallery. To break down the mass of the building to a scale more appropriate to its neighbours we folded the external walls creating subtle undulating bays. These bays relate to the rhythm of the windows, doorways, and corner turrets of Channel St. The gallery is connected by a glazed link to the old Post Office building. The Post Office opened to great fanfare in 1896 and was a symbol of Galashiels’ prosperity as a booming textile town of the nineteenth century. The subtle articulation and detailing of the stonework elevations to the Post Office inspired the stepping stone façade of the visitor centre. Vertical and horizontal bands of stonework envelope the building, like the warp and weft of a textile. The gallery acts as an anchor for town centre regeneration. Supported by the new Borders Railway line linking Galashiels to Edinburgh, the gallery will bring new activity to the high street supporting the existing retail offer and inspiring a 21st century version of this textile town. Approx cost: £5 million |
| Materials Used | The wall and ceiling surfaces in the Tapestry Gallery are very carefully shaped to both display the artwork and to guide the visitor experience. The ceiling is very simply made from skimmed plasterboard. The aspiration was to create a large clear span structure that allowed flexibility within the gallery space. Given the folding form of the roof, this required sixteen large steel trusses restrained by a steel ring beam in the external wall and resting on a compression beam forming the central rooflight. The surface of the ceiling wraps and folds around the steel structure to create as much volume within the gallery as possible. The ceiling rises to a large central rooflight. To achieve the clarity of the folding form, all services are kept out of the ceiling void. The ceiling is lit from below with strip lighting concealed along the top of the radial display cases. The ventilation ductwork runs within a floor void and connects to bespoke linear grilles that run at low level on the external walls. The emergency fire escape lighting is wall mounted above the display cases on the external walls. The discipline of the services strategy allows us the freedom to create a dramatic ceiling surface. The walls of the gallery are clad at high level with bespoke fabric, made in Scotland by Bute fabrics, that provide acoustic absorption. The folding surface of the walls create eight smaller informal gallery spaces within the larger gallery space providing intimacy to the exhibition. |
| Sustainability | The gallery is located on a brownfield town centre site and incorporates an existing listed building. The Post Office was re-used with minimal modification reducing the embodied energy of the development. The Post Office was unoccupied for several years, so the project brings this significant heritage asset back into community use providing a sustainable future. The building fabric is highly efficient with low u-values achieved through good insulation and airtightness detailing. Glazing was kept to a minimum and where windows were required, solar control glass blocks out a large extent of unwanted solar gain trimming the loads on cooling plant. A high efficiency, Passive House certified air handling unit produces the fresh air for free cooling and provides heat recovery, recovering 87% of expelled heat. The gallery is well served by sustainable transport with the train and bus station a five-minute walk from the site and bike parking available on Channel Street. The galleries and education space provide leisure activities supporting good health and wellbeing. In particular, the Maker’s Space is a dedicated space for local stitching groups to meet. The building is designed to be fully accessible including upgrading the Category B listed Post Office. The project forms part of a larger town centre regeneration plan. Channel Street, the main shopping street in Galashiels, has suffered over the years from the decline of retail. By locating a significant cultural building on Channel Street, new visitors will be brought to the town which will lead to an economic boost for local businesses. Already we have seen new yarn shops popping up across the town, building on the success of the gallery. |
| Issues Faced | The construction of a geometrically complicated ceiling required careful coordination and very detailed setting out information. We worked closely with our structural engineer to ensure the ceiling folded neatly around the structure and avoided clashing with any brackets, fixings or other protruding elements. We did this using 3D modelling software to ensure all elements were fully coordinated before commencing work on site. We then provided detailed setting out information to the contractor locating each ceiling node both in relation to the steel structure and the concrete floor slab. This meant setting out points could be double checked before proceeding. The ceiling was initially set out in 2D on the floor slab before each node was projected up into space. The nodes were then connected using a simple metal framing system to form the skeleton structure. Once the structure was in place the sheets of plasterboard were overlaid to form the surfaces. The tolerances were tight as the sharpness of each junction was critical to the overall effect of a paper-like folding surface. By using simple, well understood materials the complexity of the ceiling became much easier to construct. We considered lots of different materials during the design phase, but the neutrality of a painted surface allowed the attention to remain on the sculptural quality of the surface. |
| Additional Comments | It was important to us to support Scottish businesses. We worked with Bute Fabrics to develop a textile for the walls of the tapestry gallery. We needed a fabric with specific acoustic properties as the wall panels also act as acoustic absorption. However, we wanted to make a textile for this tapestry gallery, in a town historically associated with textile production, that was unique. We selected colours that relate to the changing colours of the hills surrounding Galashiels. The resultant fabric is a combination of green, grey and gold which shimmers when it catches the light. |
| Video Link | youtube.com |
| Supporting Images |

