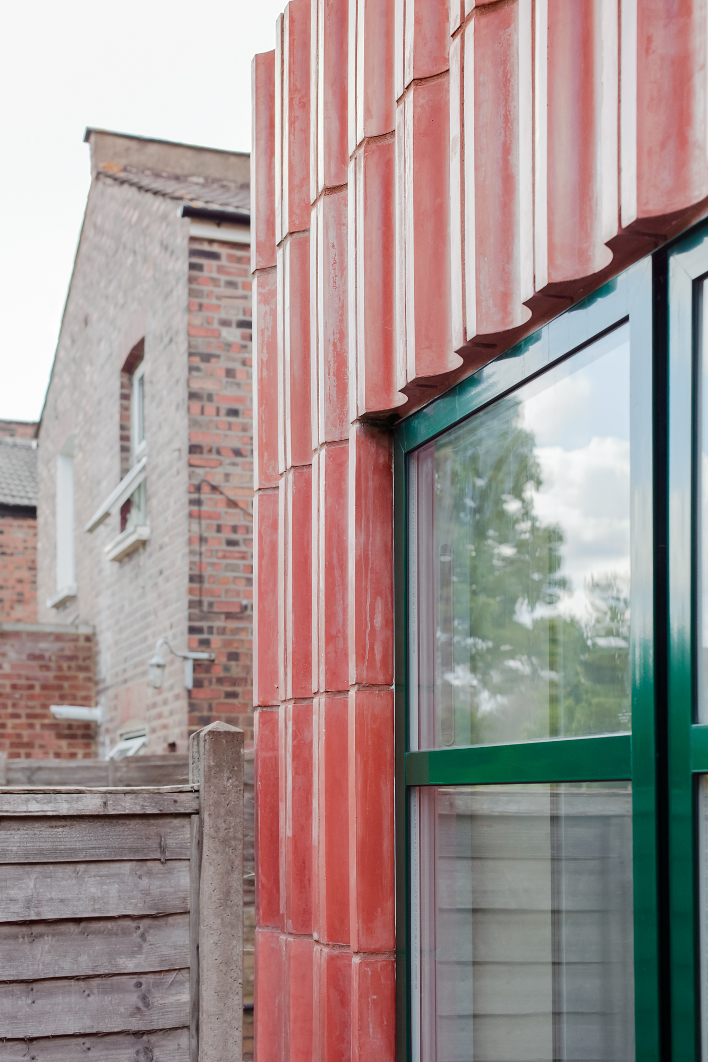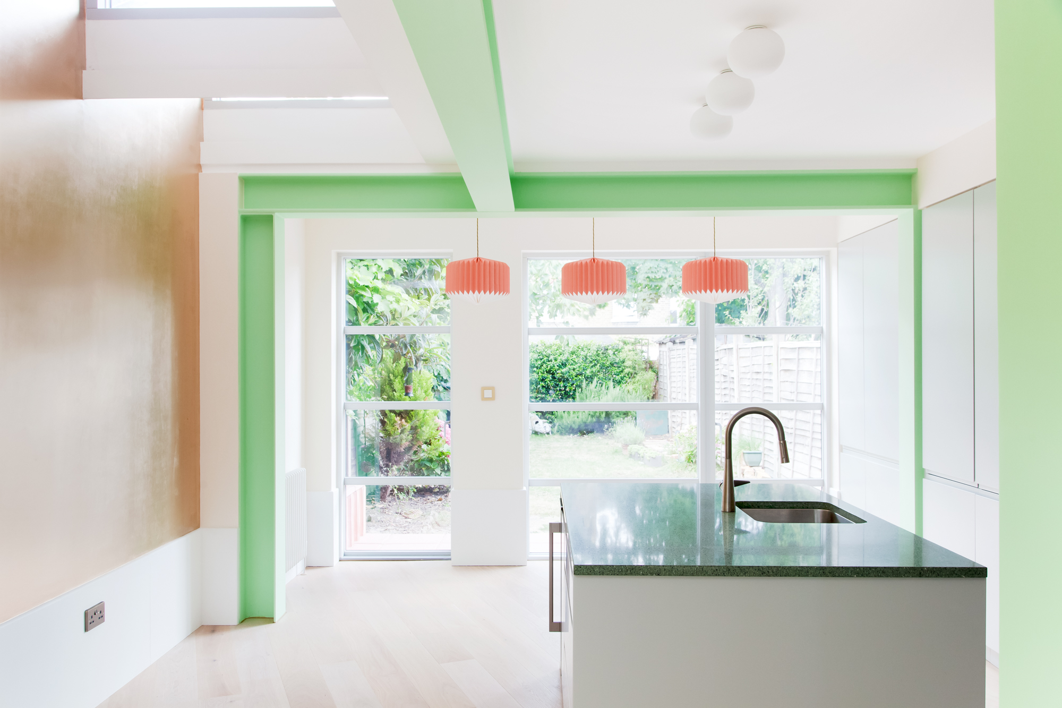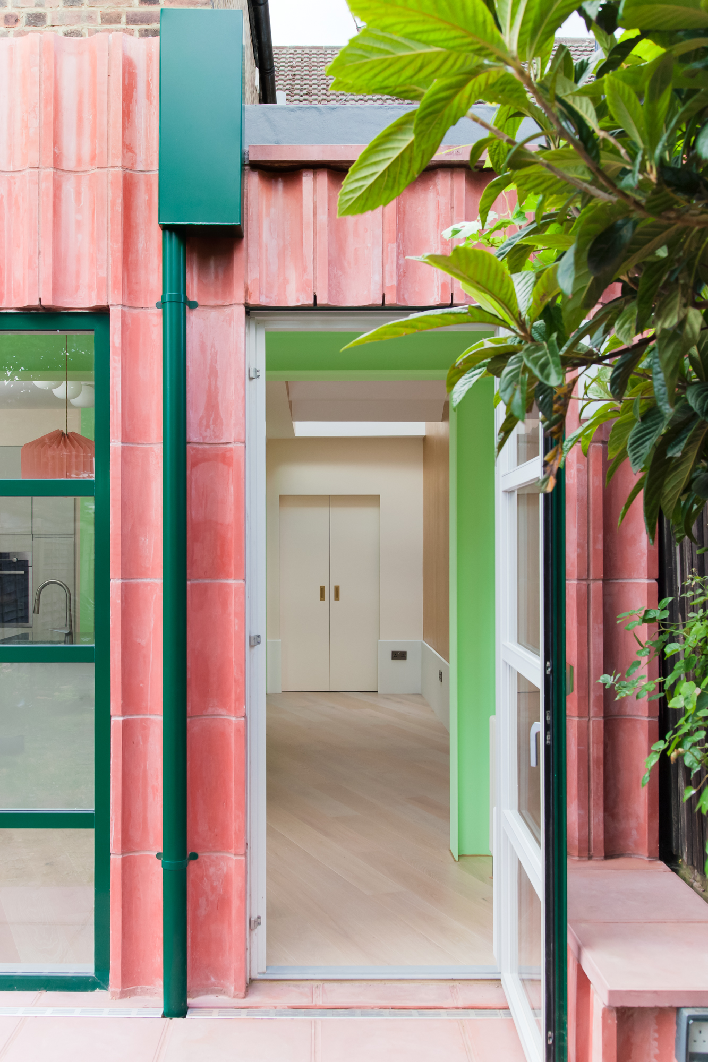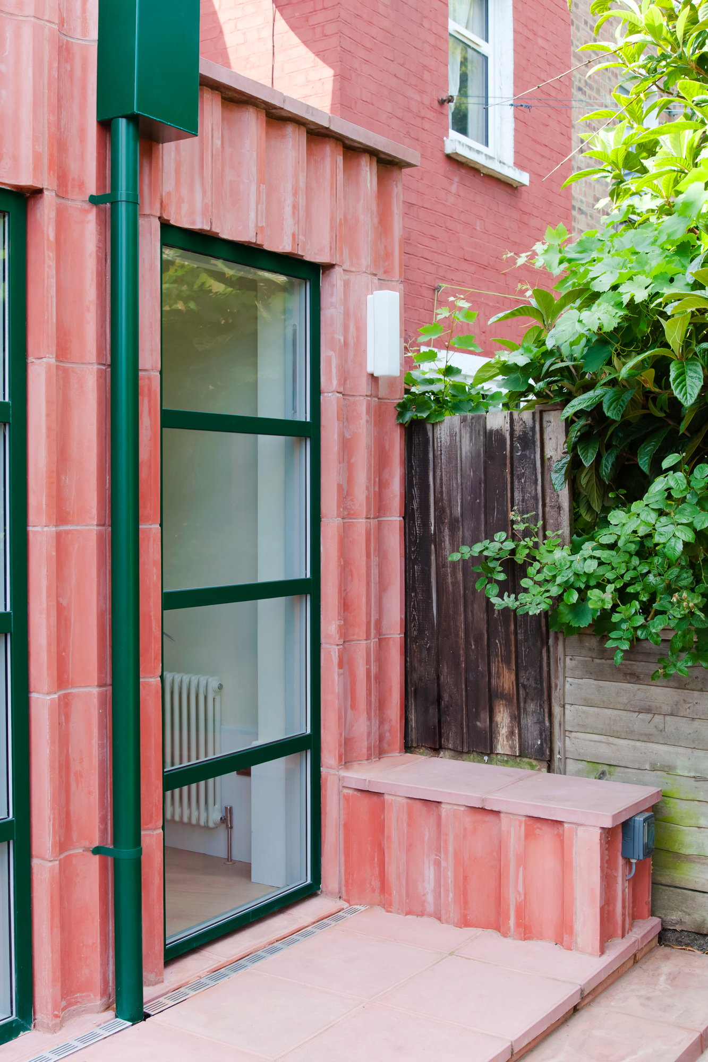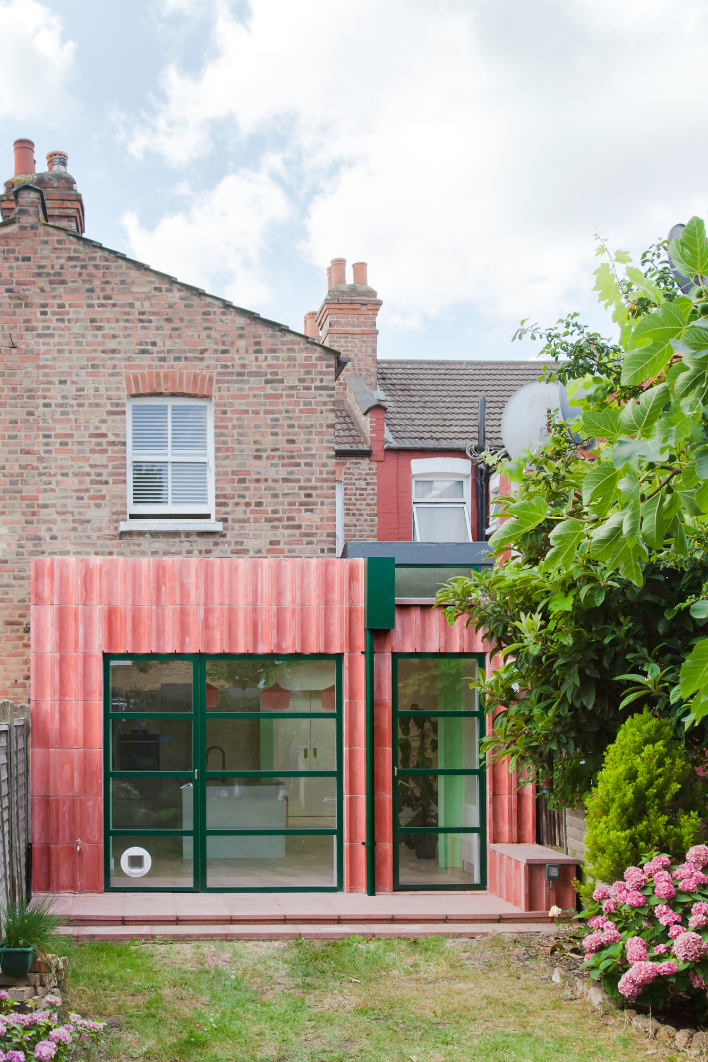| Company Details | |
|---|---|
| Company Name | Office S&M |
| Address | 18 Ashwin Street London United Kingdom Map It |
| Name | Hugh McEwen |
| Job Title | Partner |
| Email hidden; Javascript is required. | |
| Phone | 02081066855 |
| Role of this organisation in the project being entered | Architect |
| Category |
|
| Project Name (written how it should appear) | Overcast House |
| Project Address | Chesterfield Gardens Haringey London United Kingdom Map It |
| Client Name | Keiko and Alan |
| Designer/Architect Name | Office S&M |
| Contractor Name | Ylber Gashi |
| Project Description | Overcast House is a kitchen extension designed to work as an artist’s studio. Inside shadowless light is created with north facing rooflights and gold leaf, while cast concrete "shadow catchers" clad the exterior. A personal colour consultant and her husband approached Office S&M to enlarge their kitchen and make it suitable for use as a new studio space for her consultations. They moved into the house in 2014 but Keiko’s existing studio space at the front of the house was south facing, and the changing sunlight throughout the day and year made it hard to maintain colour consistency when she met her clients. Personal colour consultations require the identification of accurate skin tones and colour palettes, which can be affected by direct sunlight. As such, the brief emerged for the new kitchen to have no direct sunlight throughout the whole year, while still being an enjoyable space to entertain in. Creating a well-lit space that is shielded from direct sunlight was an unusual challenge. At the same time, we needed to design a kitchen extension that would work as an artist’s studio. The narrow house needed to accommodate a table of 10 people for consultations, and a downstairs shower to futureproof the home. Once complete, the multifunctional use of the space increased during lockdown, with the clients practicing their daily yoga under the skylight’s soft light. Our response makes use of north light in the new extension, through carefully shaped rooflights which shield the windows from direct sun. The material palette for Overcast House was also developed in response to the client’s wish for there to be no direct sunlight in the new extension. Gold leaf evens out and warms up the north light and sky light that enters the extension from numerous shaped windows and skylights. Meanwhile the soft green beams hover above the space to support the numerous openings. These are sometimes called "sawtooth" rooflights, which we carefully designed and custom made to only catch north light. You often see this arrangement used in art galleries and old factories, since they bring in even north light throughout the day, rather than sunlight, which changes colour drastically. This allowed us to carefully control the lighting conditions inside for the clients. We collaborate really closely with our clients, and the beams went through a number of different colour options, from deep blue to coral orange. The clients tested these colours in their old kitchen, by hanging strips of coloured fabric at ceiling level to simulate the beams. In the end we decided on the light green since it really softened - what could otherwise be - quite industrial beams, and made them almost float against the ceiling under the rooflights. They have even found additional uses now, with the client placing their collection of Victorian glassware in the shelf that the beam creates! The final space has transformed what was a dank and gloomy side return, with a long, narrow kitchen-diner and a small door to the garden at the far end. The final space has come into its own during lockdown, having been used as a space for dining, working, and also morning yoga and evening sundowners, due to its carefully orchestrated approach to light. "We commissioned Office S&M to design and oversee the design and build of a ground floor kitchen-dining extension for our house. Hugh and his team were really amazing to work with. They really understood what we were trying to do (even when we didn't!), and came to each meeting with a tonne of creative and innovative ideas for the structure, materials, and the overall feel of the project. They were extremely responsive throughout, offering clear and sensible advice for each step of the process. My wife and I were totally newbies to the whole enterprise of designing and building something like this, but Hugh remained entirely unflappable, patient, and good-humoured. He and his team were an utter joy to work with, and the end results are just fantastic. Couldn't be happier." Alan and Keiko, Clients Cost £150,000, completed February 2020 |
| Materials Used | The material palette for Overcast House was developed in response to the client’s wish for there to be no direct sunlight in the new extension. On the exterior, the absence of direct sunlight is investigated through “shadow catchers” which we designed to be cast from pigmented concrete by Mortise Concrete. These are bespoke scalloped blocks that form a self-supporting skin for the new extension. Starting from the profile of an extruded clay drainage channel, the new blocks create modelling on the rear facade even though there is no direct sun, and continue the investigation of indirect lighting which is being tested inside the extension. Cast from a bright red cement, the relief brings the highly articulated detail from the front of the Victorian terrace through to the rear elevation in a contemporary manner. We always use bespoke materials, so that each client's project has its own character. We work closely with manufacturers to achieve this. In this case we worked with Mortise Concrete, who developed colour samples, then large scale tests and finally the full size blocks. At the same time in the office we made renders, drawings, and 1:1 card models of the blocks to test how they caught shadows, and worked with the engineer to make sure they were thick enough to be self-supporting. A lot of time goes into this approach, but our clients find the outcome much more rewarding than having the same palette as another project. There are so many more exciting materials than brick! |
| Sustainability | While the external skin is concrete, the rest of the wall, roof and much of the floor structure is timber, in order to dramatically reduce the carbon footprint of the build, and create the thinnest, most insulated structure possible. To minimise concrete works and reduce the embodied carbon of the new construction, a new suspended timber floor was used throughout the original ground floor of the property and continued out into the footprint of the new extension. The structure of the walls is timber frame, which we used because it has much lower embodied carbon than a brick or blockwork inner skin, so it is much more sustainable. It also allowed us to insulate between the timber posts, making the structure thinner and better insulated. The profiled exterior ‘shadow catcher’ concrete blocks form a self-supporting external skin to the timber cavity wall build-up of the rear extension. Although the blocks carry their own vertical load, the slender profile is enabled by incorporating lateral ties into the slim mortar joints, tying back to the inner skin of the wall. Over the head of the door opening the blocks are supported by a traditional timber frame lintel installed with a recessed support lip to allow the scalloped profile to be fully expressed above the opening. Similarly, the new roof structures, including the profiled triangular north-lit roof, were constructed entirely from timber with the pitched timbers to the rooflights supported on a series of simple repeating vertical timber frames. Finally, making the entire structure from timber allowed us to have one structural system throughout, which made it quicker, cheaper and easier for the contractor. Since the structure is well insulated, a new smaller and more efficient boiler was installed, while the ample daylight reduces the need for electric lighting. Low energy lights and appliances were specified throughout, while the taps, shower and toilet have low water consumption. |
| Issues Faced | During the planning application process, the council case officer assigned to assess the project wrote that they would "strongly recommend London stock brick" instead of the bespoke concrete blocks we had designed for the rear elevation! At Office S&M we don't use brick, and the bespoke materials were key to the narrative of the project for the client. A quick email back to the planning officer - asking them to clarify what planning policy this recommendation was based on - made them retract their comments, and we proceeded with the design unamended. We and the client are very glad that we pushed back on this point at planning, because the external cladding is now the client’s favourite part of the completed build. |
| Additional Comments | Office S&M is known for its colourful work, and working with a personal colour consultant was a dream come true! Discussions about colour were key to the development of the project, and elements of the house are picked out in “trending” colours. For example, the steel is Neo-Mint, the colour of 2020, and the colour of 2018, Millennial Pink, is used in the bathroom. Meanwhile, the green is used to soften the beams that support the numerous openings, while colour blocking in pink tiles visually enlarges the small bathroom. |
| Supporting Images |

