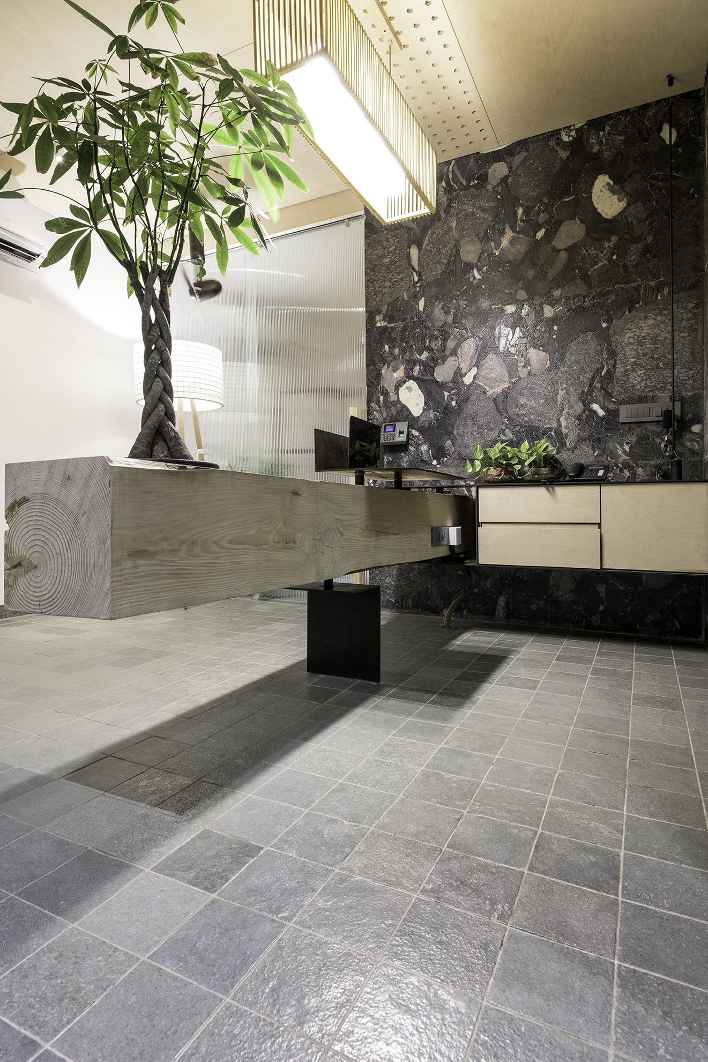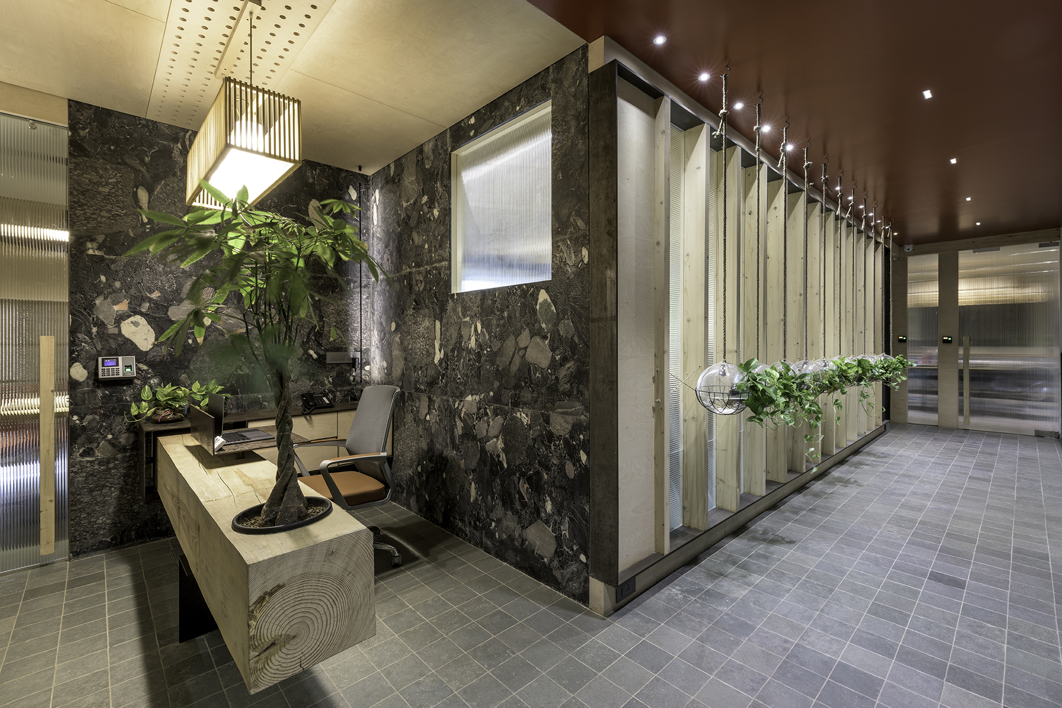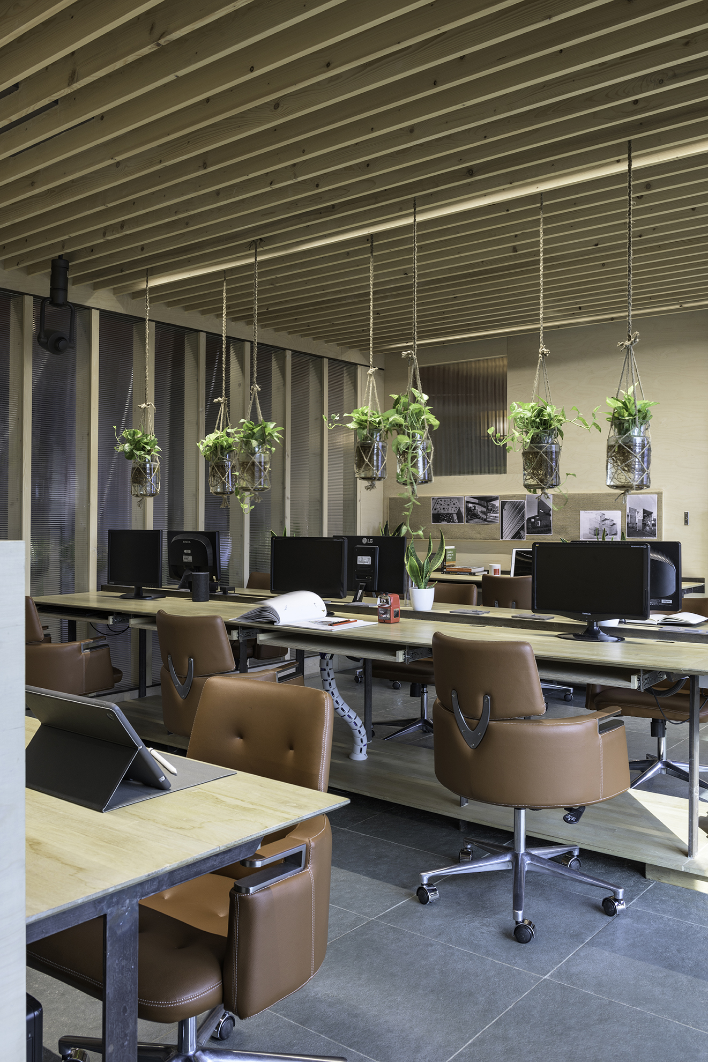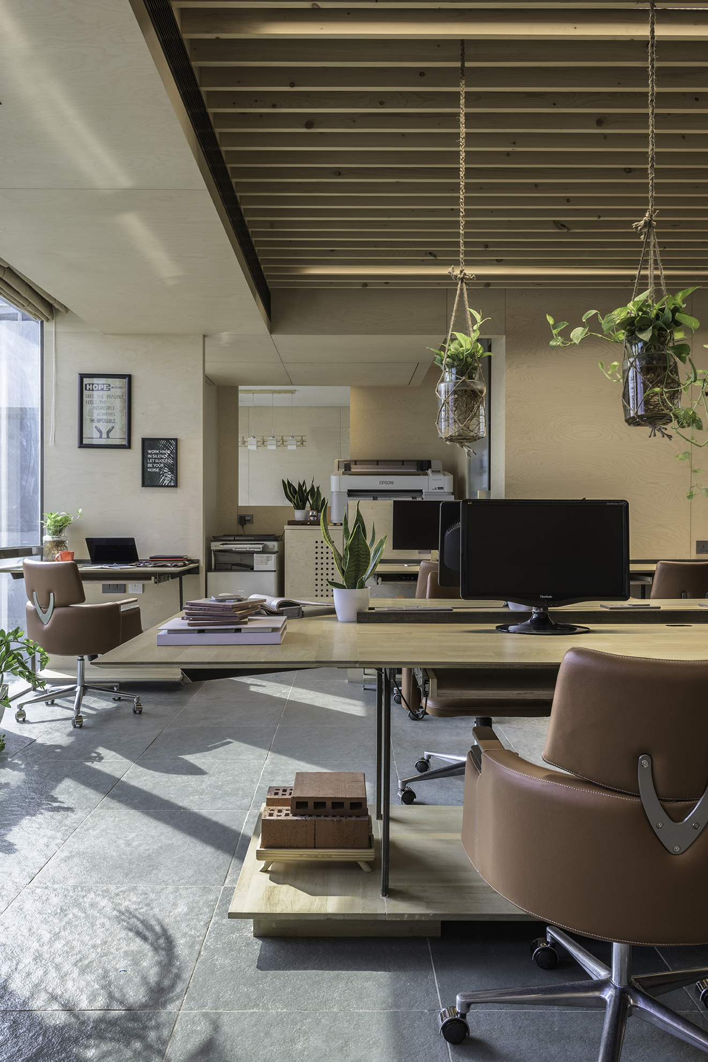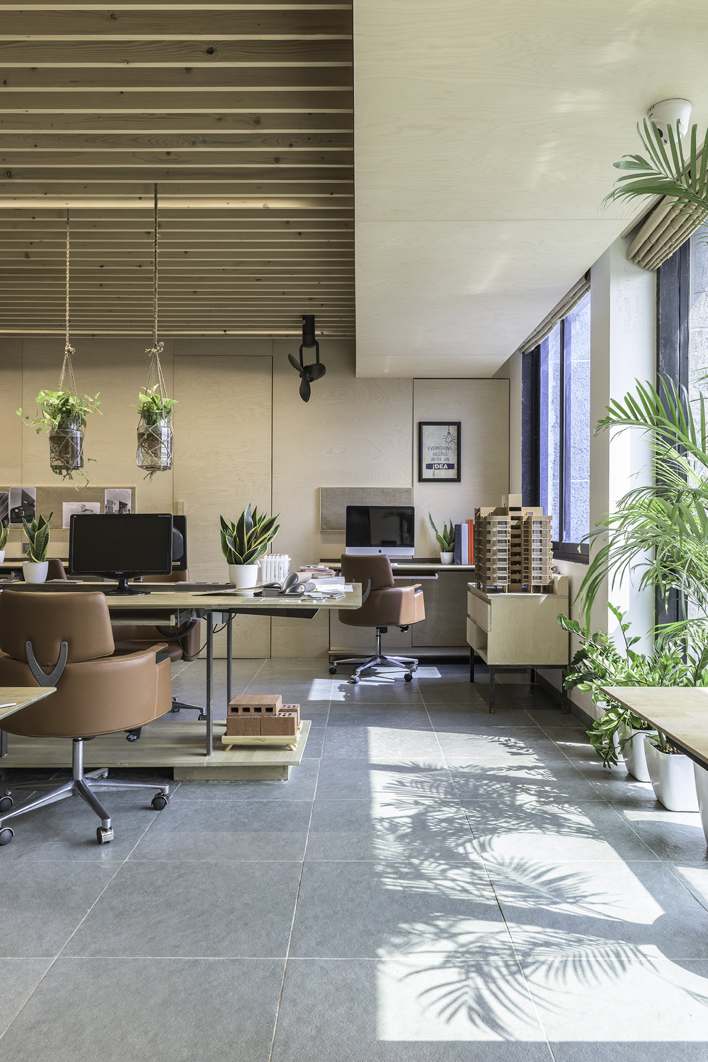| Project Description | Completion date: March 2021 Cost 20 lakhs INR
The philosophy
Be sustainable, think sustainable. Employ local materials and human resources. Respect traditional wisdom. Reduce the carbon footprint. Balance originality and truthfulness principles of Biophilic design.
The project
The office is named Eunoia – which means a pure state of mind, pure and honest thinking (in Greek ). This is one of the central philosophies. In this case. This particular approach was energised and animated by the wonderful sunlight that floods the space. The materiality of this office also articulated what we advocate through our work — which is meaningful design. All materials used here are natural and humble, as human beings, we also try to be humble and honest, and stay within the context demanded by a project.
The planning
The planning was starkly simple, but it also takes into account interactivity and the fact that this space was to be a crucible for creativity. Central to this approach was that all spaces should receive sunlight so that the well-being quotient of the office was high, thanks to pleasant emotions of happiness and harmony, which, in turn, stem from being in good health. The work desks are simple and uncluttered. The storage and functional areas are all planned meticulously and are governed by ease of maintenance. Adequate storage also ensures that circulation paths are kept clean and clutter-free, and all items, such as the massive material library and other reference resources, are catalogued neatly.
The spatial flow
The Eunoia desk (a bespoke piece) marks entrance to the office. The desk is the first imprint, a herald of the firm’s beliefs and philosophy. The piece is inspired by nature. The backdrop is cladded with natural local stone in its raw form and evokes the earth. The raw log of wood symbolizes nature and a live bonsai tree planted in the log stands for life on earth. While this symbolism speaks of the firm’s veneration of earth energies and respect for life forms, the table’s minimal MS form indicates a clarity of thought and the eschewing of the superfluous.
Nearby is a small meeting room with ample sunlight and plants. A warm and welcoming area, this acts as a precursor to the narrative that unfolds within. A long passage leads to the inner sanctum, its length marked by transparent glass bowls hung with reclaimed rope and filled with greens. The delicate anatomy of the plants — the lace-like roots and fresh leaves — adds an engaging touch as you proceed along the corridor. A small discussion area you encounter along the way features a history wall, showcasing the firm’s philosophy and the recognition and accolades received on the journey undertaken so far. Next to it is a blackboard, a space for designers to articulate their thoughts and ideas. The atmosphere is charged with positivity, thanks to the rightly positioned sources of light, a dynamic interaction of natural textures and a natural colour scheme.
The area after this comprises private spaces, accessible only to a few. A highlight of this Studio is the different type of hanging plants and the sunlight that filters through large, fully-glazed windows. This natural, verdant agglomeration is in itself a piece of art. Light timber ceiling which has been left open in between and the timber desks are simple and minimal. Despite the fact that this area lies on the south, the angular path of the sun takes the edge off its heat, while DGU glass and cooling, oxygen-generating greenery facilitate comfort.
The conference room enjoys all advantages offered by up-to-date technological advances but does so against the organic backdrop of ample sunlight and bamboo lamps. The other private cabins, too, enjoy sunlight and greens.
The lunchroom is an experiential space, replete with fun graphics — cryptograms and architecture planning icons — done by our co-founder and principal. Food, fun and work go hand in hand, they seem to say.
Conclusion
Beauty is as beauty does. The workspace gave us the scope to fully indulge this adage. The office embodies core work principles — about meaningful and truthful design; a practice underpinned by honesty and humility; about celebrating nature and natural materials. But what was also equally important was creating a wholistic, environment that the team would look forward to coming to; a space wherein they function as a family away from families and fulfil the collective vision of creating good design. Biophilic Design uses these ideas as principles to create a human centric approach that when applied improves the spaces that we live and work in today, with numerous benefits to our health and well-being.
|
|---|
| Materials Used | Reclaimed and local materials was the mainstay and a strong inspiration embracing environmental awareness recognizing the importance of our impact on the Earth and our footprints left behind.
All the materials are in their original finish without any cosmetic overlay.
Reinforce the intent through senses and objects. It meant constructing and using only what is needed, without any needless cosmetic overlays following principles of Biophilia. Eunoia (in Greek) meaning pure state of mind, honest thinking. The materiality also articulates the focus on meaningful design. The selection features green, earth-sensitive materials: reclaimed wood, mild steel, jute ropes and locally available stones. The Eunoia desk inspired by nature marks entrance to the office. The simple planning celebrates the sunlight that floods the space. Plants form a large part of the spatial experience. Hung in transparent bowls that reveal their delicate anatomy, delivering a space that functions to fulfil the crucible creative vision.
Materials
Ceiling: Reclaimed pine wood
Furniture: Mainly local and reclaimed wood and MS
Tabletops: White oak
Handles: Pinewood
Flooring: Local Kotah stone
Wall cladding: local natural stone
Others: Reclaimed jute (window coverings), birchply, reclaimed rope, fluted glass, kotah (flooring, locally and naturally available) and white oak
Colours
These are mainly from the materials used in their original form.
The texture and surfaces are of the material in its original form
|
|---|
| Sustainability | A collaborative, inclusive and integrative approach reaffirming honest intention and Philosophy of Biophilia. With the incorporation of separating strategies such as social distancing, it becomes more essential than ever to foster a sense of security and support people’s holistic wellbeing—regardless of project scope. Simplest gestures and power of nature is a wonderful combination when we seek to create spaces epitomizing the push for more organic, natural, and sustainable products in design.
1. The Eunoia desk marks entrance. Seen in the larger context, the desk sits on a kotah (limestone) floor, with
a window that lets in natural light. The backdrop is cladded with natural local stone, unpolished and raw,
symbolizing the earth. The monolithic presence of the log is gently scooped out — once, to house a bonsai
plant that intensifies the organic nature of the furniture piece; and a second time to create a place for
stationery. The union of natural materials wood, metal and natural local stone (Earth and nature) and bonsai
tree (life) brings peace, comfort and strength.
2. The plant, the soil in which it is rooted, the wooden log and the metal that is born out of the earth
collectively represent a microcosm of this planet. The truthfulness of the material and their humbleness
resonate our philosophy of being as close to the earth’s energies
3. A meeting room with ample sunlight and plants acts as a precursor to the narrative that unfolds within.
4. This symbolism speaks of the firm’s veneration of earth energies and respect for life. Wellbeing is our new
normal.
5. The transparent containers that reveal the root systems of the plants symbolize changes that are
necessary at the root level and should be affected by each one of us if we are to expect a healthy society.
More pragmatically, the micro ecology of the indoor pants purifies the IAQ, which keeps us healthy and
energized throughout the day. We recognize that energy is state of mind, and our state of mind creates the
aura of our wellbeing.
6. All the materials are in their original finish and texture without any cosmetic overlay.
7. Throughout the office space, openable fully glazed windows usher in breeze and fresh air. Warm sunlight
and green indoor plants add to the human health.
8. The different type of hanging plants and the sunlight filters through large, fully glazed windows. Despite
the fact that this area lies on the south, the angular path of the sun takes the edge off its heat, due to the
oxygen-generating greenery and biophilic philosophy utilizing interventions that foster our emotional
wellbeing.
9. The selection of the materials is in response to the designer’s sensitivity to nature and natural. The layers
and layers of natural texture of the natural materials wood, stone, natural light and plants add warmth and
comfort making a visual statement, boosting mental wellness and the interior changing with the
movement of sunlight.
10. The innovative workspace was designed to foster collaboration and conversation. The use of local
materials and labour reduced carbon footprints. The technology was in adherence to the regional climate
– harsh sunlight and heat. Natural stone has many structural, design and environmental advantages over
other building materials. Enduring lifecycle, durability, easy care and maintenance, recyclability, energy
efficiency - Thanks to its unique properties, it plays a key role in sustainable architecture. Quarried and
mined from earth, bearing unique characteristic that is the result of complex geological processes, natural
stone offers the specifier more than just a material, it offers a story.
|
|---|
| Issues Faced | The climate of the region is very harsh – extreme heat and sunlight. The major challenge was that this office space was on the top floor of a commercial building and in a highly urban dense city area. To include Biophilic features of design and follow sustainability necessitated immense research.
Despite the fact that the main studio façade lies on the south, the angular path of the sun takes the edge off its heat, while DGU glass and cooling, oxygen-generating greenery facilitate comfort, due to the Incorporation of biophilic ideas. The use of natural stone and materials helped to reduce carbon footprints and lower CO2 emission. Sustainable design incorporated by using products that have been less processed, use less fuel and resources and are potentially bio-degradable. These natural materials breathe and let the people around them breathe too.
While there are many ways to integrate biophilic designs, one popular solution is the use of wood which is a natural and versatile material and creates a great sense of connection Our vision of the future of office spaces is embodied in this project where the quality of life and natural comfort of its users prevail. When you utilize biophilic design principals in the built environment, you’re fostering a strong sense of connection and aspire to the higher levels of wellbeing, happiness and achievement. Undertaking an inclusive holistic approach helps ensure we are supporting the incredible people who spend time in the spaces we’re honoured to create with them every day.
|
|---|

