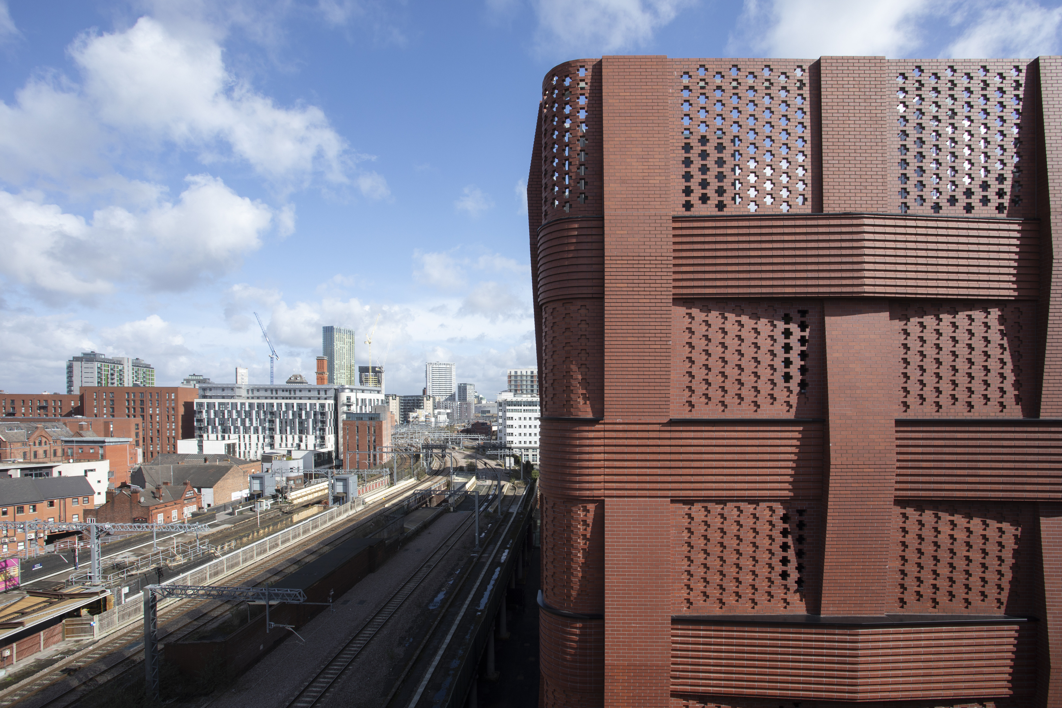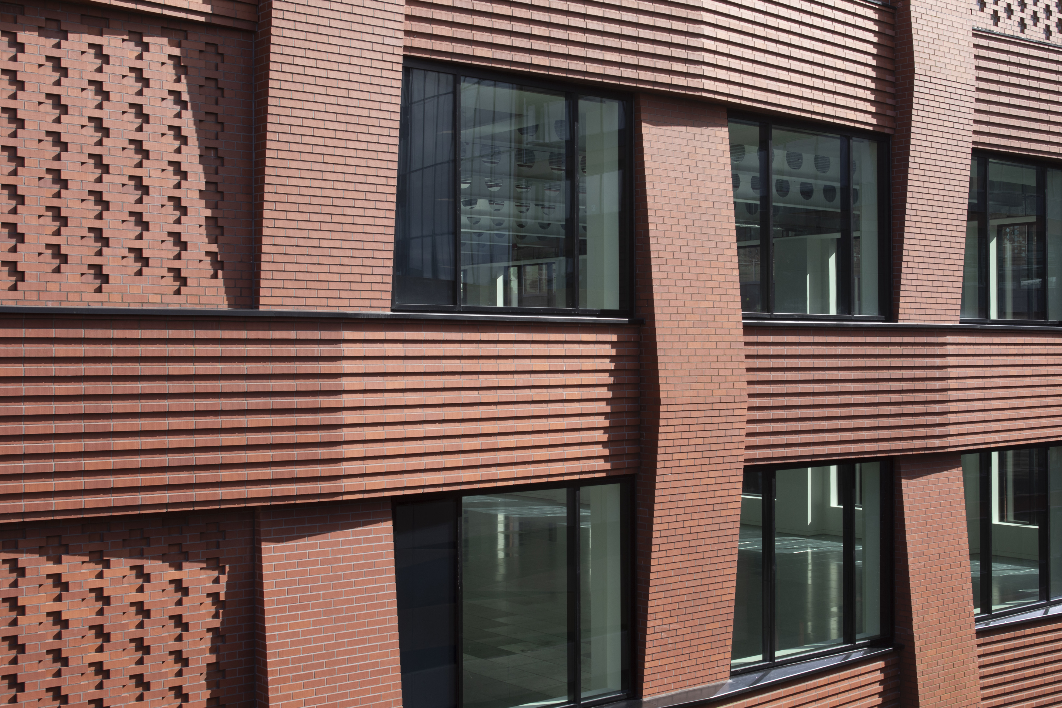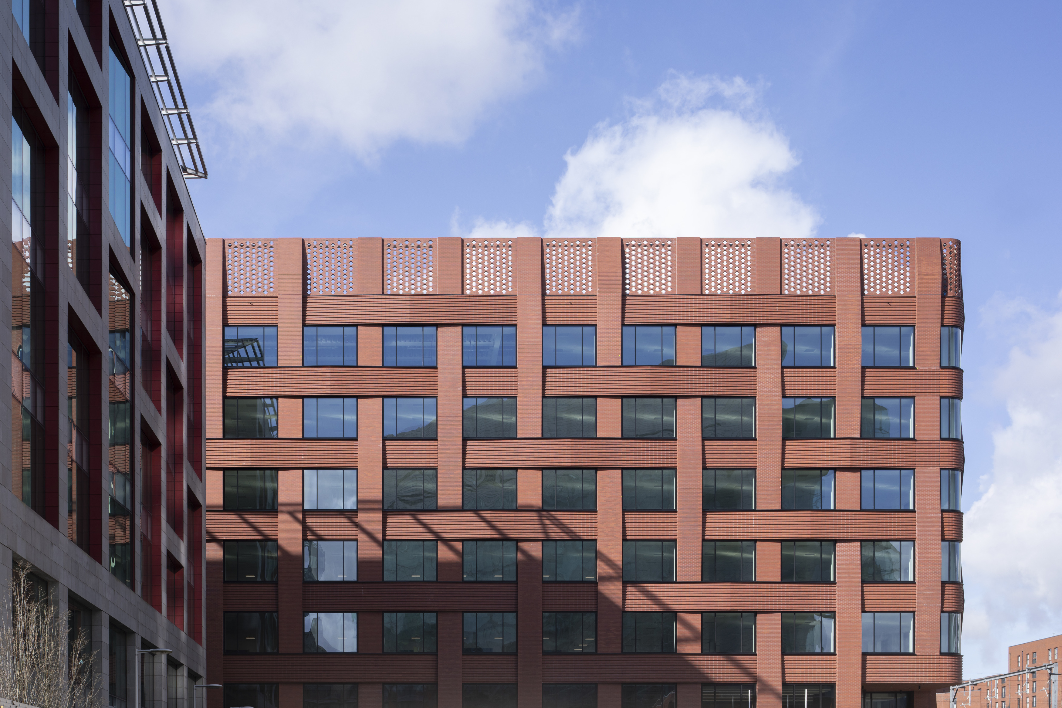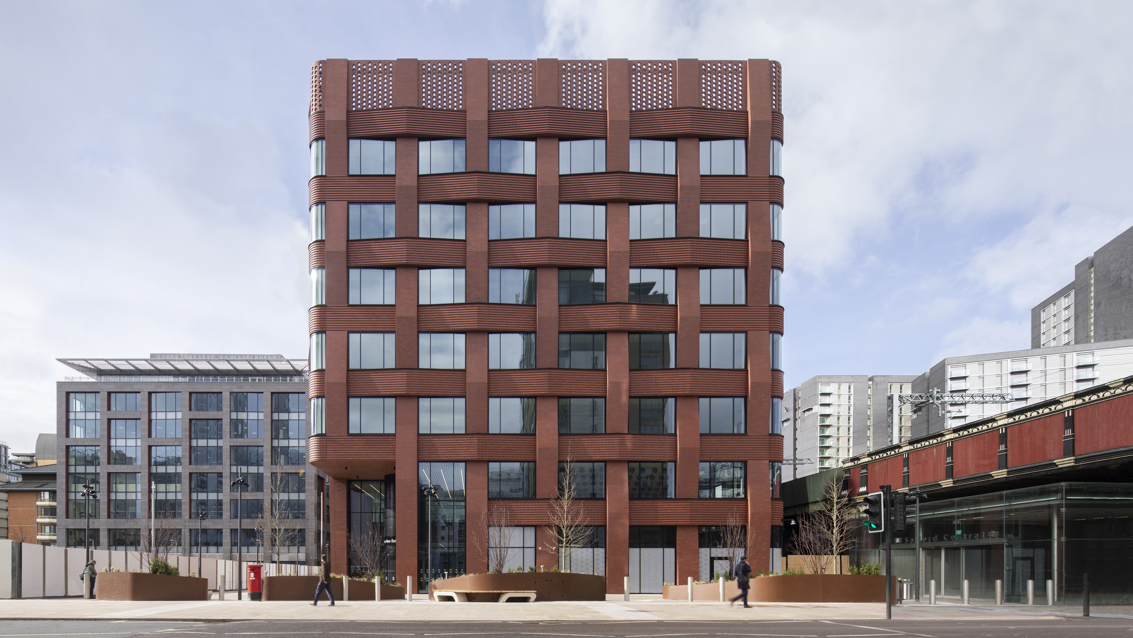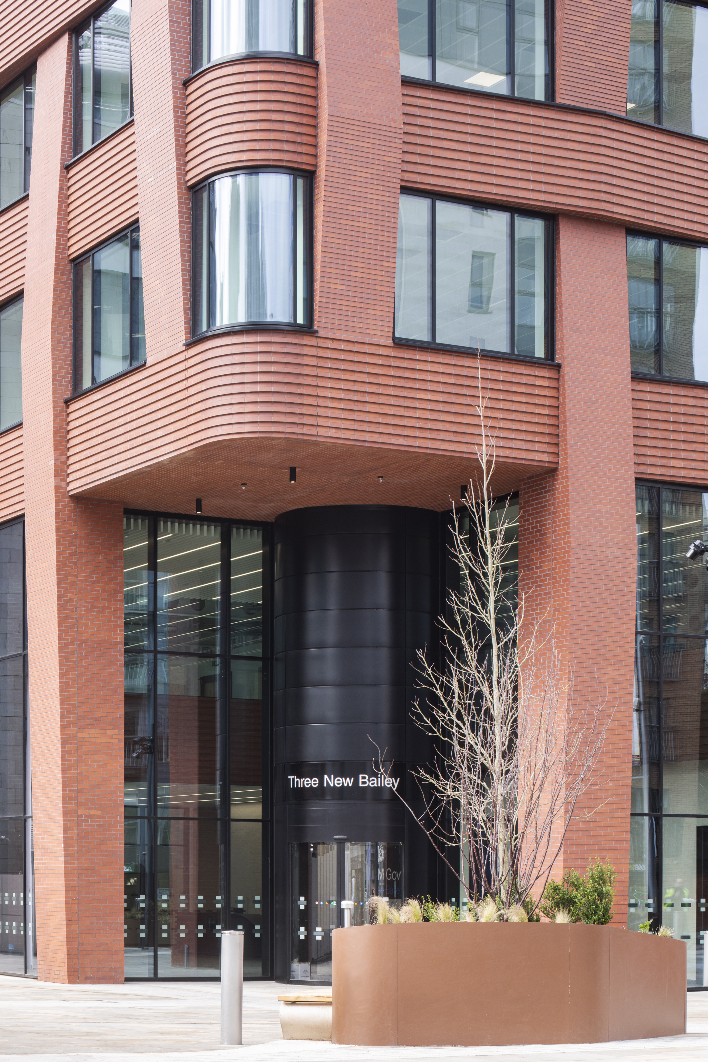| Company Details | |
|---|---|
| Company Name | Make Architects |
| Address | 32 Cleveland Street London London United Kingdom Map It |
| Name | Sarah Worth |
| Job Title | PR |
| Email hidden; Javascript is required. | |
| Phone | +442037955373 |
| Role of this organisation in the project being entered | Architect |
| Category |
|
| Name of organisation entering the Awards (if different from above) | Make Architects |
| Role of this organisation in the project being entered (if different from above) | Make Architects |
| Project Name (written how it should appear) | Three New Bailey |
| Project Address | 32 Cleveland Street Fitzrovia London United Kingdom Map It |
| Client Name | Sarah Worth |
| Designer/Architect Name | Stuart Fraser |
| Contractor Name | Mark Hooson |
| Project Description | Background Three New Bailey is a highly flexible commercial office building in Salford’s New Bailey masterplan. Designed solely for HMRC on behalf of The English Cities Fund, it is part of a strategic joint venture between national urban regenerator, Muse Developments, Legal & General and Homes England, in partnership with Salford Council. As a gateway building immediately adjacent to Salford Central train station, Three New Bailey has a strong and commanding identity providing a sense of arrival to the masterplan as a whole. Built to last, this simple, honest, and highly efficient structure offers a flexible and sustainable solution to HMRC’s workplace needs for today and the future. The building cost (Gross Development Value) was approximately £42million (value confidential please). Planning was submitted in May 2018, consented in Sept 2018 and practical completion was achieved in March 2021 The overall design The seven storey 14,733m2 structure is rectilinear in design with highly articulated red brick façades, which help to break up the orthogonal mass, creating depth, movement, and interest, referencing the city’s traditional 19th-century warehouse architecture. Large repeating floors measure 94mx30m and provide 25,000ft2 net area each, with only five on-floor columns and a side core to maximise working flexibility. The Facades The unique intricate brick façades are made up of two different weave types: a plain (basket) weave for the short elevations and a twill weave for the longer strips on the vertical elevations. The independent treatment of the vertical and horizontal sections articulates a subtle variation across the building structure, whilst the curved corner panels and glazing help transition between the elevations. The horizontal elements, which are formed with a ribbed and stacked red brick bond, emphasise the horizontal grain and provide contrast to the vertical red brick elements, which are laid in a stretcher bond. Constructed from 636 large scale brick facing pre-cast panels, the brickwork projects between 400mm and 100mm from the glazing line in both the horizontal and vertical brick panels. This 300mm variation in depth adds visual interest, accentuating the passing of light across the facade, generating shadows that play across the surface and reveal the weave. The broader context The vast £1 billion, 50-acre New Bailey scheme, of which the Three New Bailey building is a part, has addressed years of neglect and degradation. Originally the site of New Bailey prison built in the 1700s, Salford’s riverfront had become little more than huge surface car parks – used by people going to work in Manchester – along with poor-quality office buildings. However, New Bailey is now a thriving commercial hub with hundreds of new city-centre homes and a bustling leisure scene. It has attracted major global business to a once no-go area and is now a major economic contributor to the city and wider region. Social value and community outreach central to its successful delivery, has included working with local stakeholders to identify key local needs, including local jobs and apprentices. 54% of the workforce was from the region. |
| Materials Used | The stunning woven facades, made from class A Staffordshire red engineering bricks, complement the region’s industrial heritage. |
| Sustainability | Three New Bailey is a low energy, BREEAM excellent, EPC ‘A’ rated building. This was achieved through the following measures:- |
| Issues Faced | One of the biggest challenges was creating the complex weave. This could only be achieved using modern construction methods, which allowed the selection and application of the most efficient high quality brick types for the articulated surface in the most cost-effective and sustainable way, where possible minimising waste. It also enabled some ingenious solutions. Intricate ‘over under’ basket weave effects were achieved through ingenious brick stepping with 4mm increments on the front face of each course on the longer vertical strips and 7-8mm increments on the face of the shorter length units. This avoided the need for a large number of costly purpose-made brick specials. Faceted brick corners reduced the quantity of bullnose specials required. On the horizonal elements of the weave, alternating full bricks with matching extruded brick slips, with a dove tail positive key to secure to the pre-cast panels, was also an ingenious way of avoiding additional cutting and potential waste. Once the bricks were cast onto reinforced concrete backing material, the completed precast brick faced panels were factory pointed and taken to site. Limited site access was largely overcome through well-planned offsite manufacturing processes, as the completed panels were installed (approximately 5-6 per day) by a small team, without the need for external scaffolding, enabling all 636 panels to be installed on-site within budget and within the required 13-week time-frame. |
| Additional Comments | 3 New Bailey is currently Shortlisted for : |
| Video Link | cuckoodigital.com |
| Supporting Images |

