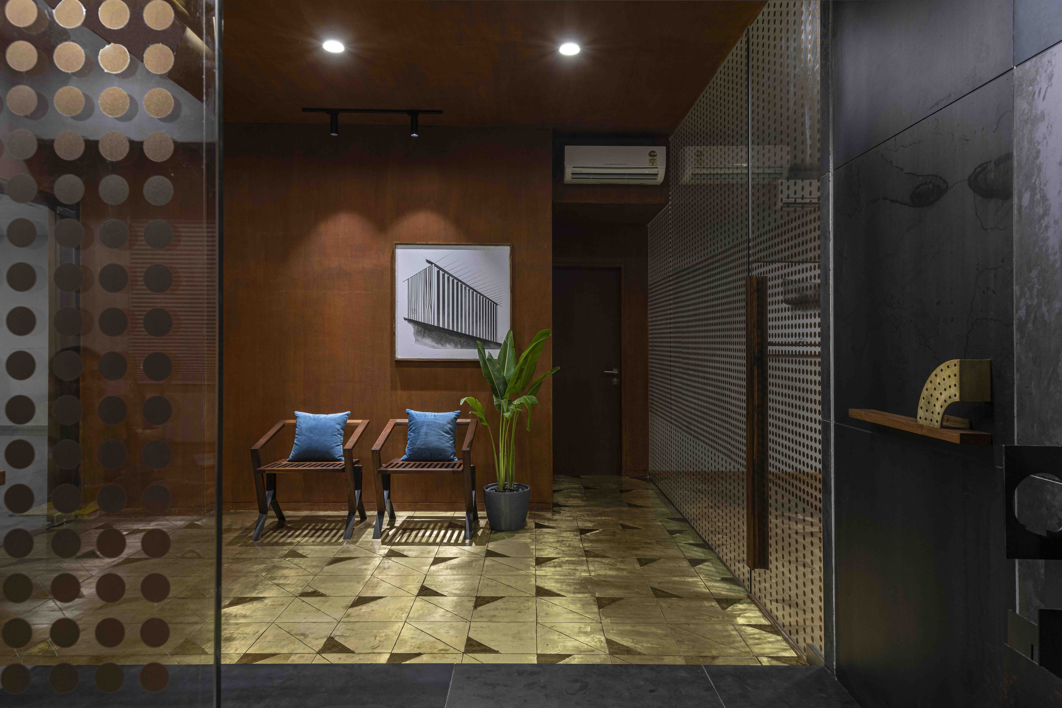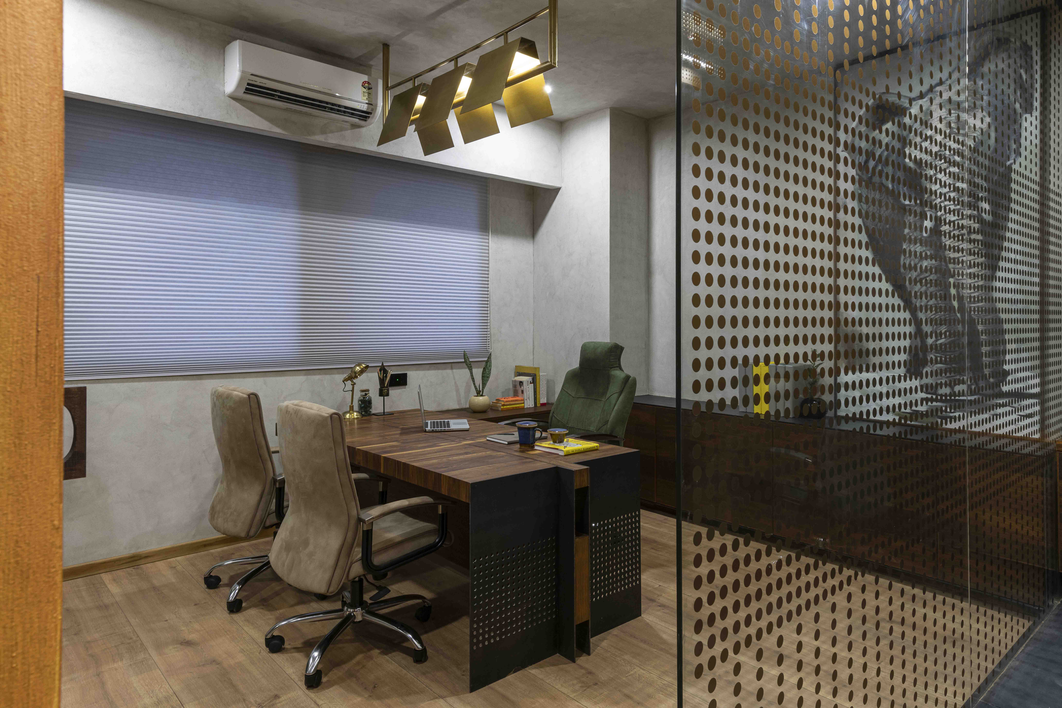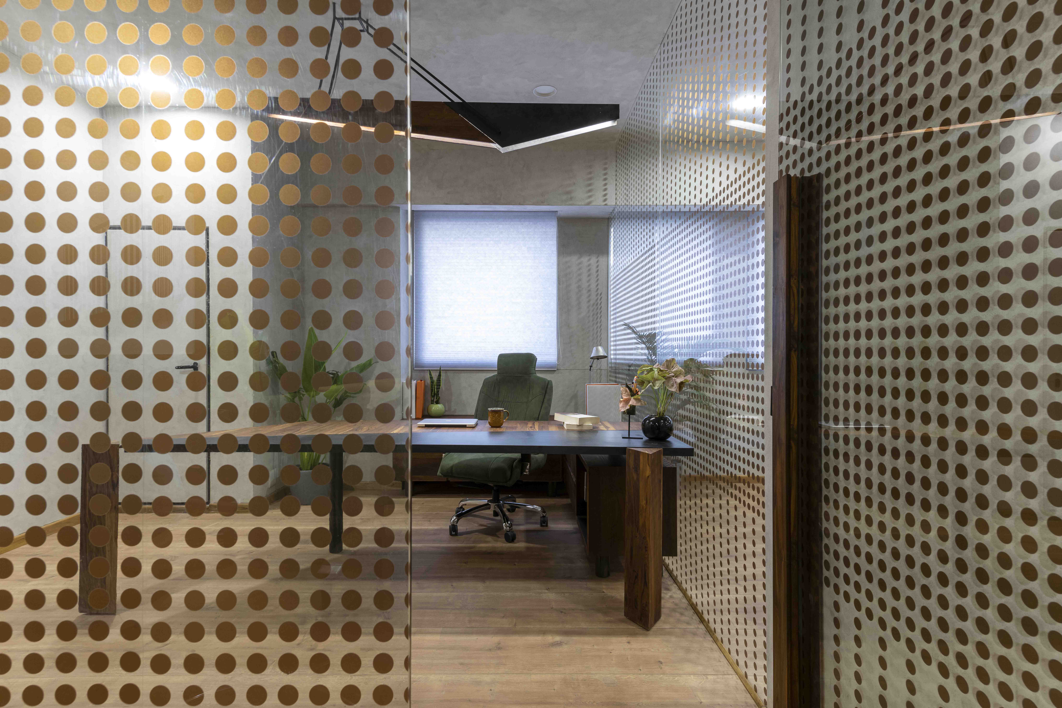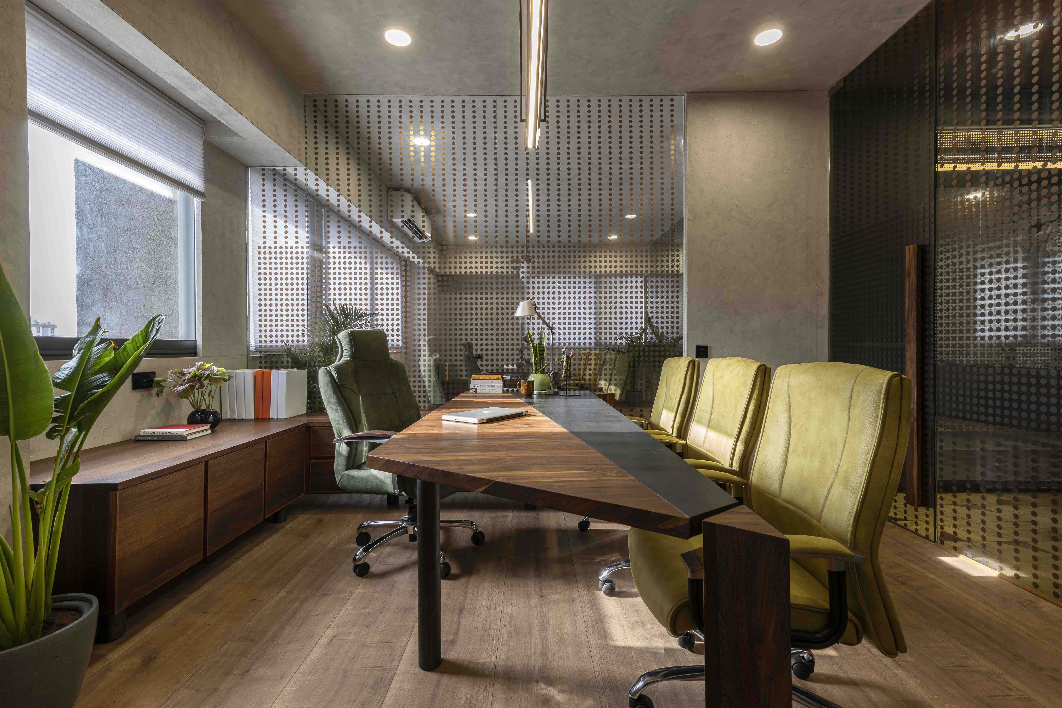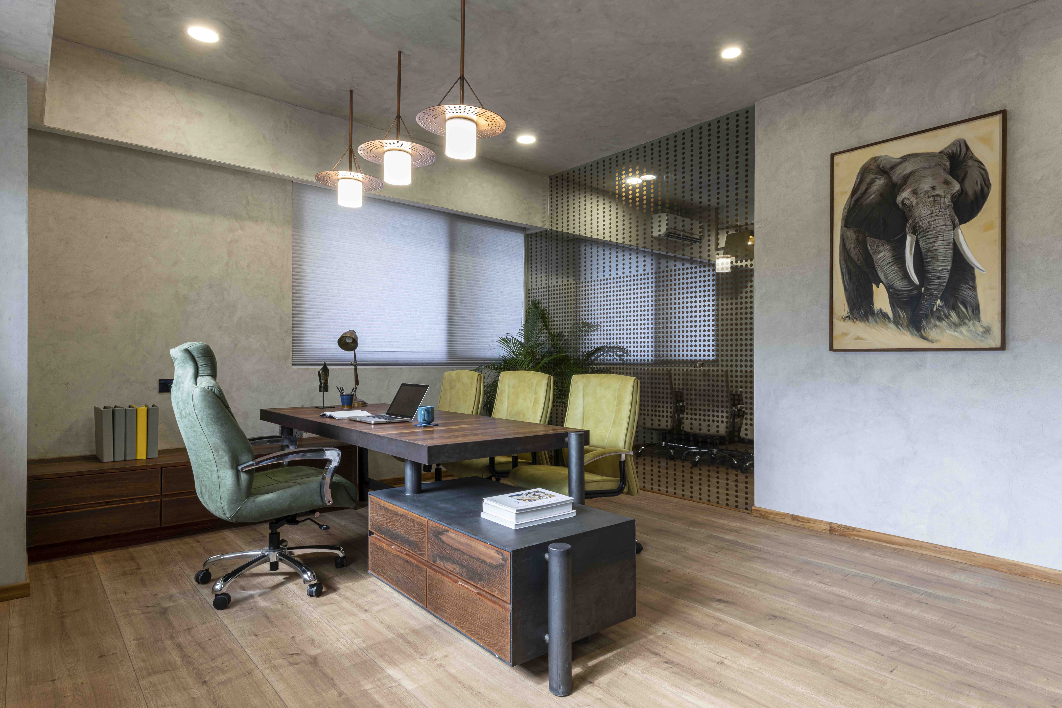| Company Details | |
|---|
| Company Name | tHE gRID Architects |
|---|
| Address | C 1001 Ganesh Meridian
SOLA. S.G. HIGHWAY
Ahmedabad
India
Map It |
|---|
| Name | tHE gRID Architects |
|---|
| Job Title | co founder and co principal |
|---|
| Email | Email hidden; Javascript is required. |
|---|
| Phone | 09427418225 |
|---|
| Role of this organisation in the project being entered | Designer |
|---|
| Category | - Commercial Building - Buildings that are used for commercial purposes, and include retail, hospitality, workplaces, factories and warehouses and buildings where commercial services are provided. At least 50 percent of the buildings’ floor space will be used for commercial activities.
|
|---|
| Name of organisation entering the Awards (if different from above) | tHE gRID Architects |
|---|
| Role of this organisation in the project being entered (if different from above) | tHE gRID Architects |
|---|
| Project Name (written how it should appear) | METALBOX Office - Interior |
|---|
| Project Address | the first building
ambavadi
Ahmedabad
India
Map It |
|---|
| Client Name | Mr. Malav Shah |
|---|
| Designer/Architect Name | tHE gRID Architects |
|---|
| Contractor Name | confidential confidential |
|---|
| Project Description | Completion date – July 2019 COST – RS 20 lakhs INR
A design creation can be seeded in many things — a thought, a form, an emotion. The genesis of this office project was two words — timeless appeal. While the functional requirements specified three cabins in addition to other staples of such a space, the abstract and emotive part of the brief talked about an environment that rose above ephemeral trends, one that would also speak about the company’s strive for creations removed from the ordinary.
The answer to their quest for an element that lay at the intersection of creative potential and timeless appeal, was found within natural materials — metal, specifically brass, copper and weathered MS, which would endure, transform with time and still retain their charm. “Ageing effects such as oxidation and patinas would add their own dimension on the surfaces over time”. The palette headed by this metallic trio also included a significant amount of timber (for warmth) glass (to add a seamless feel within the compact footprint). Collectively, these elements would both ground the design, make it welcome and create an illusion of (larger) space.
The simple programme was driven primarily by the need for inclusion of natural light in all three cabins — So they are arranged along the periphery in an L shape, with the reception and visitors’ area nestling in its crook. The constituent spaces are segregated by means of large glass expanses, dotted to create a screen-like effect for privacy.
Materiality played a significant role in lending distinct flavours to individual spaces — for example, the visitors’ area is floored in burnished brass, the reception in MS, while the cabins feature wood underfoot. The challenges in the programme centered around its bespoke nature. The colour and texture of the wall finish which emulates oxidised metal, underwent several trials before the design team was satisfied with the authenticity of the effect. Similarly, working with metal itself involved a lot of research and development, with prototypes created to study the behaviour of metal and metal elements.
This workspace gave the design team the opportunity to indulge their interest in product design. Tables, lamps, door handles, flooring and even a sculpture have been customized. The base of the wood and stone reception desk, for example, appears to emerge from the metal floor by piercing it, while its top seems as if it is peeling down from the wall. In the visitors’ lounge, are a pair of MS and linseed oil-polished teak ‘Inclinaire’ chairs, natural, smooth and ergonomically correct. Their linear frame has been conceptualized as a simple geometric shape following the behavioural patterns of the human body. One cabin is distinguished by the ‘Copper Lamp’ and ‘Layered Table’. The former is a result of the union of a perforated copper disc, a copper pipe and a glass cylinder resulting in a minimal fixture that ‘paints’ diffused dots on the ceiling. The Layered Table is an orchestration of beautifully balanced cuboids, with each surface resting at a different level, creating a multi-tiered usable form. Vertical MS pipes balance the thick solid teakwood horizontal work surface.
The ‘Eagle Lamp’ of the second cabin has been inspired by the graceful flight of the powerful avian and features a wood and metal shade suspended off center. “The achievement of a balanced poise was challenging in this product”. This sleek piece levitates over the ‘Angular Table’, whose exaggerated angular top has been tailored to match the angles of the human body and circulation of the space. The table is supported on a triangular-profiled leg, which also flows as a logical and natural part of the tabletop. The third cabin is home to the Tenzai (Japanese word meaning dotted) Desk and the Kasa (Japanese word meaning umbrella) Lamp. The desk has been artistically designed in MS and wood and the division on the top surface is accentuated by distinct grooves, while the lamp features a trio of folded flag-like forms rendered in brass, mounted on a brass pipe and rod.
Art plays a significant role in establishing the softer aspect of aesthetics. It is customised, with a few pieces being created by the Designer himself (inspired by project sketches) and a couple by an artist (depicting elephants, for their ability to ‘dream big’.)
Every spatial design represents some sort of learning for its creators. This one taught the architects important lessons in metal behaviour — how to handle it, how to harness its intrinsic qualities, and how to translate a design involving metal into reality. This workspace centered around a considerable amount of experimentation — which was challenging and exhilarating in equal measure.
|
|---|
| Materials Used | Sunlight here in the working space was the mainstay for the layout design of this small office.
Metal (Brass, Copper and weathered MS was the metallic trio) along with wood and glass was the material palette.
The quest for an enduring element led them to a palette featuring natural material - metal (copper, brass and weathered MS), which would endure, transform with time and still retain their charm. Materiality played a significant role in lending distinct flavours to individual spaces adding dimension and texture to the space.
ATTRIBUTES OF METAL
Metal offers a lightweight, fire resistant, and durable alternative to wood and plastic material applications. Unlike wood, metal is not susceptible to rot, termites, or mold. Metals, once they are captured from their mineral forms, can be repurposed indefinitely.
Most metals are recyclable, and copper and steel are 100 % recyclable and there is no diminution in the integrity of the metal regardless of its state either as raw material or a manufactured product. By volume, copper is the third most recycled metal following steel and aluminium
FLOORING:
Visitors’ area is floored in burnished brass, The reception in MS. While the cabins feature wood underfoot.
WALL FINISHES:
The colour and texture of the wall finish which emulates oxidized metal, for instance, underwent several trials before the design team was satisfied with the authenticity of the effect. Working with metal itself involved a lot of research and development, with prototypes created to study the behaviour of metal and metal elements.
PRODUCTS:
Every product has been designed and customized adhering to the concept and language – The furniture products are especially created in wood and MS. The lighting design explores the different metal itself.
The bespoke nature of the project was challenging and gave the design team the opportunity to indulge their interest in product design. All constituent elements such as wall finishes, tables, lamps, door handles, flooring and even a sculpture have been designed and customized locally.
“Ageing effects such as oxidation and patinas would add their own dimension on the surfaces over time,” The palette headed by this metallic trio also included a significant amount of timber (for warmth) and glass (to add a seamless feel within the compact footprint). Collectively, these elements would both ground the design, make it welcome and create an illusion of (larger) space.
|
|---|
| Sustainability | The simple programme was driven primarily by the need for inclusion of natural light in all the three cabins — which is why they are arranged along the periphery in an L shape, with the reception and visitors’ area nestling in its crook inspired and following features of Biophilic design.
Metal, as a highly recycled permanent material, saves ON raw materials, energy consumption and CO2 emissions.
Natural materials have many structural, design and environmental advantages over other building materials. Enduring life-cycle, durability, easy of care and maintenance, recyclability, energy efficiency - Thanks to its unique properties, it plays a key role in sustainable interior.
Quarried and mined from the earth, bearing a unique characteristic that is the result of complex geological processes, natural materials offers the specifier more than just a material, it offers a story. when embraced, this unique material can provide a wealth of options in both texture and colour. The composition of organic and natural materials and optimal use of space in interiors adds character.
Most metals are recyclable, and copper and steel are 100 % recyclable and there is no diminution in the integrity of the metal regardless of its state either as raw material or a manufactured product. By volume, copper is the third most recycled metal following steel and aluminium.
Art plays a significant role in establishing the softer aspect of aesthetics. This, too, is customised, with a few pieces being created by the architect himself (inspired by project sketches) and a couple by an artist (depicting elephants, for their ability to ‘dream big’.)
The customized handles on the cabin doors in metal and wood add personality. The lustre and texture of the metals following the language of the material and the geometry becoming an iconic design feature with richer details enabling the door to open efficiently is an integral element of the total design identity.
The myriad of benefits, including recuperation of cost once the material reaches its aesthetic lifespan, make metal one of the greenest options available in the marketplace today.
WALL FINISHES:
The colour and texture of the wall finish which emulates oxidized metal, for instance, underwent several trials before the design team was satisfied with the authenticity of the effect.
Natural materials — metal, specifically brass, copper and weathered MS, which would endure, transform with time and still retain their charm. “Ageing effects such as oxidation and patinas would add their own dimension on the surfaces over time,” The palette headed by this metallic trio also included a significant amount of timber (for warmth) and glass (to add a seamless feel within the compact footprint). Collectively, these elements would both ground the design, make it welcome and create an illusion of (larger) space. An interrelationship of the forms of geometry.
|
|---|
| Issues Faced | The quest for natural light inclusion was a challenge. The simple programme was driven primarily by the need for inclusion of natural light in all the three cabins — which is why they are arranged along the periphery in an L shape, with the reception and visitors’ area nestling in its crook inspired and following features of Biophilic design.
The colour and texture of the wall finish which emulates oxidized metal, for instance, underwent several trials before the design team was satisfied with the authenticity of the effect. Working with metal itself involved a lot of research and development, with prototypes created to study the behaviour of metal and metal elements.
We did research on the quality and typology of metals and how it would transform with time. The challenge was to use metal and have a timeless and sophisticated interior. Natural materials — metal, specifically brass, copper and weathered MS, which would endure, transform with time and still retain their charm.
Every spatial design represents some sort of learning for its creators. This one taught the designers important lessons in metal behaviour — how to handle it, how to harness its intrinsic qualities, and how to translate a design involving metal into reality. This workspace centered around a considerable amount of experimentation — which was challenging and exhilarating in equal measure.
|
|---|
| Additional Comments | Our vision of the future of office spaces is embodied in this project where the quality of life and natural comfort of its users prevail, reducing as much as possible the impact on the environment, instead of focusing on technology as the only or main element from a job site. The genesis of the office design was timeless appeal. Metals once they are captured from their mineral forms can be repurposed indefinitely: The quest for an enduring element led them to a palette featuring metal (copper, brass and weathered MS), wood and glass.
|
|---|
| Video Link | youtu.be |
|---|
| Supporting Images | |
|---|

