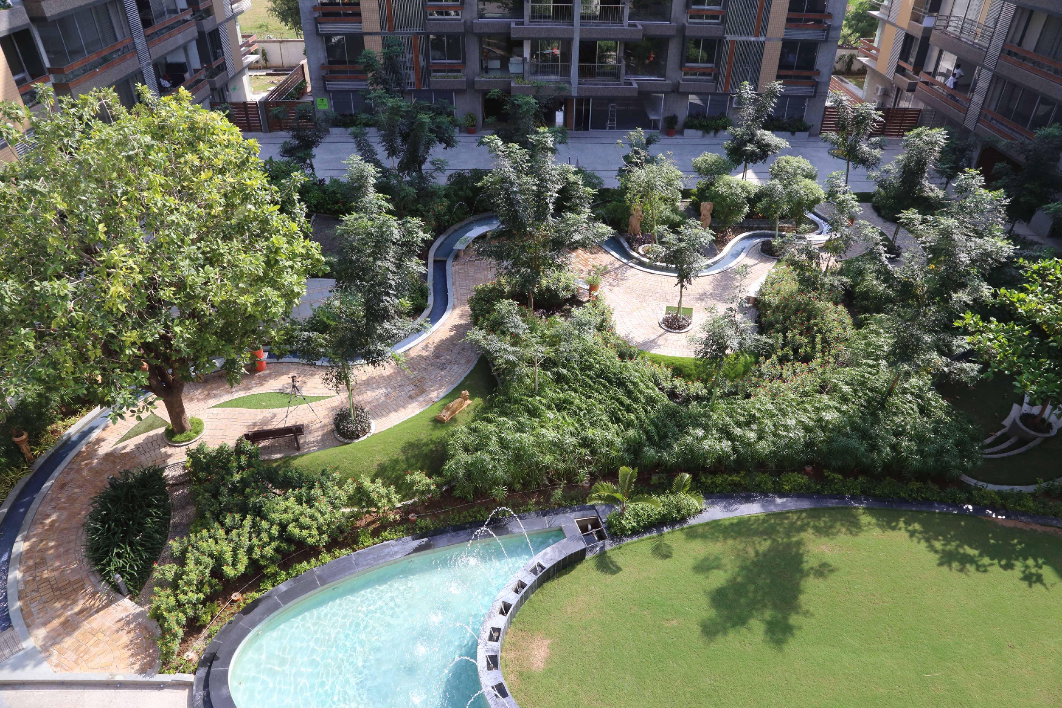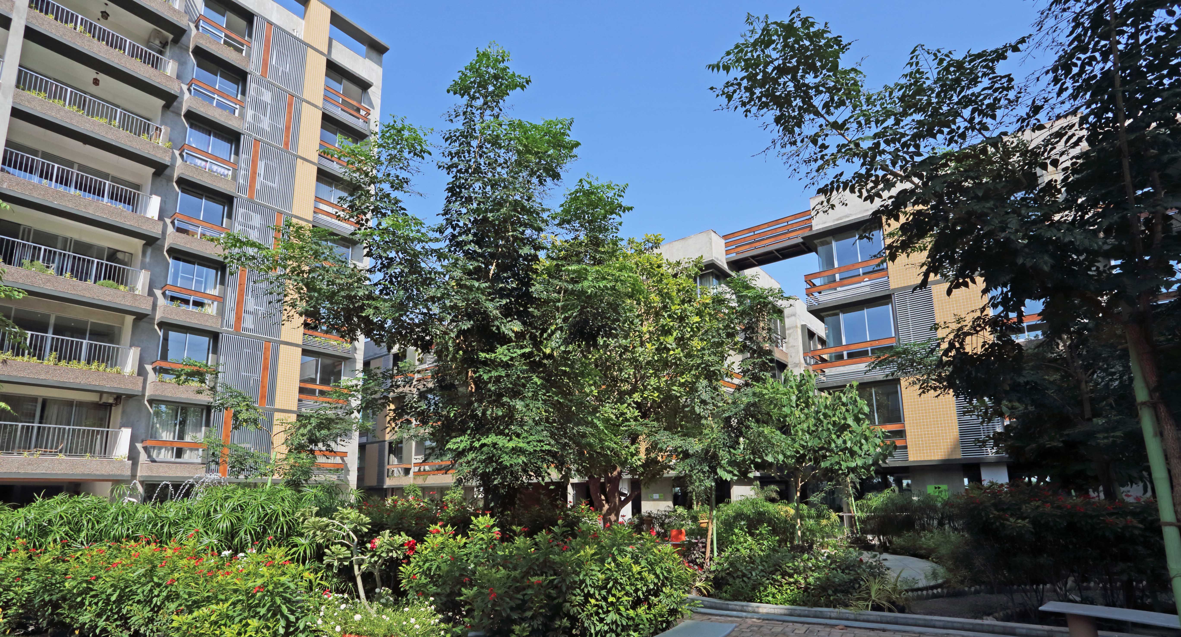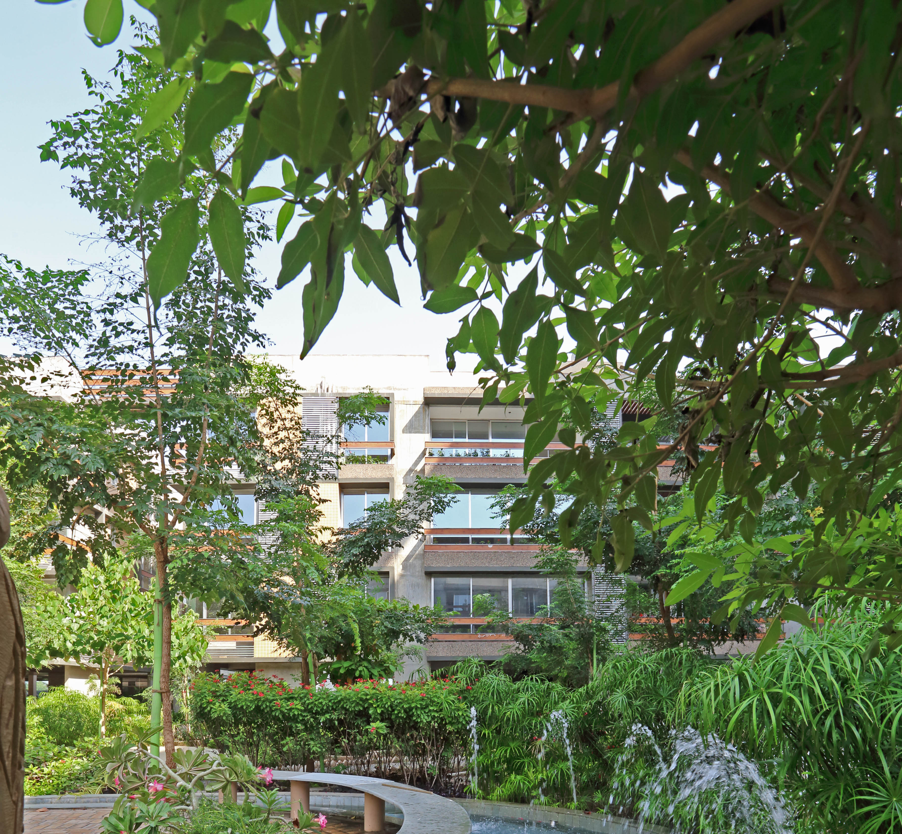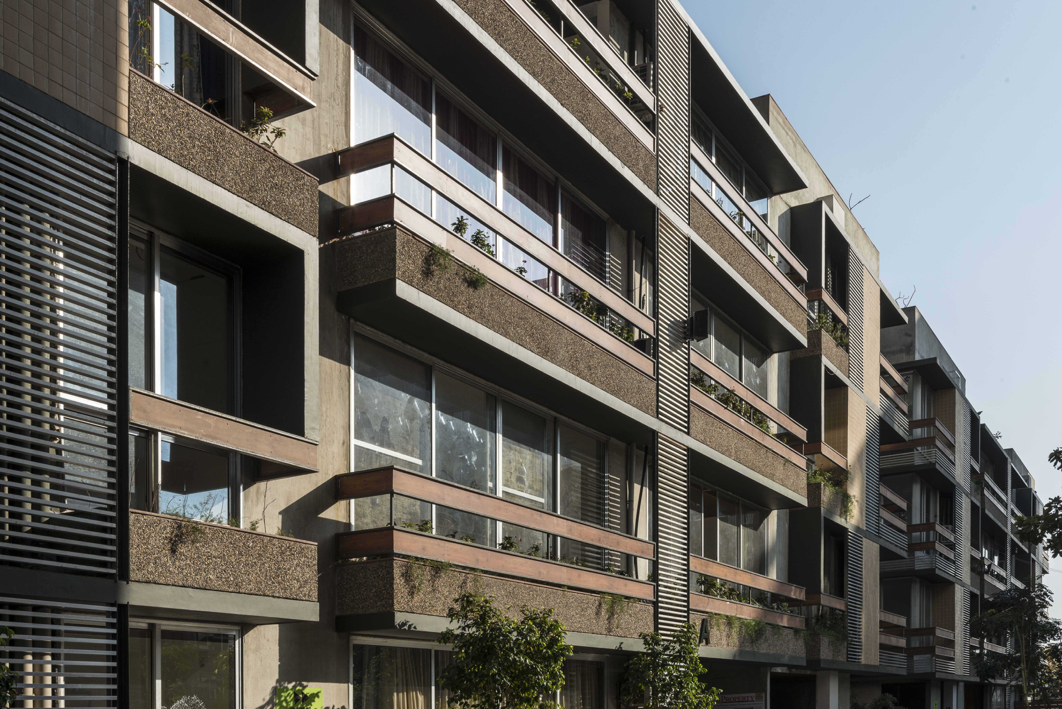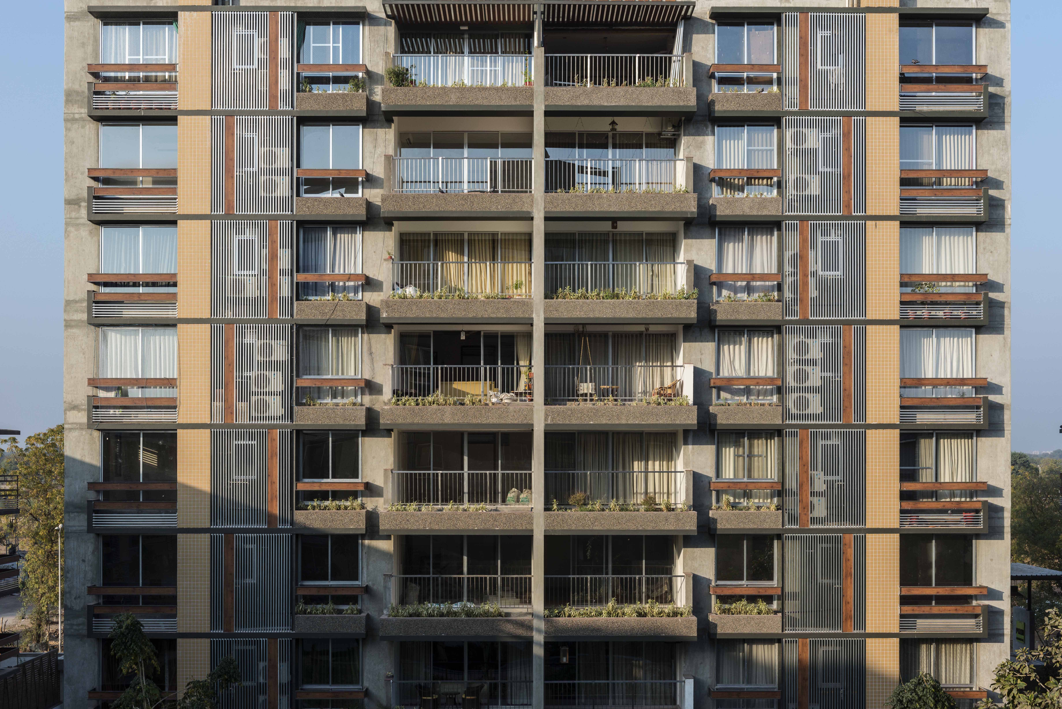| Project Description | YEAR OF COMPLETION: 2017 COST : Architecture and all development : 34 crores
total built up - 2.25 lakhs square feet
Gujarat states in India 1st IGBC platinum rated residential building
Vision
Sustainable compact green building. Endorse and encourage community living. Inclusive of quality public spaces. To connect with the earth, sky, water and nature. Biophilic architecture inspired: living with, and in nature. It is designed with organic, natural elements that appeals to our senses and tendency to find comfort and inspiration to the natural settings. Architecture space fully integrated living plants and greenery composed with organic materials. Fresh air and warm sunlight. Purposeful built project which seeks to focus on human’s inherent attraction to nature and natural processes with numerous benefits to our health and well-being
Ideology
The imminent need to build homes to reduce carbon footprint. To design an energy-efficient building. The approach was to have living spaces organized and planned to facilitate multi-family needs and revitalizing public and private spaces. The incredible journey to a residential abode amidst nature.
Project note
The design is a spontaneous response to the site surroundings. Its genesis lies in the need to integrate social housing into the urban fabric and the architects’ ethical obligations towards the society to endorse community living for a positive impact on the values and lifestyles of the human race.
The design philosophy embraces the green movement and encourages atmospheric settings for relaxation. The driving force was the focus on having a sustainable, energy-efficient residential housing project that would also endorse high-quality community living. The design of the buildings was resolved in such a way that there were two high-rise towers on the north and the south, and two low-rise blocks on the east and west. The result labyrinth of spaces, in combination with energy conservation systems and careful selection of materials, helped in the continuous flow of wind and protected the community from direct heat from the south (the high-rise to the north was created to balance the design forms). The buildings are quite linear and are mostly composed of cubes and cuboids as these geometries allow optimization of space.
The volumetric, grid-based complexity of the structures is tautly balanced and simplified by the central garden, which is dominated by curvilinear forms. All the units are meticulously planned and have a view of this naturally integrated green space filled with birdsong, rippling water (via channels and waterbodies), interspersed with pathways and benches. The hardscaping is molded as part of the artistically planned landscape. The organic forms of the pathway intermingle with rhythmically incorporated water channels. Placed strategically, are benches rendered from waste pipes, which acts as its structural member as well as a planter. The two high-rise towers bestow a sense of protection to the central garden. This space thus creates a festive cultural environment and adds a sense of calm to life within the community. Terrace gardens further help in creating a large social area and sit-outs for gatherings.
The gated community features three layers of greenery: the landscaping; the huge trees; and the terraces, which have been converted into gardens, activity zones and a hangout place. The ground floor is a car-free zone, and all the blocks on the ground level are like a huge clubhouse and a zone for interaction as there are reading areas and indoor games, a gym, a home theatre and walkways.
The objective of designing an energy-efficient housing community led the architects towards researching and using regional materials and local labour. The material palette features high-pressure laminate, sandstone, exposed concrete, Stonecrete, aluminium powder-coated louvres, glass, vitrified tiles and eco-friendly colours. It also uses grey water recycling strategies that reconnect the urban residents to the natural water cycle and increases the productivity of the ecosystems. The design was developed in shear wall structure to free up space for the residential units and car parks. All car parks have been accommodated in the basement.
This housing project benefits from the ideology that it is people who occupy a home and make it beautiful. The design deliberation centered around finding an equilibrium in the structure, landscape and a sequence sensitive to human interaction. The planning thrived on creating a sense of ‘arriving home’ and creating a programme in which public spaces became extended living areas.
|
|---|
| Materials Used | IGBC Platinum rated building design
MATERIAL PALETTE EXTERIOR FACADE:
-RCC FINISH
-STONE CRETE
-EXPOSED RCC
-ECO-FRIENDLY PAINT
-CLADDING – stone mosaic
- HIGH PRESSURE
-LAMINATE SHEET
-POWDER COATED
-ALUMINIUM LOUVERS
FLOORING: GRANITE and SANDSTONE
MATERIAL PALETTE
-SOLAR PANEL
-RUBBER FLOORING for walking on terrace
- light colour RUSTIC TILE – terrace (reflect sunlight)
-TENSILE FABRIC
The material palette consisted of, exposed RCC (concrete), High pressure laminate, FSC certified wood, sandstone, stonecrete, aluminum powder coated louvers, glass, granite, SS and eco-friendly colors. The systemized use of green building materials reduces the environmental impact of extraction, transportation, installation etc. Green materials also enhance the indoor air quality as they are non-toxic and have minimal chemical emission and low moisture resistance. Reduced maintenance and replacement costs over the life of the building. All regional materials are used, material use by cost has recycled content, preventing the use of virgin material. Overall construction material has been produced / manufactured / quarried within 400kms of the site, reducing carbon footprint associated with shipping of construction materials. Intrinsic detailing was meditated upon. Purposeful and sensitive element range was put together to encompass environmental friendly relevant materials.
That low VOC paints, sealants and adhesives were used within the interiors of the project.
Solar panels- providing electricity to all common infrastructure foyer and landscape.
1. Overall construction material has been produced / manufactured / quarried within 400kms of the site,
reducing carbon footprint associated with shipping of construction materials. Intrinsic detailing was
meditated upon. Purposeful and sensitive element range was put together to encompass environmentally
friendly relevant materials. The construction waste material from previous sites is used. The ss pipes are
used in common stair railing, the brick and concrete waste are used in land refilling and the steel salvage
is used in basement raft slab.
2. Approximately 100% of the new wood used in the project was FSC Certified.
3. All regional materials are used, material use by cost has recycled content, preventing the use of virgin
material. The material palette consisted of, exposed rcc (concrete), high pressure laminate, FSC certified
wood, sandstone, stonecrete, aluminium powder coated louvers, glass, granite and vitrified tiles and
eco-friendly colours. the systemized use of green building materials reduces the environmental impact
of extraction, transportation, installation etc.
|
|---|
| Sustainability | IGBC Platinum rated residential gated community living
The imminent need to build homes to reduce carbon footprint. To design an energy-efficient building. All the units are meticulously planned and have a view of this naturally integrated green courtyard. The hardscaping is moulded as part of the landscape. The organic forms of the pathway intermingle with rhythmically incorporated water channels. Placed strategically, are benches rendered from waste pipes, which acts as its structural member as well as a planter. The two high-rise towers bestow a sense of protection to the central garden. Terrace gardens further help in creating a large social area and sit-outs for gatherings.
The gated community features three layers of greenery: the landscaping; the huge trees; and the terraces, which have been converted into gardens, activity zones and a hangout place. The ground floor is a car-free zone, and all the blocks on the ground level are like a huge clubhouse and a zone for interaction. There are reading areas and indoor games, a gym, a home theatre and walkways. This space creates a cultural environment adding a sense of calm to life. The objective of designing an energy-efficient housing community led the architects towards researching and using regional materials and local labour
1. The narrative and calculation indicates that total site area is 7102 sq.m and the area landscaped on the
ground is 2,228 sq.m which amounts to 31% of the site area and area covered with turf area is 398 sq.m,
which is around 17.8% and area covered with drought tolerant species is 1830 sq.m, which is around 82%
2. Common terrace with amenities for the community.
3. The terraces converted to terrace gardens and activity zones, and hangout place.
4. The sun orientation, topography, plants, biodiversity all together play a role in bringing about a harmony,
beauty and innovativeness and thus amalgamates the benefits to find a harmonious balance of all forces.
All of them are in correlation with each other.
5. Approximately 100% of the new wood used in the project was FSC Certified.
6. Smoking is prohibited in the common areas project, no smoking signage installed.
7. That low VOC paints, sealants and adhesives were used within the interiors of the project.
8. Solar panels- providing electricity to all common infrastructure foyer and landscape.
9. The elevators are differently able friendly accentuated with Braille buttons and voice assistance which
allows for accessibility and thus creates a barrier free design.
10. The site also contemplates needs of the differently abled people and states equal importance to them by
providing uniform floor levels with ramps in 1:20 scale where needed and there is provision for accessible
toilets, dedicated parking areas are also rendered. The elevators are differently abled friendly accentuated
with braille buttons and voice assistance which allows for accessibility and thus creates a barrier free
design.
11. Green Measures during construction included site barricading, protection of existing vegetation, water
sprinkling to reduce dust and sedimentation control using an existing swimming pool for settling,
sedimentation basins and wheel washing. Post occupancy measures include implementation of storm
water drains and landscaping on site.
12. That 29,900 tons of construction waste was generated in the project of which 100% of the waste (i.e.,
29,900 tons) has been diverted from being sent to landfills.
13. Reflective glass is used which cuts down on the heat component and allows up to 67% light indoors.
14. The site area maintains natural topography. Topsoil is stored for landscaping use. Site soil erosion is
controlled by vegetation
15. Project has installed LED light fixtures in all common exterior and interior areas including staircase, lift
lobbies and achieved LPD more than 30% over base case.
16. Three bins have been provided to each dwelling unit to separately collect organic, paper and plastic
wastes and additional bins have been provided in common areas to collect metals, e-waste, lamps. The
organic waste is processed on site while other types of recyclable wastes are diverted via recyclers.
17. calculations indicate that the quantity of organic waste generated per day from this project is estimated
to be 110 kgs.
18. There is a dedicated basement parking facility for all vehicles and Electric charging facility has been
provided for up to 22 users, promoting the use of electric vehicles thereby providing electric charging
facility to 10.7% of the total parking provided.
19. The ground floor was resolved as a car-free zone no vehicular intrusion. Ground floor act as HUGE play
area.
20. For both water and energy conservation rainwater harvesting system is integrated to capture 183 cum
water which is self-reliant for the needs of residents. Regulated flow cp fittings are installed to save in
excess of 20% water. Water meters are installed for measuring hot water consumption, landscape water
consumption and the reuse of treated wastewater.
21. RWH is an excellent source of water for landscape irrigation. irrigation systems is deployed to save water
by using drip irrigation automated. The project has designed rainwater harvesting pits each with volume of
61 CUM. Project has proposed three rainwater harvesting pits, hence total volume captured is 183 CUM.
22. The project has implemented the following water conservation measures in its irrigation system:
1. Central shut-off valve
2. Segregation of turf and other plant species
3. Pressure regulating device
4. Drip irrigation for entire landscape
23. Grey water recycling reconnects the urban residents to the natural water cycle and increases the
productivity of the ecosystems. Grey water recycling increasing productivity of the ecosystem. 100% of the
grey water generated will be treated on-site. 100% of which will be treated on-site by a 50 KLD STP. That
the quantity of treated wastewater available is adequate to fulfil 100% of the landscape watering
requirement.
24. Overall construction material has been produced / manufactured / quarried within 400kms of the site,
reducing carbon footprint associated with shipping of construction materials. Intrinsic detailing was
meditated upon. Purposeful and sensitive element range was put together to encompass environmentally
friendly relevant materials. The construction waste material from previous sites is used. The SS pipes are
used in common stair railing, the brick and concrete waste are used in land refilling and the steel salvage
is used in basement raft slab.
25. Terrace gardens were integrated creating a large social area and sit outs for gatherings with water bodies.
26. That the project has installed only BEE 5-star air-conditioners in the building. The air conditioners are CFC
free.
27. All regional materials are used, material use by cost has recycled content, preventing the use of virgin
material. The material palette consisted of, exposed rcc (concrete), high pressure laminate, FSC certified
wood, sandstone, stonecrete, aluminium powder coated louvers, glass, granite and vitrified tiles and eco-
friendly colours. the systemized use of green building materials reduces the environmental impact of
extraction, transportation, installation etc
28. That the project has sourced materials with recycled content which constitutes to approximately 30% of
total materials by cost, i.e., the value of recycled material is Rs.403 lakhs out of a total material value of
Rs. 1336 lakhs.
29. The recycled content materials sourced include Shear wall, reinforcement, steel, vitrified tiles, glass.
There is minimalistic use of materials and regional materials are incorporated.
30. The design was developed in monolithic rcc shear wall structure with raft foundation, so essentially more
space in planning of the units and car parks. Project has efficient wall with U value of 0.75 W/sq.m deg K.
31. The project has 204 car parking spaces for residents as per the local parking code and 21 car parking
spaces for visitors (10.2% of required parking for residents).
32. Green building materials, climatology and wind direction were the main aspects. The green design
protects against pollution and reduces the urban impact environmentally. -Energy use on major circuits is
monitored using energy meters.
33. Water saving features – efficient water fixtures, dual flushing, percolating wells
34. Urban heat island effect - the building designs were resolved in such a way that there were two high rise
towers on the north and south and two low rise blocks on east and west protecting the central area
from the direct heat. This shading strategy in combination with energy conservation systems and careful
selection of materials helped in the continuous flow of wind and saving from the extreme heat of the
south direction. The urban heat island effect has been reduced by application of china mosaic to entire
exposed roof area.
35. The balconies have been incorporated in the architectural design with rcc planters and the greenery
selected is relevant to the climate. The planters for every apartment have a supply of water through
sprinkler system at regular intervals automated and moisture sensor, Water use on major circuits is
monitored by water meters. all faucets 8 to 12 Ipm fixtures in bathrooms, dual flushing system.
36. Over 82% of plants used are native adaptive species which are drought tolerant and promote local
biodiversity. There has been a consideration for oxygen generating plants. The fruit bearing plants have
also been incorporated to encourage birds and insects and thus create a natural environment.
37. The environmental performance, design and nature relationship. the aim is to build a community living
where landscape and architecture are designed together to create a real-life experience aimed at the well-
being of the occupants, the biodiversity of the plot and the surrounding environment. it aims to become a
reference in responsible architecture, aware of the energy and environmental challenges we face and the
impact on the community living around and within it setting examples. Our buildings have a direct impact
on our psychological, biological, and sociological wellbeing. We look for source of inspiration that promotes
well-being, health, and emotional comfort.
|
|---|

