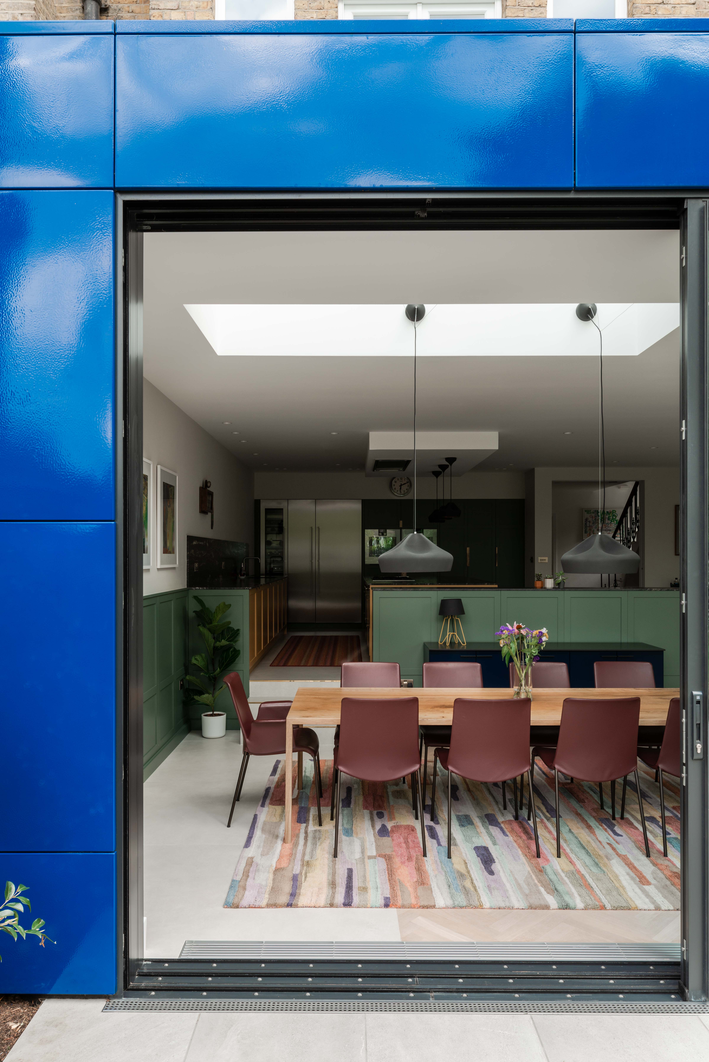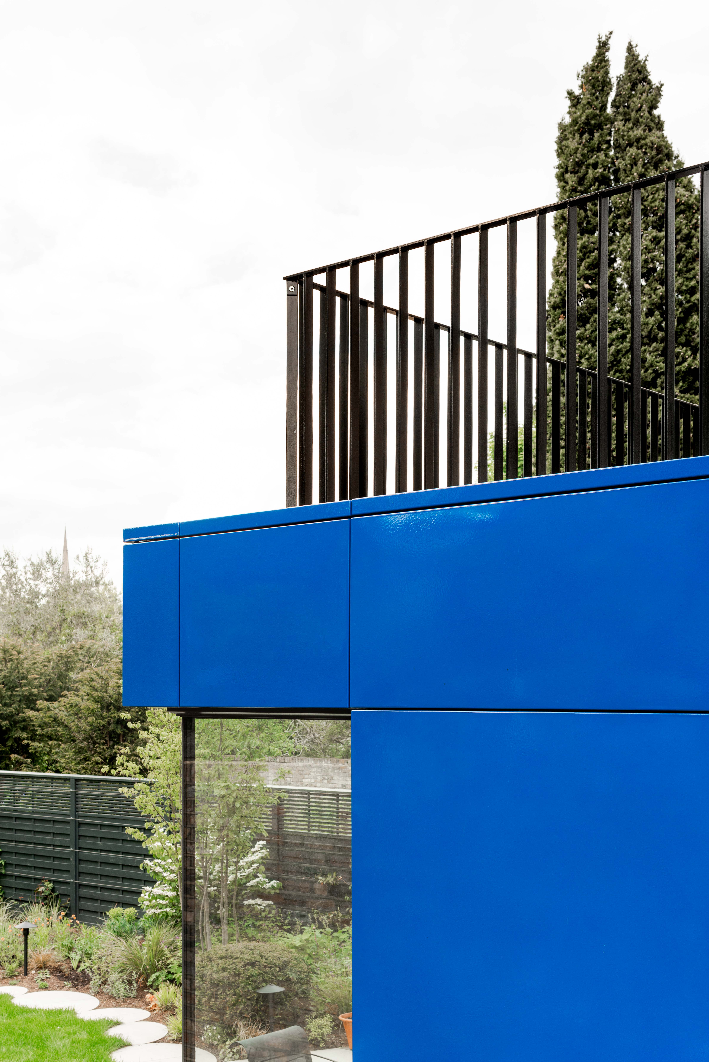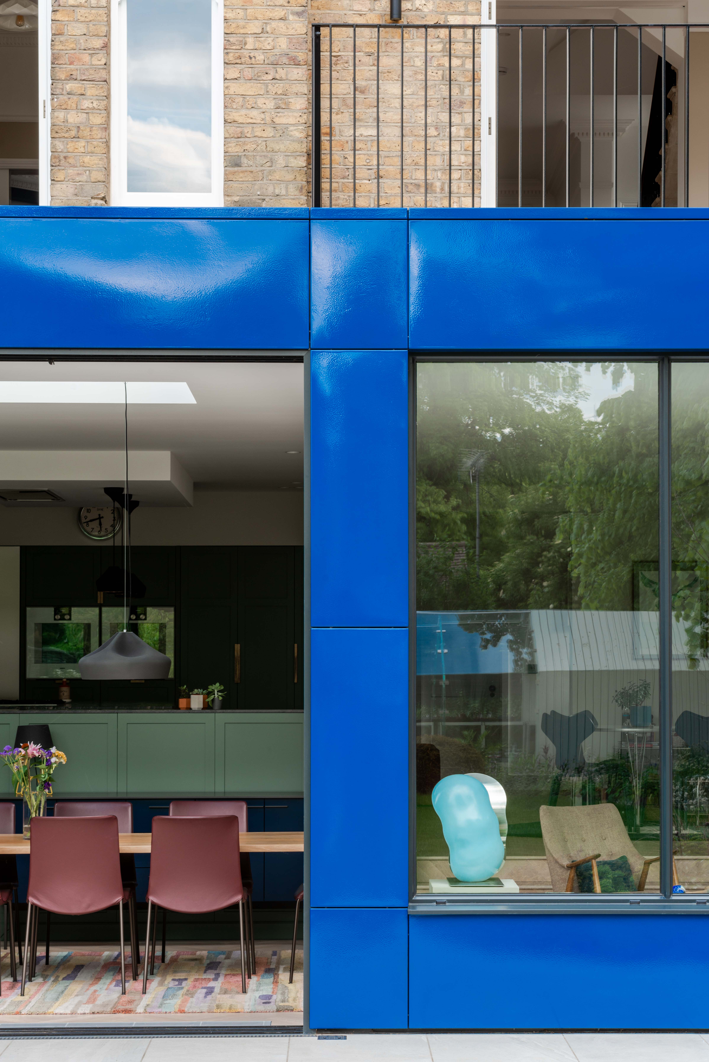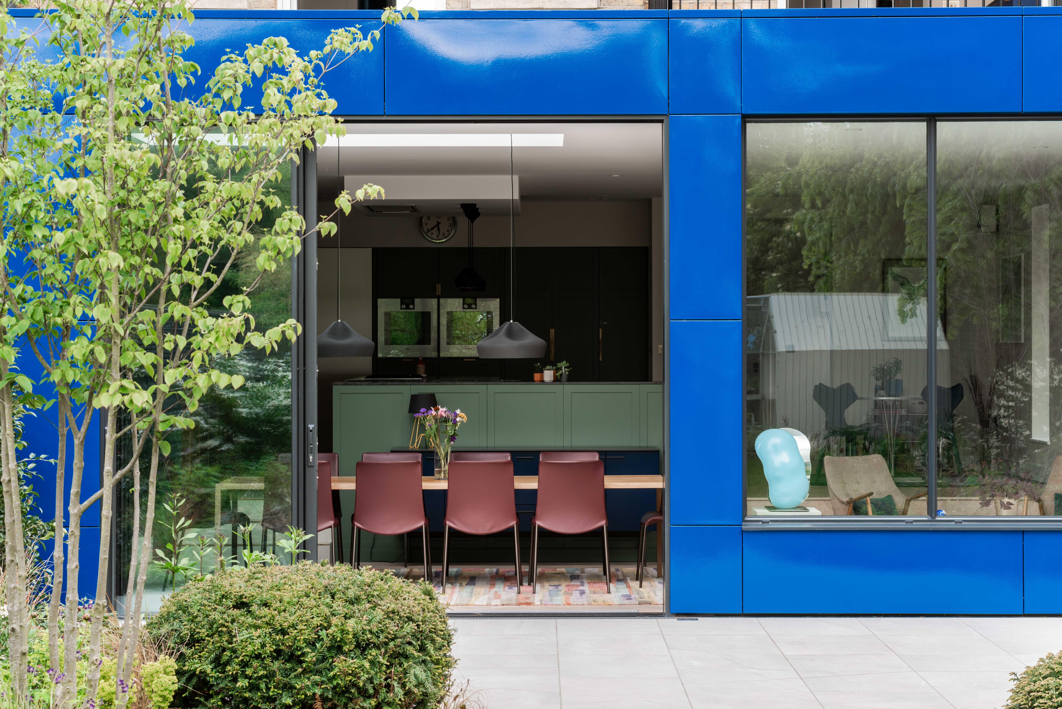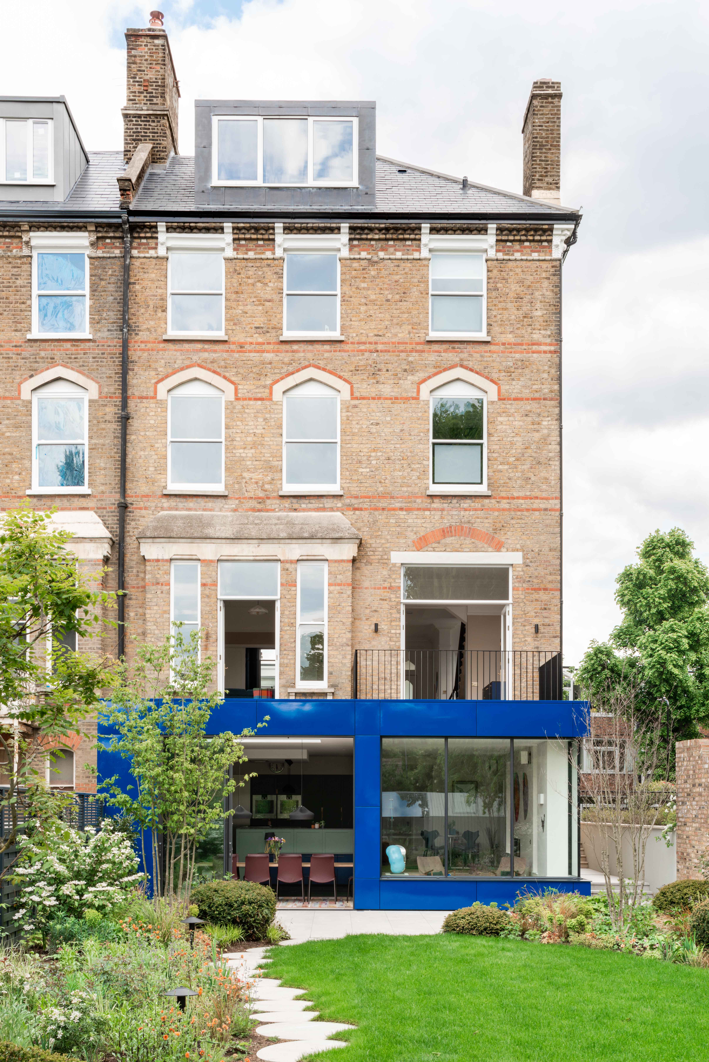| Company Details | |
|---|---|
| Company Name | MW Architects Ltd |
| Address | 110 Endwell Road London United Kingdom Map It |
| Name | Melissa Robinson |
| Job Title | Architect - Director |
| Email hidden; Javascript is required. | |
| Phone | 02074076767 |
| Role of this organisation in the project being entered | Architect |
| Category |
|
| Name of organisation entering the Awards (if different from above) | MW Architects |
| Role of this organisation in the project being entered (if different from above) | Architect |
| Project Name (written how it should appear) | Blue Steel |
| Project Address | 14 Prince Arthur Road London United Kingdom Map It |
| Client Name | Lars Holkjaer |
| Designer/Architect Name | MW Architects MW Architects |
| Contractor Name | E&C Building and Design E&C Building and Design |
| Project Description | MW Architects have recently completed a project in Hampstead for a client who was keen to explore the contrast between traditional architectural features and the innovative use of contemporary materials. The brief for the main body of the house was generally to restore and reintroduce traditional details such as stone staircases, plaster cornices, timber wainscotting etc. in a sympathetic way so that the interventions MW Architects made are almost imperceptible to anyone who didn’t know the building before work started. But for the extension the client wanted something much bolder. The challenge was to create something distinctly different to the typical London stock brick box extension but whilst maintaining the characteristic of high quality materials and craftsmanship. In the early parts of the design process MW Architects (we) considered many possible options for how to build the extension but none of them seemed quite right. As we were pondering this one day on our way to visit the site the answer suddenly appeared to be right there in front of our nose. Along with the 2million other Londeners who use the Tube everyday we regularly see the use of Vitreous Enamel Panels used in stations, as well as in shops, offices and so on but we had never seen it used in a private residence before and soon got excited by the possibilities. Project cost: Confidential. |
| Materials Used | Vitreous Enamel is a material with fantastic qualities, it is robust, long lasting and easy to maintain. It can be mass manufactured and made to millimetre precision in a wide range of complex panel forms and is capable of receiving carefully controlled applied finish such as screen printed graphics. These qualities make it the perfect material for infrastructural projects and signage but we were keen to explore if we could use it in a way that married the precision of the panel forms with a finish that was a little less controlled. Like a Saville Row suit we wanted to create something that was highly tailored to suit the form of the extension but made from a material that proudly bore the signs of the processes that made it and the slight blemishes and imperfections of a handcrafted material. We worked closely with the fabricators (Trico) to develop a finish that has subtle dappling of colour tones and an ‘orange peel’ finish so that the light ripples over the surface of the panels. The bold blue colour was chosen to act as a backdrop to the clients planting scheme but the effect of the mottled finish in both colour and texture means that in different lights and at different times of the day the appearance of the panels can vary from a deep slate grey through to an almost white. The mottled effect was created by blowing air over the enamel after it had been applied to disrupt the typically even surface of the coating. |
| Sustainability | N/a as existing refurbishment. |
| Issues Faced | In order to achieve a highly tailed finish MW Architects developed their own bracket system to allow the panels to be installed with only a 3mm gap between the panels, a far smaller tolerance than would typically be seen in a railway station. This gap allows the panels to be read as individual elements close up but all the nuts and bolts are hidden and from further away the distinction between the panels is less clearly defined so the junctions between panels appear almost seamless. In order to achieve such tight margins and due to the positioning of the openings 37 (check) unique panels had to be created and installed in a particular sequence. The contractor was nervous but excited about the challenge and overall everyone involved in the fabrication and installation was very pleased with the finish result of this unusual design challenge. |
| Supporting Images |

