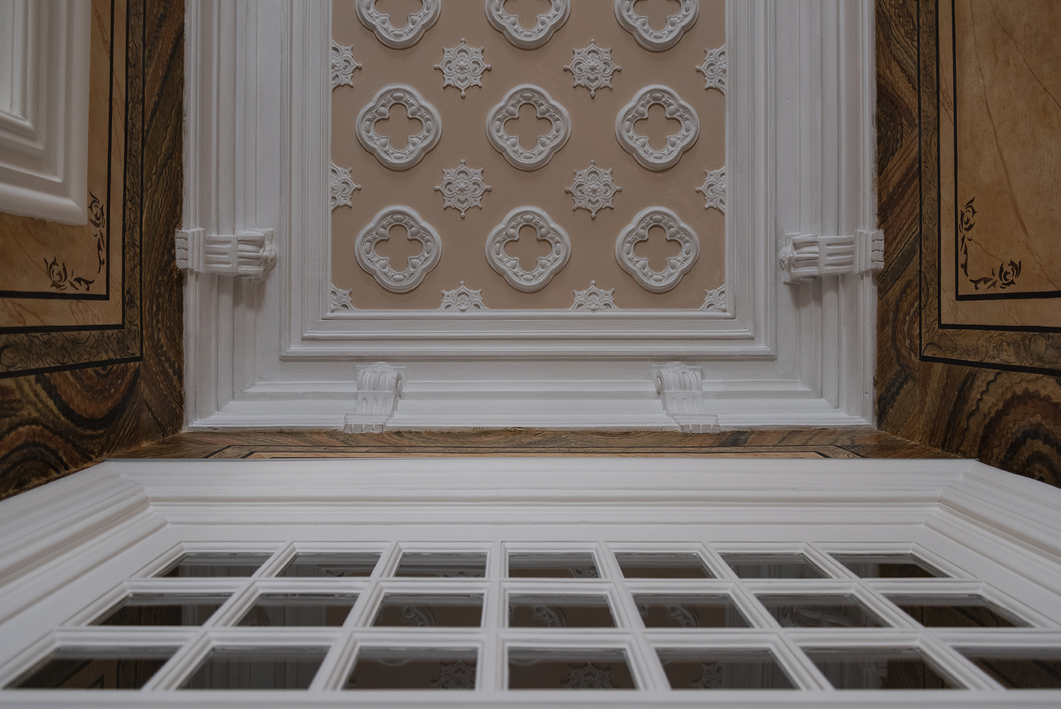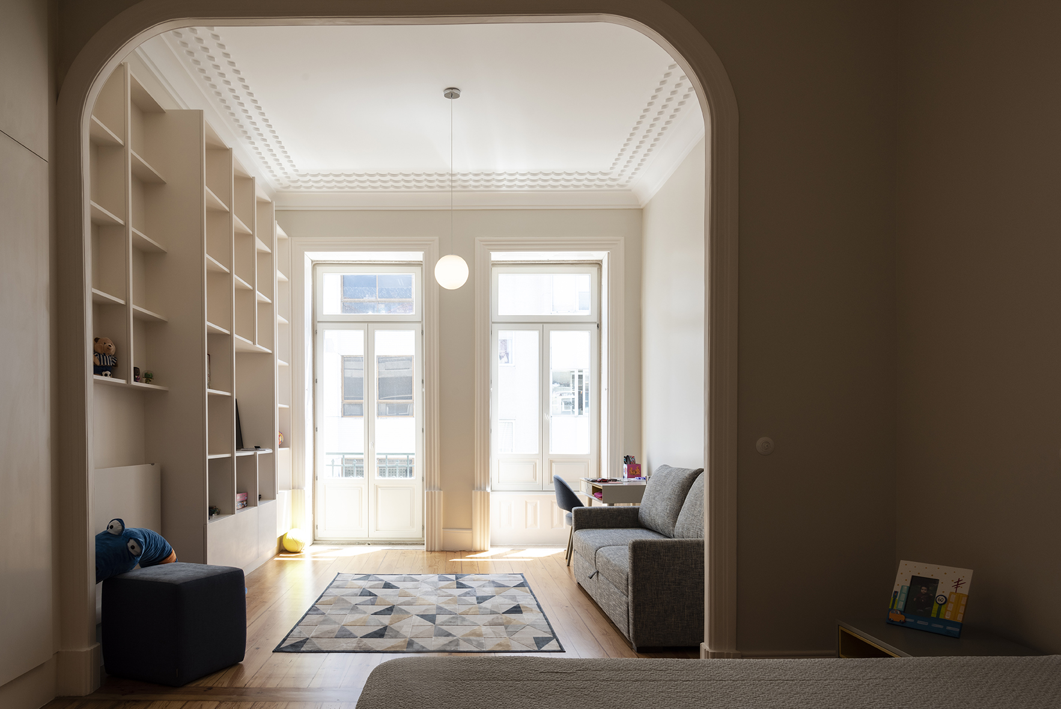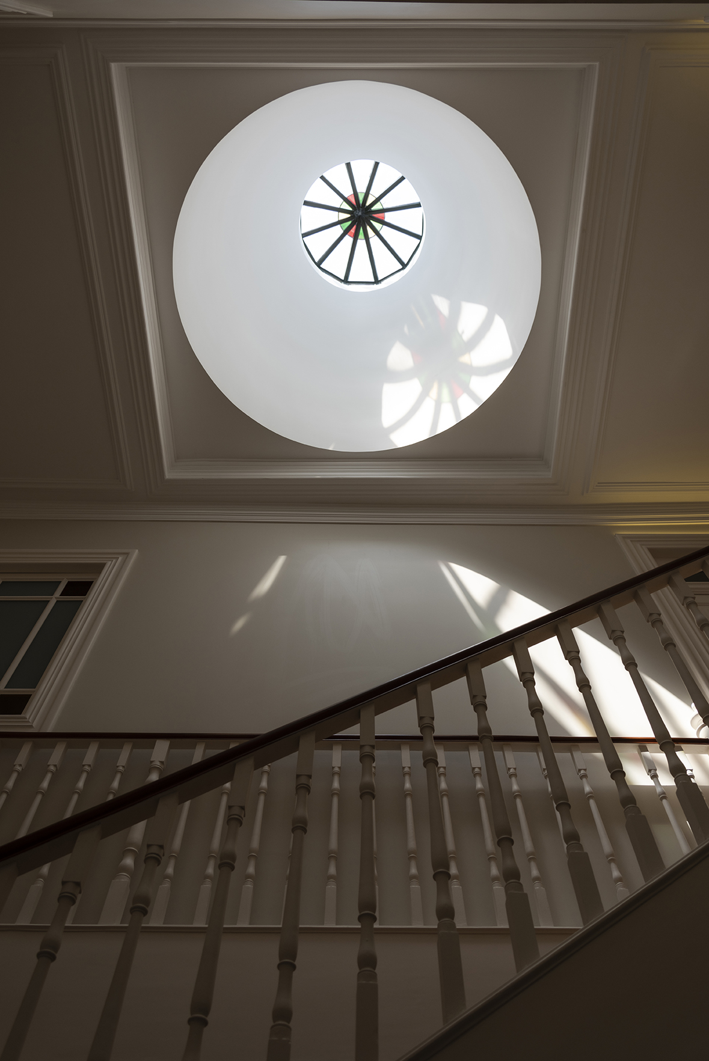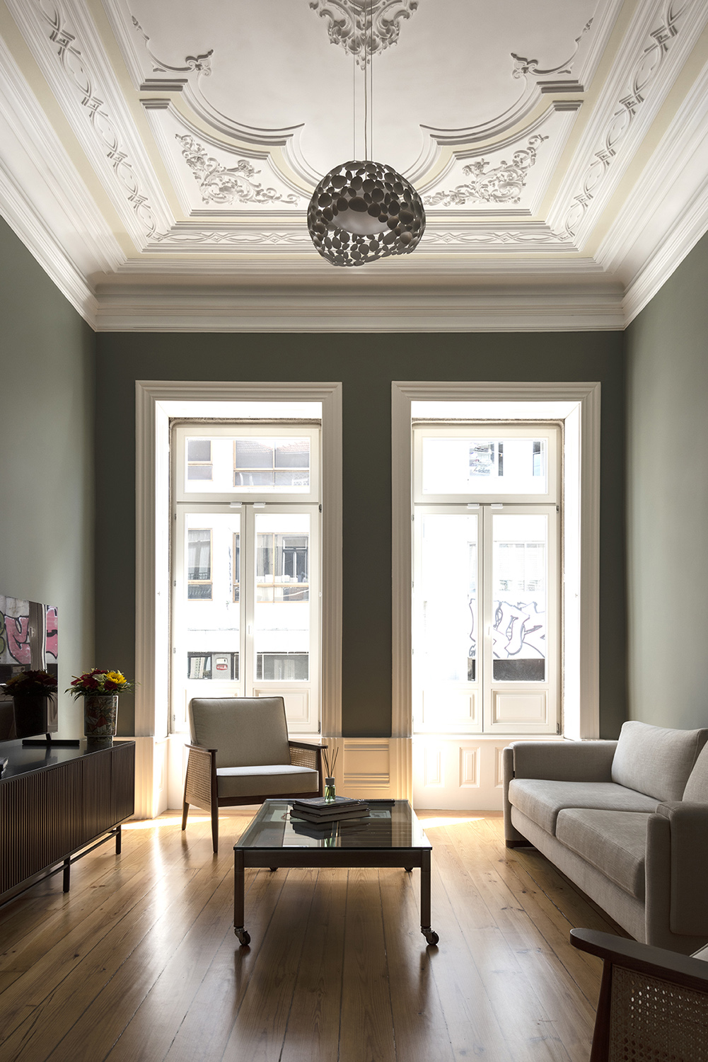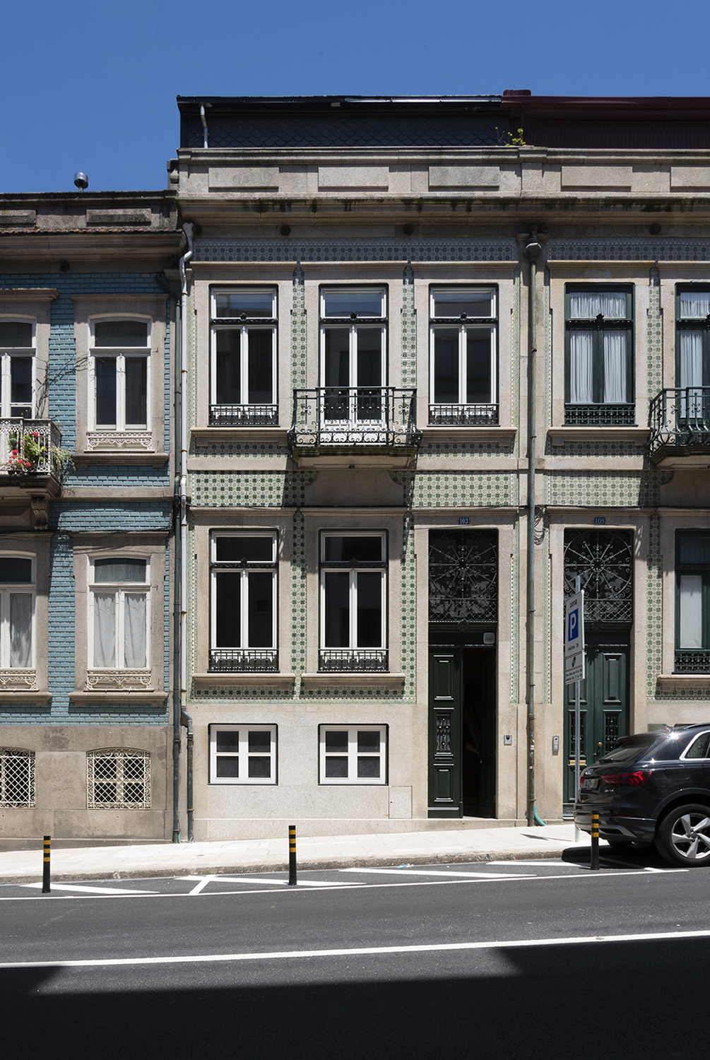| Company Details | |
|---|---|
| Company Name | Franca Arquitectura |
| Address | Rua Dr. Melo Leote 126 - A, 4100-341 Porto Portugal Map It |
| Name | Ana da Franca |
| Job Title | architect |
| Email hidden; Javascript is required. | |
| Phone | +351 229364144 |
| Role of this organisation in the project being entered | head architect |
| Category |
|
| Project Name (written how it should appear) | Marques da Silva House |
| Project Address | Rua de Álvares Cabral, 103 Porto Portugal Map It |
| Client Name | José Carlos Marques da Silva |
| Designer/Architect Name | Ana da Franca |
| Contractor Name | Campelo & Filhos, lda |
| Project Description | This project is a renovation of an old unifamiliar home located in the center of Porto. The original project was built as a part of an urban intervention in the city center, the opening of a new street - Rua Álvares Cabral - during the 19th century. The building was designed to be part of an essemble, which was meant to be uniform and austere, something evident in its main facade. With that in mind our intervention strived to respect not only the structure and geometry of the original builiding, but also of the whole essemble. The rehabilitation focused on restoring the original ceilings, windows and doors, with few alterations, such as the addition of a skylight in the stairwell, a pool in the garden and the restructuring of the interior spaces as to make them fit for a home of the 21st century. Our main focus was to bring a cohesive and non-invasive project that would bring the building a greater efficiency and comfort. This way the materials chosen look to compliment the original features of the building, respecting its past and bringing it to life. The building was finished in mid 2021 and its final cost was around 500.000 €. |
| Materials Used | Our first step was to do maintance over the noble materials that were original to the building, such as: the stone elements, plaster ceilings, the tiles on the facade and wooden beams. Concerning the added materials, they were chosen based on their constructive quality and their unabrasive relationship with the building's heritage. This way, they were meant to better the living conditions in the interior and to protect the exterior from the natural elements, contemplating materials such as waterproof screens, thermal insulation, ETICS, plasters, wood, ceramics and tiles. The roof's structure is made of wooden chestnut beams which were treated and its tiles were all replaced, maintaining the same type known as Marselha. A new skylight was introduced with a traditional original design as a replacement for the old one, which was less noble. In the interior the existing wooden staircase was complitely restaured to its original beauty, as were the wooden pine floors and baseboards. The entrance features existing marble floor that was polished, here was also found a painted mural which was restored. The new partition walls are made of wooden elements and plasterboard, implementing an old portuguese constructive technique. The ornamented ceilings were also restaured and repainted to match their original colors. The windows were all replaced, made of painted wooden frames and double glass, however their aesthectic was maintened as a way of not clashing against the surroundings. With the exception of the big windows facing the garden that are meant to have a minimalistic approach. |
| Sustainability | The entire intervention is based on the principle of Restoration / Rehabilitation / Re-use, in parallel with the introduction of solutions that increase constructive quality, habitability, energy efficiency and sustainability. - the complete restoration of the external walls in granite masonry, the interior partition walls, the wooden chestnut beams, the rafter linked to the strucutural walls in granite masonry, the wooden stairwell, the pine flooring, the marble floor at the entrance and all the elements of architectural interest, such as paneling, doors, trim, solid pine wood frames and baseboards, the ornamented plaster ceilings, with the original pigments, the tiles on the main facade, the stonework in granite, the painted iron elements, the mural painting that we found under cork paneling, at the main entrance; - the coating and insulation of the exterior walls, with the ETICS system, consisting of 50mm extruded polystyrene; - the introduction of windows composed of painted wooden frames with double glass, reproduced in full from the original ones; - the introduction of an energy production solution for heating hot water, with two energy sources: solar energy and natural gas, with the additional gains of a water return system. In addition, we have radiators coated with material in ecological resin, with the capacity to conserve heat; |
| Issues Faced | The rehabilitation of a house inserted in a historical setting is in itself an immense challenge. But the enthusiasm of intervening in our architectural heritage, elevates us to a level of historical and constructive knowledge. Above all, we wanted to maintain, recycle, reuse, respect the existing intervention, introducing the new programmatic requirements and uniting constructive solutions that are a century apart. Another obstacle would be the understanding of the solution by the entities, which, being an area of patrimonial interest, imposes a very high level of bureaucratic demand. Finally, hiring work teams capable of rehabilitating and restoring is very difficult, due to the lack of training in this area. |
| Additional Comments | Architecture team: Arq. Guilherme Gil, Arq. Inês Pinheiro Torres, Arq. Joana Menezes Promoter: Dr. José Carlos Marques da Silva |
| Supporting Images |

