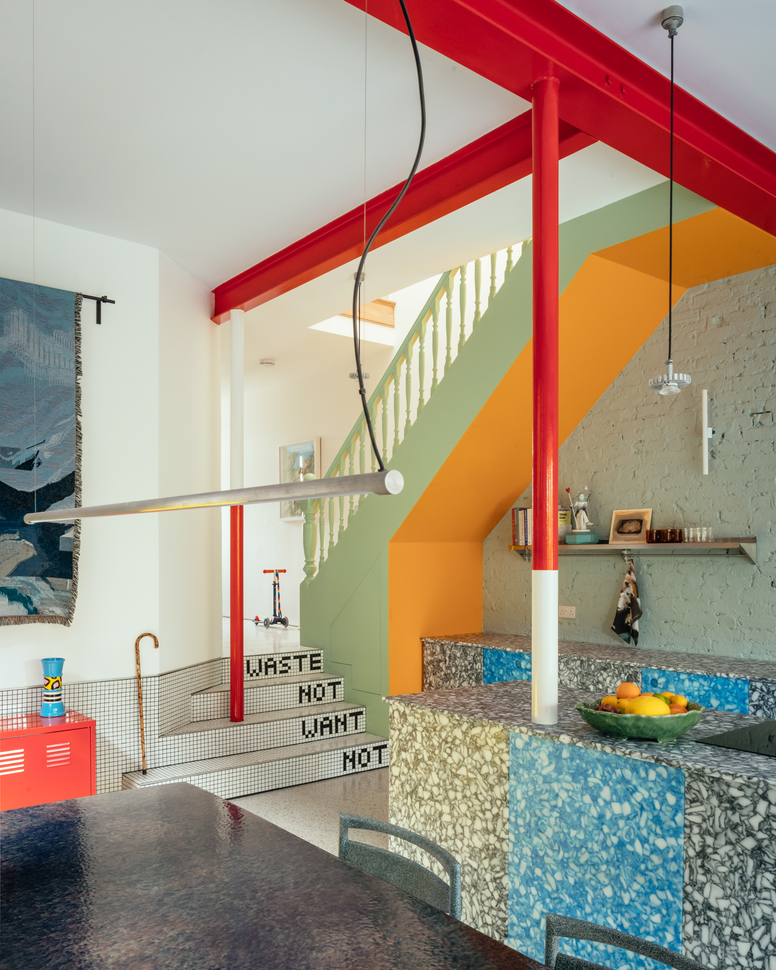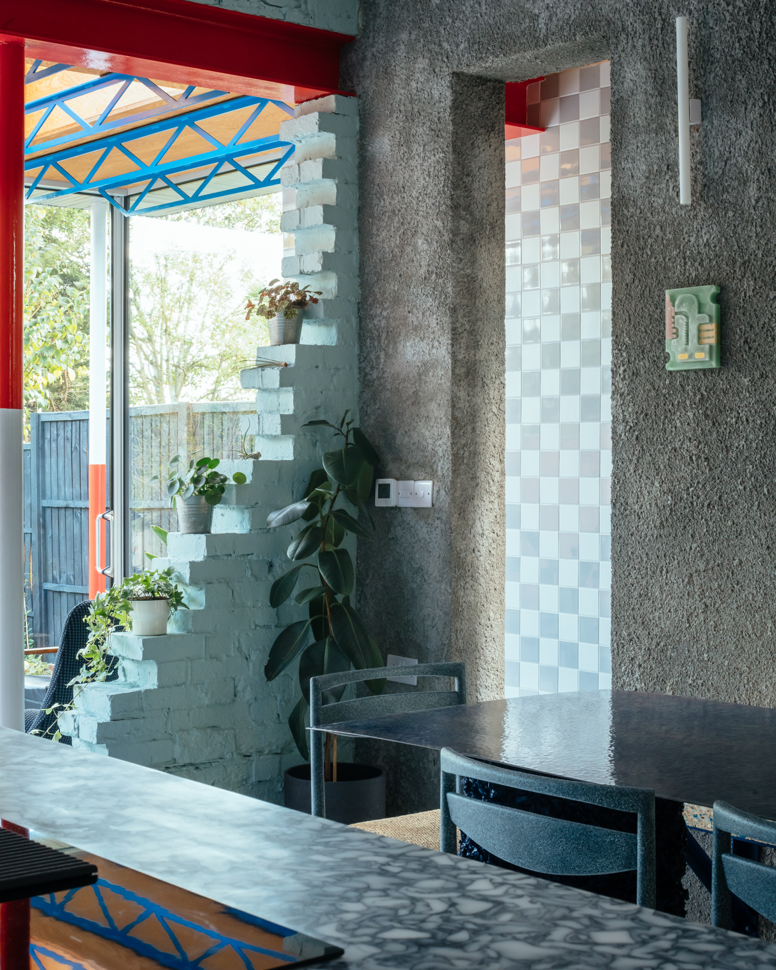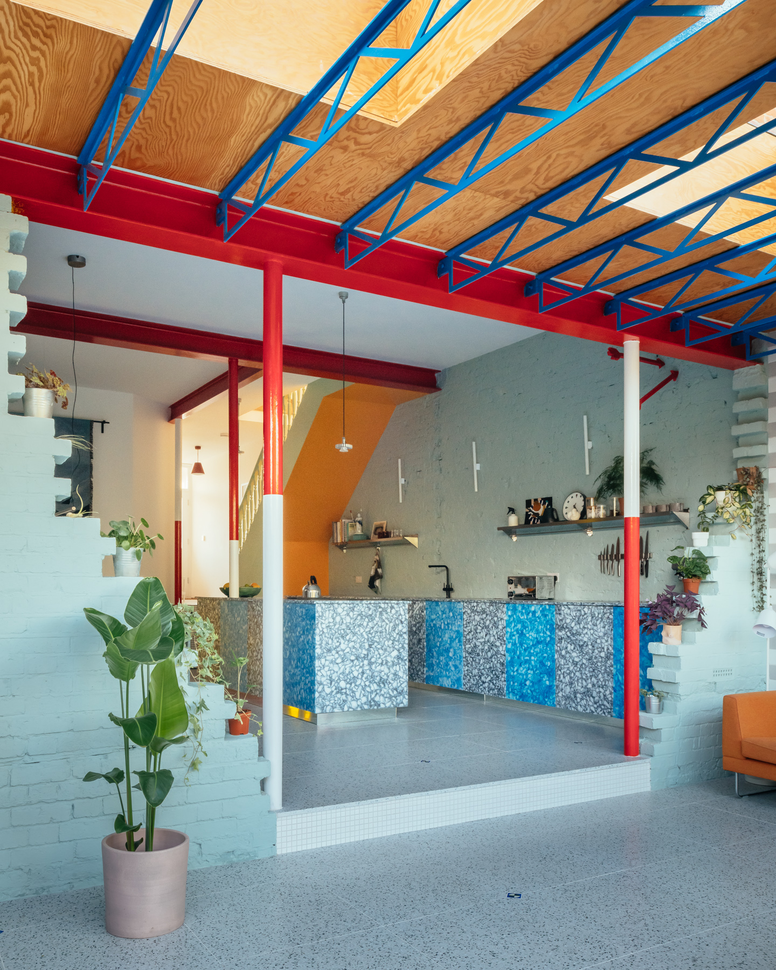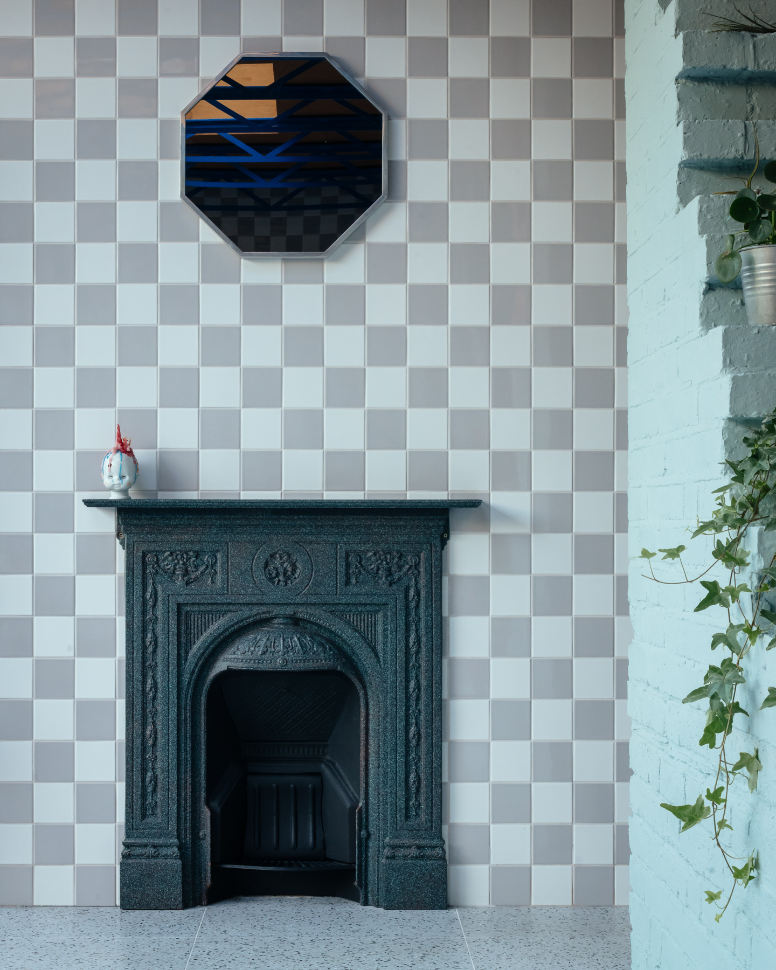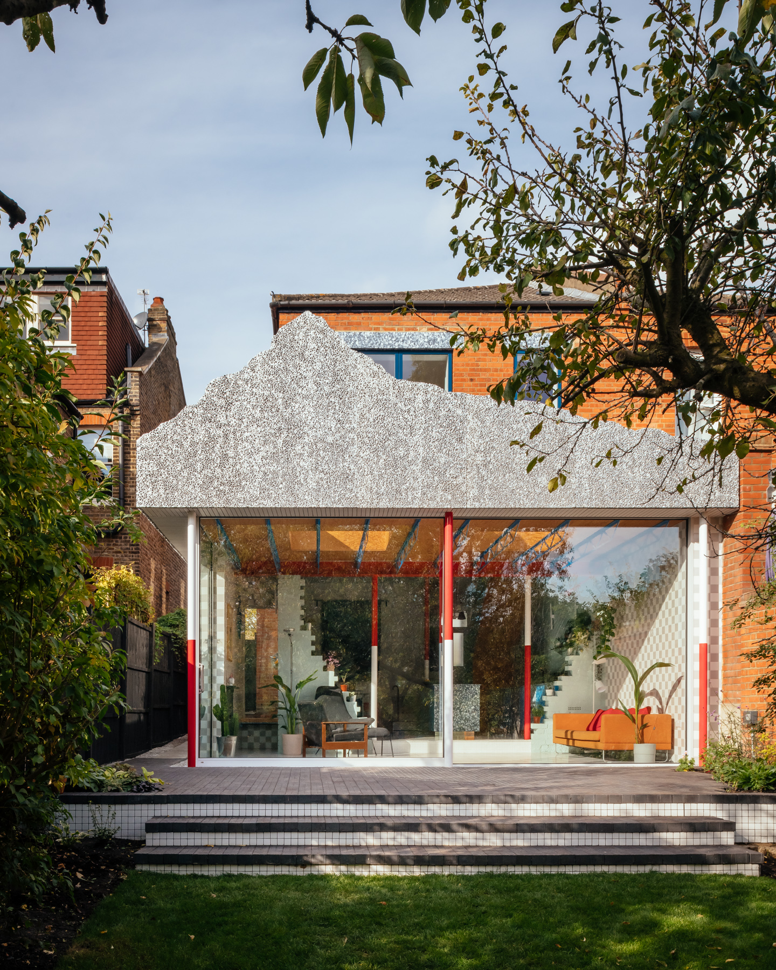| Company Details | |
|---|---|
| Company Name | CAN |
| Address | 54 Rivington Street LONDON United Kingdom Map It |
| Name | Mat Barnes |
| Job Title | Director |
| Email hidden; Javascript is required. | |
| Phone | 02074594626 |
| Role of this organisation in the project being entered | Architect |
| Category |
|
| Project Name (written how it should appear) | Mountain View |
| Project Address | 19 Alexandra Road LONDON United Kingdom Map It |
| Client Name | Laura Dubeck |
| Designer/Architect Name | Mat Barnes |
| Contractor Name | Catalin London Ltd |
| Project Description | Construction Cost (ex VAT): £220,000 A radical transformation of an Edwardian house. The house is a collection of disparate concepts and ideas brought together with no single over-arching approach. Materials, shapes and colours are intersected throughout to create highly textural and tactile spaces. From the street, the two-storey building blends neatly amongst the neighbouring red brick houses. The house opens gradually as you move from front to back. A bright hallway progressively widens and steps down into the East-facing, open kitchen and dining area which was originally a myriad of small rooms. The floor at the back of the house has been lowered to take advantage of the sloping site resulting in a 3.7m ceiling height in the kitchen/diner. The ruined back wall of the existing house leads to the extension. We wanted a part of the project to appear in a state of dereliction (as the house was found). The composition was taken from a scene in Trainspotting which depicts the perfect derelict wall; a spine wall in Swanney’s flat that is held up by a beam and some props with the wall crumbling either side. The blue trusses in the extension are a riff on Hopkins House. Low-tech (cut sheet steel), referencing high-tech. Their thinness gives the roof structure a sense of fragility which is further emphasised by the rooftop Mountain. The Mountain; Whilst researching another project we came across images of the Matterhorn Bobsleds ride at Disneyland during its construction; a surreal mountain top aloft a skeletal frame. This idea fitted perfectly with what we were trying to achieve at Mountain View a seemingly ‘heavy’ roof to emphasise the fragility/slenderness of the exposed structure below. Unlike Disneyland’s Matterhorn, it felt more fitting to emphasise the fakeness of it all and distort the scale resulting in a flat billboard mountain range. The mountain is made from a super lightweight foamed aluminium which was waterjet cut before being mounted on a steel subframe. Once we had the mountain form, themes of landscape developed; dining table as lake, dining area/concrete wall as cave and surveying the landscape; ranging pole columns , survey marker tiles developed from there. The steps to the kitchen are adorned with a phrase from A.W Pugin’s Gothic revival bread plate: Waste Not Want Not. The Living room on the Ground floor has been designed as the antithesis to the rest of the house; worthless architectural plaster elements are arranged on the walls riffing on the arrangement of objects at the Soane Museum. Upstairs, the hallway ceiling has been removed opening it up to a new skylight above with the bones of the old house retained. A chequerboard bathroom references original tiles found in the house. The project is a highly personal response to the family's tastes and way of living. |
| Materials Used | The whole project hinges on the coming together of a wide range of textures/colours and materials. In the GF and extension, almost every surface is a different material. Most notably the mountain is made from foamed aluminium sheet (44mm thick). The kitchen worktop and fronts are made from recycled chopping boards, milk botttle tops and single use plastic (supplier: smile plastics). The dining table legs are finished in recycled rubber tyres with an enamelled steel top. Wall finishes range from exposed brick, tiles and textured concrete. |
| Sustainability | The existing fabric of the building has been thermally upgraded throughout with a newly insulated ground floor, internally insulated exterior walls and roof level insulation all added with high performance windows installed throughout. Recycled and recyclable materials have been used as much as possible. The kitchen cabinetry is made from recycled chopping boards and milk bottle tops. We also made use of as much of the material waste as possible on the project; The mountain was waterjet cut from rectangular sheets of aluminium foam and the offcuts used on the side elevation. The offcuts from the kitchen cabinetry are used as facings for the new lintels above the windows to the existing house. All the architectural fragments on the blue living room wall are offcuts and seconds from the local plasterworks. |
| Issues Faced | As with experimenting with any new material, there is a process of technical understanding. This happened with almost every surface in the project. We had to figure out how to stick the aluminium mountain to a steel subframe, how to finish the recycled plastic kitchen (lots of sanding with a flame finish) and the right consistency for the textured concrete wall. |
| Supporting Images |

