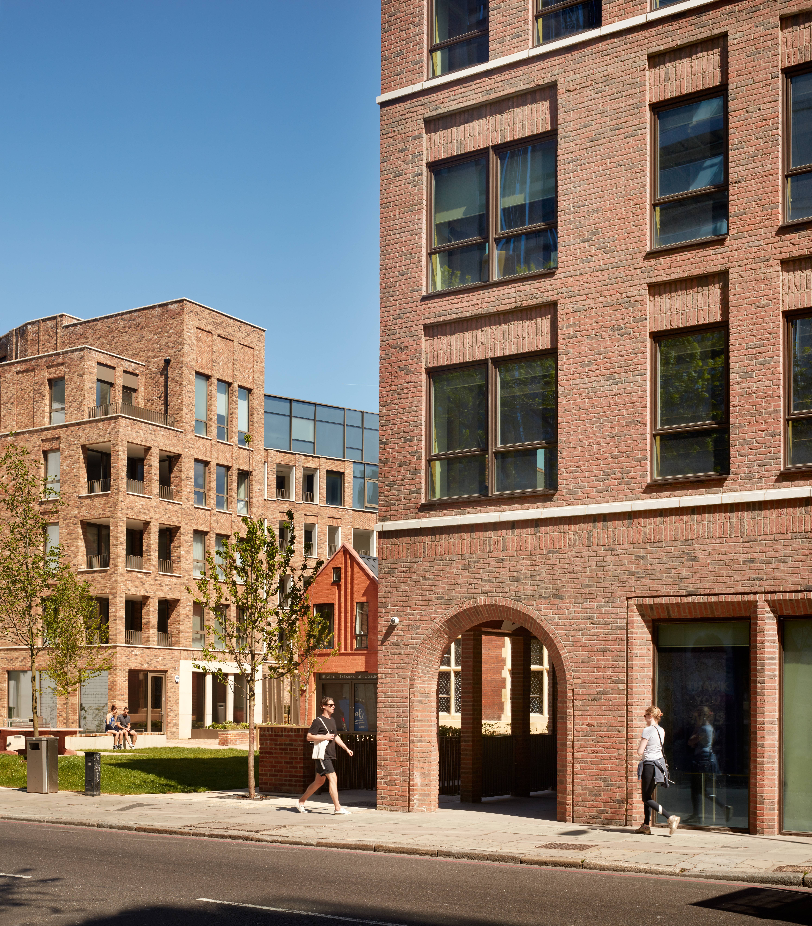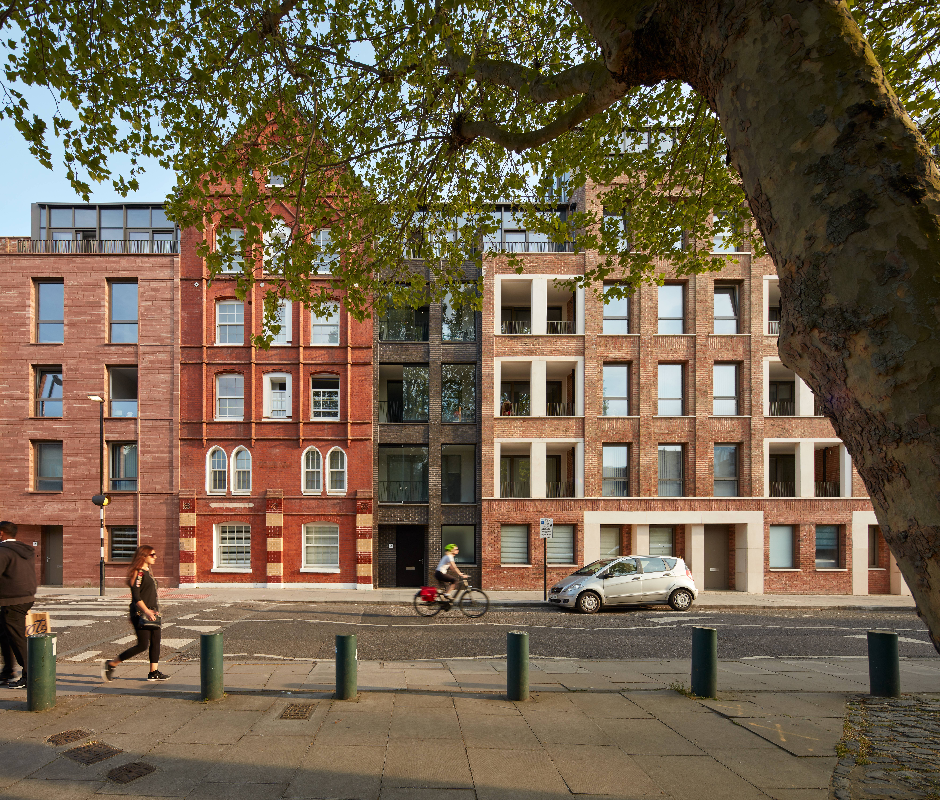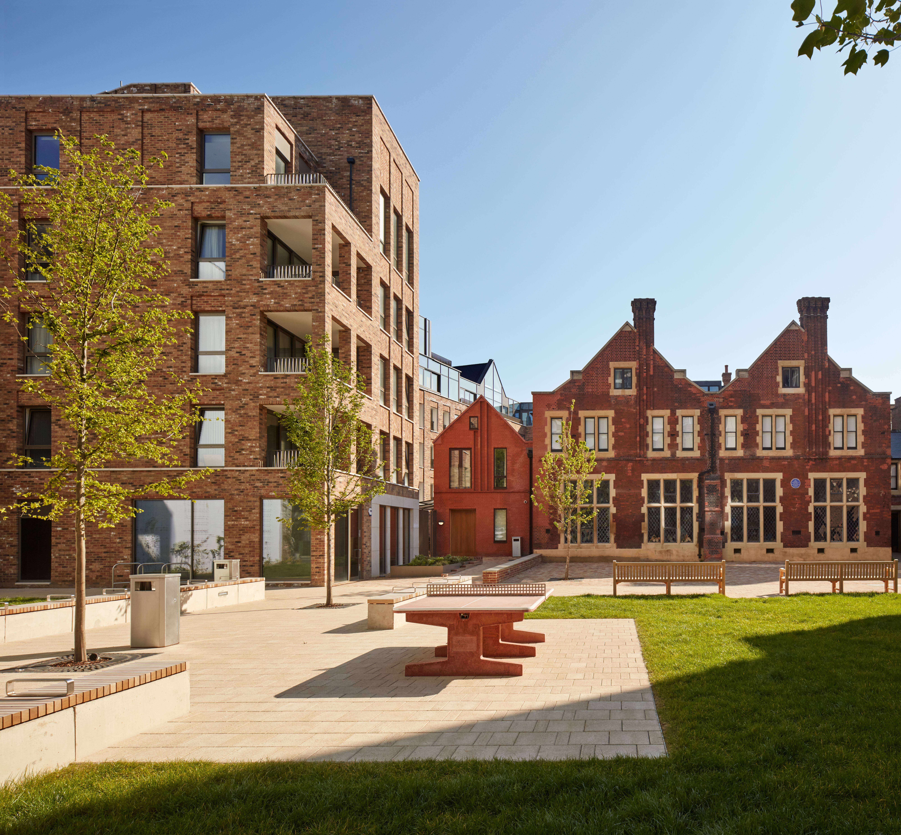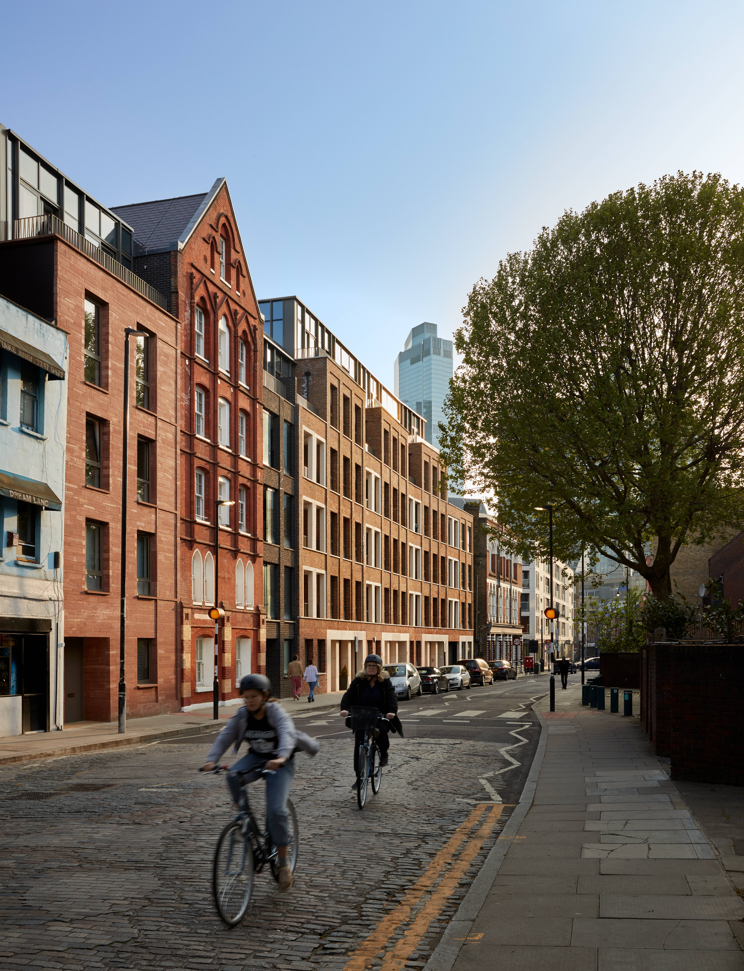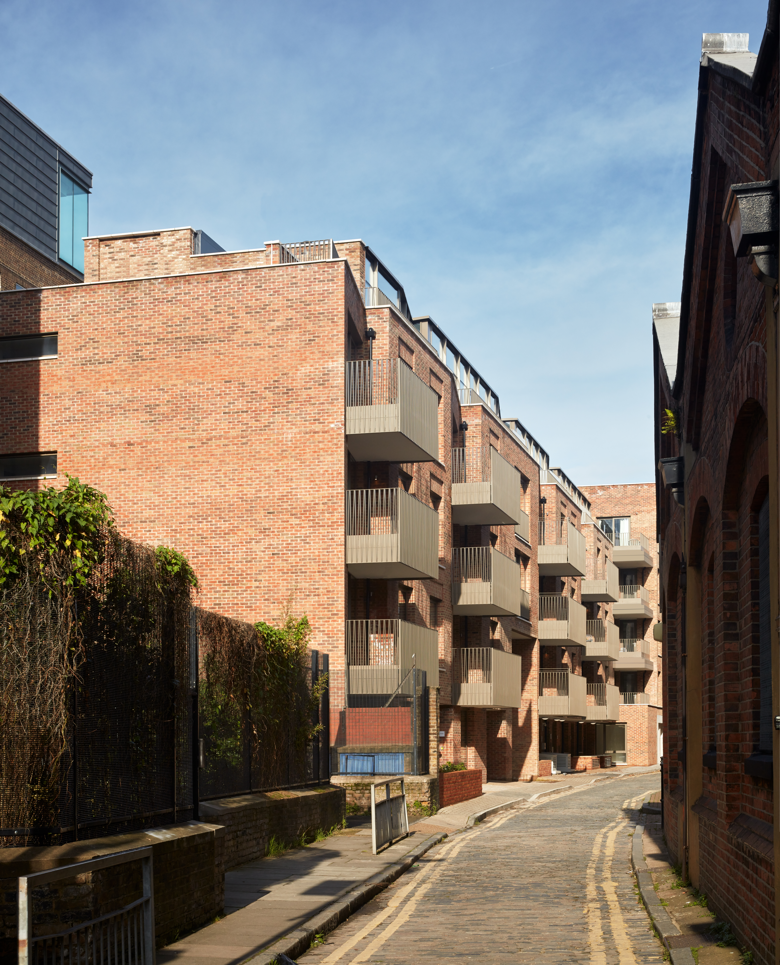| Company Details | |
|---|
| Company Name | Platform 5 Architects LLP |
|---|
| Address | 217 Mare Street London E8 3QE
London
United Kingdom
Map It |
|---|
| Name | Patrick Michell |
|---|
| Job Title | Partner |
|---|
| Email | Email hidden; Javascript is required. |
|---|
| Phone | 020 7031 5661 |
|---|
| Role of this organisation in the project being entered | Partner |
|---|
| Category | - Commercial Building - Buildings that are used for commercial purposes, and include retail, hospitality, workplaces, factories and warehouses and buildings where commercial services are provided. At least 50 percent of the buildings’ floor space will be used for commercial activities.
- Housing - Buildings such as houses, flats and apartments that are used for sheltering people. These could be either part of the private or public sector and could be individual dwellings or multi-dwelling developments. Social rented, affordable rented and intermediate housing provided to specified eligible households whose needs are not met by the market, are included.
|
|---|
| Project Name (written how it should appear) | Toynbee Hall Estate & London Square Spitalfields |
|---|
| Project Address | 68 Wentworth St
London E1 7BB
United Kingdom
Map It |
|---|
| Client Name | London Square |
|---|
| Designer/Architect Name | Patrick Michell |
|---|
| Contractor Name | London Square |
|---|
| Project Description | This collaborative project with developer London Square and the charity Toynbee Hall has completed a mixed-use masterplan with the Grade 2 listed Toynbee Hall at its heart, renewing their Spitalfields estate and creating an accessible landscaped public space that connects the Hall with Commercial Street
The new housing forms a perimeter block of 63 high quality private and affordable apartments to the north and east edges of the site knitting together the urban fabric. A new building facing onto Commercial Street has been fitted out to provide the Advice and Wellbeing Centre for the charity across the ground floor and basement whilst the upper levels are let out to small businesses to provide a long-term income for the charity.
The project has responded to the context, mediating between the historic Toynbee Hall and the lively urban grain of Victorian warehouses and 20th century developments that surround the site. The playful brick and stone detailing to the facades of the housing and commercial building echo the rhythm of the warehouses along Commercial street and the decorative elements of the Victorian architecture. This cohesive development has enhanced the charity’s physical and community presence in Spitalfields and has secured its long-term future.
Completion Date: May 2020,
Cost: Confidential
|
|---|
| Materials Used | The housing is predominantly faced in brickwork to be sympathetic to its East End context and the red brick of the Grade II listed Toynbee Hall which it frames. A soft multi red/buff brick was used for most of the housing in order to blend with the Hall whilst being recessive to allow the Hall to remain the focus of the masterplan. Horizontal banding and window and balcony reveals are picked out in reconstituted stone to make reference to the window details of the Hall and the ornate Victorian Culpeper Pub on the corner of Wentworth Street and Commercial Street. Detail is added to the housing facades through recessed panels of herringbone brickwork.
Along Wentworth Street the housing perimeter block is referential to its context, both of the Culpeper pub and a section of gabled historic red brick façade called College East that was first retained by a 1960’s housing scheme and was re-retained for the new housing. The new housing steps down either side of College East, to the left a smooth red sandstone cladding is lines the apartments and to the right a black brick faced frames the winter gardens creating a deep recessive shadow effect. This collage approach to the Wentworth Street façade provides contrast and rich material interest in a playful way whilst still allowing the retained façade space to breath.
The Wienerberger Kassandra Multi brick is also subtly varied in appearance by using a red mortar to the ground floor and a buff mortar to the upper floors to ground the housing with a more homogenous brick appearance.
Along Gunthorpe Street projecting PPC steel balconies animate the façade giving a more theatrical interaction with the street below.
Each façade has a different relationship to its context and has been carefully considered both formally and materially to be a respectful but playful neighbour to the various architectural conditions of the urban block.
|
|---|
| Sustainability | The housing aimed to perform to a high standard providing a 42% reduction in CO2 emissions when compared to part L1A and L2A target emissions rates for a gas fired building. The building uses a gas fired CHP in conjunction with high levels of insulation, good airtightness and low energy lighting to reduce energy consumption. PV cells are used to supplement this and make partial use of the available roof space.
The housing helped to cross fund the creation of a new public space at Mallon Gardens in front of Toynbee Hall providing seating, table tennis and general amenity space to the public off Commercial Street in an area lacking in green space. There is also an Advice and Wellbeing Centre in the base of Commercial building we designed as part of the masterplan providing financial and legal advice to the local community.
The commercial building was designed to achieve BREEAM Excellent and will be shortly receiving certification. This flexible building will provide long term rental income for Toynbee Hall
|
|---|
| Issues Faced | The Toynbee Hall estate masterplan was a complex project to design and construct in a tight, constrained site. There were two contractors on site simultaneously.
The materials were selected to be sympathetic to the listed setting and there were complicated interfaces between the various surface finishes of reconstituted stone, brickwork and sandstone cladding. Materials were carefully chosen to blend and or match with Toynbee Hall and College East requiring large scale on site mock ups before approval.
|
|---|
| Supporting Images | |
|---|

