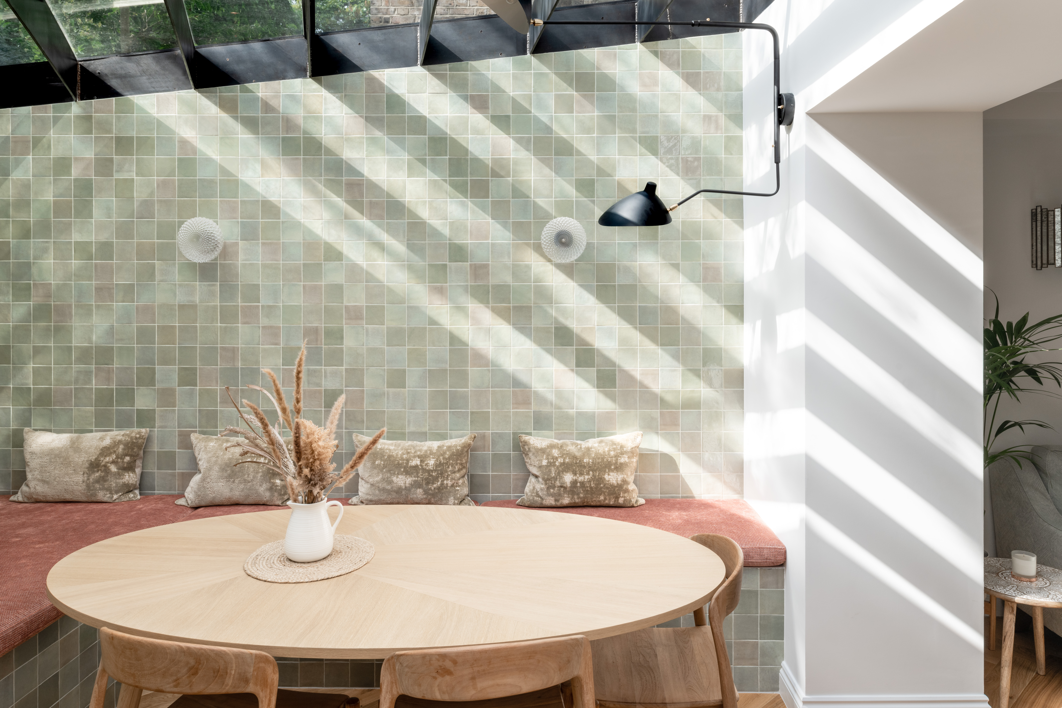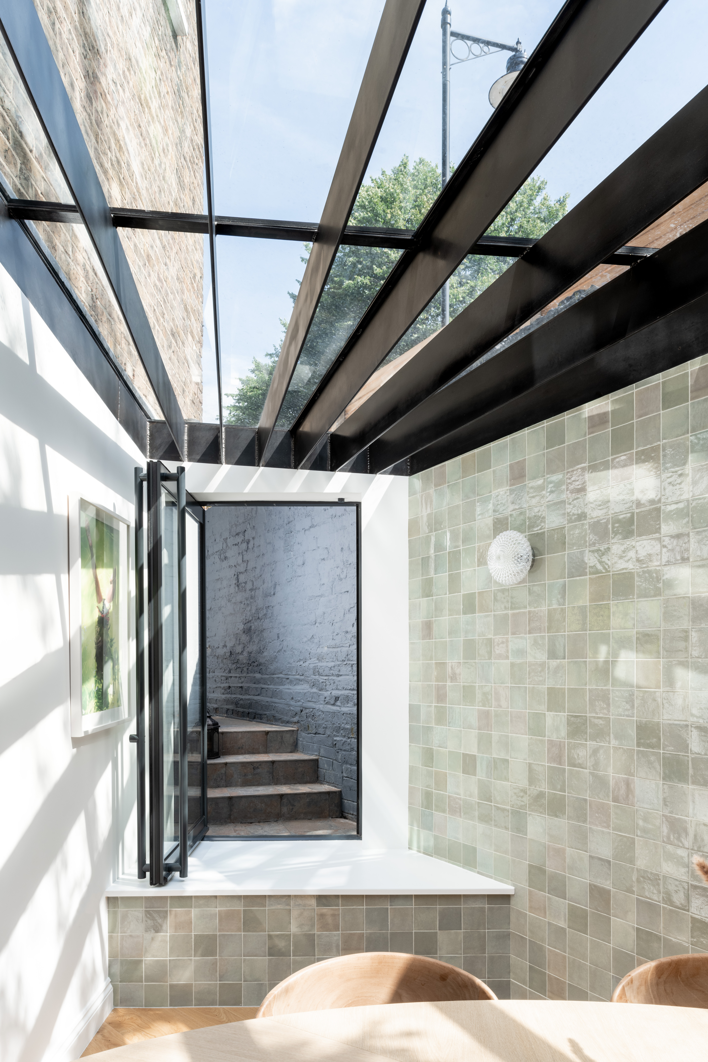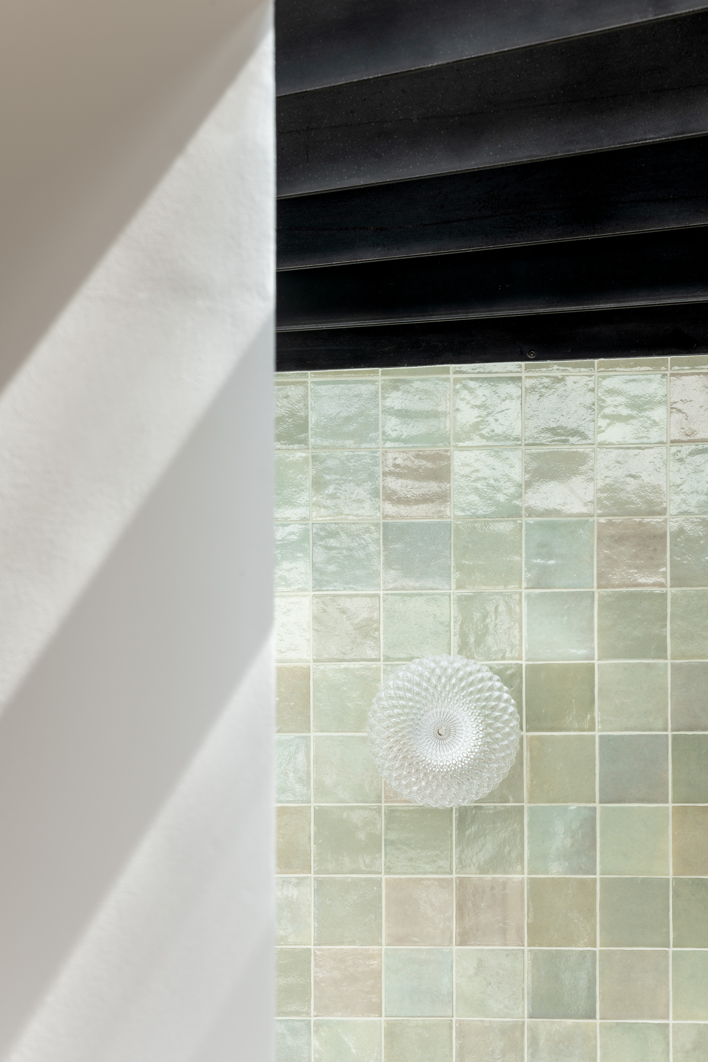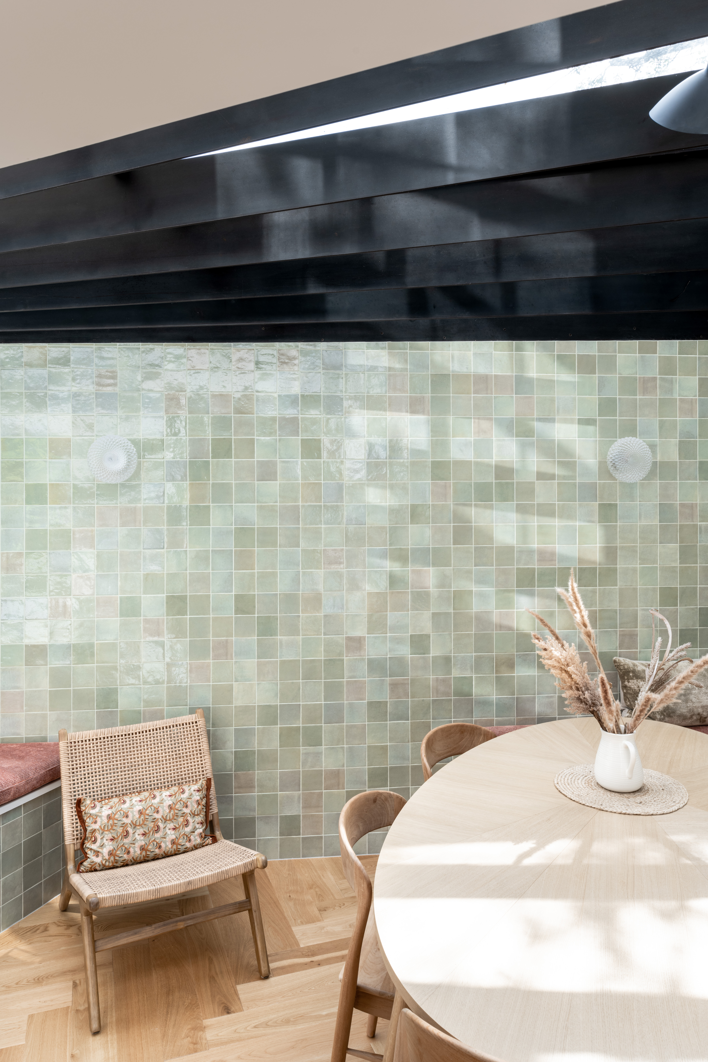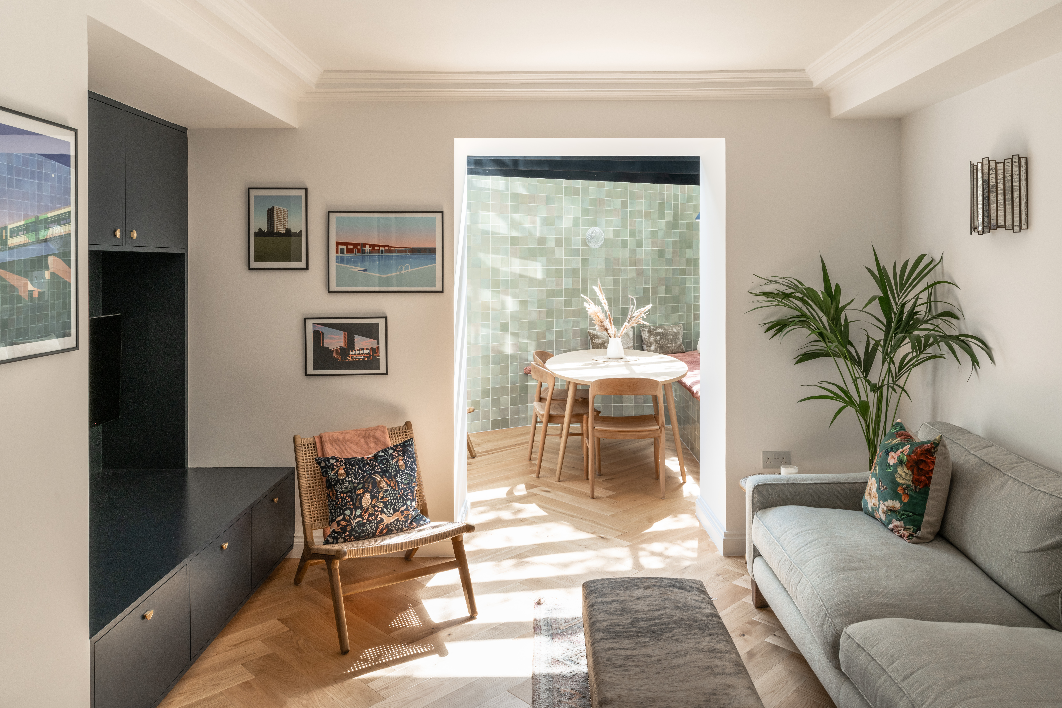| Company Details | |
|---|---|
| Company Name | MW Architects |
| Address | 110 Endwell Road London United Kingdom Map It |
| Name | Matthew Wood |
| Job Title | Architect |
| Email hidden; Javascript is required. | |
| Phone | 02074076767 |
| Role of this organisation in the project being entered | Architects |
| Category |
|
| Name of organisation entering the Awards (if different from above) | MW Architects |
| Role of this organisation in the project being entered (if different from above) | Architects |
| Project Name (written how it should appear) | Fan House |
| Project Address | 58 Canonbury Park North Islington N1 2JT London United Kingdom Map It |
| Client Name | Chloe Elms |
| Designer/Architect Name | Clare Paton |
| Contractor Name | Eddie Cota |
| Project Description | The project is a small lower ground floor extension to a semi detached Grade II listed villa in Islington. The existing lower ground floor was dark and lacked connection to the garden which is located at the side of the property. The extension which is to be used as a dining space occupies an existing triangular external courtyard. In essence, the proposal glazes over an awkward shaped damp courtyard to create a habitable space and improve the connection to the side garden. The project included remodelling the entire lower ground floor and excavating a new lowered external side patio area to transform the flow and functionality of the spaces. The triangular shape of the existing courtyard inspired a fan like roof design that exaggerated the shape to create focus and increase the perception of size. The fanning roof structure creates a false perspective making the room feel much longer. The regularity and thinness of the beams breaks the light into a pattern of horizontal spaces which also enhances the perception of size. The light is naturally dappled by the nearby trees but this is celebrated further, and the perception of more depth, by tiling the walls with varied shades of green. The combination of the fully glazed thin roof structure and glazed ceramic tiles ensure that as much natural light as possible is brought into the space and reflected back into the original internal spaces. Cost of the project: £240,000 + VAT |
| Materials Used | The roof structure is formed from 10mm thick lacquered mild steel flat-bar, inspired by and arranged like a Japanese ‘Sensu’ fan. The roof above is entirely glazed and creates a focus on the adjacent cherry tree. When the tree is in blossom it evokes hand painted blossom patterns often depicted on Sunsu Fans. Internally the room is intended to feel like a glade that the existing darker rooms focus on. The light is filtered through the fan ribs and reflected on the handcrafted Zellige tiles. The tiles have a unique irregular texture and layered semi transparent glass enamel finish which give the appearance of dappled light on leaves. The tones of the tiles and the timber floor ensure the space feels warm and inviting. The materials here have been used specifically for their unique characteristics to enhance the design concept. The steel replaces conventional timber joists for its elegant thinness; and the extent of tiling and their beautiful and unique reflectance properties is only made possible by the unique shape of the room, that might otherwise have required a softer finish. |
| Sustainability | It is impossible to provide a CO2 / M2 calculation for this project as it is working with an existing listed building. However, the project included insulating the entire ground bearing slab and the old courtyard walls and enclosing a previously external historic but insulated wall. Improving the thermal performance of historic buildings like this is incredibly difficult as they are so sensitive to change, therefore it has to be done in a way which actually enhances the original character of the building. This has been achieved in this case by using contrasting material to emphasise or juxtapose the contemporary additions. This acts as an example of how a unique design can sit comfortably with a historic structure and contribute to the sustainability of these buildings though improved energy performance, enhanced natural light, and their overall lifespan through continued (re)use. This project celebrates craftsmanship, be it the fabrication of the unique steel structure or the skilled Moroccan 'Mellem' tile makers. Sustaining these unique skills has a positive impact on the sustainability of many communities. |
| Issues Faced | Working with listed buildings always creates a challenge. Creating a contrast between the new and old can be a successful way of implementing change which was what was achieved here though the use of light weight structure and glass. The very limited source of natural light for this project meant we had to give carful consideration to the material used to ensure we were able to catch and control the light and reflect it back into the deeper parts of the plan. Inspired by the Victorian use of glazed bricks in light wells we found materials that would achieve this and be part of our design narrative. |
| Video Link | dropbox.com |
| Supporting Images |

