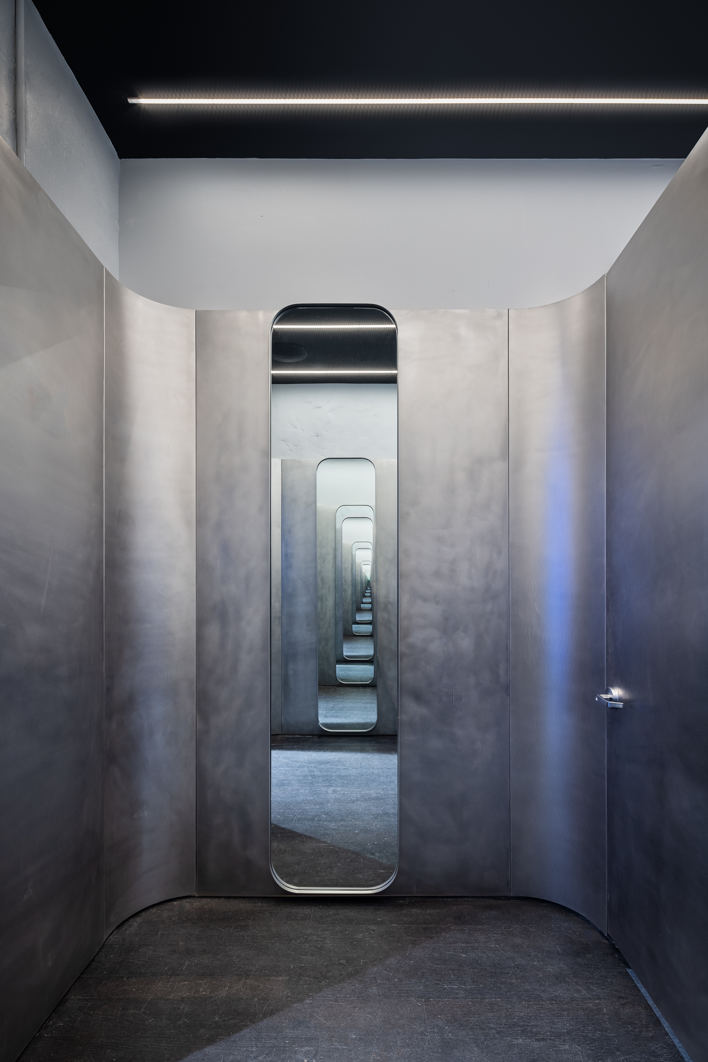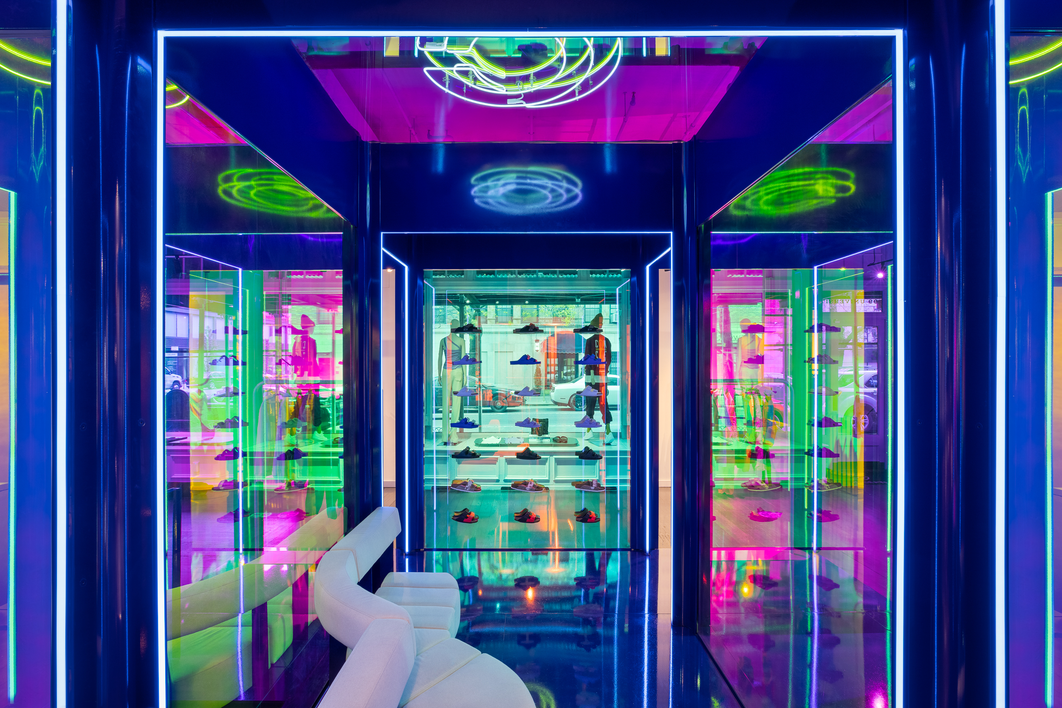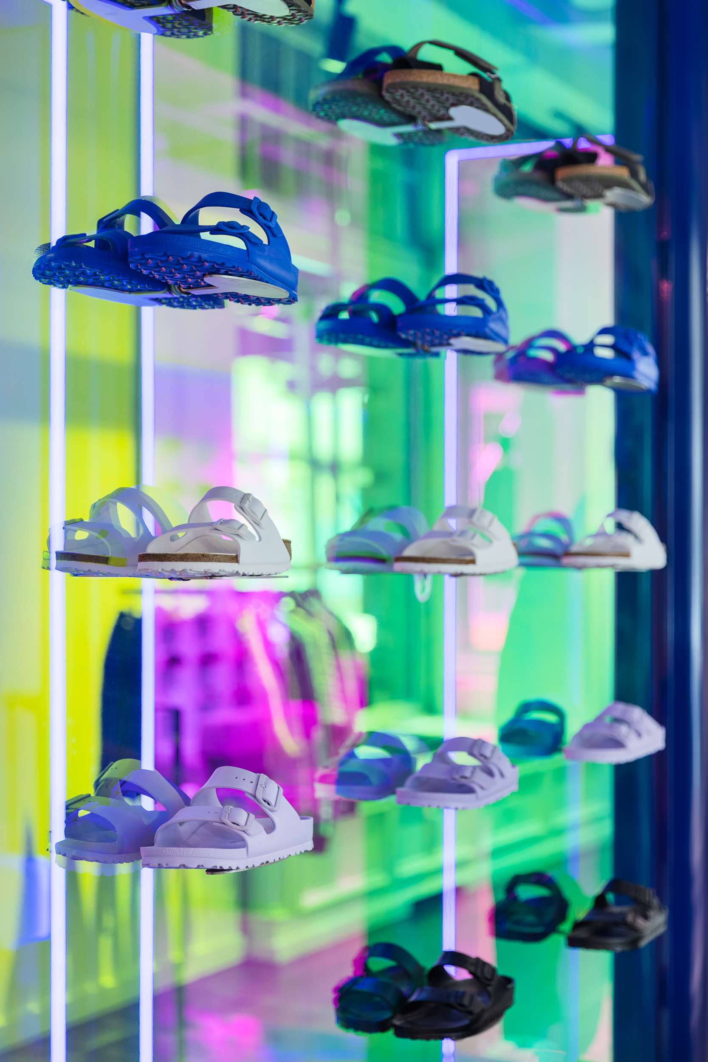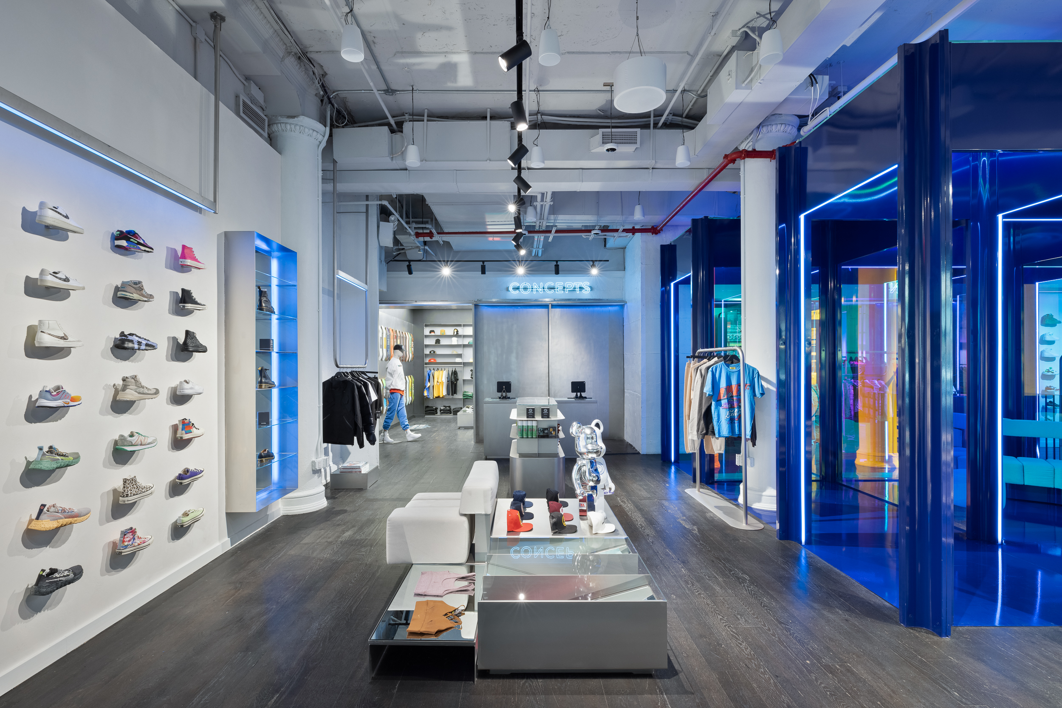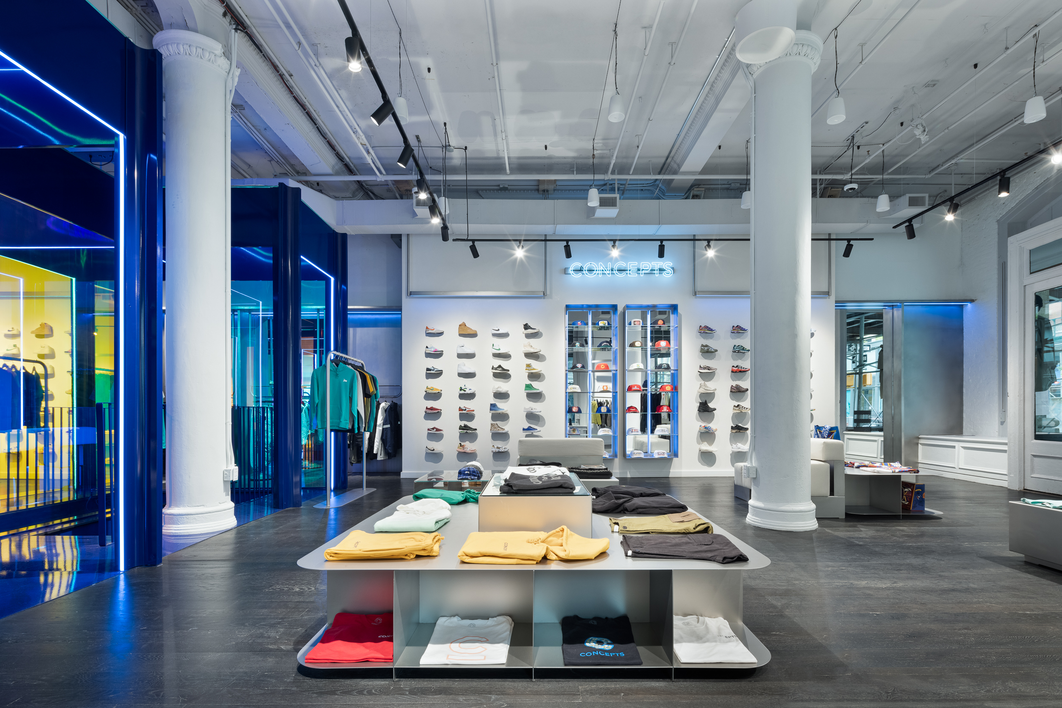| Company Details | |
|---|---|
| Company Name | Sid Lee Architecture |
| Address | 12102-1 Place Ville Marie Montréal Canada Map It |
| Name | Maryse Gauthier |
| Job Title | Coordinator, Brand and Business Development |
| Email hidden; Javascript is required. | |
| Phone | 5142826834 |
| Role of this organisation in the project being entered | Coordinator, Brand and Business Development |
| Category |
|
| Name of organisation entering the Awards (if different from above) | Sid Lee Architecture |
| Role of this organisation in the project being entered (if different from above) | Architect & Interior designer |
| Project Name (written how it should appear) | Concepts 99 University |
| Project Address | 99 University St. New York United States Map It |
| Client Name | Concepts Intl. n/a |
| Designer/Architect Name | Sid Lee Architecture n/a |
| Contractor Name | Wesbuilt n/a |
| Project Description | Since its founding in 1996 as one of the first retailers to blend the worlds of street, skate and fashion, Concepts has since expanded internationally with stores in Boston, Dubai and Shanghai. Concepts, 99 University is the brand’s latest store located in the heart of New York City’s bustling Union Square neighbourhood. In the spirits of the brand, the intent of the design is to offer complete journey experience – a path through the different environments, presenting various collections or products, all focused on the same feeling of discovery that strolling through an art gallery would elicit. The 2,500 sq. ft. store boasts a wall-to-wall curated selection of sneakers, luxury streetwear and accessories, dedicated brand areas and a skate room. This area offers an intimate space to display special products, welcome guests, host private events, and more. Similarly, the store as a whole is 100% modular and equipped to be used independently for different events such as pop-ups or product launching. The place’s various functions lead to a unique retail experience, which will surely arouse the curiosity of visitors. In the same vein, the store features a central pavilion leading access to the fitting rooms that has been thought of as a somewhat labyrinthine circulation space, thus offering a route creating the effect of a secret passage. This immersive exploratory area allows visitors to lose themselves in both the reflective decor and the gaze of their peers. The heart of the central pavilion is thus dedicated to social activation. It also includes a lounge area with a DJ desk and an area for recording and broadcasting podcasts. This entertainment is intended to provide a certain visibility from the street, thus inviting passers-by to come and discover the store. COVID-19 CONSIDERATION Completion date: 01/12/2020 |
| Materials Used | Sid Lee Architecture understands lighting can make or break an interior environment, which is why it is the most critical element in our designs. One of the main pillar of the concept was to create a gallery like ambiance that we called "The Mysterious Club Palace". We also designed the space considering that the location is surrounded by glass and therefore can be appreciated from the outside. The project’s first layer of lighting creates a theatrical effect by lighting the vertical steel edges of the pavilion, which can be in any color in order to accommodate various types of events hosted by the client. The pavilion is also complemented with bi-chromatic glass enabling several lighting effects depending on where the user is standing and also serves as a background for the neon lit Concept’s logo. The second layer of lighting shows a simpler approach with its track lights enhancing the beauty of the products like art pieces. At the back of the store is what we call the “skate room”, where users can have a customized experience. The space is more enclosed/intimate, therefore a barrisol type of light was used to create an even coverage and can also be dimmed and curated for specific events. Finally, the indirect lights we put in the changing area represent the space’ s third layer of lighting, as we wanted to create a cozy space where people feel beautiful and comfortable. |
| Sustainability | When we first stepped into the original space, the integrity and authenticity of the interior architecture stood out. Immediately noticing the wood finishes that have lasted over 100 years, we wanted to introduce a material that would be as durable and complement its materiality. We opted for the strong and timeless characteristics of steel. Keeping in mind the fact that commercial architecture can very polluting because it often requires a lot of demolition and almost nothing at the end of the space's life cycle is recovered, we chose to work with steel because of its very advantageous property of being almost infinitely recyclable and reusable. On a social front, the project’s main guidelines were to create the perfect meeting place to bring together street culture and high fashion and build an environment that comes alive through its social context. The intent of the design is to offer complete journey experience – a path through the different environments, presenting different collections or products, all focused on the same feeling of discovery that strolling through an art gallery would elicit. Additionally, the new space is 100% modular and equipped to be used independently for different events such as pop-ups or product launching, allowing it to become a social hub able to host all kinds of gatherings within the community. |
| Issues Faced | Since the project was done during the pandemic, most local carpenters were not available to produce the many custom-made pieces required to complete our design. Therefore, we had every single piece of wooden furniture (e.g., custom displays, storage shelves, etc.), the steel grid forming the pavilion and all clothing racks built in Montreal. To minimize the detrimental effects and costs of transportation, we designed the millwork in small, flexible modules, allowing to deliver all materials in one trip. |
| Supporting Images |

