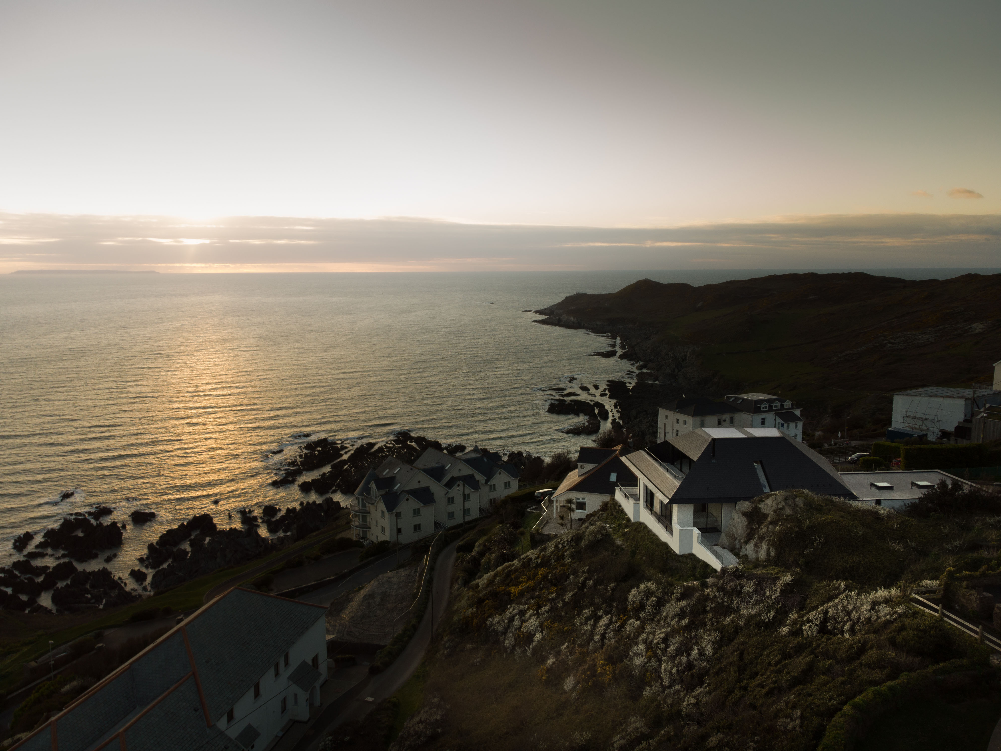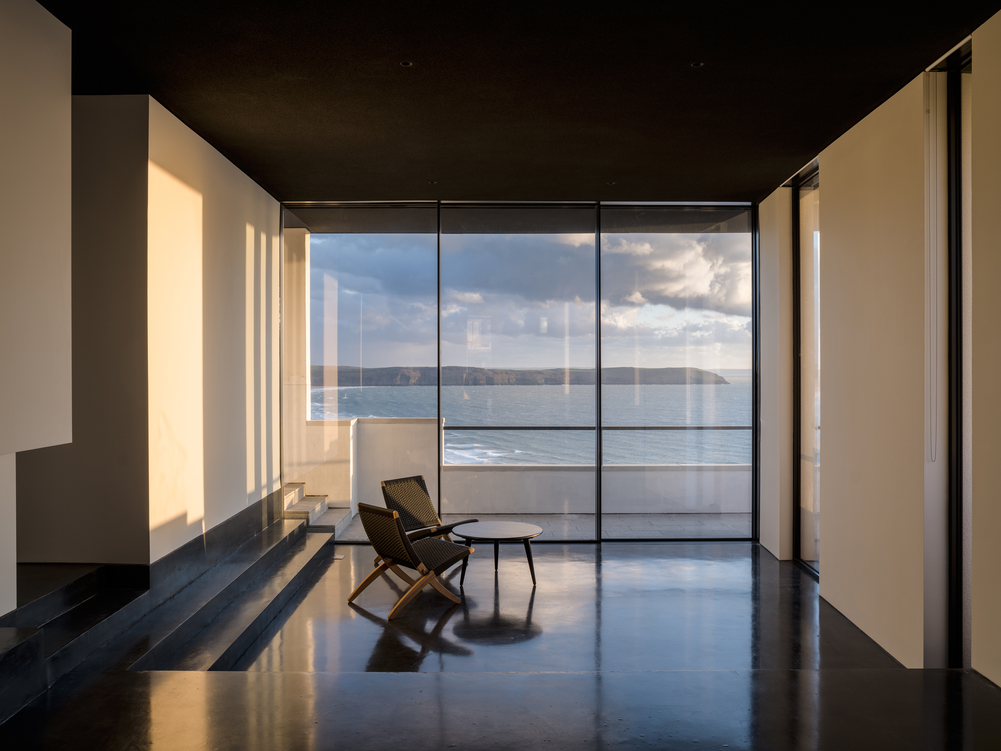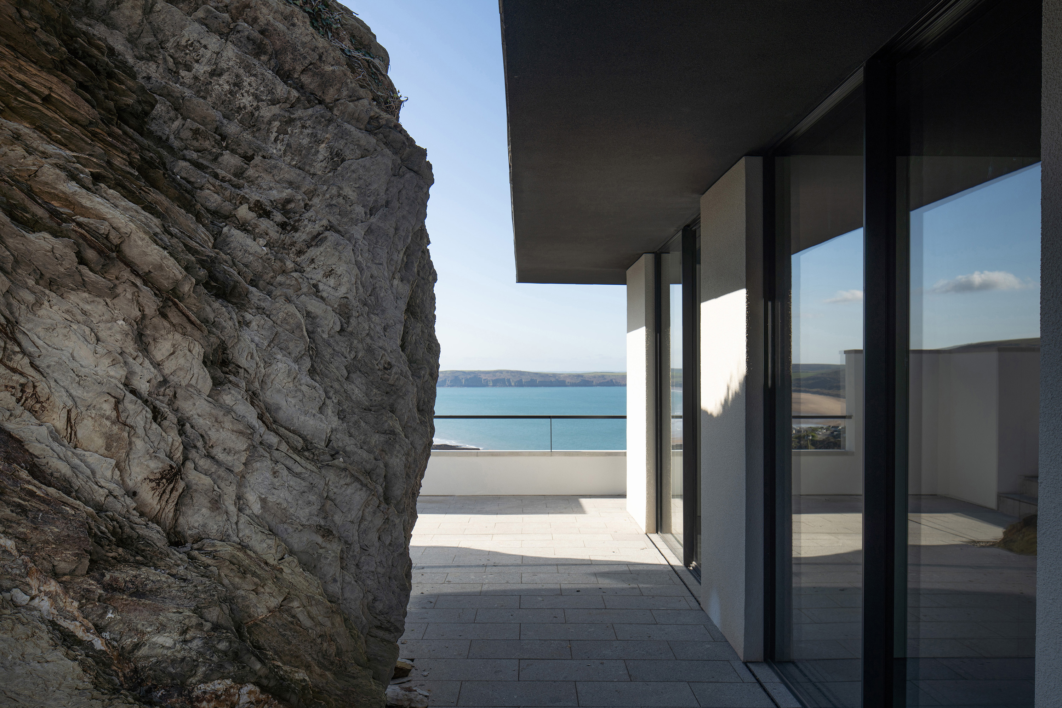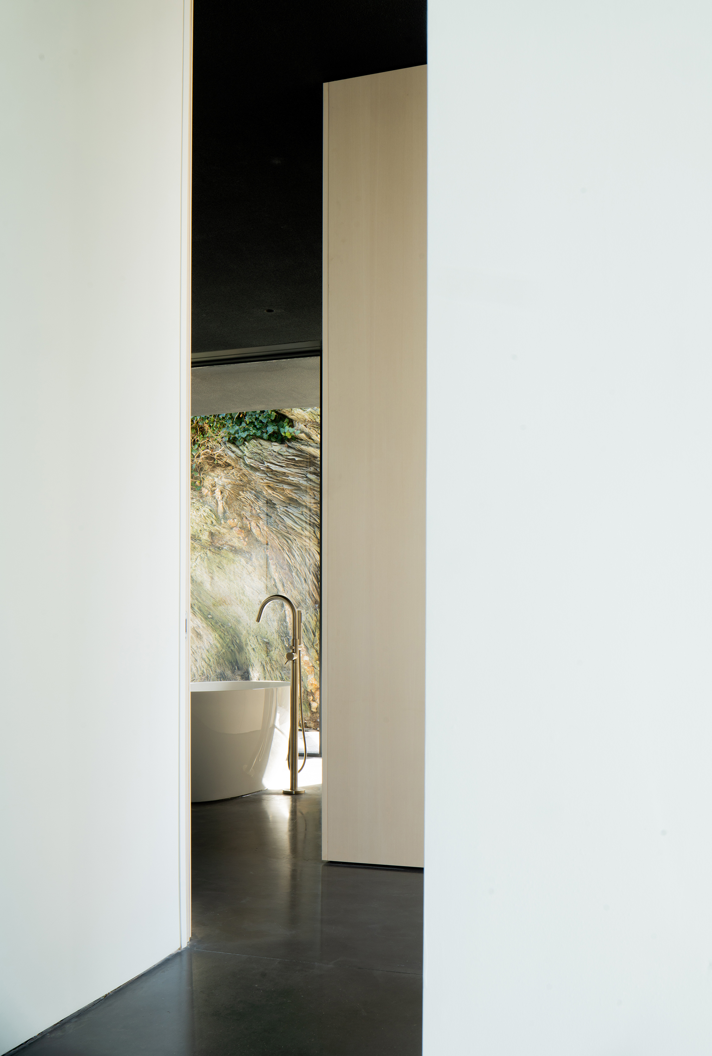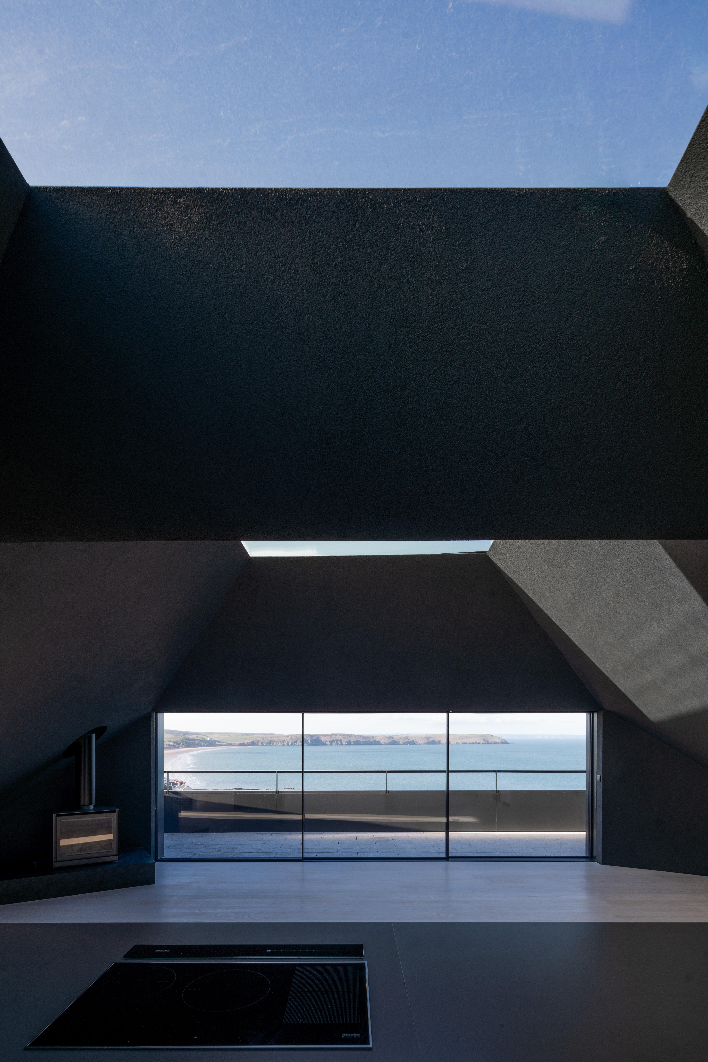| Company Details | |
|---|---|
| Company Name | Coffey Architects |
| Address | 11-12 Great Sutton Street London United Kingdom Map It |
| Enw | Phil Coffey |
| Job Title | Director |
| E-bost | Email hidden; Javascript is required. |
| Ffon | 02075492141 |
| Role of this organisation in the project being entered | Architect |
| Categori |
|
| Project Name (written how it should appear) | Cove Ridge |
| Project Address | Sharp Rock Mortehoe, EX34 7EA Woolacombe United Kingdom Map It |
| Client Name | Confidential Confidential |
| Designer/Architect Name | Coffey Architects |
| Contractor Name | We Are Ease |
| Project Description | Cove Ridge is a recently completed, elegant family home in Woolacombe, North Devon in an Area of Outstanding Natural Beauty. The 3,445 square foot new build sits within the Sharpe Rock esplanade north of the town, replacing an existing rundown 1950s cottage. It was completed in February 2021. The home is contemporary interpretation of the area’s whitewashed walls and slate roof vernacular that dots the hillside. Its form is enfolded into the existing cliffside to minimize the exposed mass yet remains open to the sea and its periphery to indulge views. From within and around the home, horizonal views are played against portrait. Oversized windows throughout, including an extra-large zenith skylight, side hung rooflights and house-width, full-height sliding glass create an ever-present inside/outside threshold. They keep neighbouring properties out of eyesight, whilst allowing light to penetrate and the area’s spectacular views to open. The floor plan of the home is flipped upside down from conventional residential design, with the prominent living areas at the top level and more intimate spaces on the ground. Upon entry of Cove Ridge, the large open plan entrance hall, tv area and ‘Bay Room’ allow for framed views toward the sea. A study is nestled under the stairs, against a glass exposure of the natural rock, and the three family bedrooms and bathrooms are contained at the rear, timber ‘annex’. They are tucked into the rocky slate outcrop, isolating them from the rest of the house for privacy. This zoning also helps to control the building’s energy usage throughout the year. A central, grand oak staircase leads up to the kitchen and main family on the first floor level, tucked within the complex geometric steel roof and bordered by a cantilevered terrace 77 metres above sea level. The roof form was driven by the site’s shape, The interior and exterior materials choice – white render, ash joinery, slate grey polished concrete, rough cast grey render and black slate – add depth and texture, whilst rooting the home in its geology. Inside, the play of bright materials that reflect light and dull materials that absorb light create a home of visual intrigue, admitting or omitting the sky and horizon. Cove Ridge’s exterior walls were constructed with timber SIPS, which are lightweight and low-carbon, manufactured off-site for quality and rapid assembly. Outside, the natural landscape flows generously across and through the site, peaking into the home at key moments. Combined with significant architectural moves such as the overhanging roof, dramatic stair, glazed, rock-facing walls and bifurcated plan, a profound layering effect connects the inhabitants to their immediate environment. |
| Materials Used | The interior and exterior materials choice – white render, ash joinery, slate grey polished |
| Sustainability | We have followed Passive House design principles and employed a ‘fabric-first’ approach. The envelope is very well insulated with U-values exceeding current AD Part L1A requirements. The building is carefully situated close to the existing slate rock formation which provides shading from the sun. The large over-hanging roof provides shading and protection from prevailing winds to the all of the large glazed openings to the south and west elevations. All windows have blinds or curtains for internal glare control. Predicted Operational Energy (regulated) is 16.39 KgCO2eq/m2/year |
| Supporting Images |

