| Link to Entry | Title | Location and Country | Date | Short description | Image | Progress | Delete Entry | Download PDF |
|---|---|---|---|---|---|---|---|---|
| View Submission | Harrow Arts Centre Dance Studio | London, UK | 11/11/2020 | Taken from a series commissioned by DK-CM Architects to illustrate their Arts Centre project in London. The Dance Studio, converted from a redundant on-site laundry, now enjoys a wonderful vaulted ceiling with exposed roof structure and an open plan configuration which affords the dance school students more space to work in. The painted yellow timber injects an element of playfulness while the lightweight polycarbonate screens and low profile seating instil a sense of gracefulness. I chose to ask a dance student to produce a leaping move through the centre of the frame in order to capture all of that. | 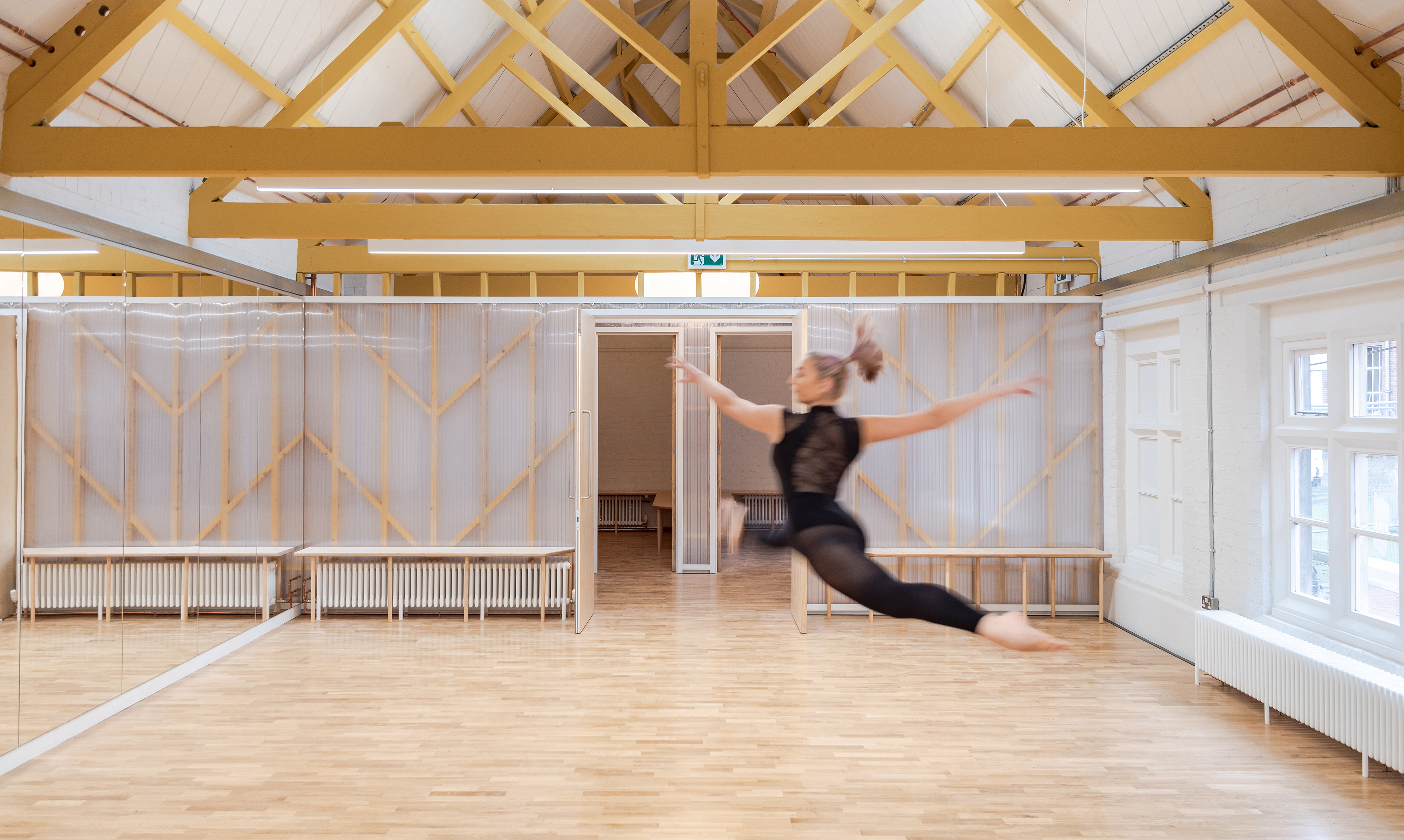 | Download PDF | ||
| View Submission | ONCE UPON A TIME | NEVADA | 04/06/2021 | The image is full 3d. | 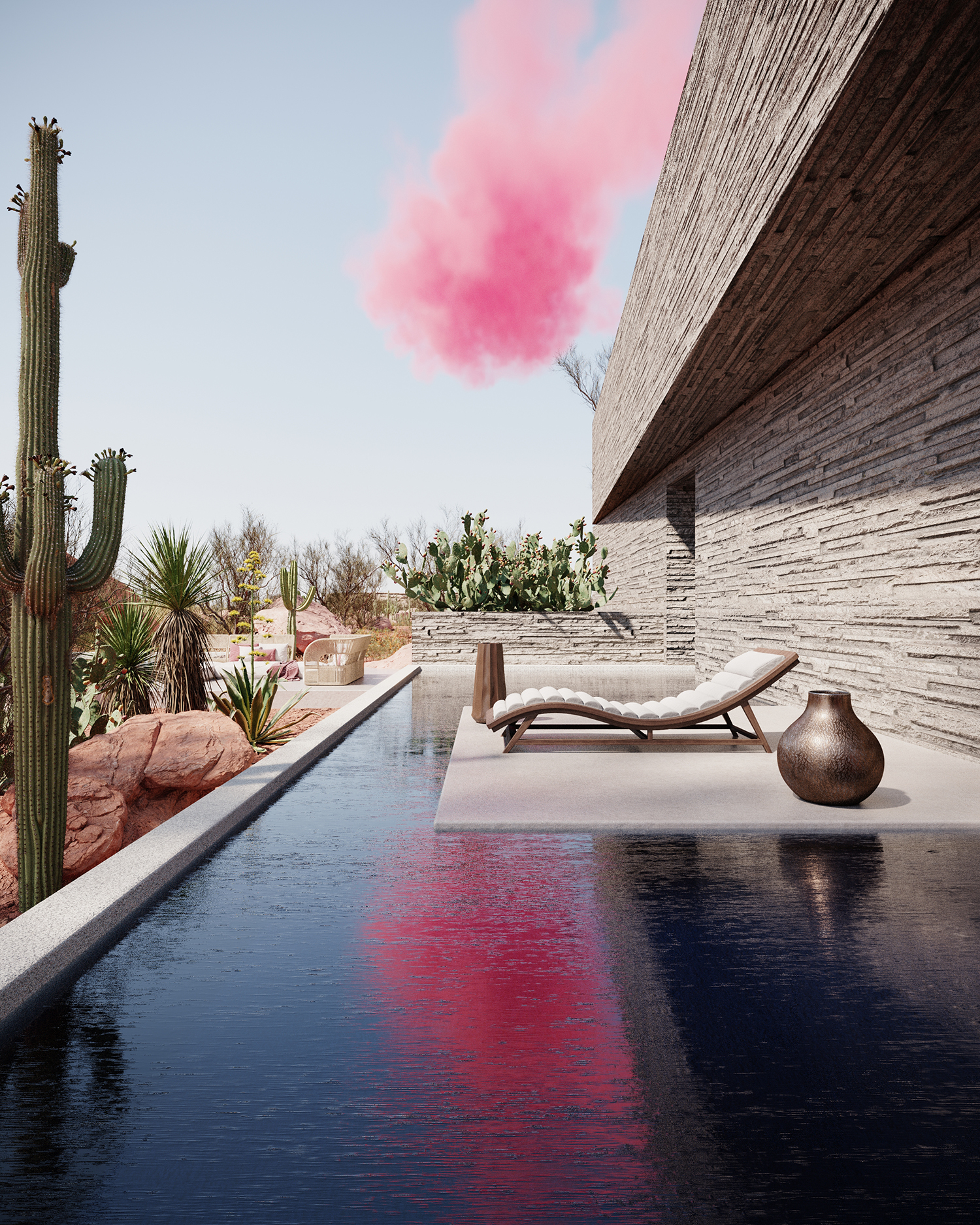 | Download PDF | ||
| View Submission | The old contemplates the new | Balneario Camboriu, Brazil | 26/05/2021 | A panoramic view showing a simple but conserved church from the end of the 18th century, facing some of the most expensive and high buildings in Brazil, or even South America. | 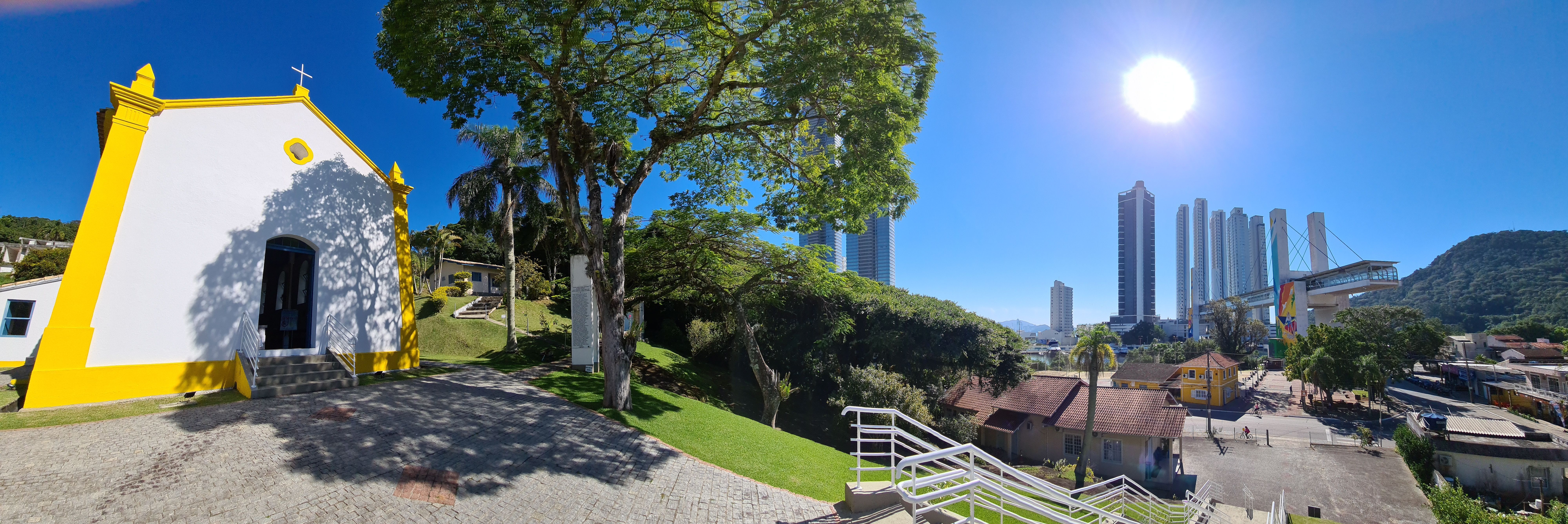 | Download PDF | ||
| View Submission | Untitled | United States | 10/08/2020 | House in Antiparos Greece | 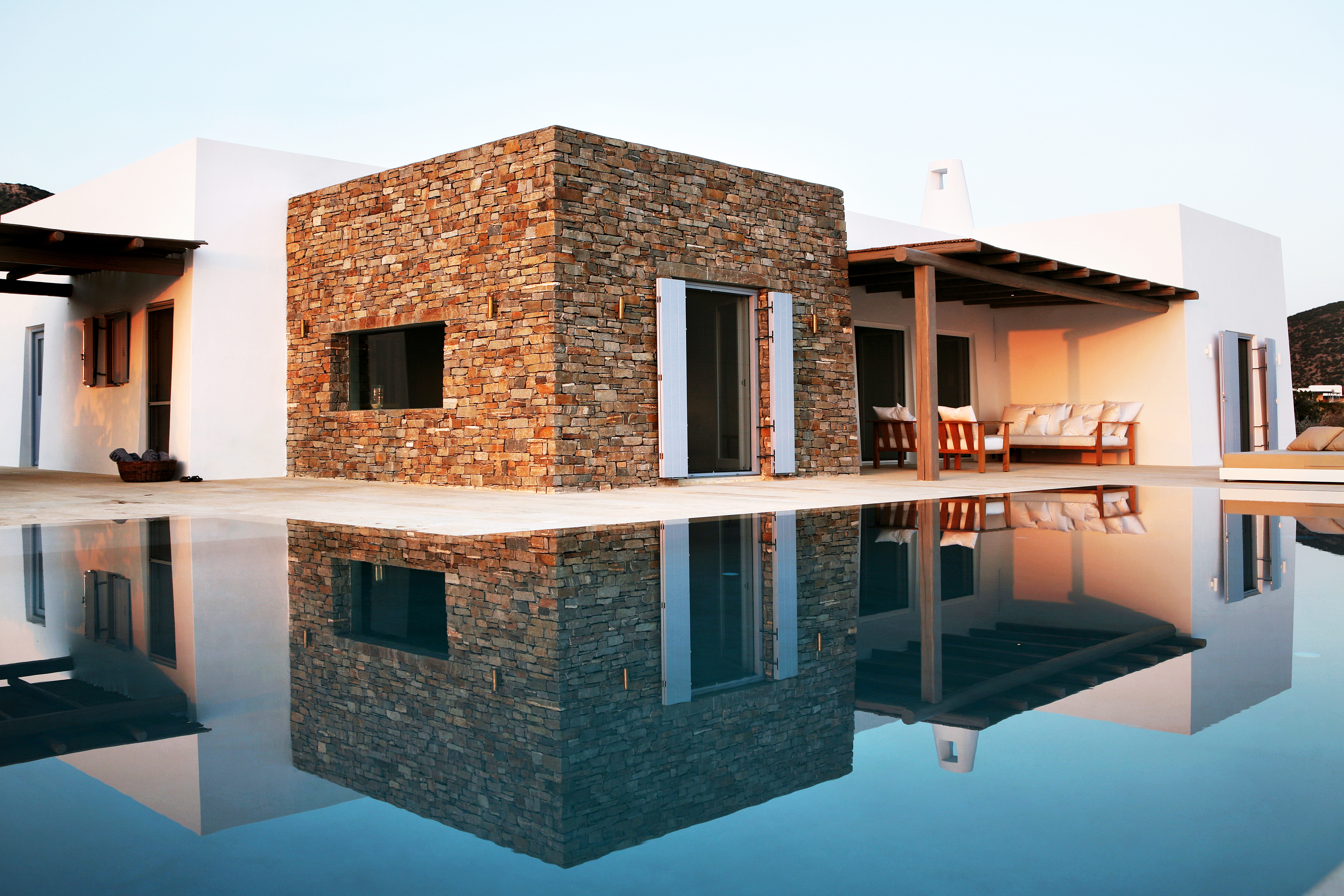 | Download PDF | ||
| View Submission | Union | Hargeisa, Somaliland Africa | 27/09/2020 | In September of 2020, I travelled to the city of Hargeisa in Somaliland working on assignment with architect Rashid Ali. The day we photographed the pavilion was noisy, and full of people in animated conversation with expressive gesticulations. Out of many incredible moments came one that was unscripted. A vantage point from inside the pavilion looking out, where two beautiful subjects caught sight of us. Intrigue froze their movements, and one can only imagine what they were thinking as they gazed on. | 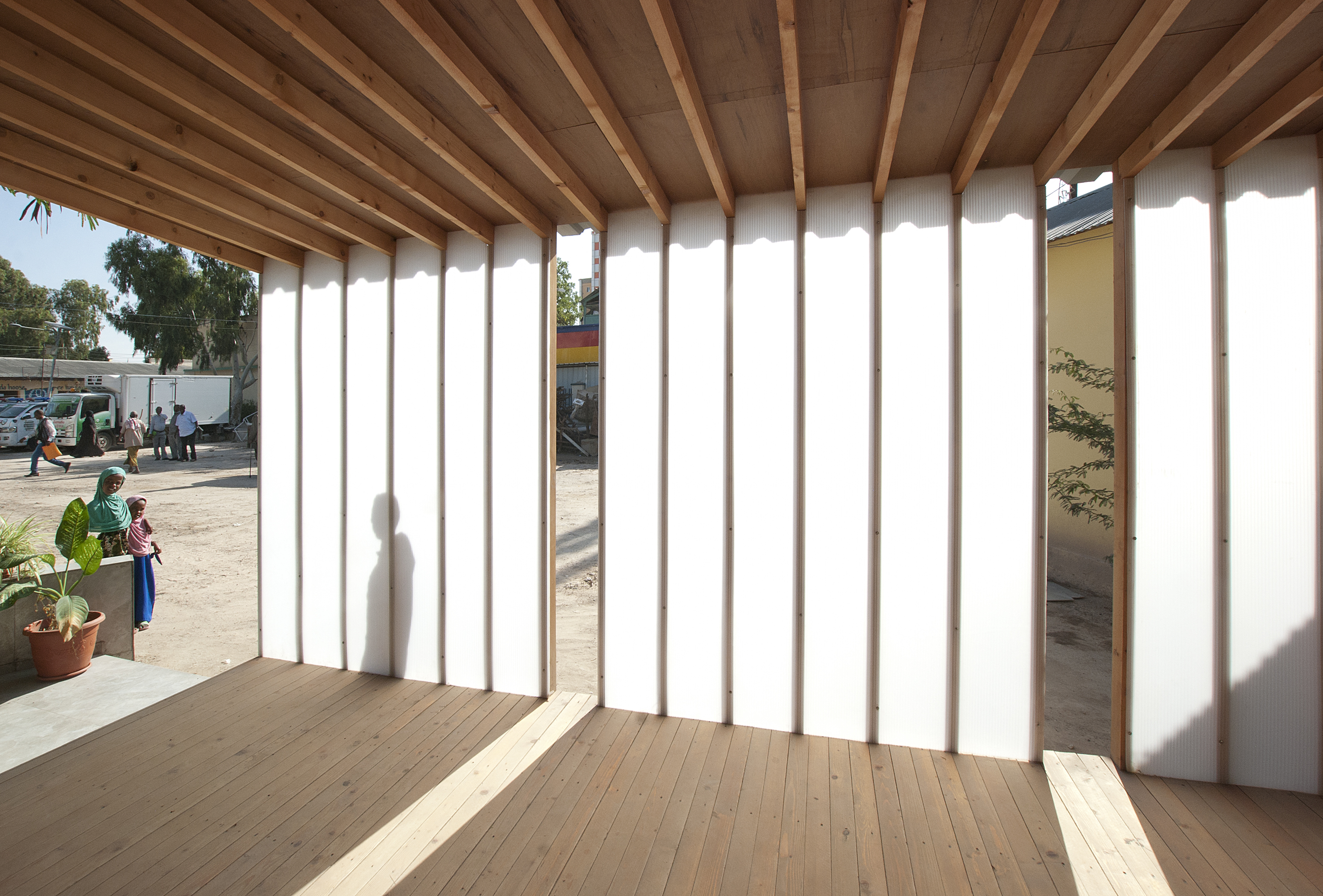 | Download PDF | ||
| View Submission | Weave | Salford United Kingdom | 09/03/2021 | The shot was taken on commission with a very tight timeframe. Despite some miserable weather conditions the cloud cleared for a brief moment and the light hit the surface. Luckily I had already set for the shot I was keen to capture. Make Architects (Sarah Worth) -'We wanted to show the innovation and craftsmanship in the brick detailing and how it functions as a statement building in this specific location. His photography has captured that beautifully.' | 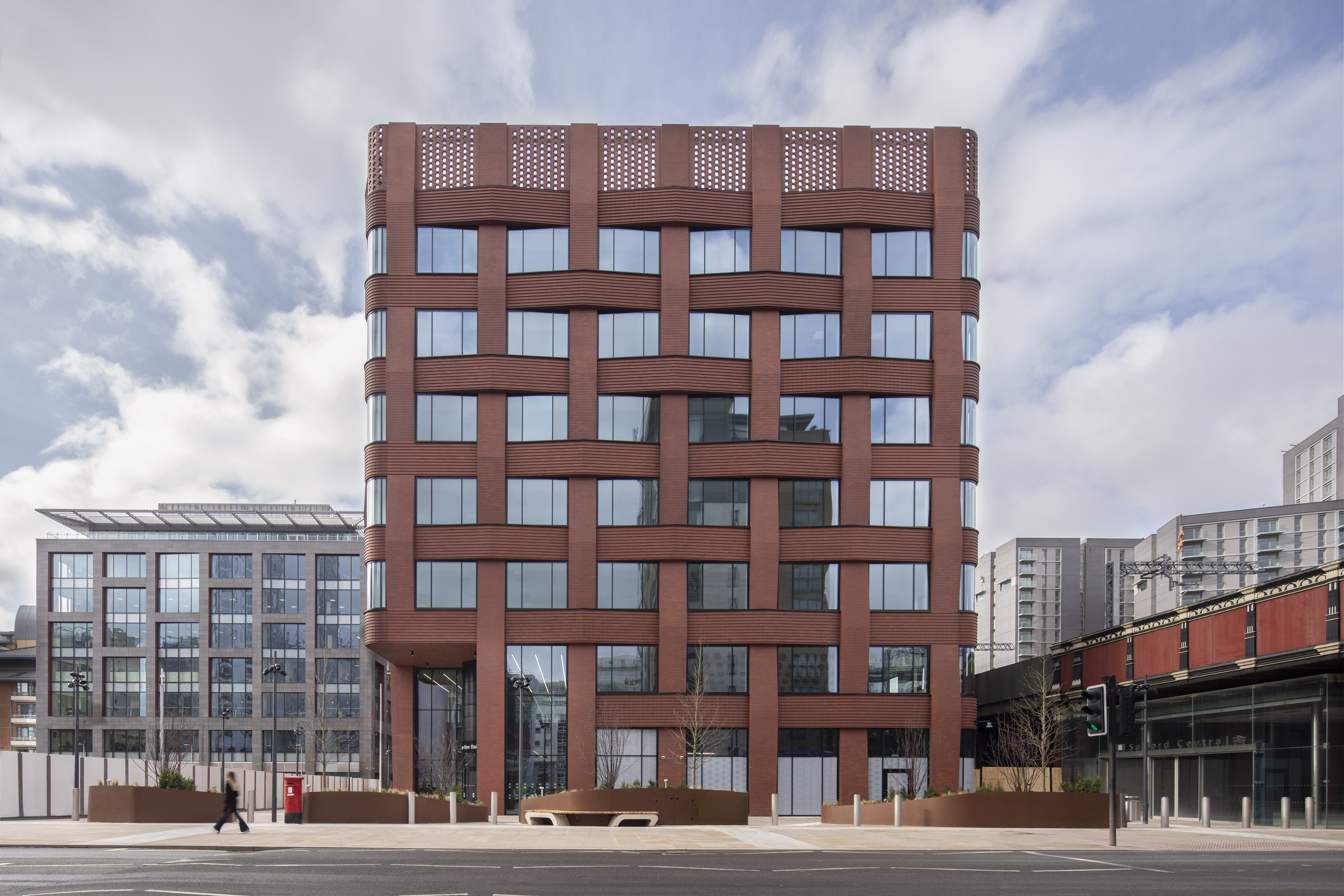 | Download PDF | ||
| View Submission | Dravidian Architecture | Thanjavur, Tamil Nadu, India | 09/04/2021 | This shot i captured in thanjavur big temple. This temple architecture it's more than 1000years old. | 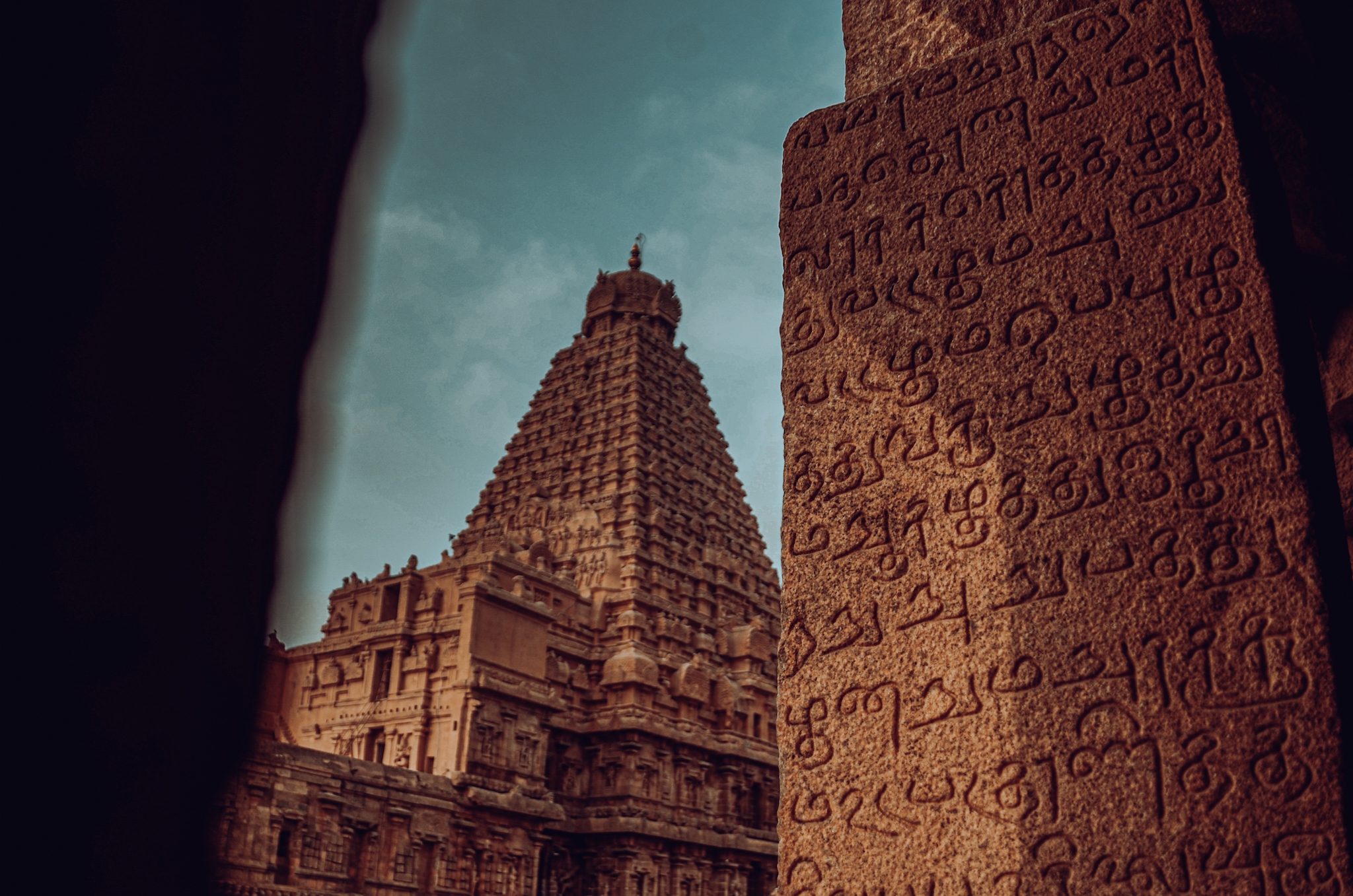 | Download PDF | ||
| View Submission | Lucknow's Imambara | Lucknow, India | 13/02/2021 | Lucknow's Imambara is a Historic monument in Lucknow, Uttar Pradesh, India. It was founded by the Nawab of Awadh, Asaf-ud-Daula in 1784. The architecture of the of Imambara reflects the maturation of ornamented Mughal Design. It consists of 489 identical confusing doorways, which was made especially for the purpose of escaping from Enemies, which is known as Bhulbhulaiya (maze) | 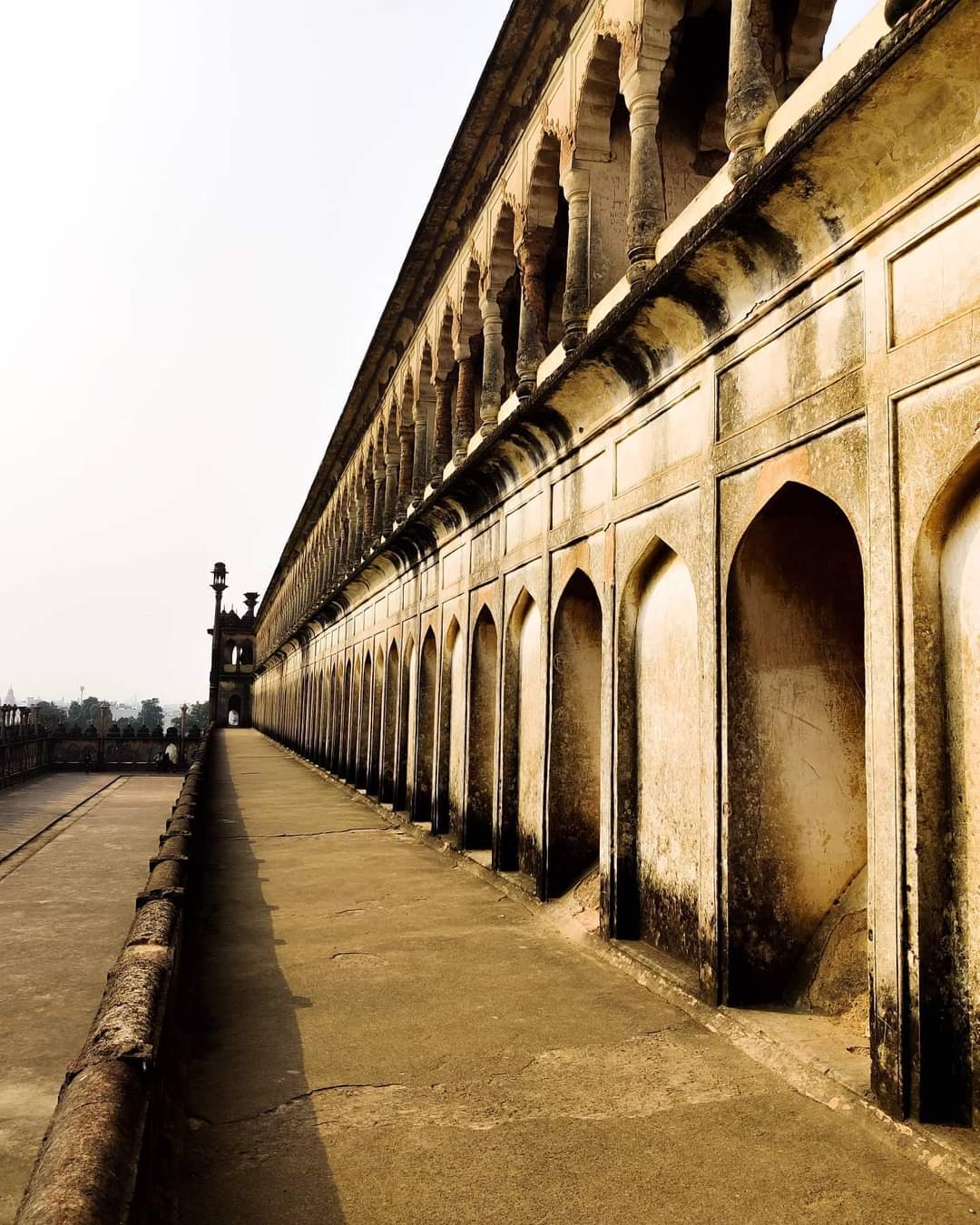 | Download PDF | ||
| View Submission | The Ship -Guggenheim Museum | Bilbao Spain | 08/01/2021 | The Guggenheim Museum Bilbao is a contemporary art museum designed by the Canadian architect Frank O. Gehry and located in the city of Bilbao, he designed the Guggenheim as the last large ship moored at the Bilbao docks. A nice nod to the naval tradition of Bilbao and Euskadi. In the image I wanted to highlight the image of a ship as if it were sailing through the fog, every hour on the footbridge of the pond smoke emits from there the achieved atmosphere. A titanium boat sailing in the Bilbao estuary | 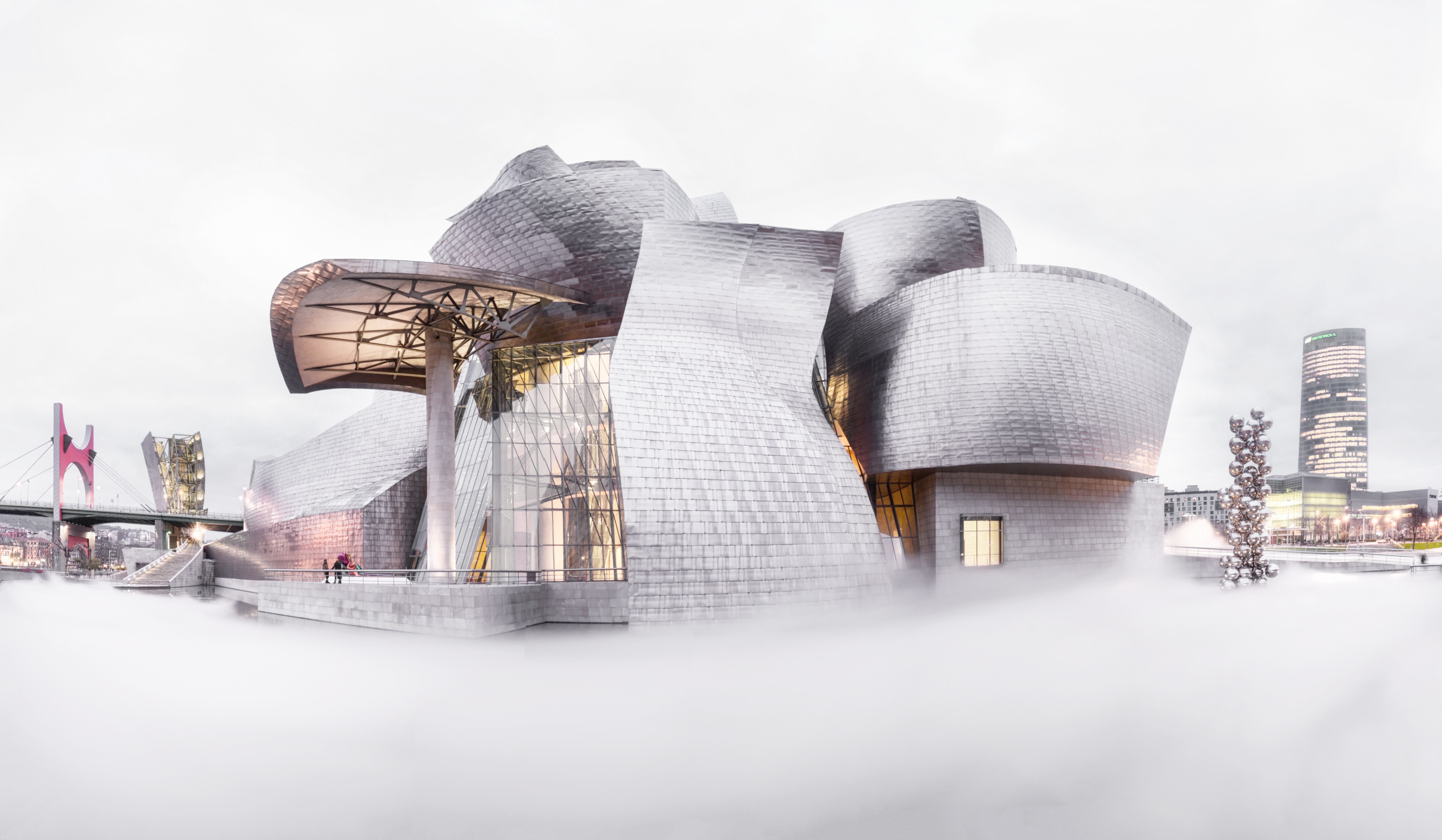 | Download PDF | ||
| View Submission | Echo House | Bali, Indonesia | 10/04/2021 | This building is the part of the Echo House which is one of the iconic house in Green Village, Bali. This building tucked within a shady forest and next to swimming pool facing to the river. The characteristic design of this building designed by IBUKU Bali is a unique roof shape combination with natural material for building that make it seem like it blends with the surrounding nature. | 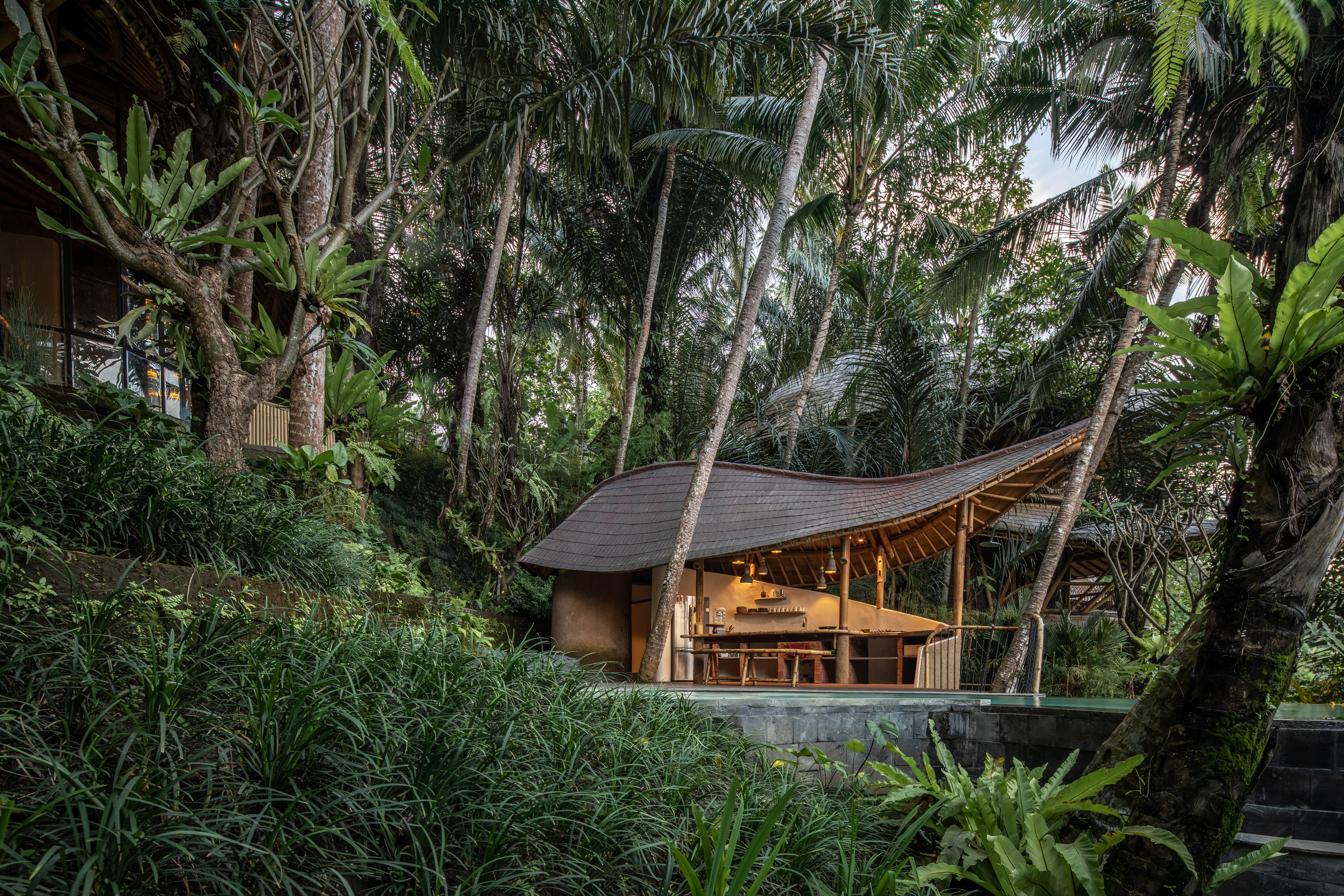 | Download PDF | ||
| View Submission | HAASTKALA (haastkala is a Hindi word means hand imprint in English) | Sasan Gir ,Gujarat ,India | 12/02/2021 | Caption – The understanding of the tactile interplay between natural texture, The material palette consists of a collaboration of organic and locally sourced materials, used traditionally. The organic paste has been developed from mixing local clay, sand, lime and stone dust. It was an objective to acknowledge and bring about an awareness for a positive impact on the environment by using sustainable material. This image communicates the aesthetic harmony with the objective of the architecture with its environment. The surface texture of the organic application on the exteriors subtly conveys to one the story of 'Authenticity'. The originality of the handmade material and its application is visible in the image. Furthermore, the trueness of natural material, the context, its effects and the dialogue of the architecture with the sunlight is synergistic. The Architect's vision has been fulfilled whilst the capture transcends the design and enters the realm. It only inspires to build an environmentally and economically responsible design. | 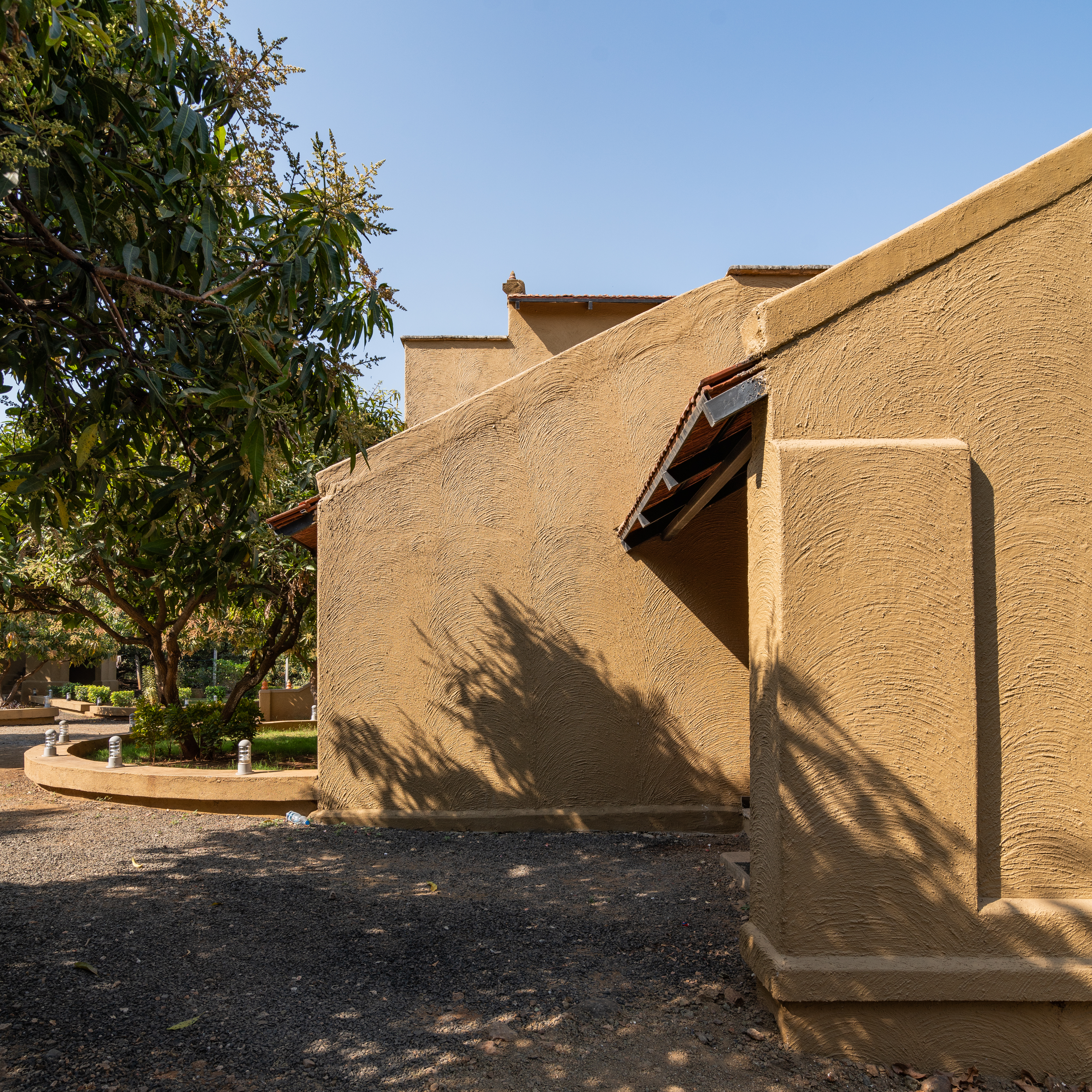 | Download PDF | ||
| View Submission | silent conversations | Ahmedabad,India | 16/03/2021 | Caption – cinematic dynamism was generated between art and artist forging “symbiotic relationships The visual communicates the buildings’ relationship with the context, space and time. The local yellow sandstone used as different styles of surface applications on the façade and flooring creates a dynamism due to the sunlight falling on it in, subtle crescendos of materials, gaining colour and texture from the originality. This lends itself to a dialogue that is at the heart of the architecture. Devoid of artificial façade treatment, form follows function in the geometry of the structure, which emphasizes a harmonious coexistence, not just of the building but with its surroundings. The ability to evoke the roots of a place, reveal construction techniques, connect with nature, and stand out as a unique feature of a project, natural stone elements continue to demonstrate why it has always played a key role in the evolution of construction throughout history and this is captured here. This also explore the symbolic value of architecture in the photographic medium. | 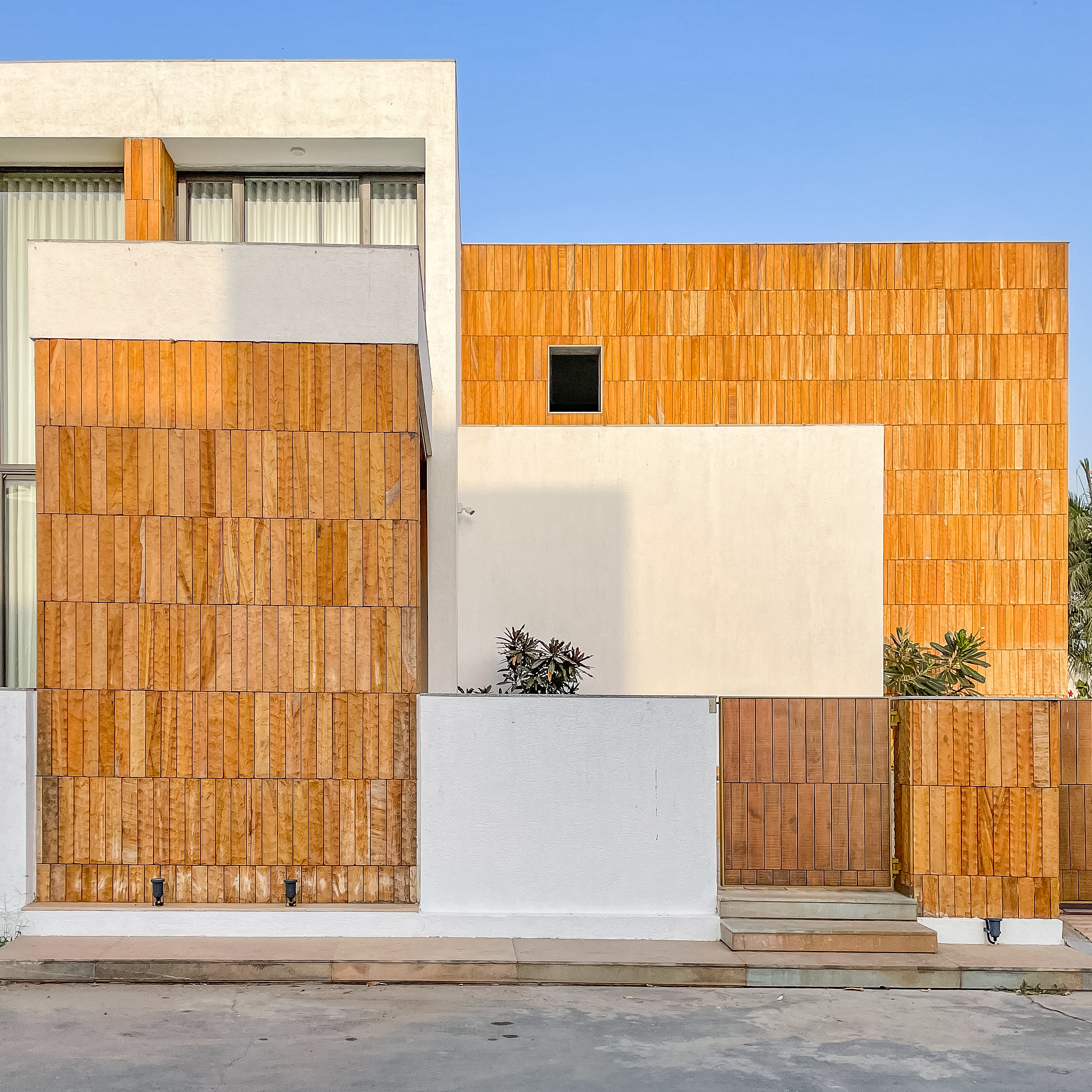 | Download PDF | ||
| View Submission | Sunset at NOLISTRA | Strasbourg, France | 21/09/2020 | Late afternoon. The sun was setting west, revealing the multi-colored facade designed by LAN Architecture in Strasbourg. I have set up my gear in the middle of the park facing the buildings, balancing the composition with all the different colors of the urban project. I have waited for the last and calm moment to shoot while the sun setting behind my back. | 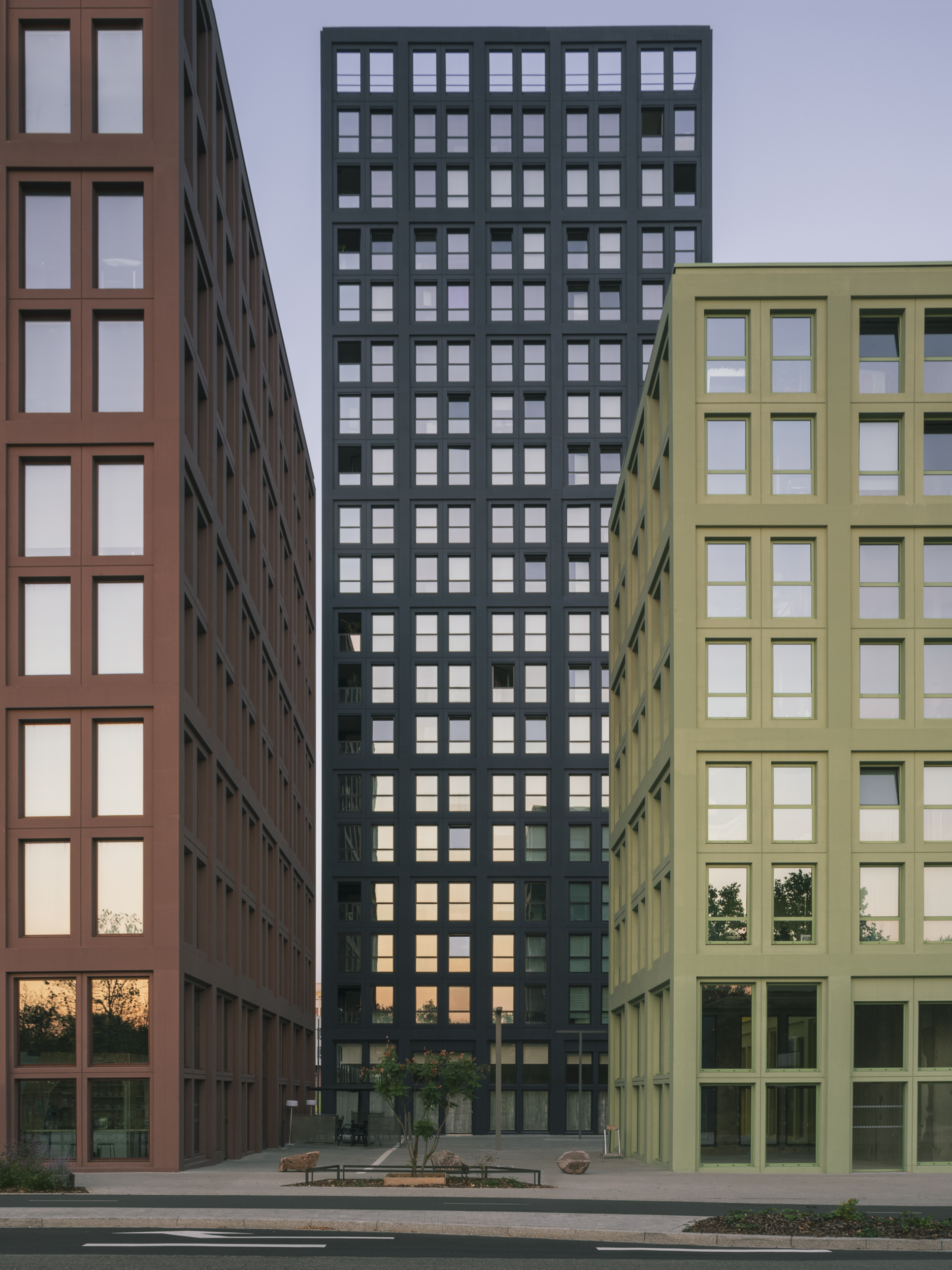 | Download PDF | ||
| View Submission | Rock on Rock - Botallack Tin Mine | United Kingdom | 20/04/2021 | Botallack Tin Mine forms part of the Cornish Mining World Heritage Site in Cornwall. Perched on the cliff side are the Crowns Engine Houses. The lower engine house constructed in 1830 the upper completed in 1861. Both are made from granite to equal the strains of the great engines housed within. The image captured at sunset expresses the simplicity of form and surface of these granite extrusions against the natural form of the cliff face. The image displays how simple surfaces and apertures exposed to the right light can transport practical architecture/infrastructure into the picturesque, the beautiful, the epiphonic. | 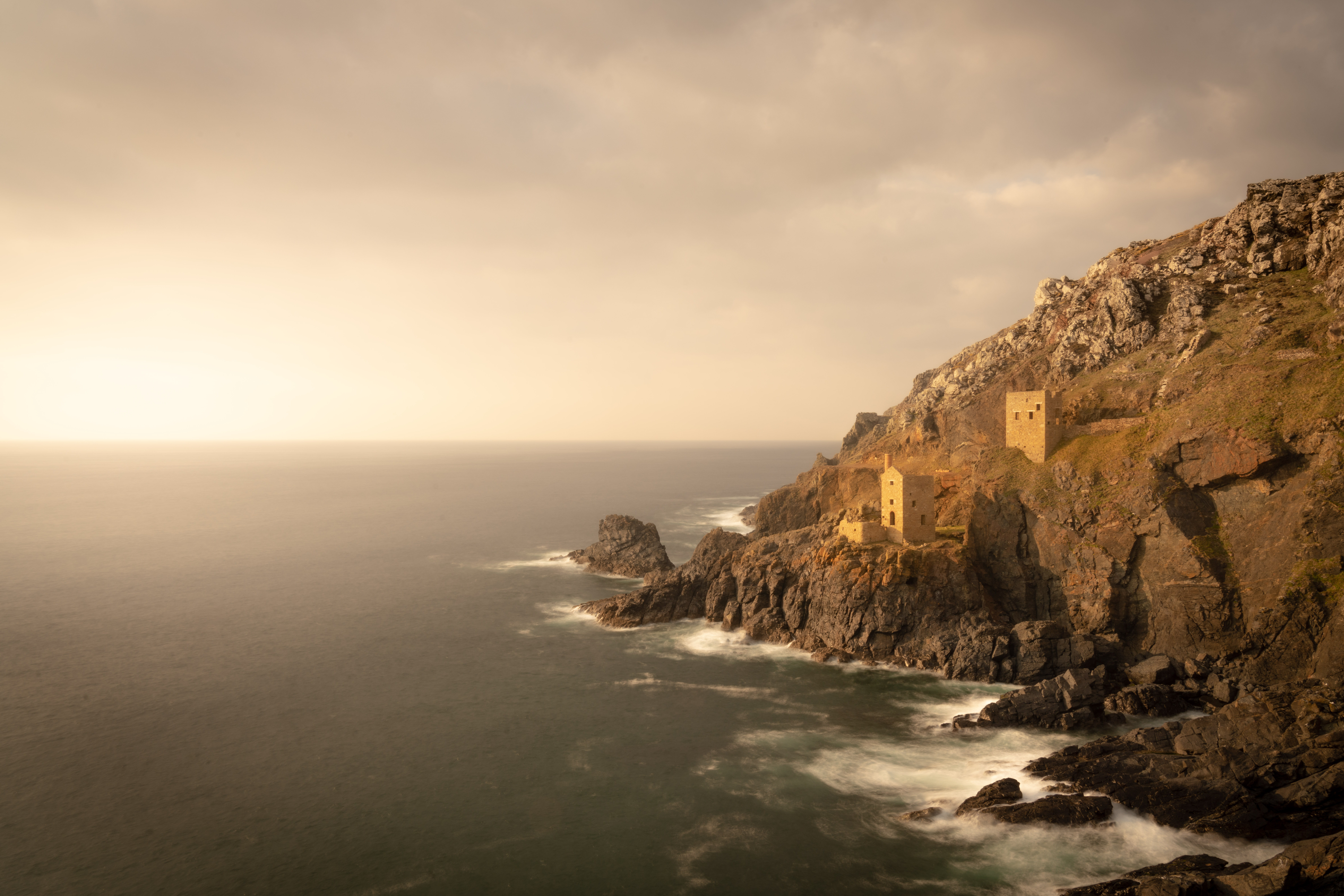 | Download PDF | ||
| View Submission | Shadow Dance | New Delhi, India | 15/07/2020 | Clean lines and minimalistic exteriors at the Palm Avenue residence, designed by Architecture Discipline; A Delhi-based firm led by Ar. Akshat Bhatt. The connection to nature with timber grid as a building material, greenery around casting shadow patterns. | 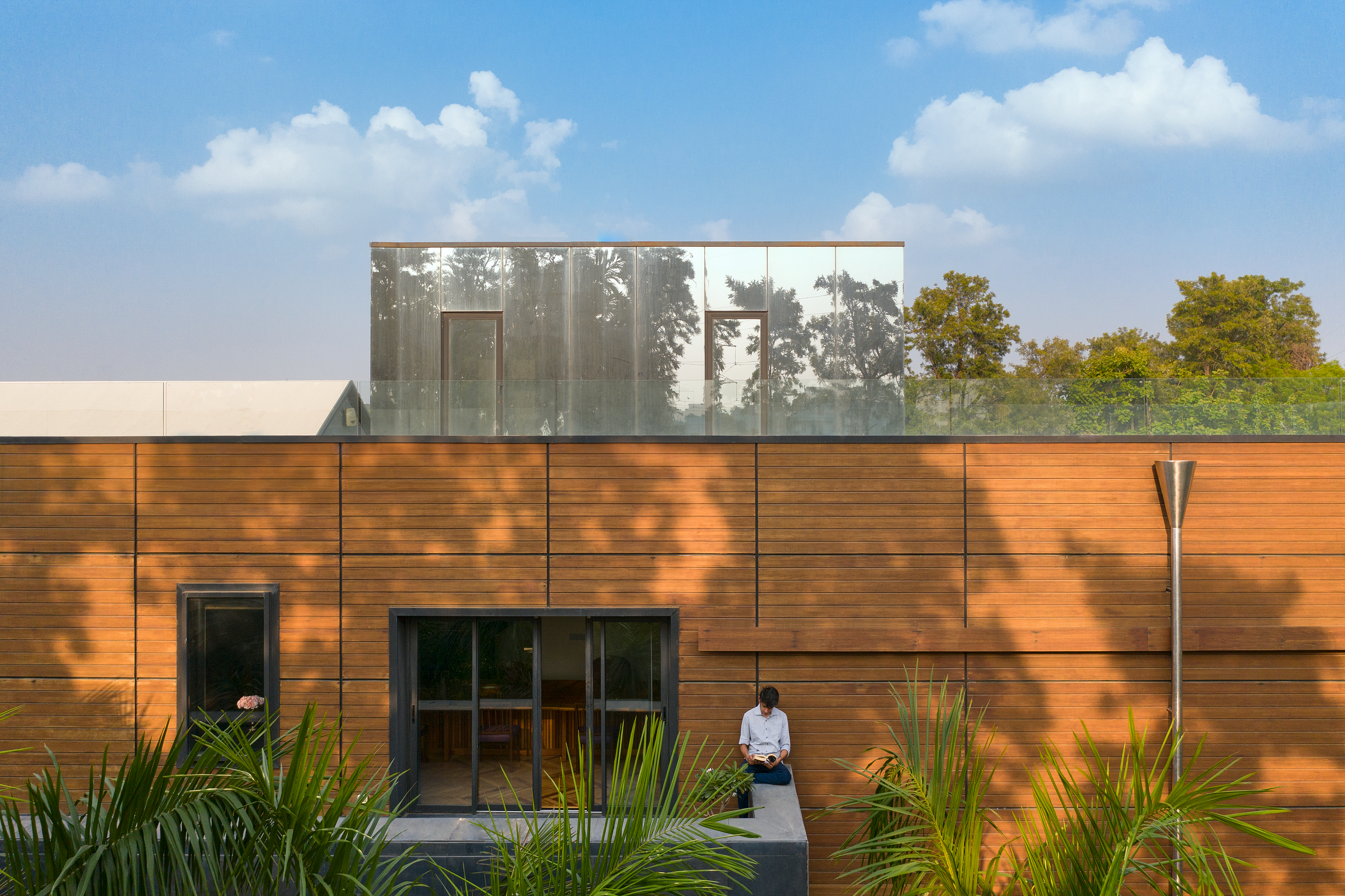 | Download PDF | ||
| View Submission | Heat of the moment. | Pune, India | 17/03/2021 | Traditional Japanese cuisine restaurant located at The Ritz Carlton, Pune offers a modern Japanese dining experience. This photograph was captured post the actual staged shot, when the Chefs were having a conversation that seemed much more interesting. | 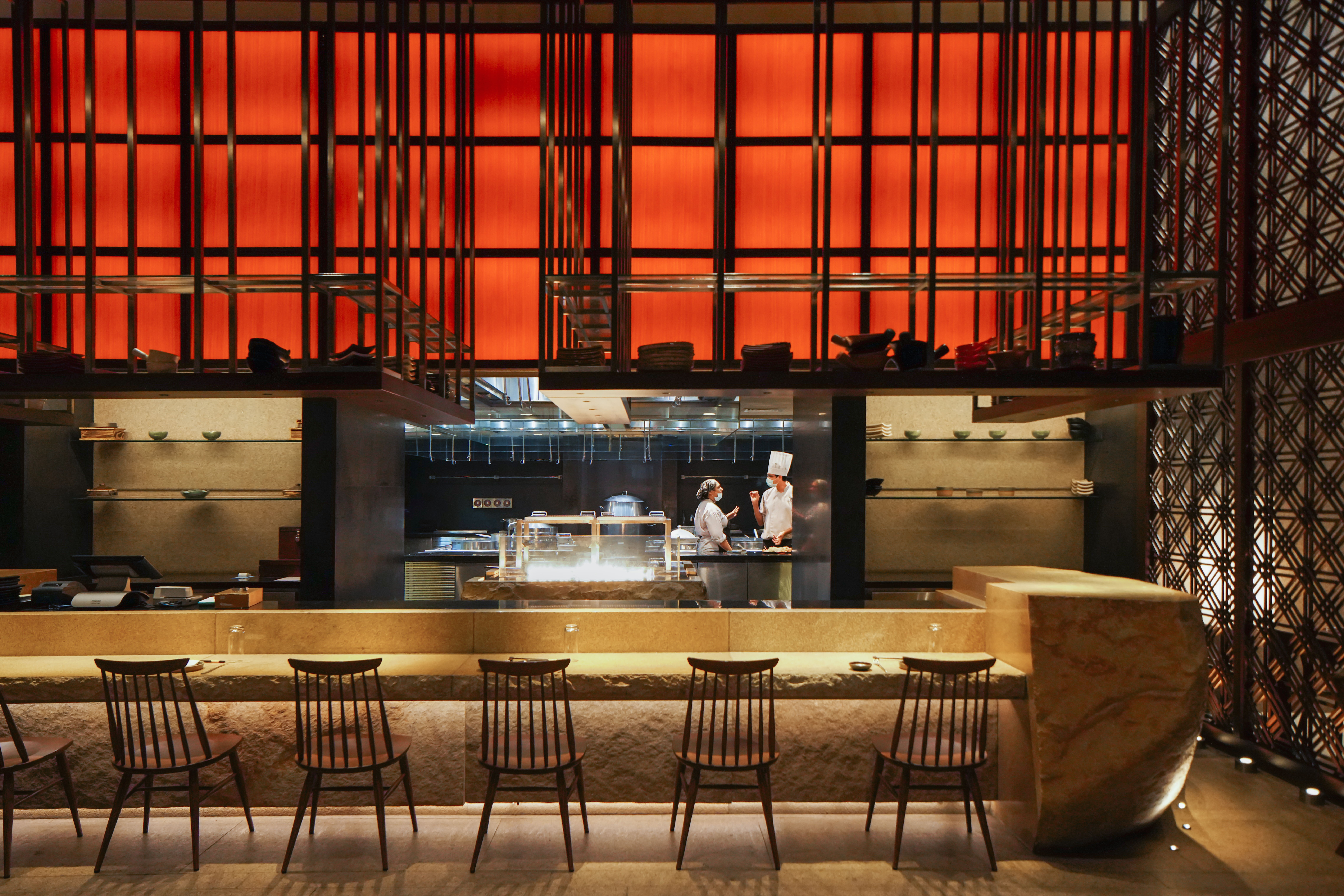 | Download PDF | ||
| View Submission | Chaos Theory | Gurugram, India | 14/01/2021 | St. Andrews Institute Boys hostel block, designed by Zero Energy Design Lab located at Gurugram. The brick jali, circumscribing the building adds a unique texture to its façade, creating a dynamic play of light and shadow. | 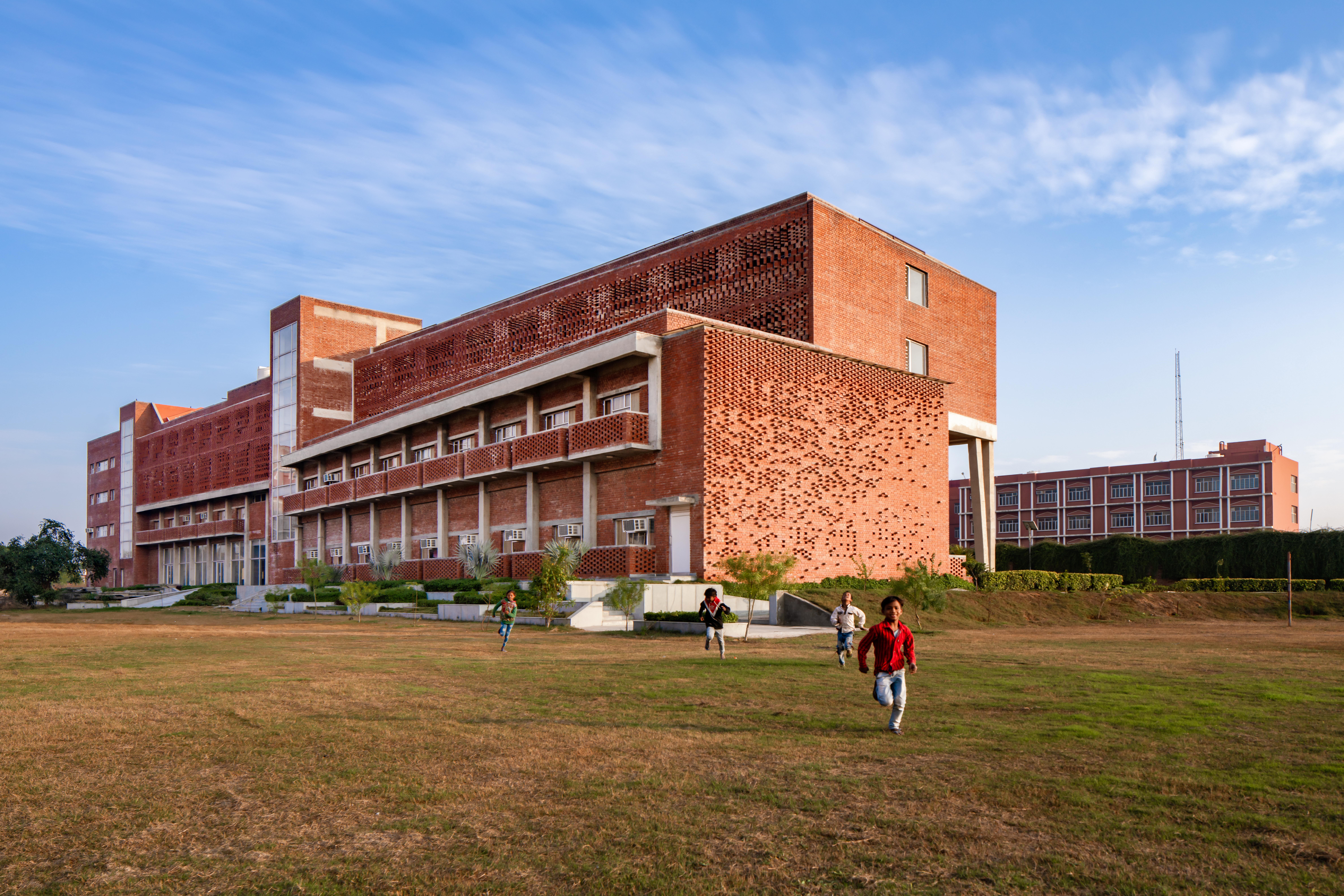 | Download PDF | ||
| View Submission | The Midas Touch | Matrix Entertainment, Mumbai, India | 10/07/2021 | A space for stimulating conversations, with the rightly placed wall with a Midas Touch. A discussion room in Matrix Entertainment, an office space dedicated to managing India's A-list celebrities and popular figures of the film and television industry. The office as a whole is a space so inspiring designed by Team Goizargi, directed by one of the leading production designers of India, Rupin Suchak. Apart from the brilliant vibrancy of the design itself, art pieces by world-famous artists and little words of inspiration are scattered all around the 2-floor space. | 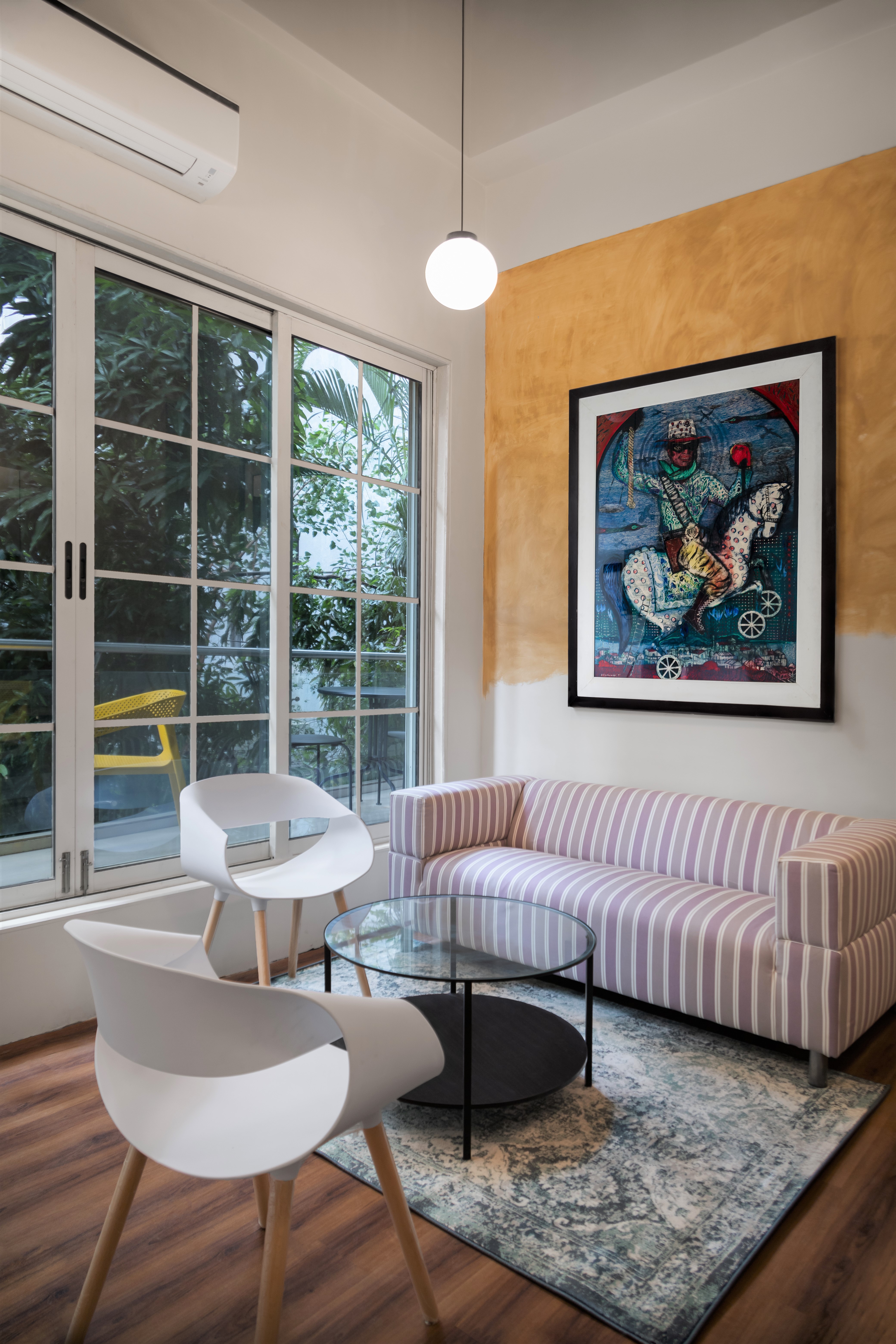 | Download PDF | ||
| View Submission | Cola's supremacy | Pune, India | 07/01/2021 | The morning sun permeating through the louvres of the nature and animal-friendly studio space of Madhushala in Pune, India. The studio cat, Cola is seen relaxing in the sun after his meal and playtime. The beautiful light play in the studio gives it a different dimension as the raw unfiltered sunlight adds layers of texture to the brutal finishes all around the studio, from the earthy walls to the metal and jute furniture. | 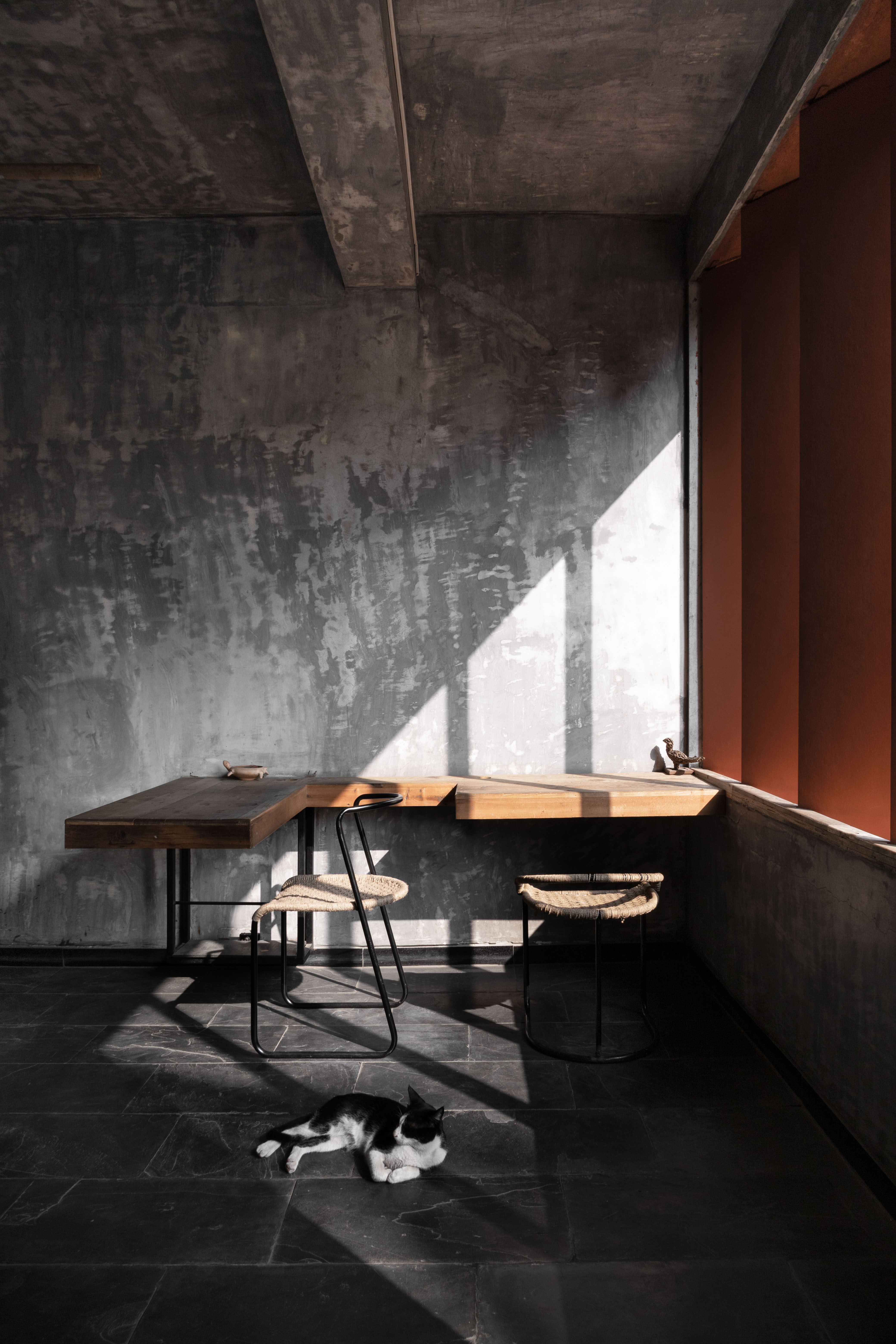 | Download PDF | ||
| View Submission | 28 | Download PDF | ||||||
| View Submission | Neoclas | 22/06/2020 | Monochrome photo from the project "365 days in London", taken at Somerset House, as part of the documentary project of the time I lived in London. | 28 | Download PDF | |||
| View Submission | United Kingdom | 57 | Download PDF | |||||
| View Submission | Shenzhen Civil Code Park | Shenzhen, China | 71 | Download PDF | ||||
| View Submission | The Deserts Rose | Doha, Qatar | 71 | Download PDF | ||||
| View Submission | Untitled | United States | 10/08/2020 | House in Antiparos Greece | 85 | Download PDF | ||
| View Submission | ‘33’ | LONDON, UK | 11/09/2021 | The picture was taken by MBA Photography inside this small pavilion, in the Greenwich Peninsula, that has been created by Studio Weave, in collaboration with HATO and illustrator Jay Cover, ‘33’ is a three storey decorative folly, drawing sightlines through the central park towards the Victorian terraces, focusing on the discourse of ‘What home is’. | 85 | Download PDF | ||
| View Submission | silent conversations | Ahmedabad,India | 16/03/2021 | Caption – cinematic dynamism was generated between art and artist forging “symbiotic relationships The visual communicates the buildings’ relationship with the context, space and time. The local yellow sandstone used as different styles of surface applications on the façade and flooring creates a dynamism due to the sunlight falling on it in, subtle crescendos of materials, gaining colour and texture from the originality. This lends itself to a dialogue that is at the heart of the architecture. Devoid of artificial façade treatment, form follows function in the geometry of the structure, which emphasizes a harmonious coexistence, not just of the building but with its surroundings. The ability to evoke the roots of a place, reveal construction techniques, connect with nature, and stand out as a unique feature of a project, natural stone elements continue to demonstrate why it has always played a key role in the evolution of construction throughout history and this is captured here. This also explore the symbolic value of architecture in the photographic medium. | 85 | Download PDF | ||
| Link to Entry | Title | Location and Country | Date | Short description | Image | Progress | Delete Entry | Download PDF |
